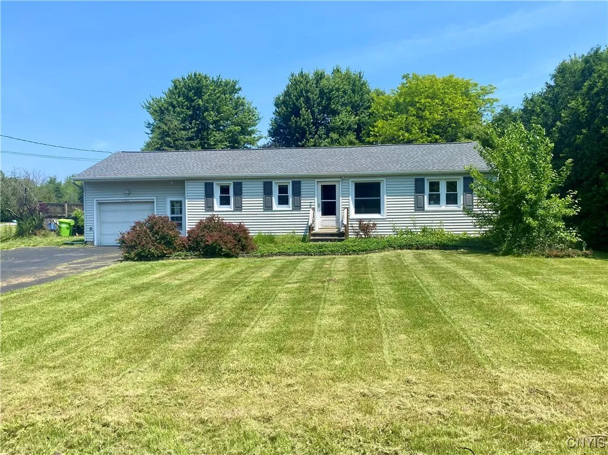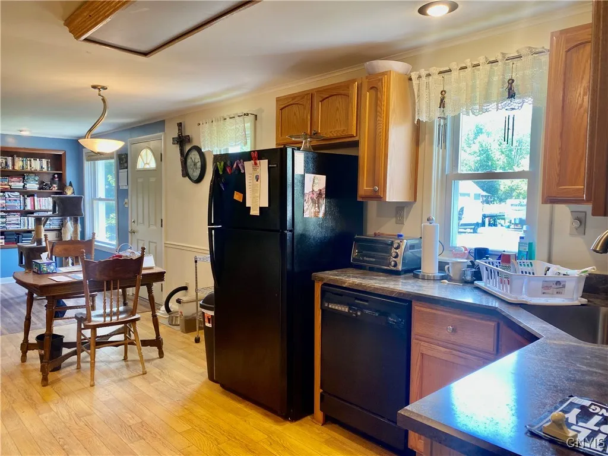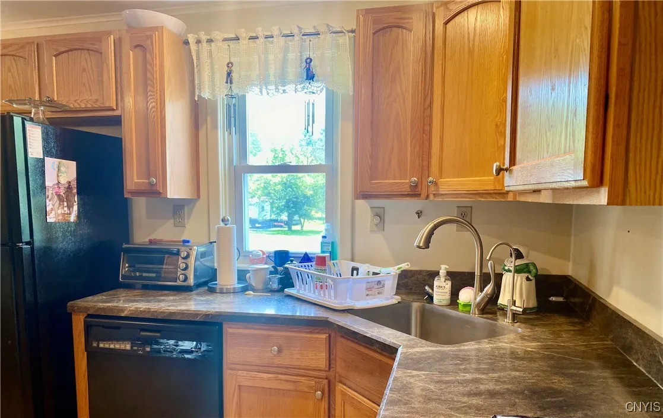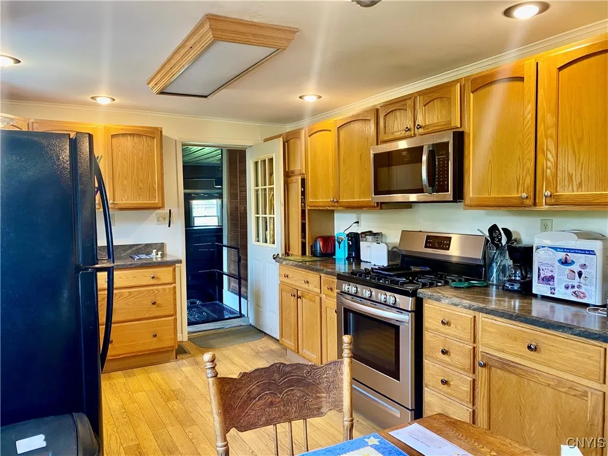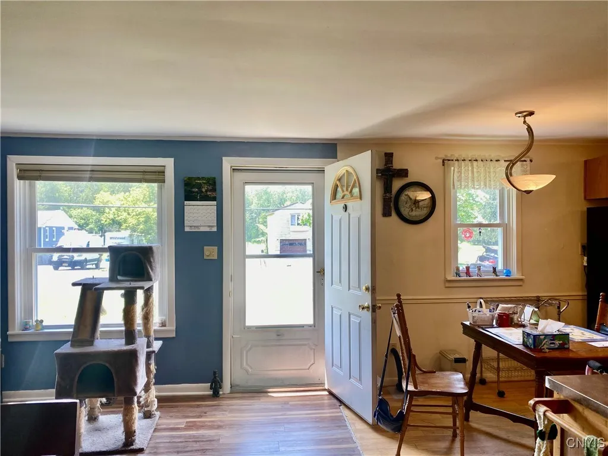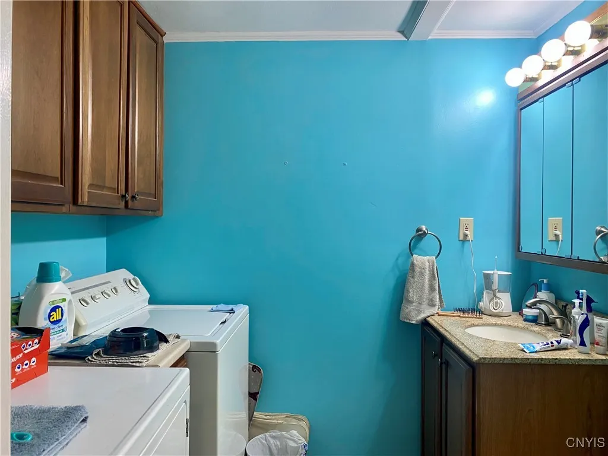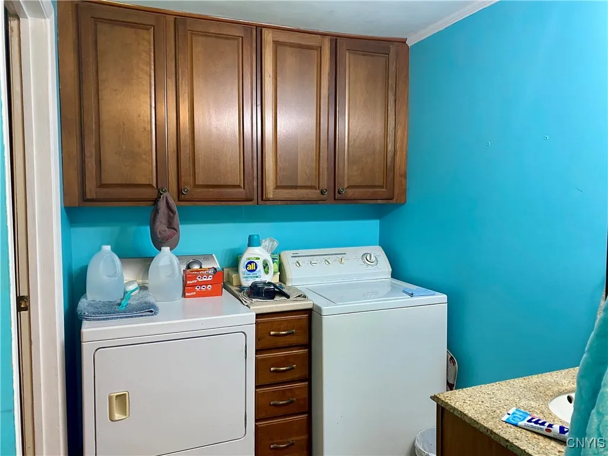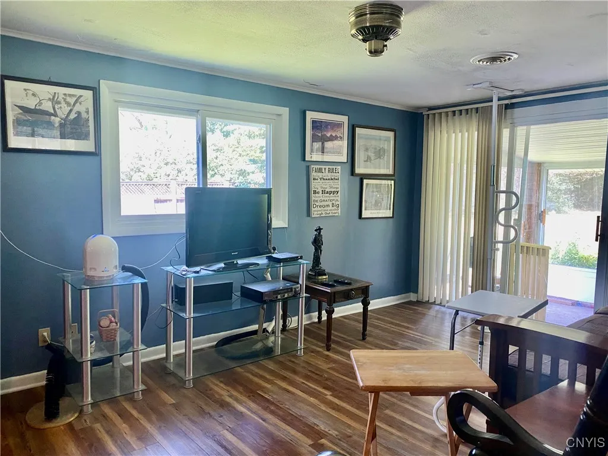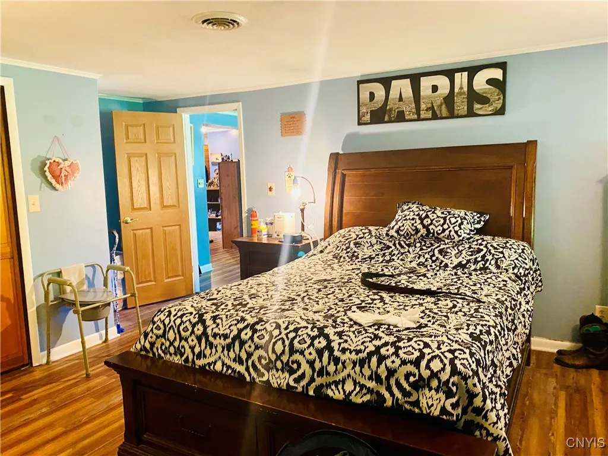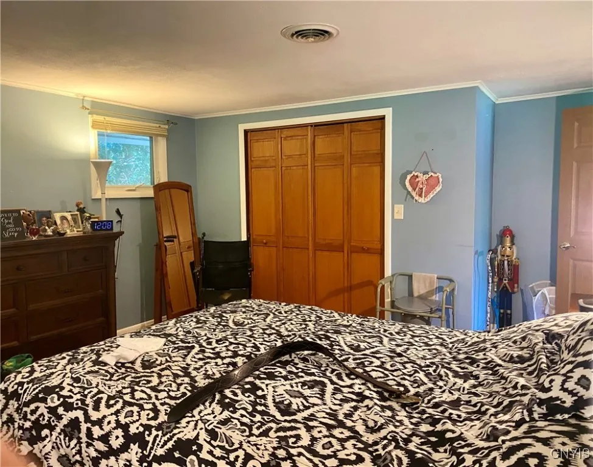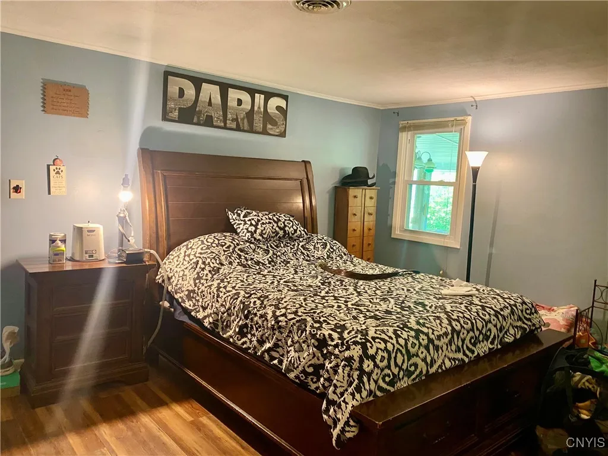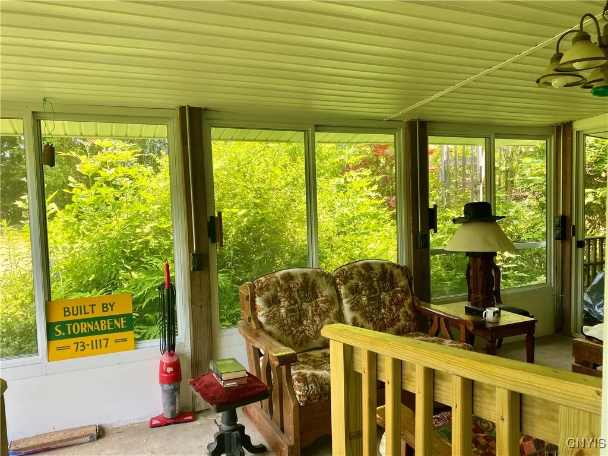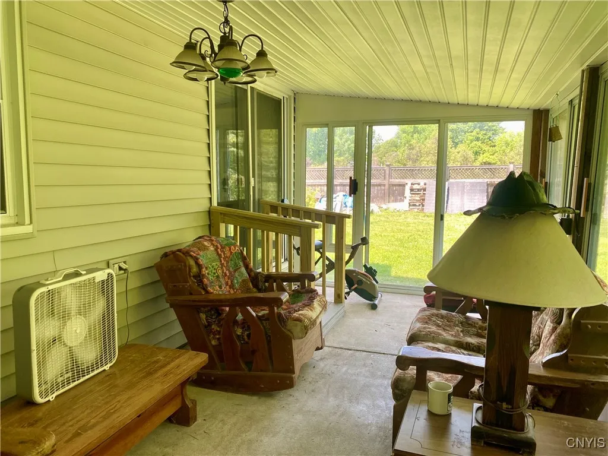Price $219,900
1161 Smithridge Road, Sullivan, New York 13030, Sullivan, New York 13030
- Bedrooms : 3
- Bathrooms : 1
- Square Footage : 1,518 Sqft
- Visits : 3 in 6 days
This spacious ranch checks all the boxes! Everything has been recently updated from the roof to the floors, all you need to do is move in and enjoy! You will love the country kitchen with all new appliances, perfect open layout, large enough to have an eating area plus second living room if desired. The 2 bedrooms at the front of the home are spacious with large closets and ceiling fans. Off the living room is the master bedroom with large double closets, no worry about storage here. The living room also flows out to the new top of the line sunroom, perfect for entertaining. There is also a covered deck area off the screened sunroom to set up your grilling station. The current owners will miss the sunroom the most, they spent as much time as they could enjoying their beautiful backyard, and all the different wildlife that visited them. There is a large 2 story shed in the back corner of the property with power, enough room for storage on one floor and maybe a mancave/she shed on the other. Country living yet close to everything you need, and only 10 minutes to Point Place Casino.



