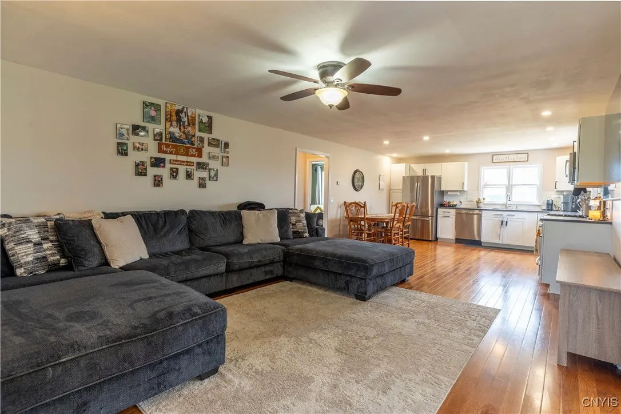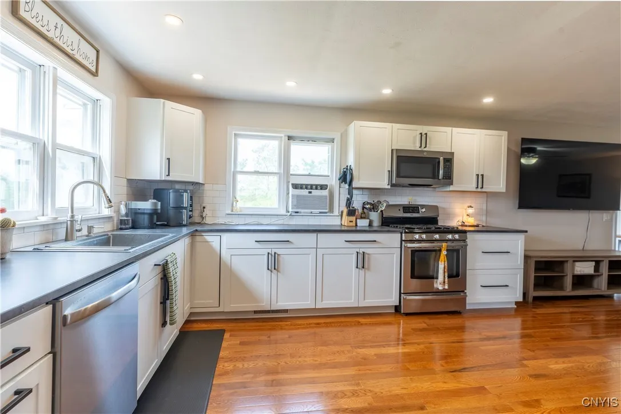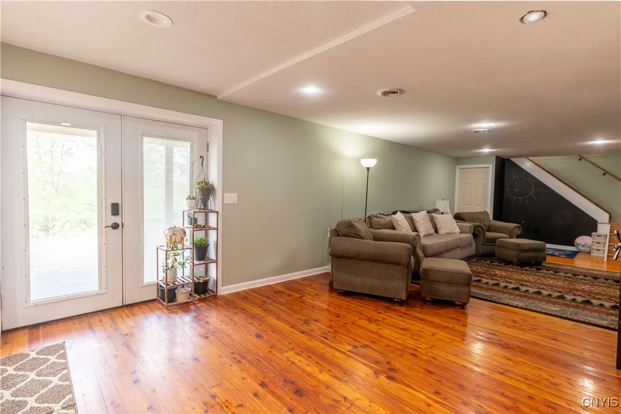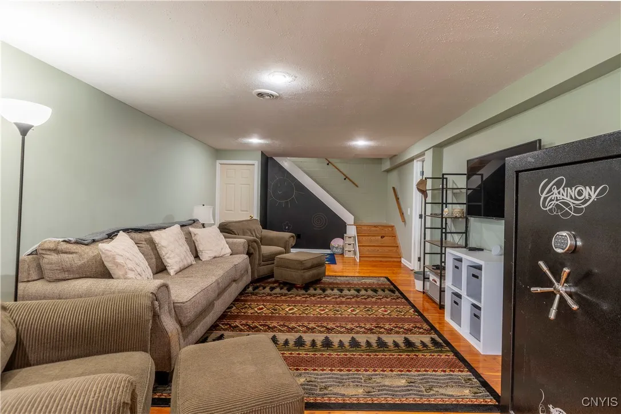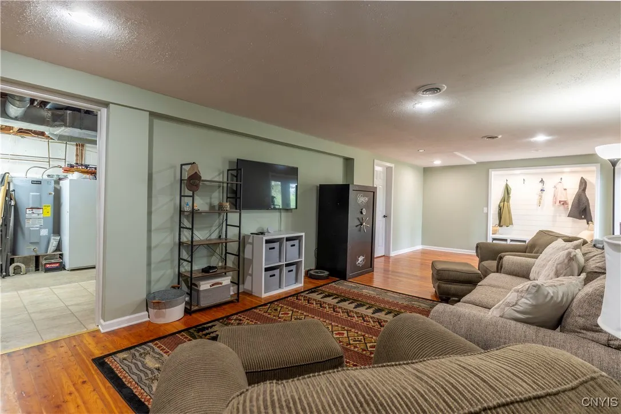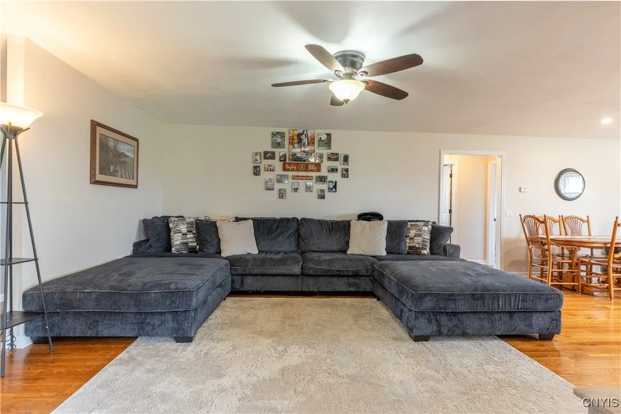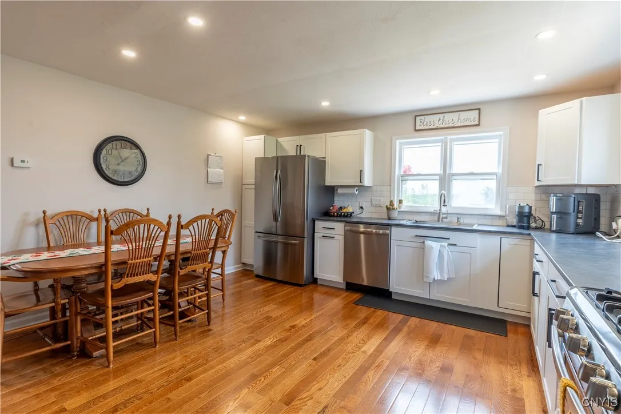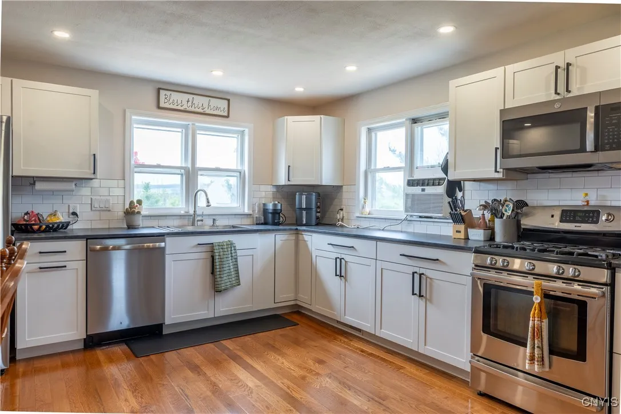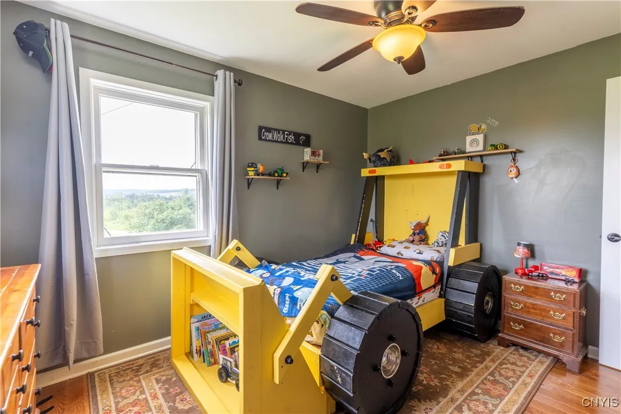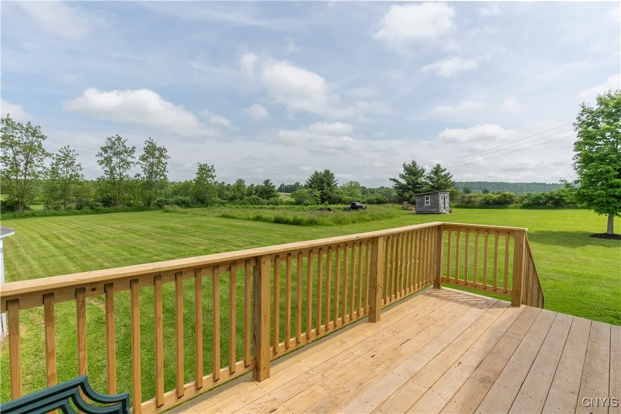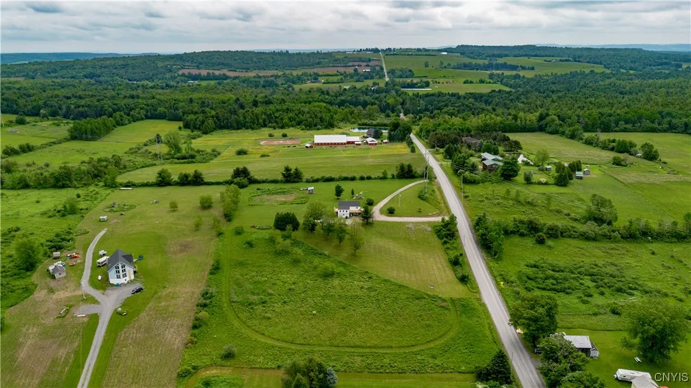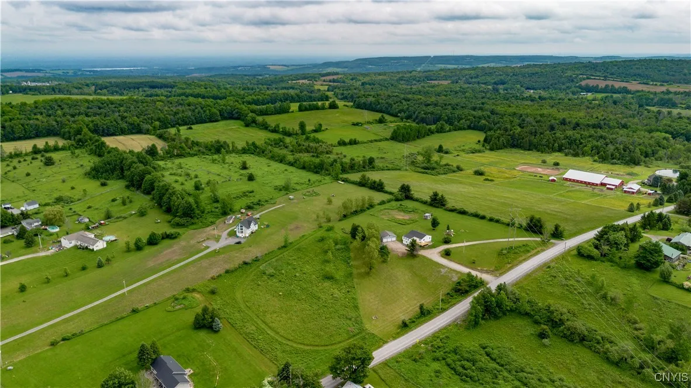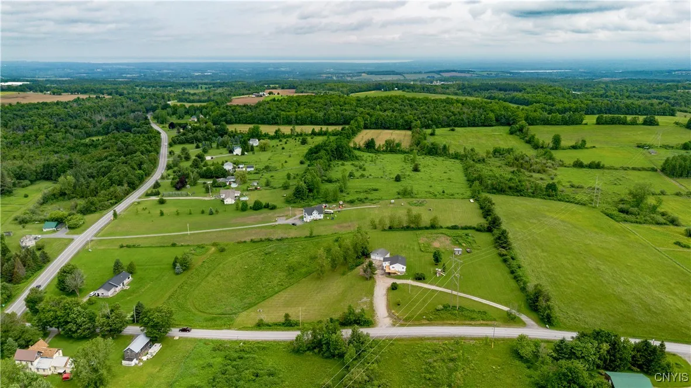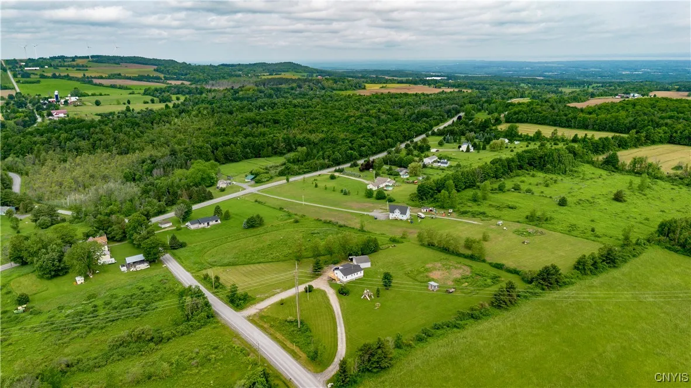Price $365,000
4045 East Milestrip Road, Fenner, New York 13032, Fenner, New York 13032
- Bedrooms : 4
- Bathrooms : 2
- Square Footage : 1,930 Sqft
- Visits : 3 in 6 days
Excited to introduce this country compound minutes from the thruway & outside Canastota, 4045 E Milestrip Rd! Situated on 5 acres of open fields & gorgeous sunsets! This home has been totally overhauled from the ground up! Enjoy coffee or evening drinks on your BRAND-NEW porch overlooking the breathtaking views of the valley! Enter through the French doors underneath the porch into your refinished basement, which per the seller adds an additional 650 SQFT & was created when the basement was finished and has exterior walk-out!! The custom HGTV coat nook makes for organization easy when you’re running late! The first level offers endless possibilities as a second living room or even a gym space! An additional bedroom/office space & half bath are a huge BONUS! The living quarters upstairs have an open concept with kitchen & living room making entertaining easy! Hardwood flooring was just installed in 2024 throughout! A Kitchen Remodel in 2024 features NEW cabinets, door pulls, counters, sink, recessed lighting, tile backsplash & SS appliances! The owner’s suite has a large walk-in closet & beautiful barn door! The ensuite was entirely remodeled with custom tile shower, faucets, double vanity, tile floor, toilet in 2022! The spare bedrooms offer plenty of space! The second full bath has been updated with tile floors & newer vanity! All the big-ticket items are done for you including roof (2021), furnace (2020) & hotwater(2023)! Let’s not forget the detached garage to store all your TOYS! This property & home is an absolute showstopper, it truly has it all!




