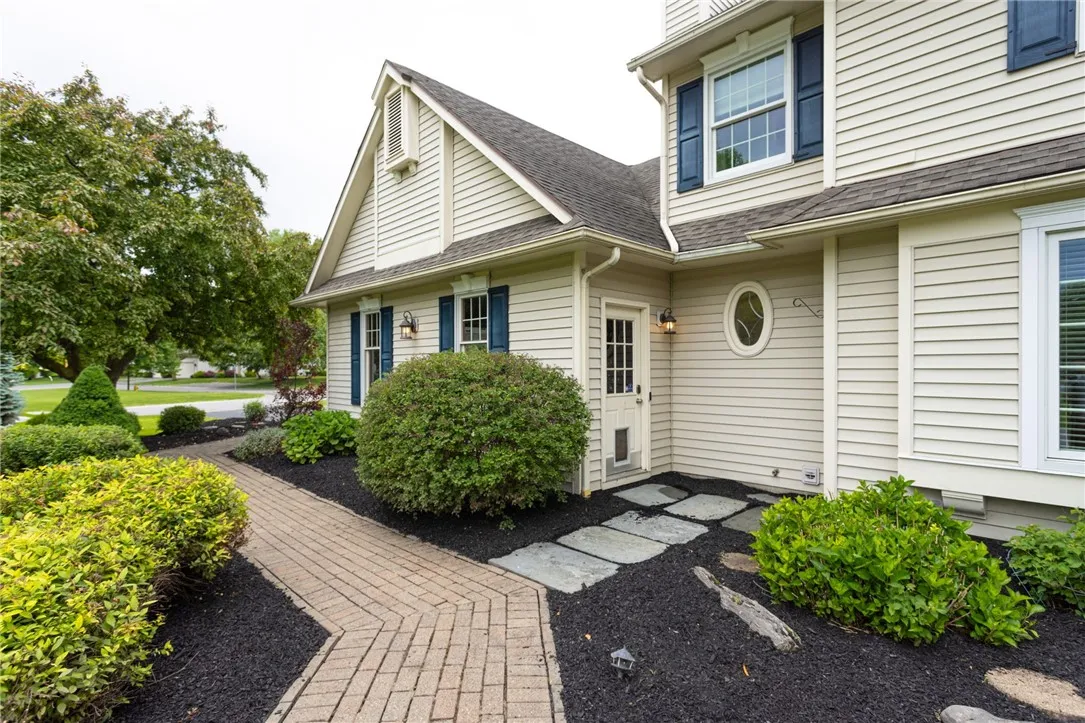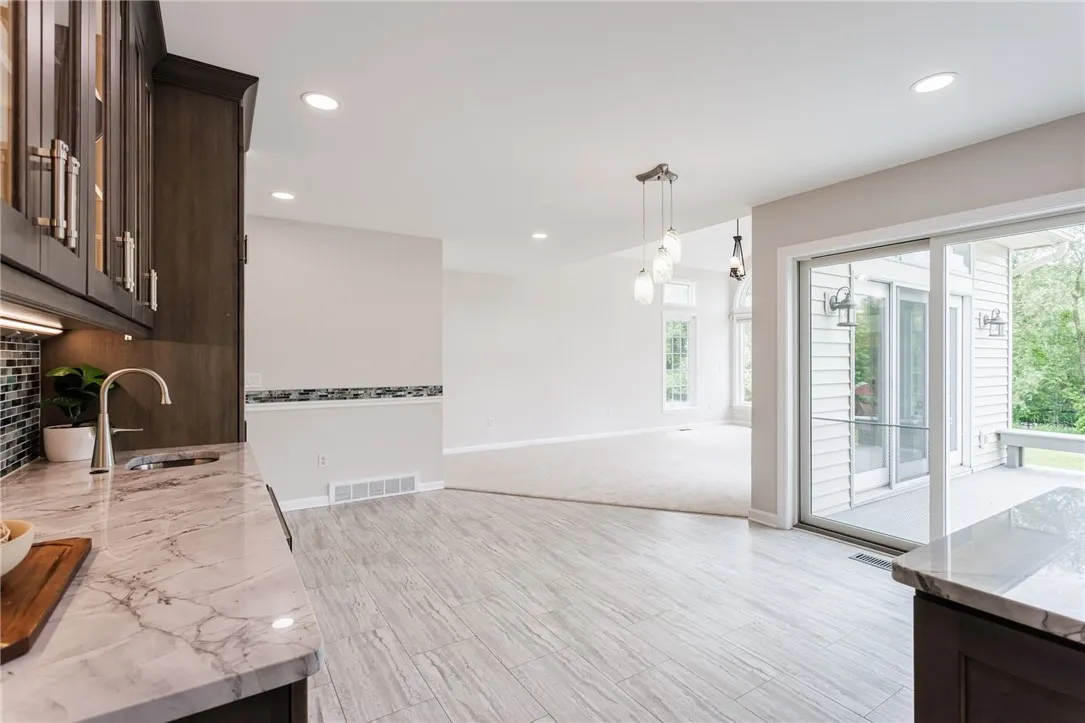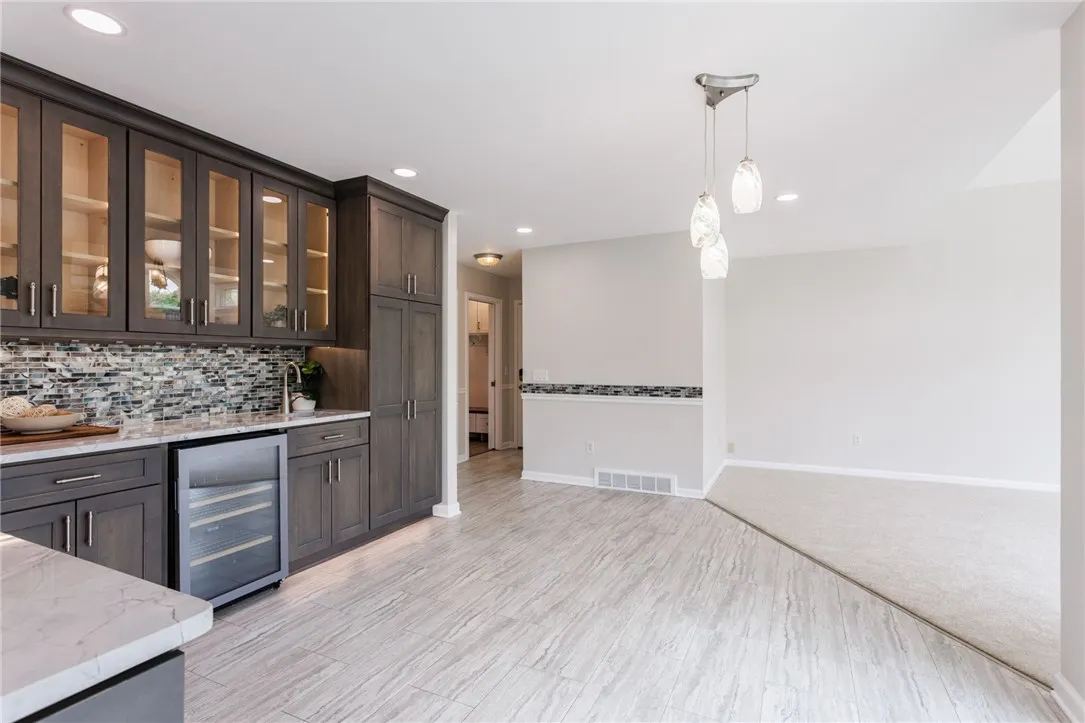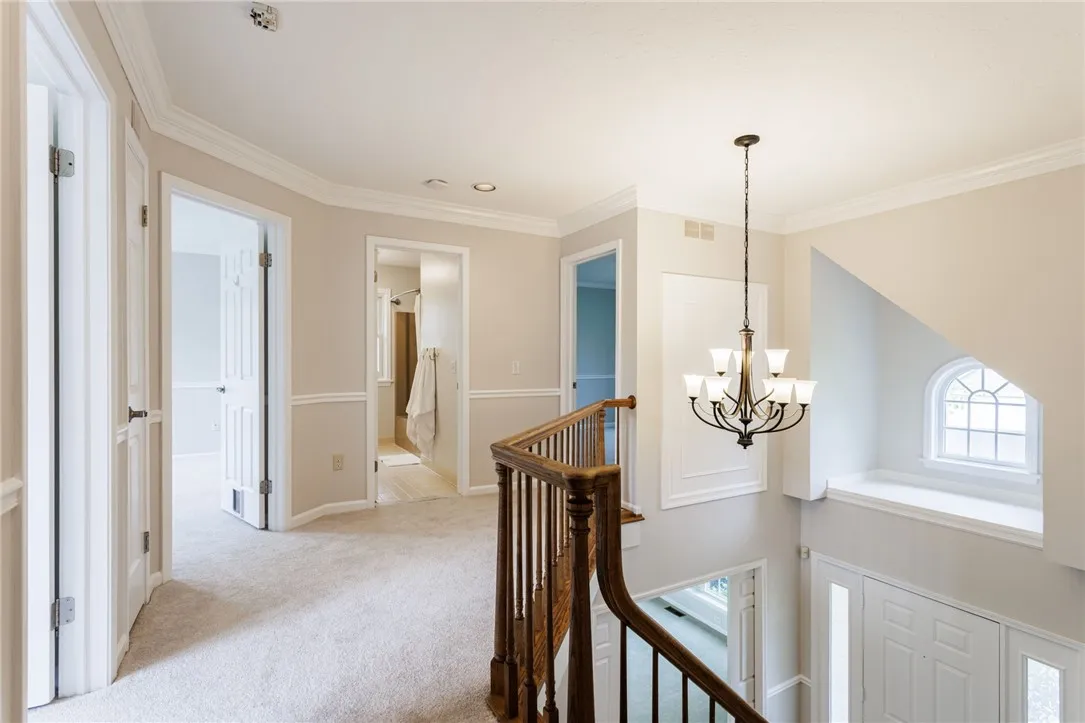Price $479,900
1 Feathery Circle, Perinton, New York 14526, Perinton, New York 14526
- Bedrooms : 5
- Bathrooms : 2
- Square Footage : 2,608 Sqft
- Visits : 3 in 6 days
Welcome to 1 Feathery Circle — Fairport schools & Fairport electric!
An exceptional estate that combines elegance, comfort, and stunning features! This magnificent 5-bedroom, 2.5-bath mansion with an attached 2.5 car garage boasts incredible curb appeal, inviting you with its charming façade as you approach. Step inside to a grand entrance showcasing beautiful wood floors that set the tone for the luxurious interior.
The spacious family room, adorned with large windows, fills the space with natural light and seamlessly flows into a bright, airy dining area — perfect for gatherings and entertaining. The chef’s kitchen is a culinary dream, featuring gorgeous countertops, a convenient prep sink, all stainless steel appliances, and sliding glass doors that open onto a large back deck — ideal for outdoor dining and relaxing.
Adjacent to the kitchen, the great room with a cozy fireplace offers additional space for relaxation and family time. Outside, enjoy a sprawling backyard with picturesque pond views, a fire pit for cozy evenings, and plenty of room for outdoor activities!
Upstairs, the expansive primary suite is a private retreat, complete with its own fireplace, a luxurious bathroom featuring a walk-in closet, jet bathtub, walk-in shower, and more. Three additional bedrooms provide ample space for family or guests.
Don’t miss the opportunity to make this stunning mansion your new home — schedule a tour today and experience all that 1 Feathery Circle has to offer!
*Open House 6/14 11-1 PM
*Delayed negotiations 6/17 12PM




















































