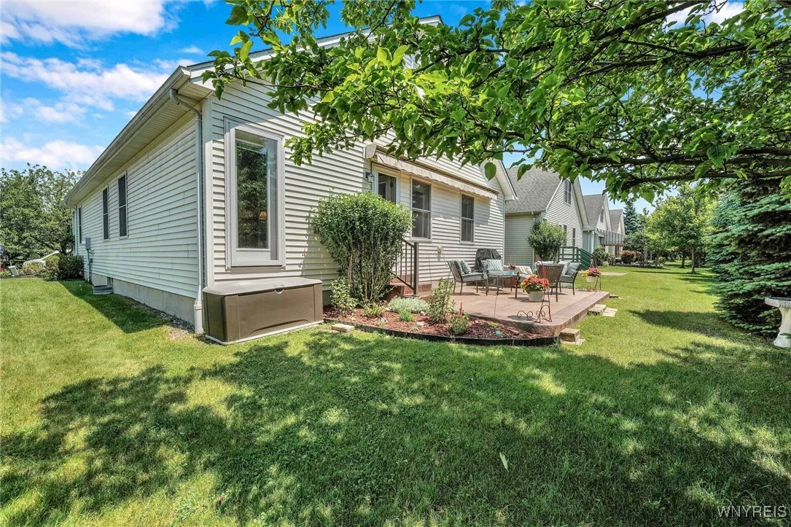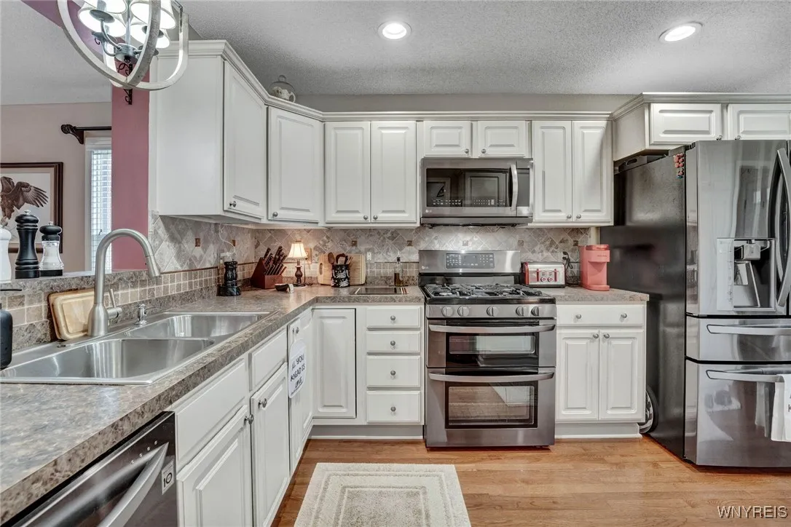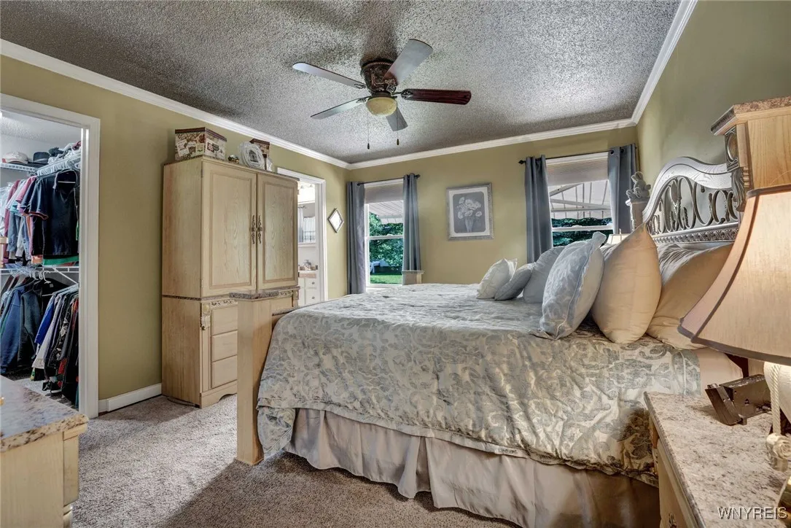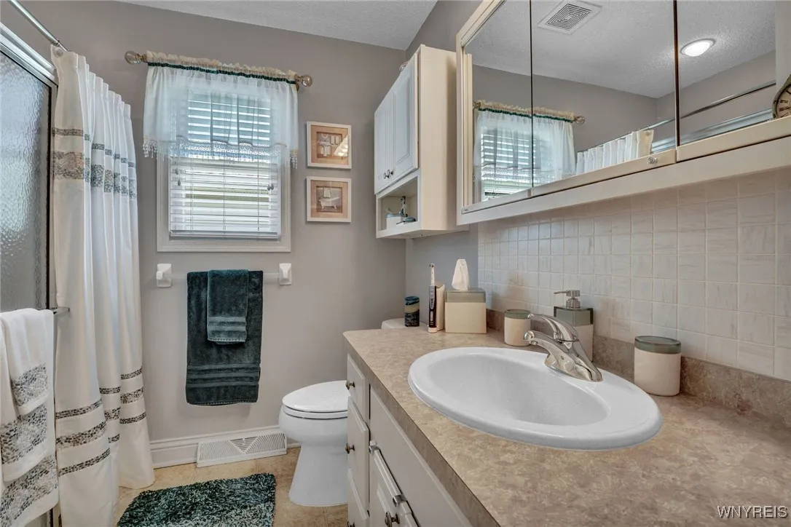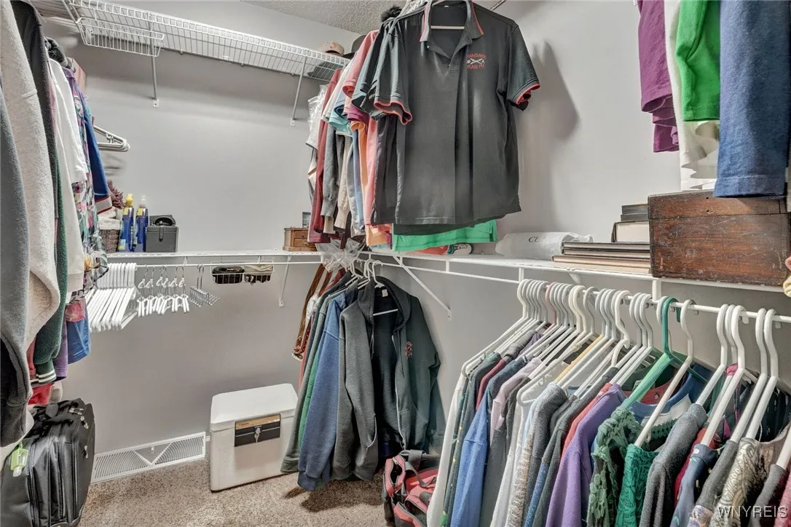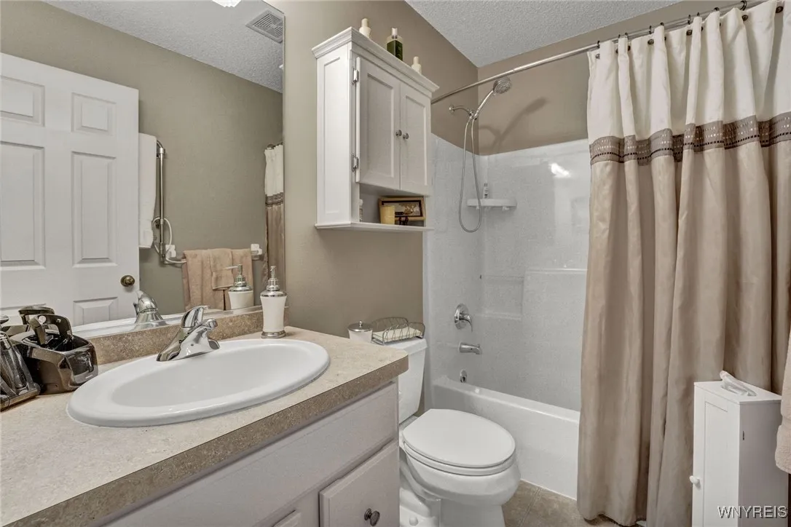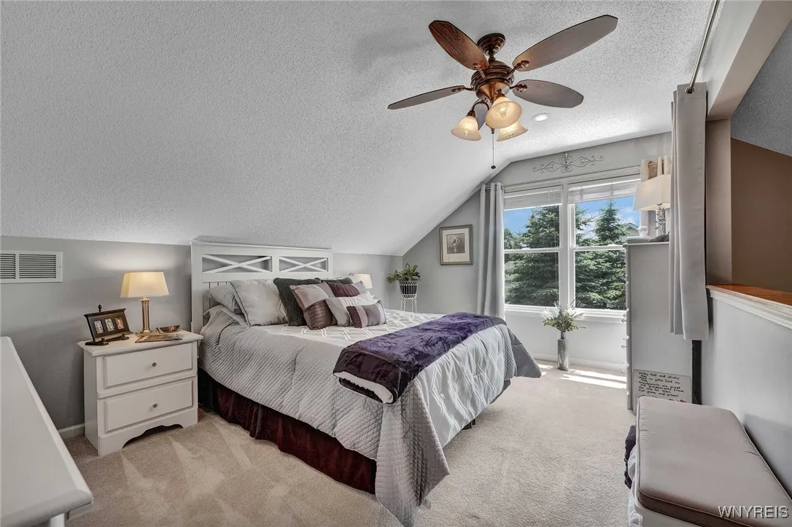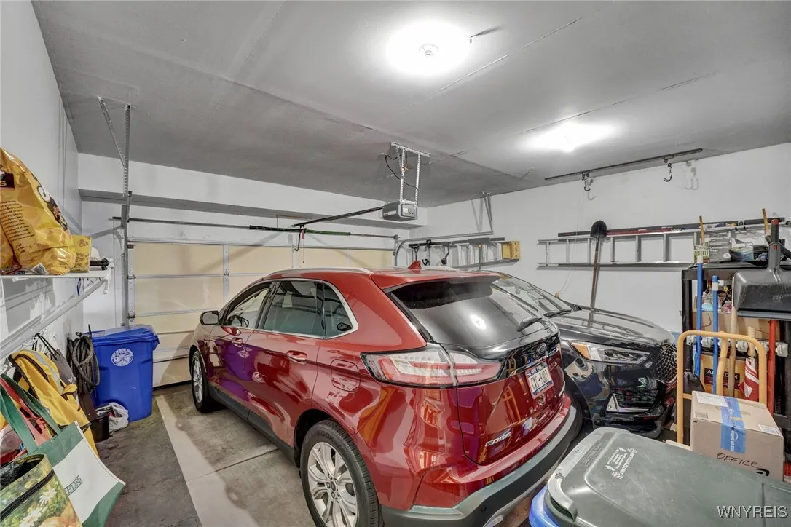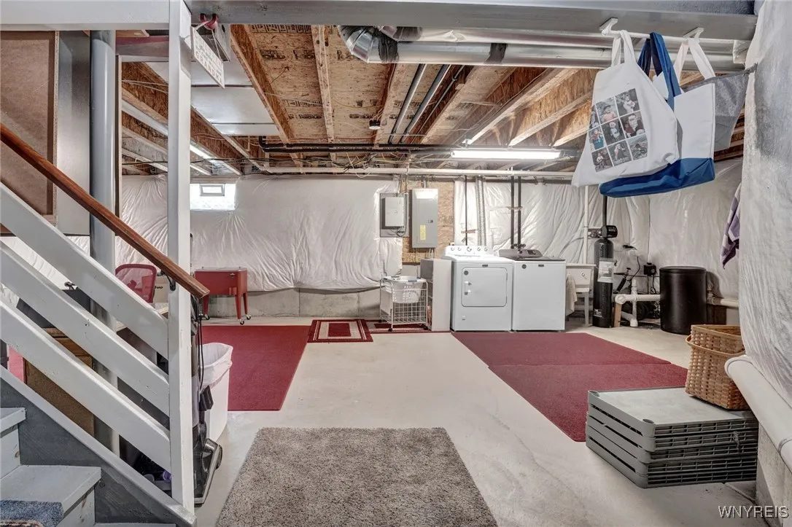Price $299,900
35 Glenfield Drive, West Seneca, New York 14224, West Seneca, New York 14224
- Bedrooms : 3
- Bathrooms : 2
- Square Footage : 1,594 Sqft
- Visits : 31 in 66 days
$299,900
Features
Heating System :
Gas, Forced Air
Cooling System :
Central Air
Basement :
Full, Sump Pump
Patio :
Open, Porch, Patio
Appliances :
Dryer, Dishwasher, Disposal, Microwave, Washer, Gas Range, Gas Oven, Double Oven, Gas Water Heater, Built-in Refrigerator, Water Softener Owned
Architectural Style :
Ranch, Patio Home
Parking Features :
Attached, Garage, Garage Door Opener
Pool Expense : $0
Roof :
Asphalt
Sewer :
Connected
Address Map
State :
NY
County :
Erie
City :
West Seneca
Zipcode :
14224
Street : 35 Glenfield Drive, West Seneca, New York 14224
Floor Number : 0
Longitude : W79° 15' 12.2''
Latitude : N42° 51' 48''
MLS Addon
Office Name : HUNT Real Estate Corporation
Association Fee : $269
Association Fee Frequency : Monthly
Bathrooms Total : 2
Building Area : 1,594 Sqft
CableTv Expense : $0
Construction Materials :
Vinyl Siding, Copper Plumbing
DOM : 8
Electric :
Circuit Breakers
Electric Expense : $0
Exterior Features :
Patio, Blacktop Driveway
Flooring :
Carpet, Hardwood, Varies
Garage Spaces : 2
Interior Features :
Bedroom On Main Level, Eat-in Kitchen, Entrance Foyer, Ceiling Fan(s), Separate/formal Living Room, Cathedral Ceiling(s), Window Treatments, Bath In Primary Bedroom, Main Level Primary
Internet Address Display : 1
Internet Listing Display : 1
SyndicateTo : Realtor.com
Listing Terms : Cash,Conventional,FHA,VA Loan
Lot Features :
On Golf Course
LotSize Dimensions : 50X100
Maintenance Expense : $0
Parcel Number : 146800-125-130-0006-052-000
Special Listing Conditions :
Standard
Stories Total : 1
Utilities :
Cable Available, Sewer Connected, Water Connected
Virtual Tour : Click Here
Window Features :
Drapes
AttributionContact : 716-864-6768
Property Description
Gorgeous 3 bedroom 2 bath Patio home! Hardwood floors throughout LR, DR and kitchen. Kitchen features white cabinets with slide out shelving, recessed lighting, c-tile backsplash and upgraded appliances. LR/DR with vaulted ceilings opens to beautiful stamped concrete patio with retractable awning. Lower bedrooms feature crown molding, primary bedroom with walk-in closet and primary bath. Upper bedroom features large closet space also! 1st floor laundry converted to custom pantry. 8ft basement ceilings and water softener. Maintenance free front porch with vinyl railings and aluminum wrapped posts. Showings begin immediately. Negotiations begin June 17th. Also listed as Condo, see ML# B1613960
Basic Details
Property Type : Residential
Listing Type : Closed
Listing ID : B1613954
Price : $299,900
Bedrooms : 3
Rooms : 6
Bathrooms : 2
Square Footage : 1,594 Sqft
Year Built : 2004
Lot Area : 5,000 Sqft
Status : Closed
Property Sub Type : Single Family Residence
Agent info


Element Realty Services
390 Elmwood Avenue, Buffalo NY 14222
Mortgage Calculator
Contact Agent




