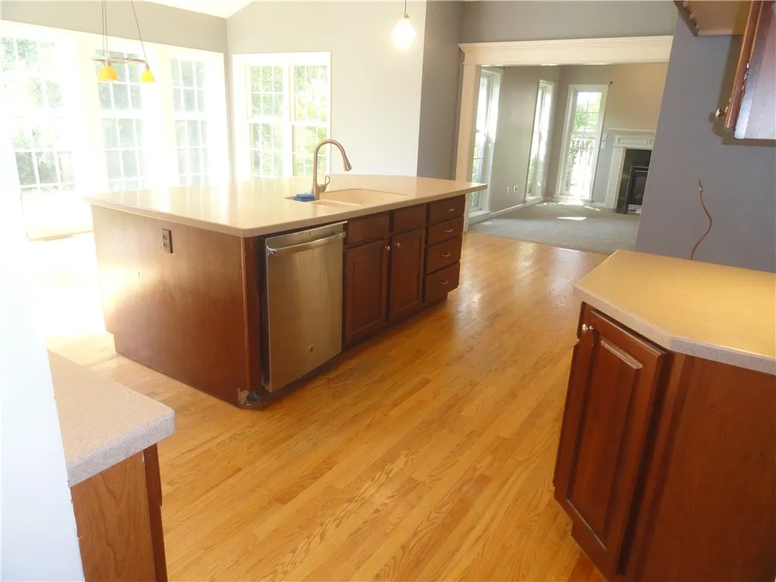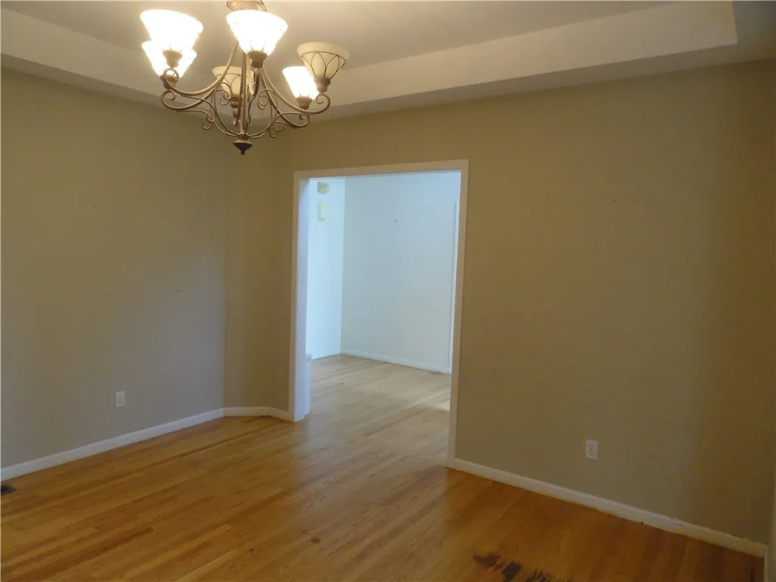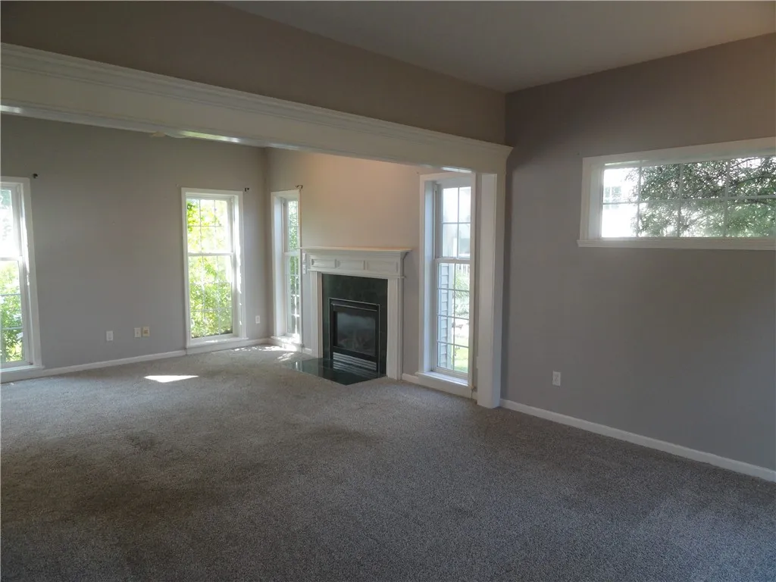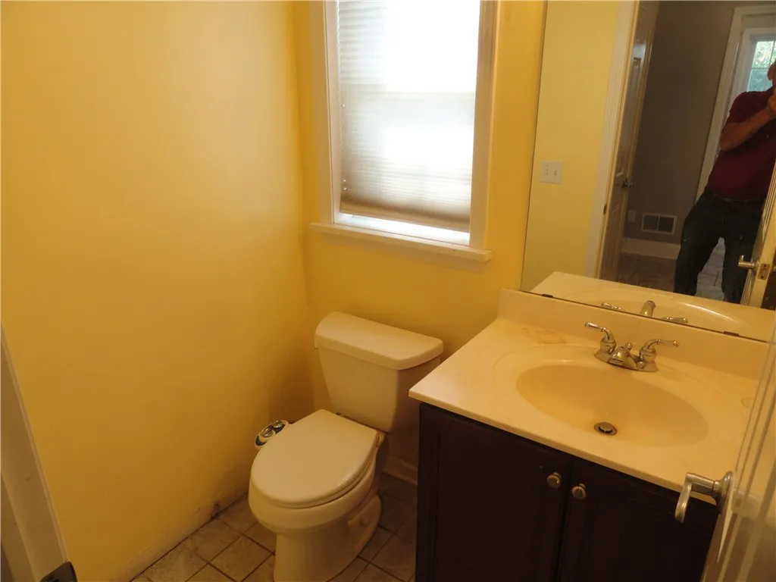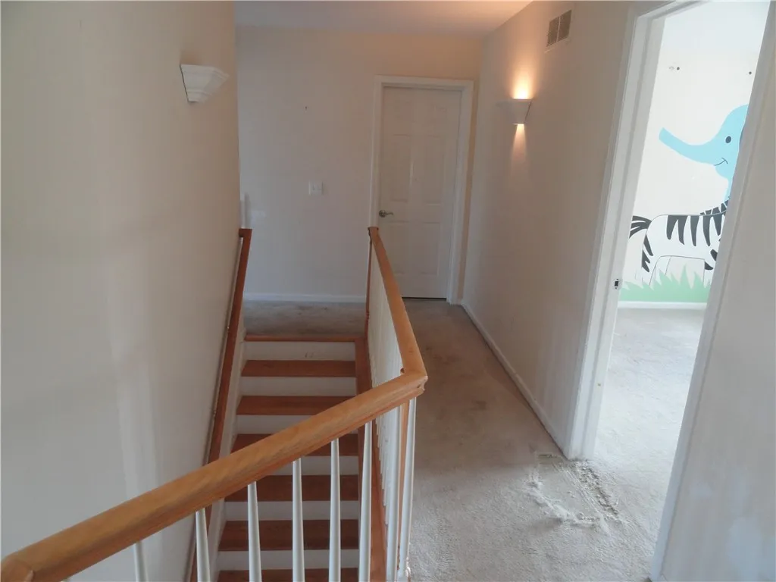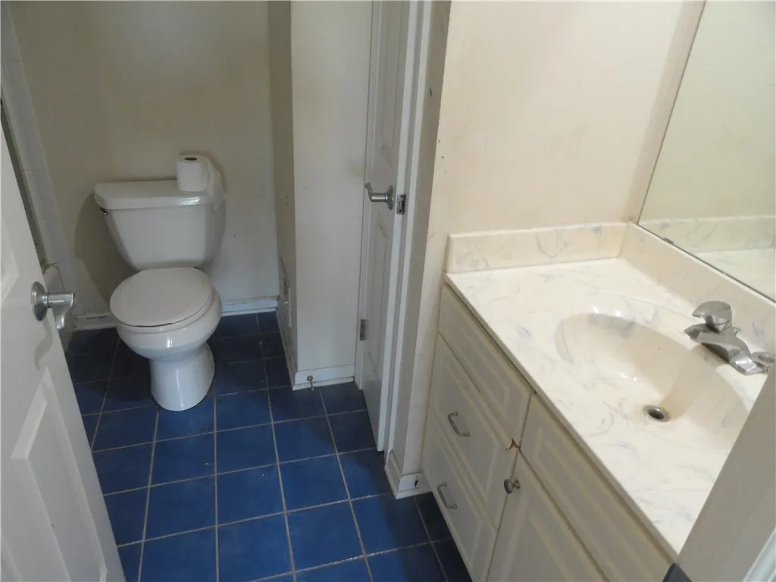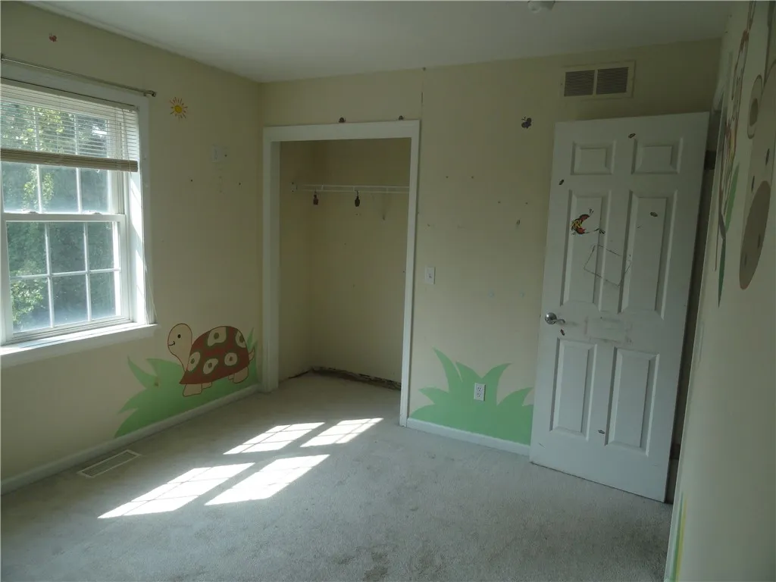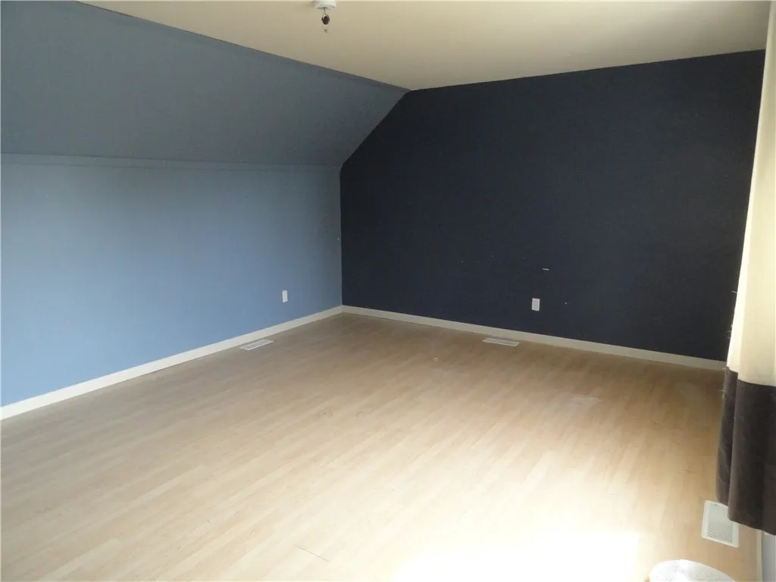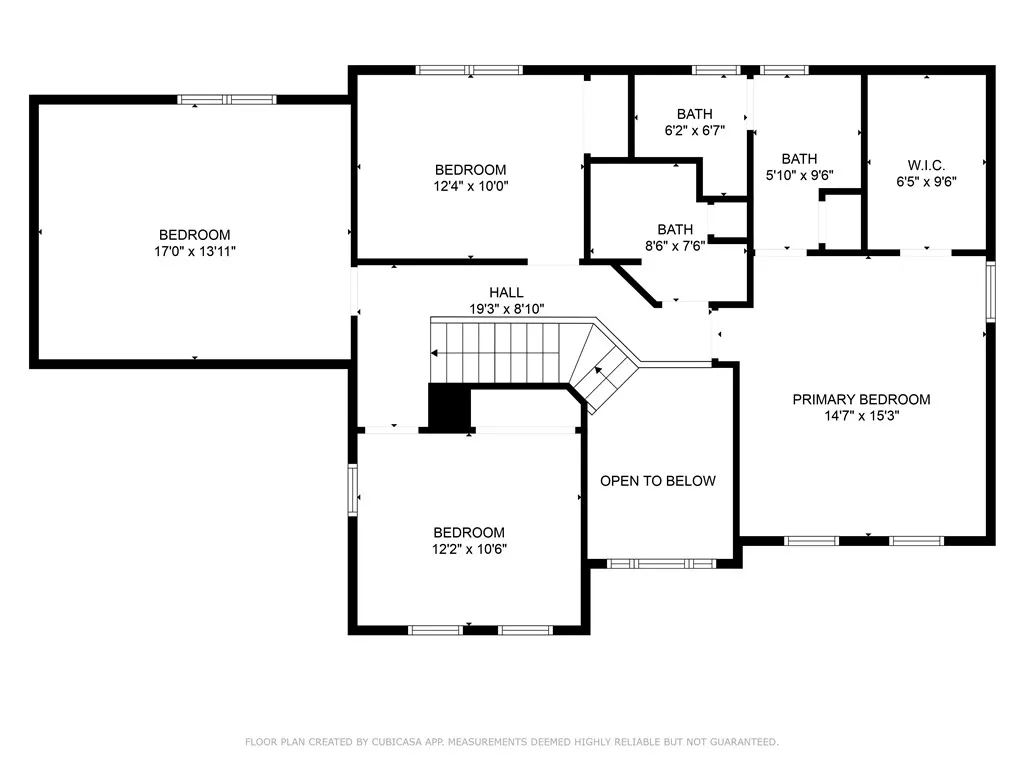Price $300,000
248 Barclay Square Dr, Brighton, New York 14618, Brighton, New York 14618
- Bedrooms : 3
- Bathrooms : 2
- Square Footage : 2,409 Sqft
- Visits : 13 in 6 days
Built in 2002, this spacious home offers incredible potential for a creative new owner to bring it back to “like new” condition. The two-story foyer with turned staircase opens to a balcony hallway, setting the tone for the open and airy layout. The expansive kitchen features a massive island with breakfast bar, solid surface counters, and both a formal dining room and an eat-in morning room with vaulted ceiling. Sliding glass doors lead to a Trex deck overlooking the yard. Hardwood floors flow through the foyer, kitchen, dining, and morning room. The living and family rooms connect, creating a flexible 13’5″ x 23’5″ great room anchored by a Heatilator gas fireplace. Additional highlights include a first-floor laundry, ceiling fans, and a 17′ x 14′ bonus room—perfect for a home office, playroom, or guest suite. The 13-course basement with high-efficiency furnace and A/C provides excellent storage and finishing potential. Exterior features include a deck, thermal windows, garage door opener, and access to high-speed internet and cable. This home is ready to be restored to its full glory and offers an excellent opportunity in today’s market! Recorded square footage does not include the finished bonus room which adds 261 feet. Delayed negotiations begin on 9-15-25 at 2 PM.










