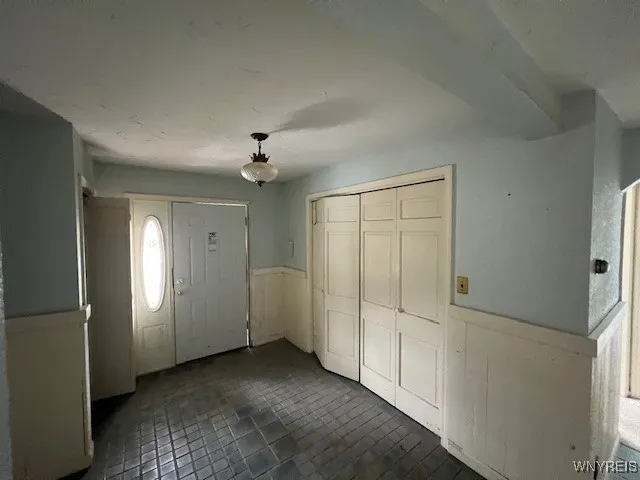Price $257,000
24 Waltham Avenue, Lancaster, New York 14086, Lancaster, New York 14086
- Bedrooms : 3
- Bathrooms : 2
- Square Footage : 2,008 Sqft
- Visits : 3 in 6 days
$257,000
Features
Heating System :
Gas, Baseboard, Hot Water, Multiple Heating Units
Cooling System :
Zoned, Central Air
Appliances :
Dishwasher, Microwave, Gas Water Heater
Architectural Style :
Ranch
Parking Features :
Garage, Detached
Pool Expense : $0
Sewer :
Connected
Address Map
State :
NY
County :
Erie
City :
Lancaster
Zipcode :
14086
Street : 24 Waltham Avenue, Lancaster, New York 14086
Floor Number : 0
Longitude : W79° 19' 59.7''
Latitude : N42° 53' 9.5''
MLS Addon
Office Name : Howard Hanna WNY Inc.
Association Fee : $0
Bathrooms Total : 2
Building Area : 2,008 Sqft
CableTv Expense : $0
Construction Materials :
Vinyl Siding, Brick, Other, Frame, Copper Plumbing
Electric :
Circuit Breakers
Electric Expense : $0
Exterior Features :
Concrete Driveway
Fireplaces Total : 2
Flooring :
Hardwood, Laminate, Varies, Other, See Remarks
Garage Spaces : 1
Interior Features :
Bedroom On Main Level, Eat-in Kitchen, Separate/formal Dining Room, Entrance Foyer, Separate/formal Living Room, Workshop, Cathedral Ceiling(s), Main Level Primary
Internet Address Display : 1
Internet Listing Display : 1
SyndicateTo : Realtor.com
Listing Terms : Cash,Conventional,FHA,VA Loan
Lot Features :
Rectangular, Residential Lot, Rectangular Lot
LotSize Dimensions : 83X95
Maintenance Expense : $0
Parcel Number : 145203-115-120-0006-024-000
Special Listing Conditions :
Hud Owned
Stories Total : 1
Utilities :
Electricity Connected, Sewer Connected, Water Connected
AttributionContact : 716-912-4483
Property Description
Location, Location, Location! Don’t miss out on this 3 bedroom, 2 full baths and over 2000 sqft ranch located on a dead end street off of Lake Ave. in the Village of Lancaster. The front is brick and cedar shingled and the rest is brick and vinyl siding. There is an extrta long garage and an additional workshop. The rear yard is fully fenced and has a stamped patio which can be accessed from the sliding glass doors off the dining room or from the huge family room. The interior has an open floor plan with a breakfast bar, dining room, living room with a stone wood burning fireplace, (NRTC). There are 3 good sized bedrooms and 2 full baths, central air and as an added bonus the family room has cathedral ceilings and a wood stove.
Basic Details
Property Type : Residential
Listing Type : For Sale
Listing ID : B1635019
Price : $257,000
Bedrooms : 3
Rooms : 8
Bathrooms : 2
Square Footage : 2,008 Sqft
Year Built : 1952
Lot Area : 7,914 Sqft
Status : Active
Property Sub Type : Single Family Residence
Agent info


Element Realty Services
390 Elmwood Avenue, Buffalo NY 14222
Mortgage Calculator
Contact Agent












