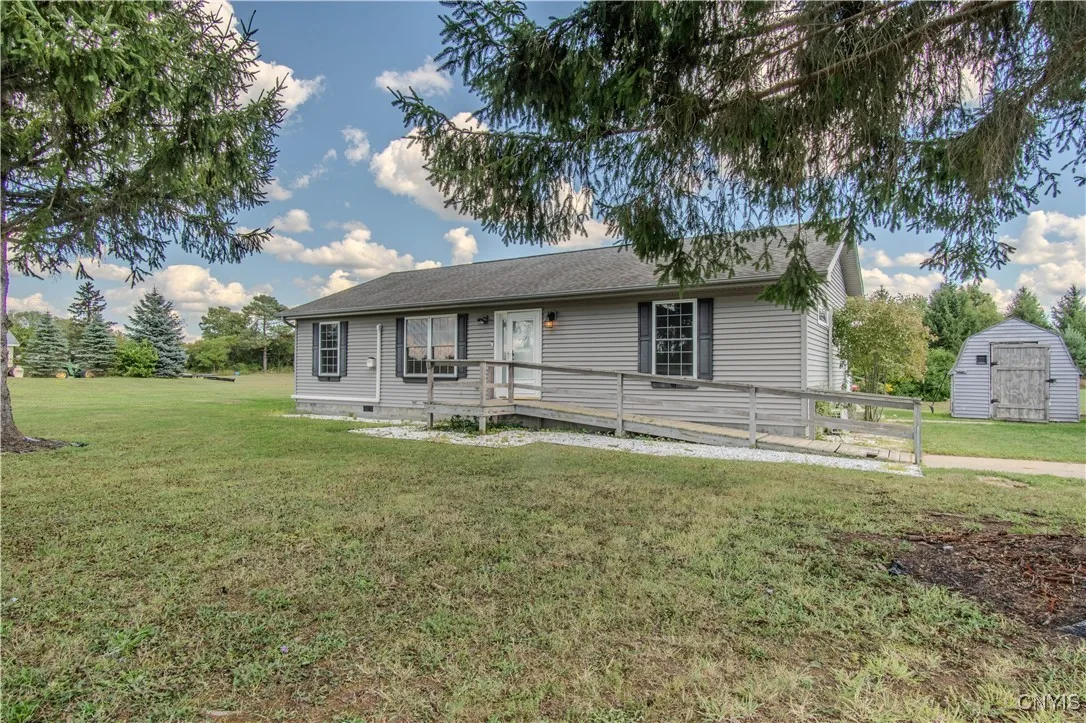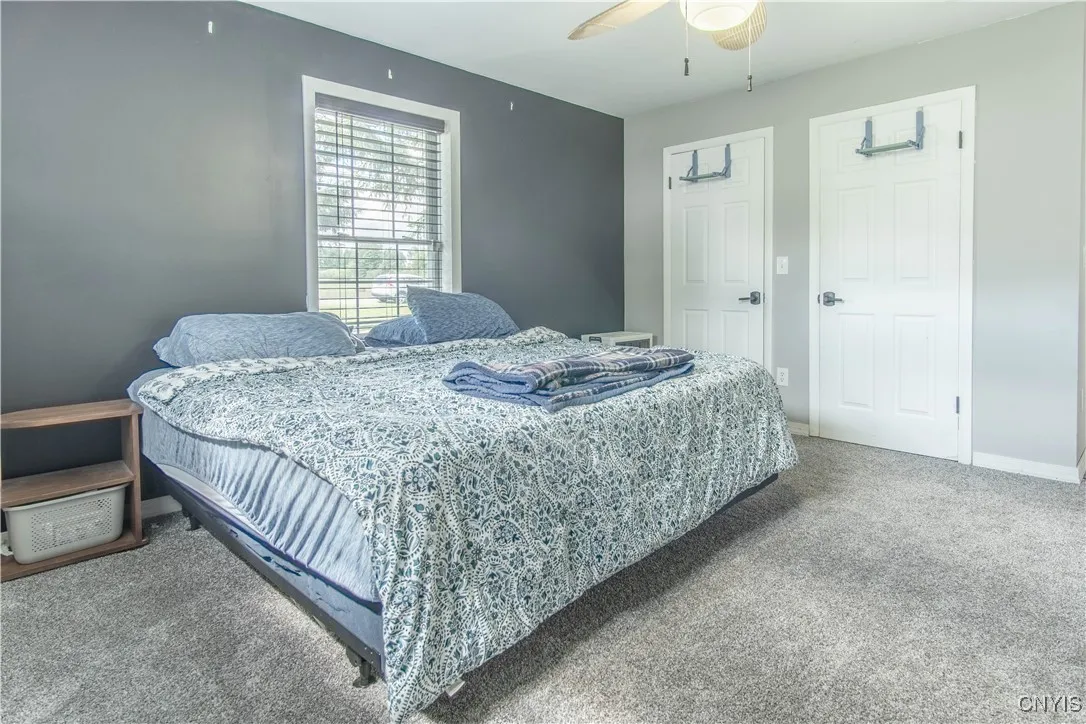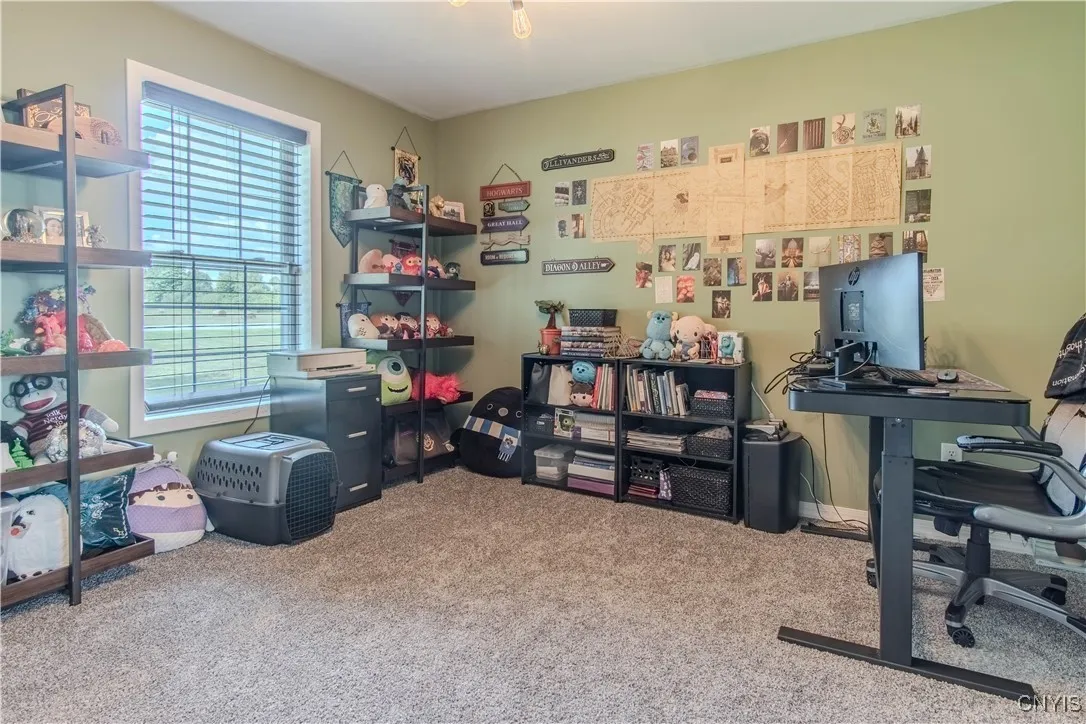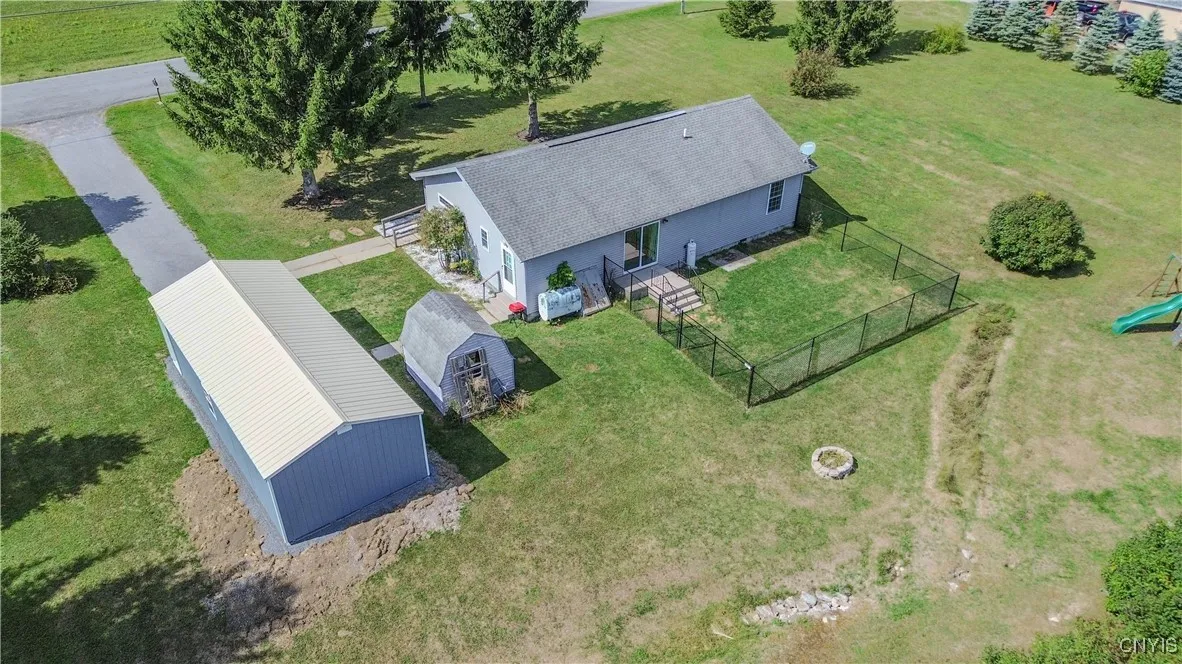Price $260,000
27148 Perch Lake Road, Pamelia, New York 13601, Pamelia, New York 13601
- Bedrooms : 3
- Bathrooms : 2
- Square Footage : 1,344 Sqft
- Visits : 5 in 6 days
This ranch home offers comfort and convenience on just over an acre of land. Tucked just outside of Watertown and a short drive to Fort Drum, you’ll appreciate the blend of privacy and accessibility. The open kitchen and dining area flow seamlessly into the living room through a graceful archway, making the space ideal for gatherings. Sliding glass doors off the dining area provide easy access to the fenced backyard, while French doors in the living room open to a versatile room that can serve as a third bedroom or a home office. The primary suite includes its own full bath with both a soaking tub and separate shower. Updates include new flooring, a fenced yard, a new refrigerator/freezer combo, and an additional freezer. Another improvement is the detached garage-style building with overhead door provides flexible space with a reinforced floor for vehicle storage. A front entry ramp adds extra accessibility completes the package. This is a must see home, schedule today.







































