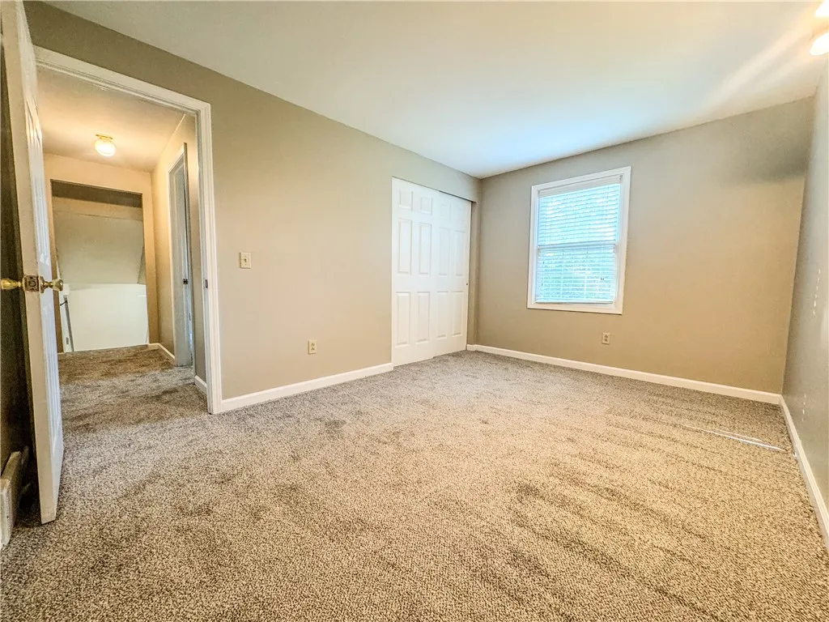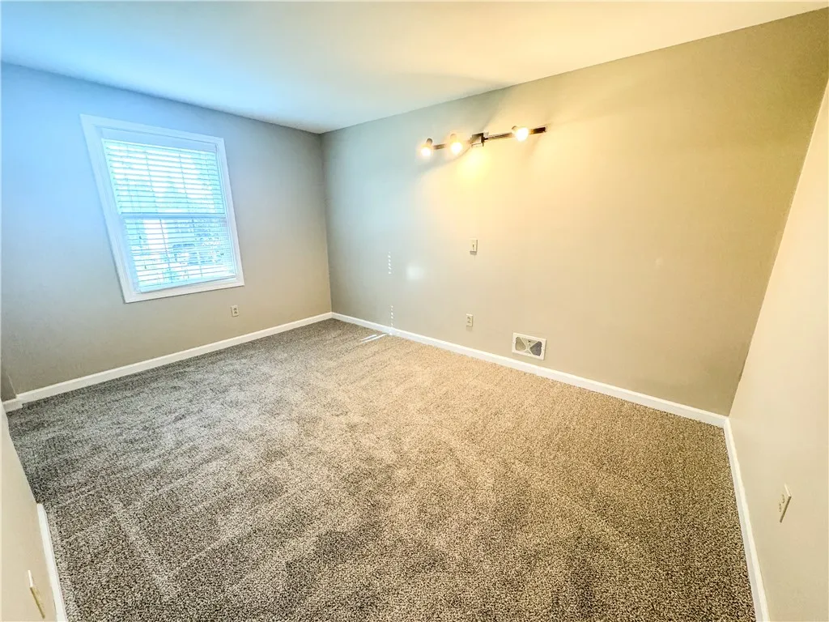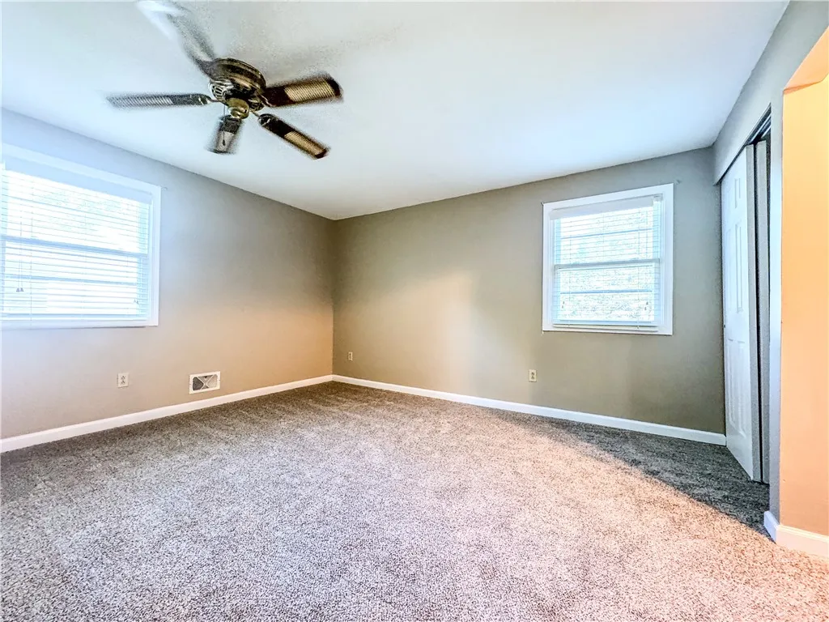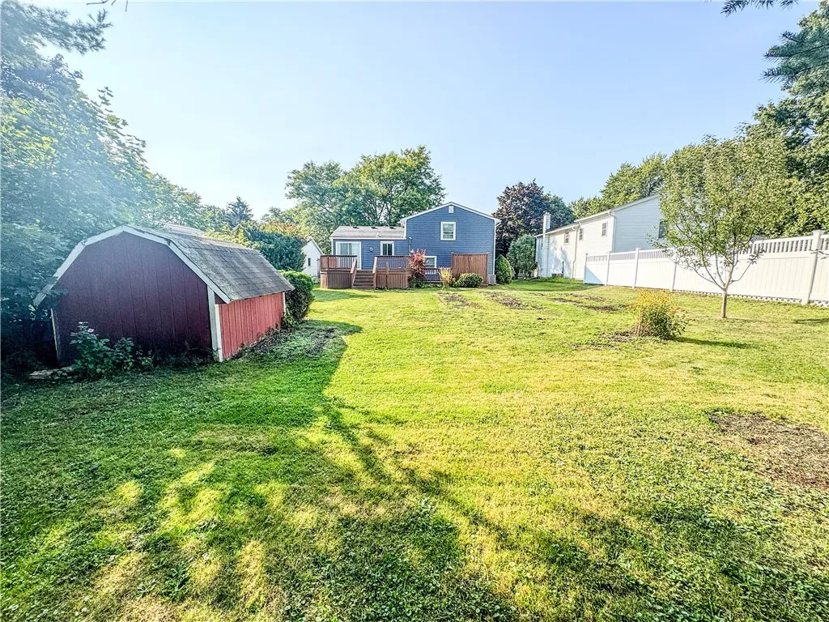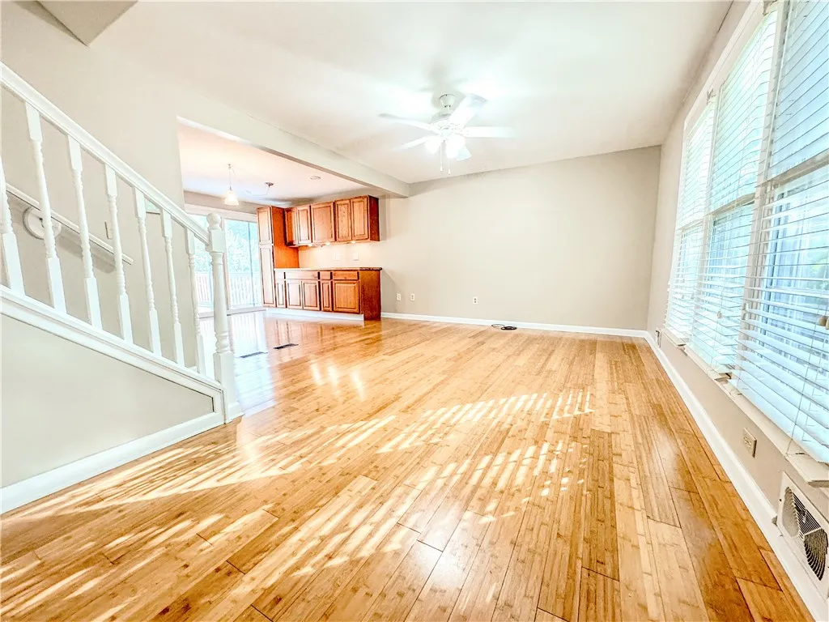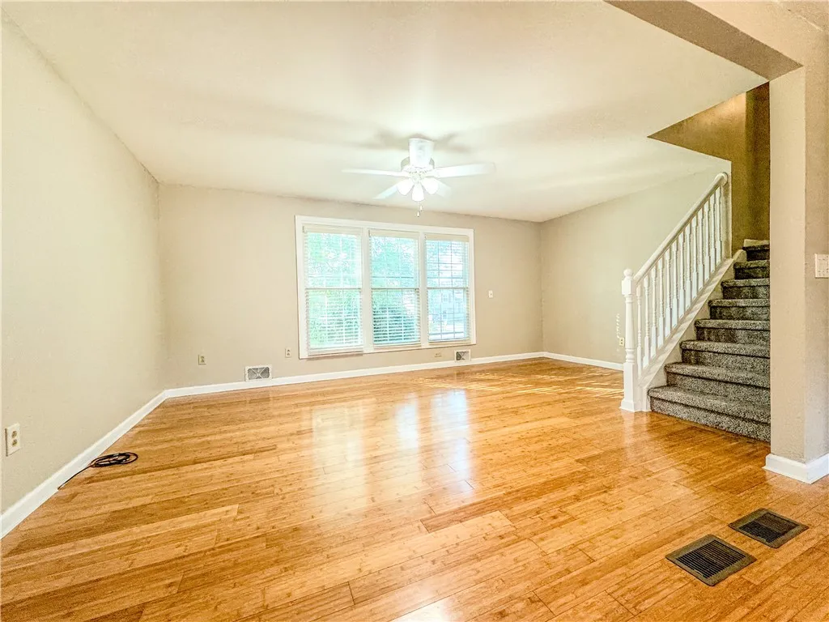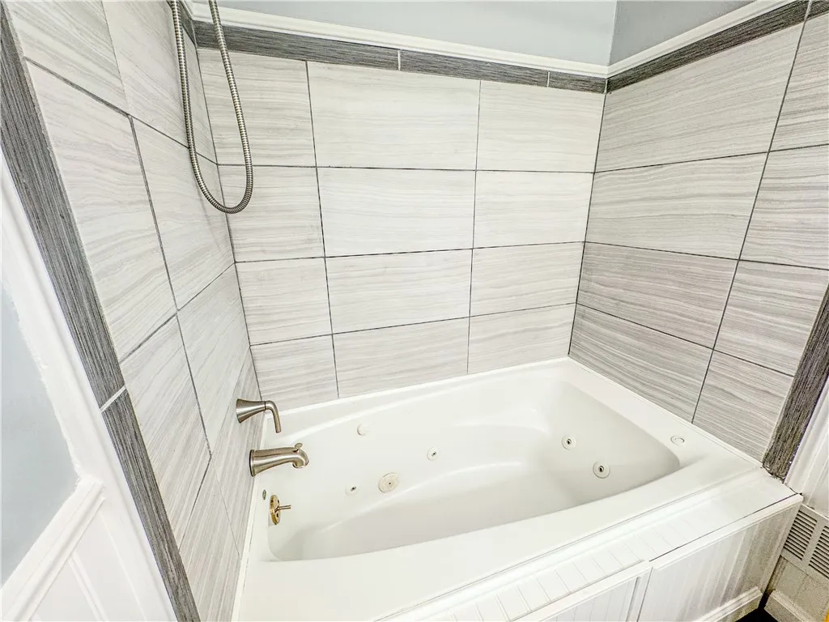Price $259,900
326 Village Walk Circle, Ogden, New York 14559, Ogden, New York 14559
- Bedrooms : 3
- Bathrooms : 2
- Square Footage : 1,268 Sqft
- Visits : 2 in 6 days
Charming and well-maintained 3-bedroom, 2-bath split-level home! Step inside to find a spacious and versatile layout featuring an inviting living room and a reimagined garage tuned into 175 Sq Ft extra family room with heated ceramic tile floors—perfect for year-round comfort. The open oak kitchen opens to a large deck, ideal for entertaining or relaxing outdoors. Hardwood floors adorn first floor living areas, plush carpeting through bedrooms. Bathrooms updated to perfection. Home offers low-cost municipal electric heat and has been upgraded with newer air conditioning and hot water heater for peace of mind. Exterior is vinyl sided for easy, maintenance-free living. No high gas bills, just affordable utilities! Convenient location with everything you need nearby. Delayed negotiations to 9/15/25 at 5 p.m.














