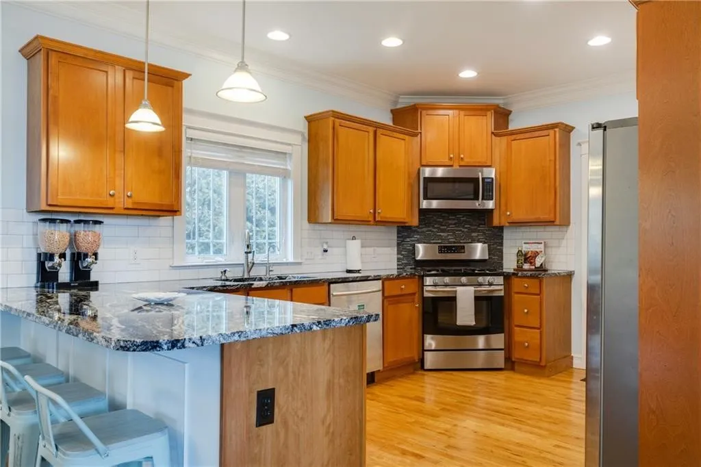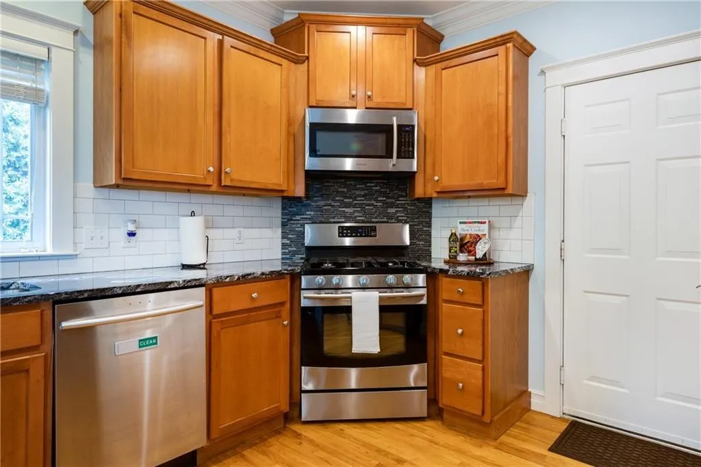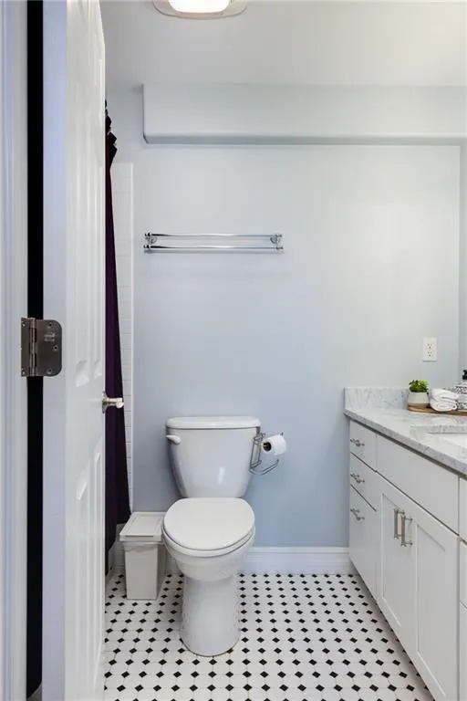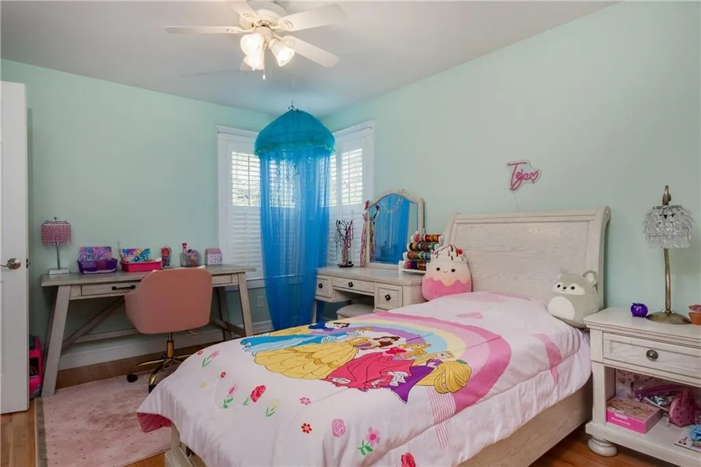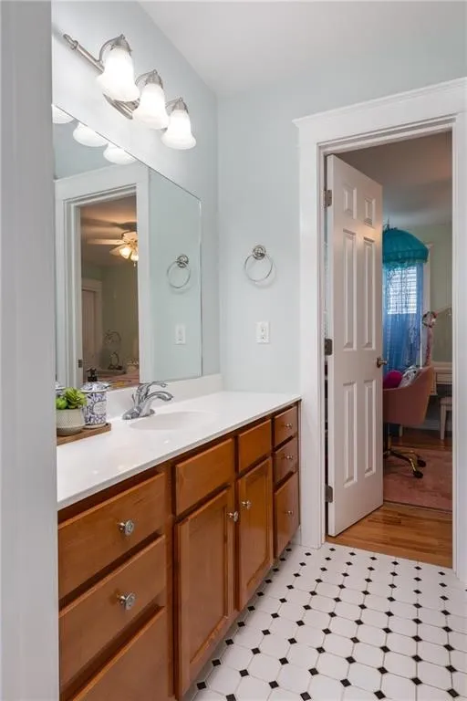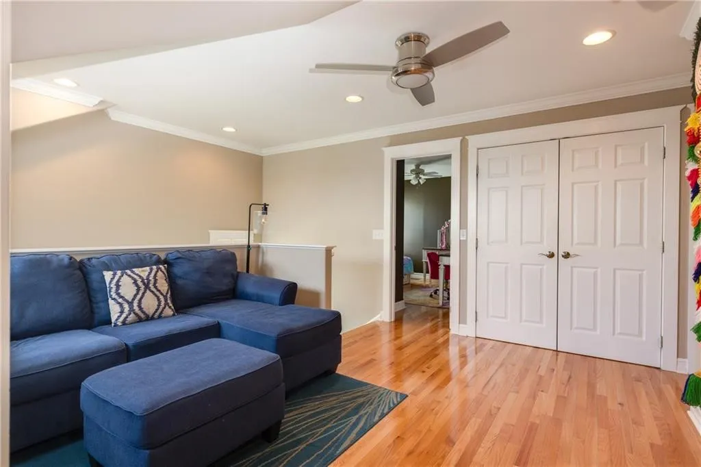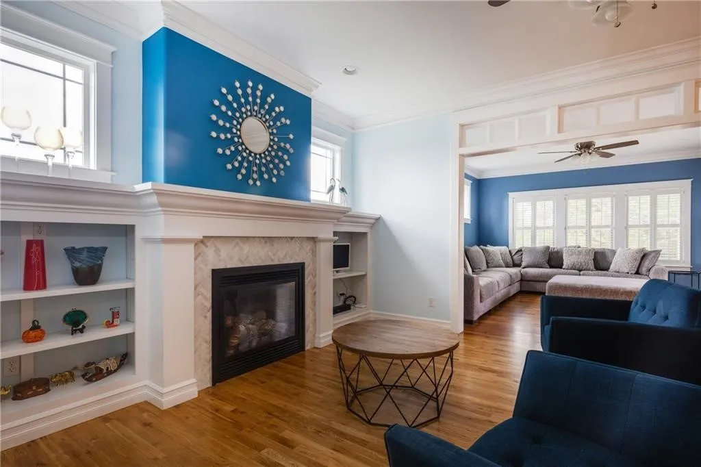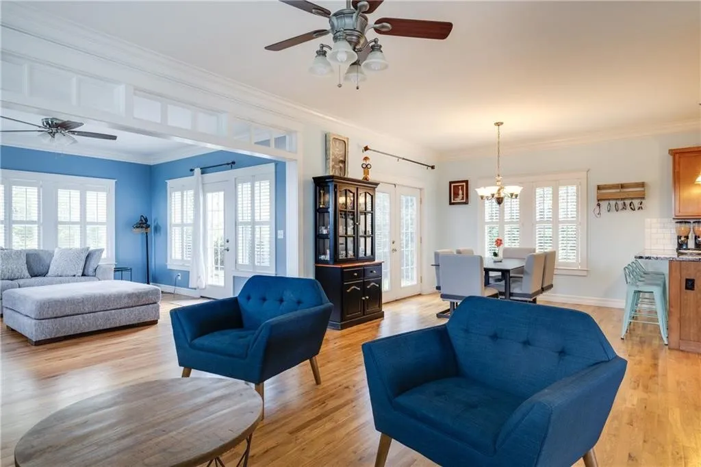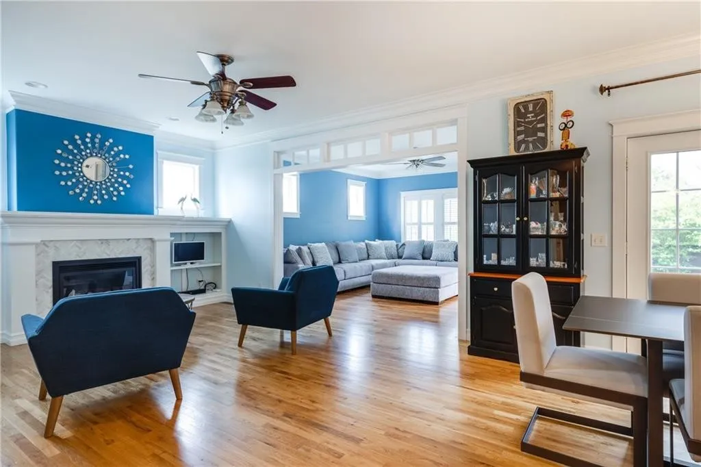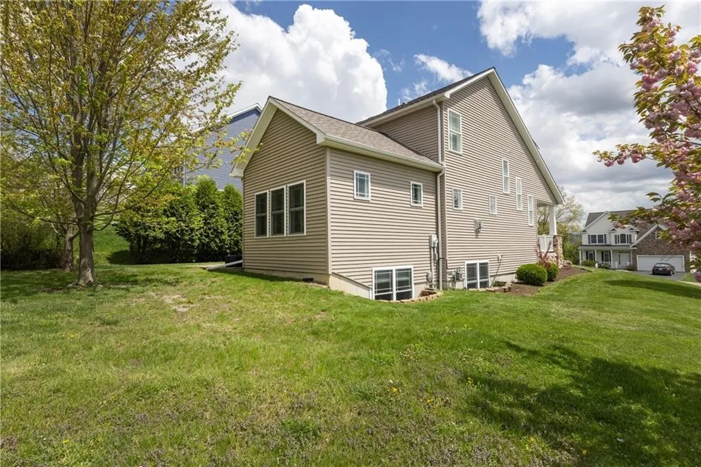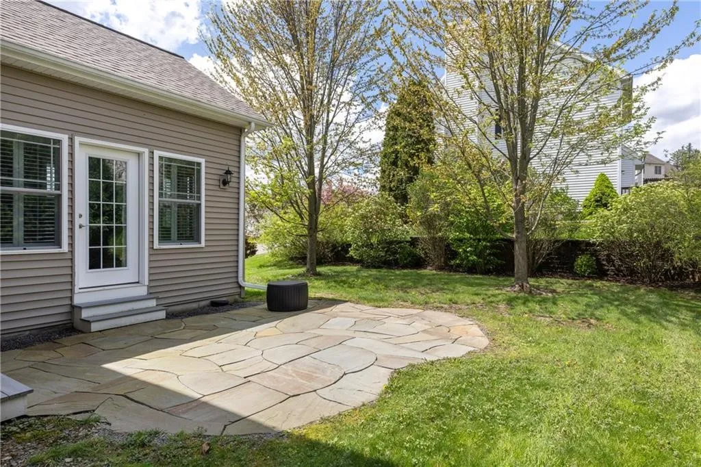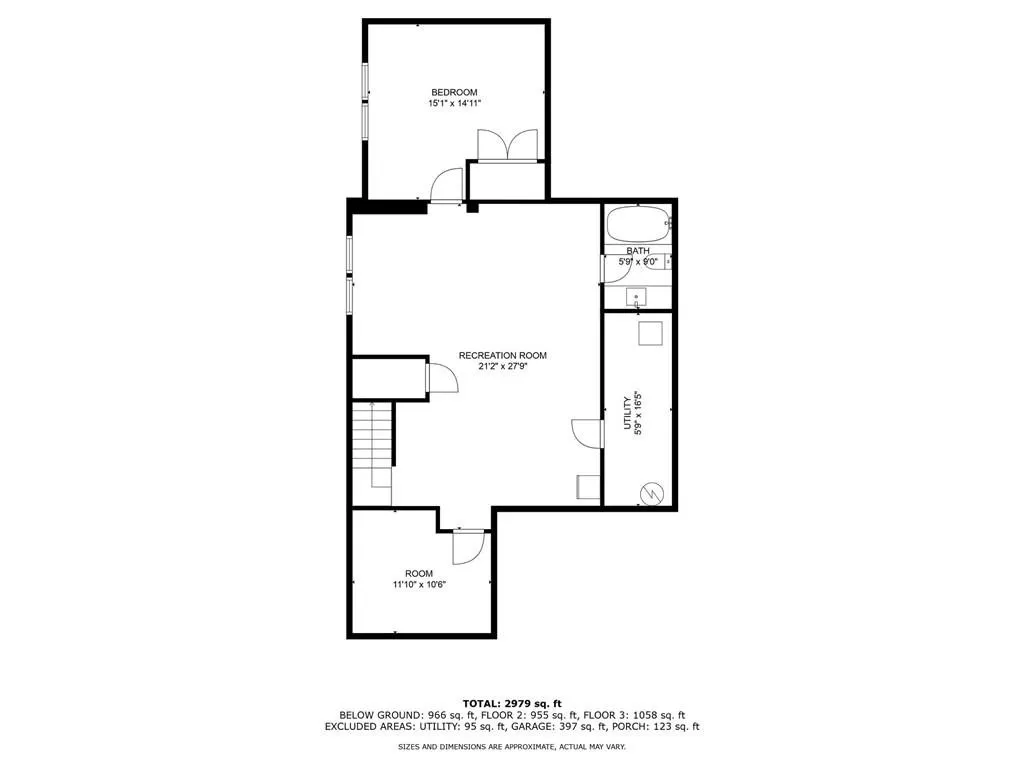Price $419,900
145 Saint Andrews Drive, Horseheads, New York 1484, Horseheads, New York 14845
- Bedrooms : 4
- Bathrooms : 3
- Square Footage : 3,012 Sqft
- Visits : 4 in 7 days
A rare opportunity awaits in the coveted Highland Hills subdivision. This exceptional corner-lot home presents a refined living experience across its three meticulously designed levels.
Upon entry, the main floor unfolds with open-concept living areas, highlighted by the recent addition of a formal living room. The gourmet kitchen is a culinary masterpiece, featuring elegant cabinetry, granite countertops, and a center island—ideal for both meal preparation and casual gatherings.
The home’s upper level is thoughtfully designed for convenience and comfort. A spacious landing leads to a palatial primary suite, a true sanctuary with tray ceilings, two walk-in closets, and a spa-like en suite bath. Two additional well-appointed bedrooms share a Jack and Jill bath, while a dedicated second-floor laundry room adds a touch of practicality.
Over 1,000 square feet of finished living space awaits on the lower level, offering remarkable versatility. This expansive area includes a fourth bedroom, a full bath, and a large recreational space perfect for entertaining or relaxation.
Outside, a private stone patio provides a serene setting to bask in the sun and enjoy moments of tranquility. This home is more than a residence—it’s a statement of style and sophistication.








