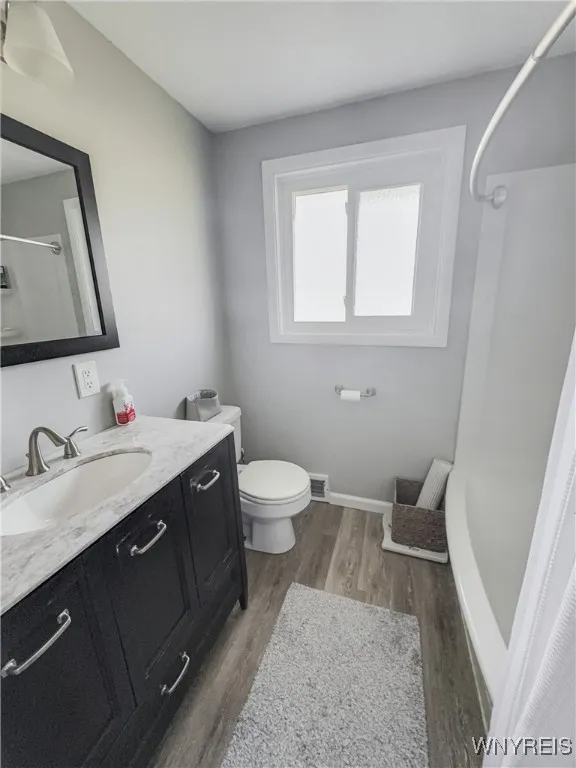Price $139,900
4935 Tuscarora Road, Niagara, New York 14304, Niagara, New York 14304
- Bedrooms : 2
- Bathrooms : 1
- Square Footage : 920 Sqft
- Visits : 6 in 6 days
“Tranquil, Move-In-Ready Townhome with Stylish Upgrades & Beautiful Deck”
Step inside this updated END UNIT townhome offering the perfect blend of modern comfort and peaceful living. The welcoming entry, with new door, leads to a bright main level featuring a kitchen with a breakfast bar that opens to the living/dining room combo. The living room is both bright and cozy with an electric fireplace and updated carpeting. The sliding door off the living room leads to the maintenance free deck. A convenient half bath rounds out the main level.
Upstairs, discover two generously sized bedrooms, each with ample closet space, and a completely updated full bath, designed for both style and ease. Newer furnace, AC, and energy-efficient windows ensure worry-free living. Plus, this home is move-in ready.
The beautiful deck stretches from the home—a perfect oasis to enjoy your morning coffee or unwind in the evening among peaceful surroundings. A full basement adds flexibility and storage options to suit your lifestyle needs.
This home isn’t just a property—it’s a haven, imagine the possibilities.
HOA $268/month includes, trash removal, exterior maintenance, landscaping, snow removal
Dogs and Cats OK, Breed restrictions apply






















