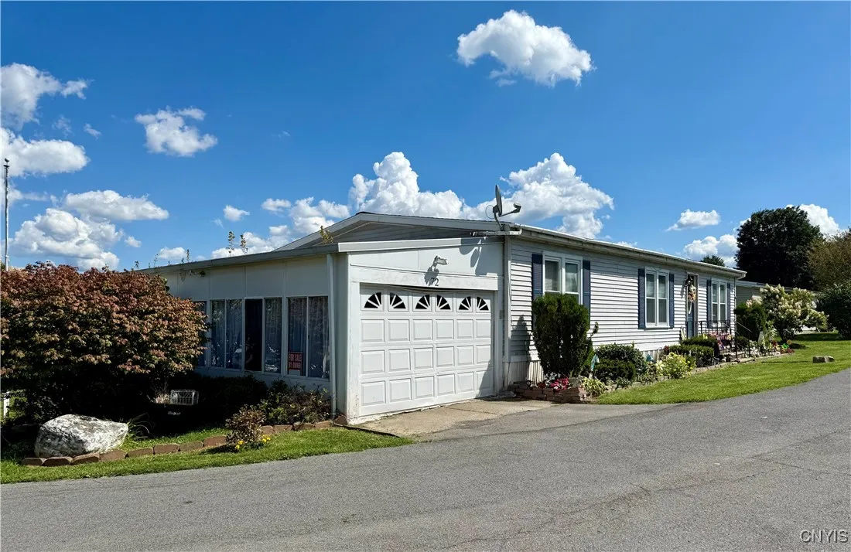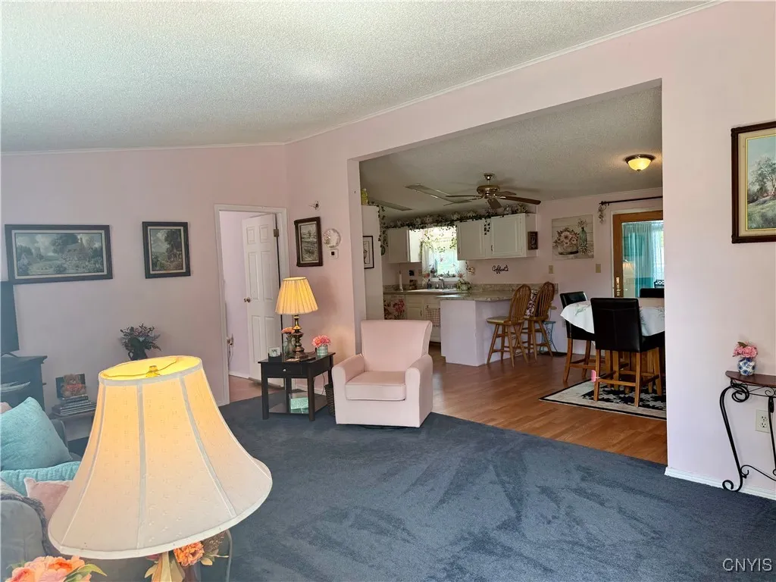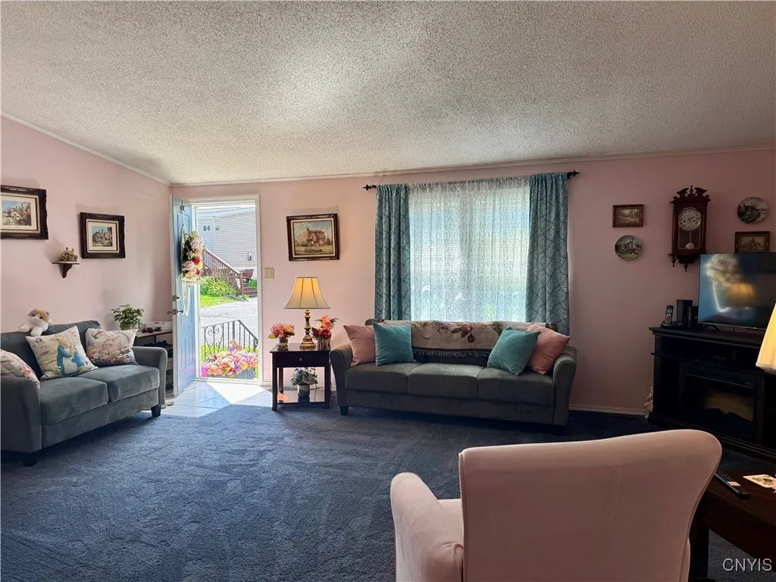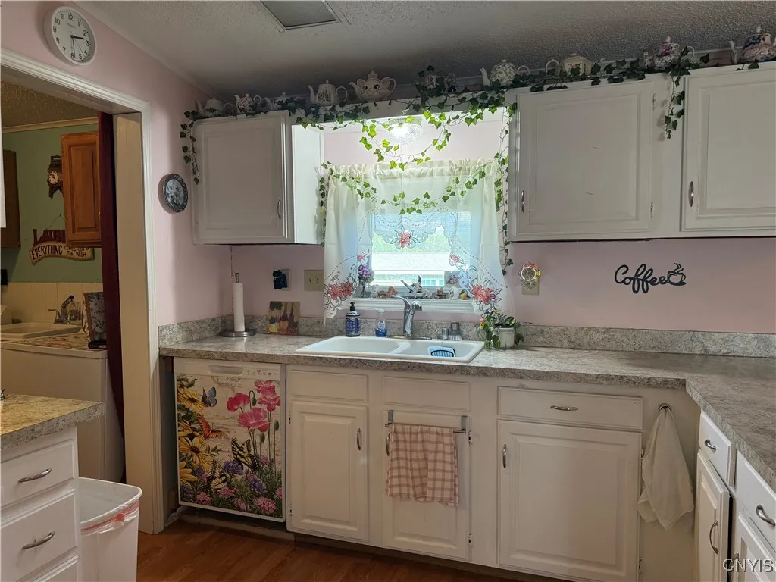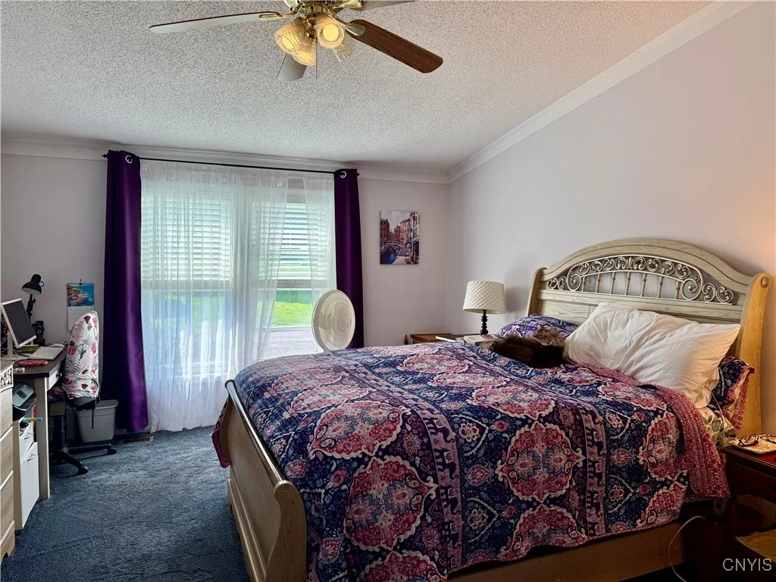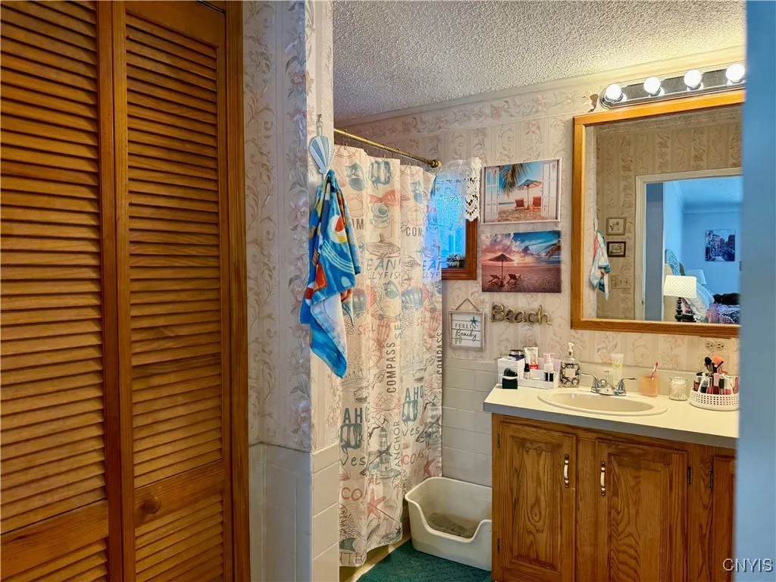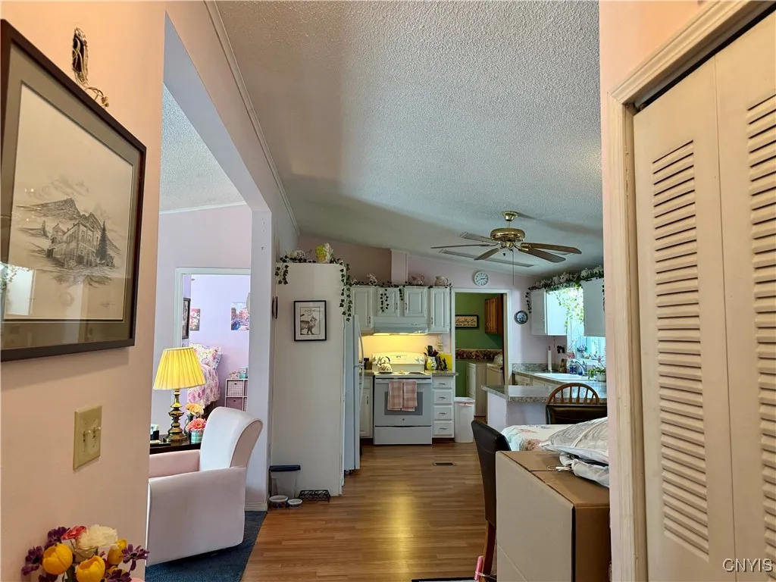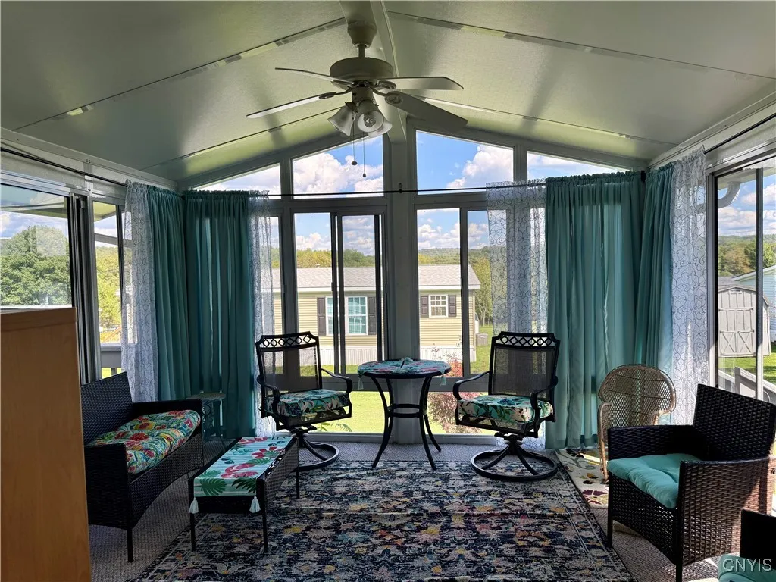Price $128,500
5600 Shute Road, Lafayette, New York 13084, Lafayette, New York 13084
- Bedrooms : 2
- Bathrooms : 2
- Square Footage : 1,344 Sqft
- Visits : 4 in 6 days
This home is one of nicest homes in the park, the Ritz Craft models were considered the top of line back in their day and it shows. This home is drywalled no paneling which is a major upgrade, making it feel like a stick build rather than a manufactured. There are comfort windows throughout including a beautiful comfort windows sunroom that was added on a few years ago. The kitchen is bright and cheery with a bar counter that looks onto the dining and living room. Off the dining room is the gorgeous sunroom that can be enjoyed most of the year. The master bedroom is very spacious with a private bathroom, including shower, separate bathtub and a walk in closet. The second bedroom is as large as the master bedroom with lots of closets and a full bathroom with hall access as well. There is also a large enclosed garage that can fit 2 average size cars. There is full storage underneath the sun room for all your gardening, lawn care items but you also have a large shed included as well. If you are looking for easy living this home is for you, everything has been taken care of no upgrades needed just move in! And NO TAXES!! If you are interested in financing lender information can be provided. Sq footage of 1344 is per the measurements from the property title document from Seller.






