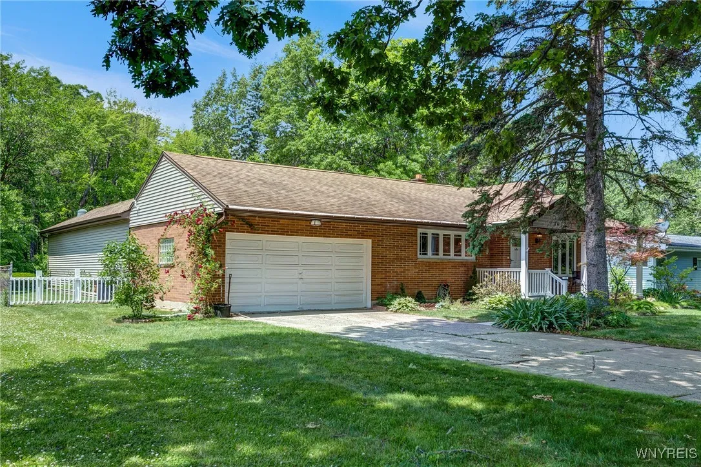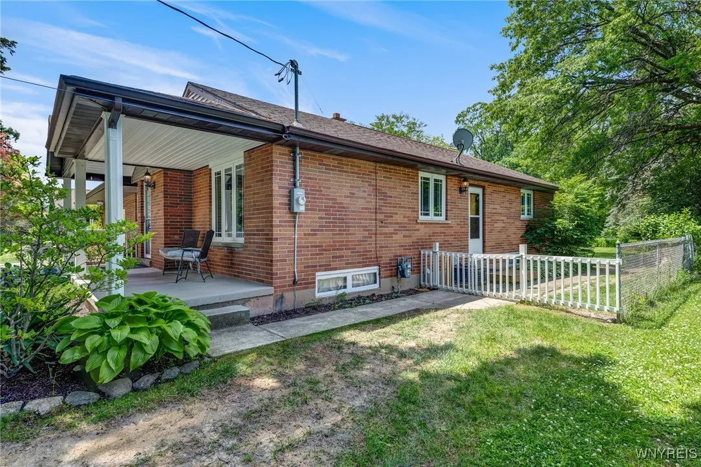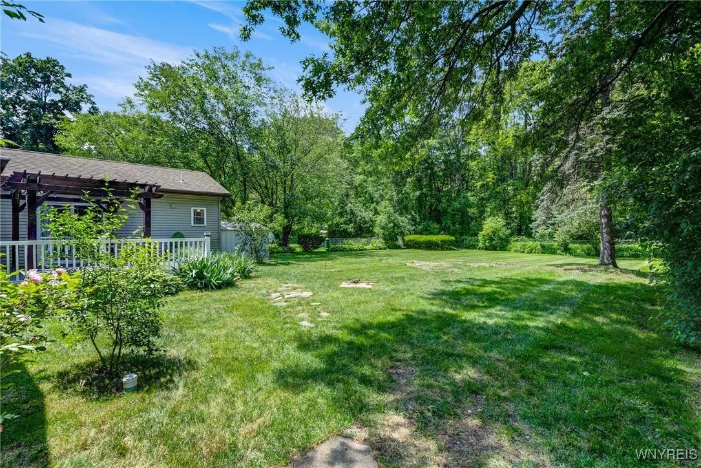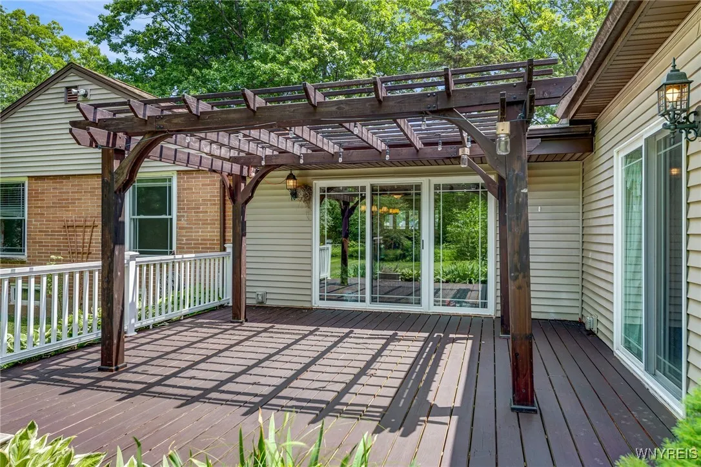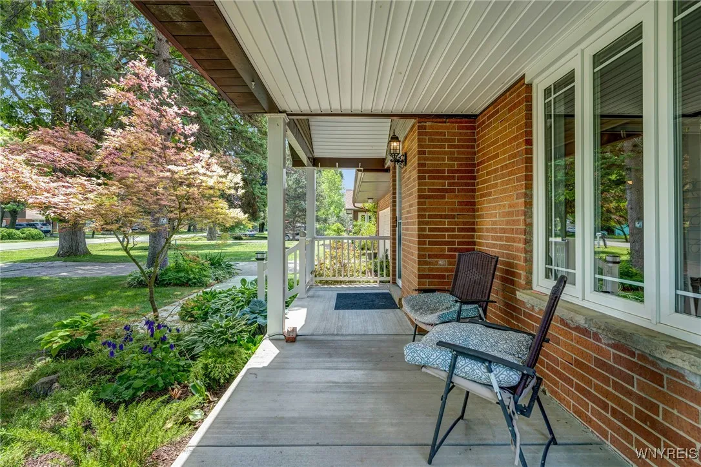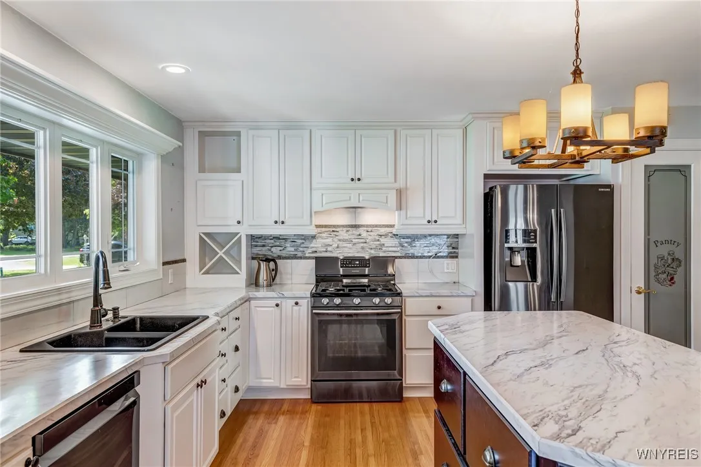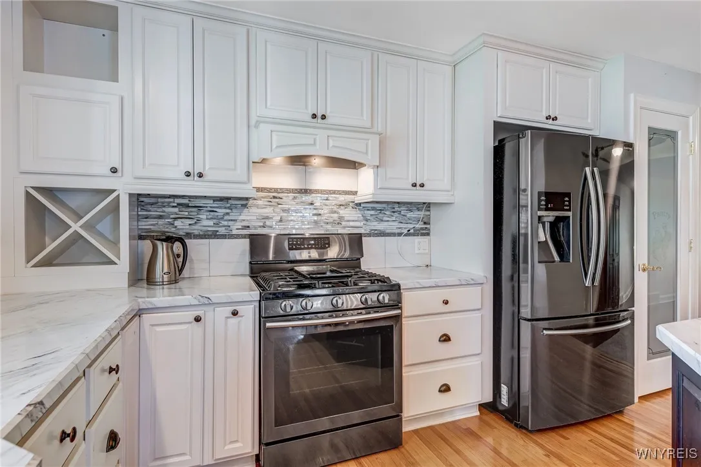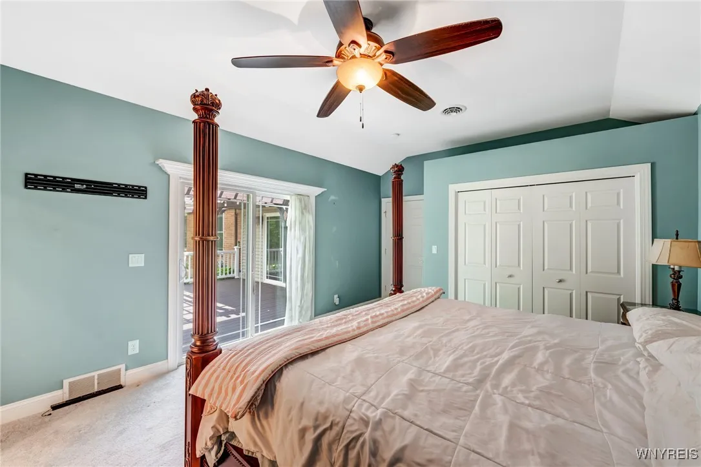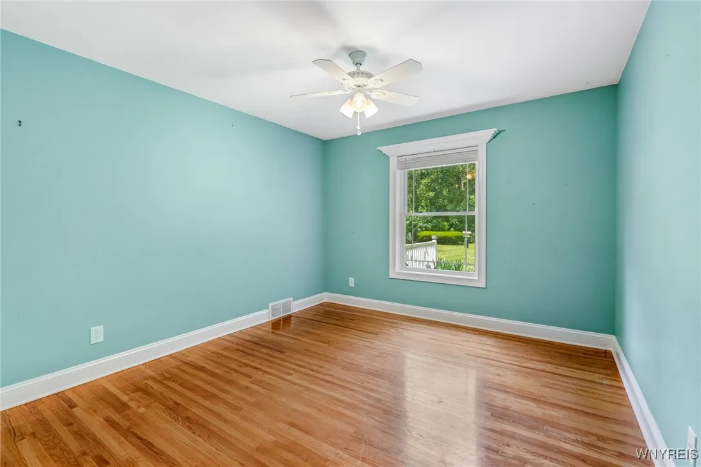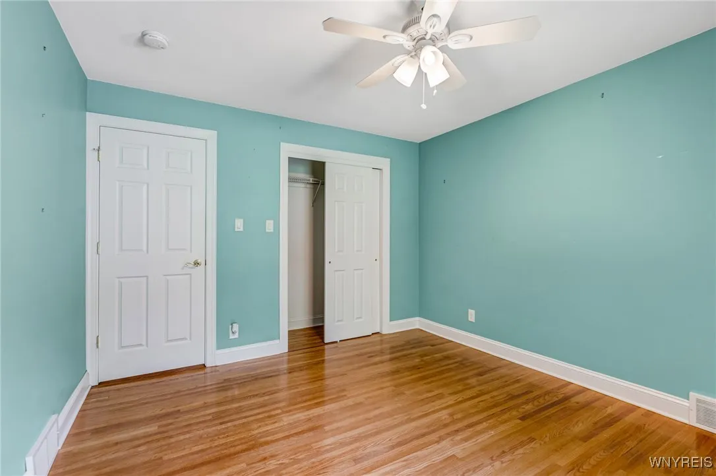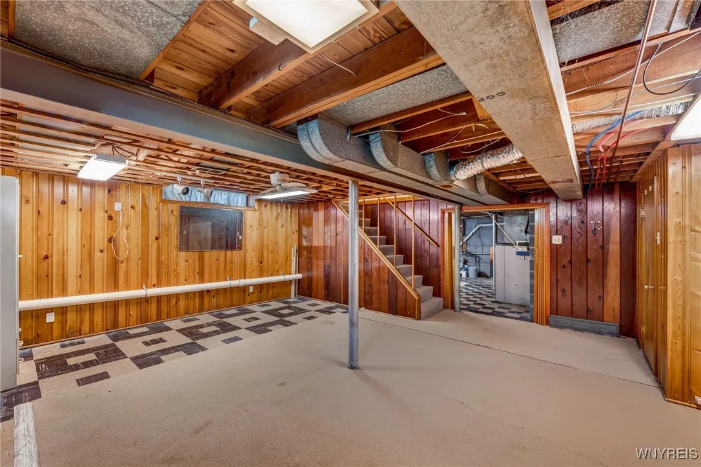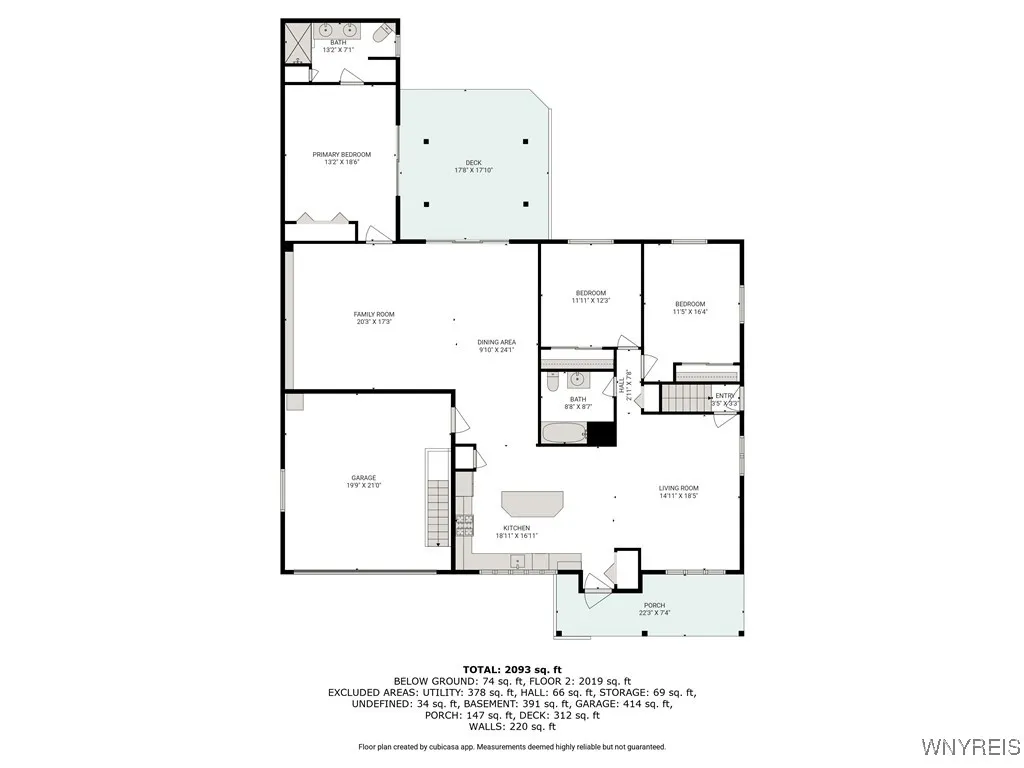Price $489,000
5092 Dana Drive, Lewiston, New York 14092, Lewiston, New York 14092
- Bedrooms : 3
- Bathrooms : 2
- Square Footage : 2,944 Sqft
- Visits : 5 in 6 days
Please note the seller has had a new concrete driveway installed. Be prepared to be delighted with this beautiful expanded ranch being 2944 square feet. The addition was added in 2016 adding all of the grace this home has to make your dream come true. Kitchen with a spacious island, an abundance of custom cabinets with beautiful built ins, Kitchen is spacious with loads of natural lighting. Awesome entertainment size formal dining room with high ceiling. Beautiful formal living room. Addition feature privacy from the main house. Spacious family room. Primary suite, Spacious game room with walk out to a generous deck with a pergola. Guest quarters are separate from the main house which features 2 bedrooms and a full bath and another living room for your company to enjoy. The basement is fully finished.
The entire house was updated including windows and roof when the addition was added. you will be pleasantly impressed when you tour this home. The quality of the upgrades will not be disappointing.
This is truly an open concept home that will dazzle you upon entering. The yard is fully fenced in.






