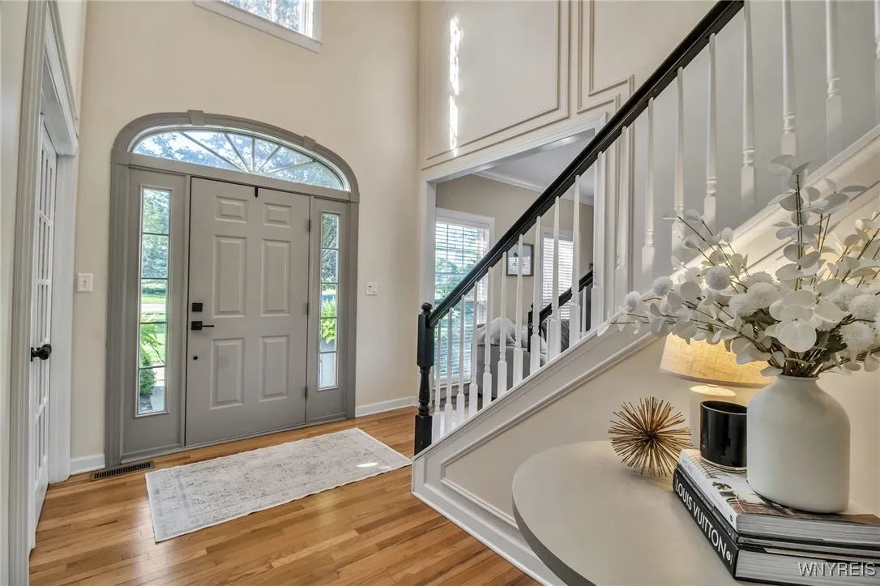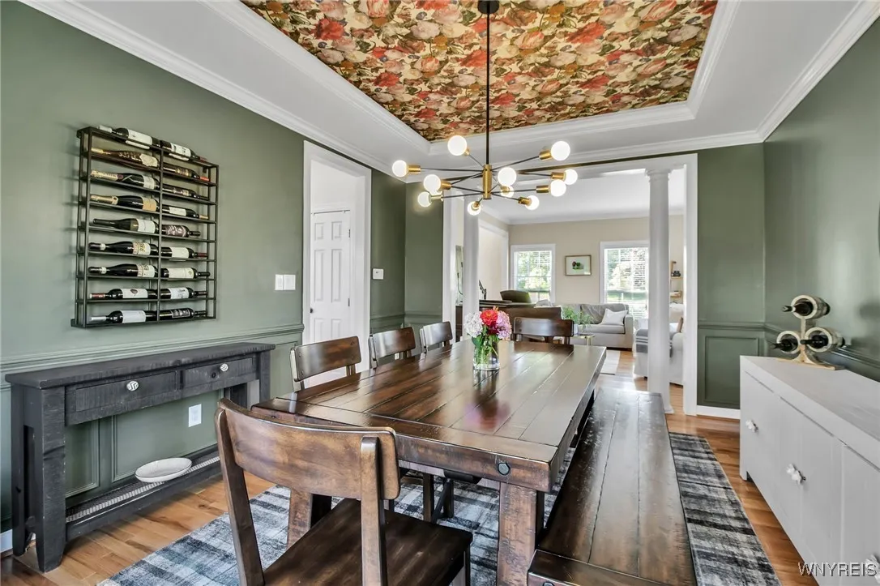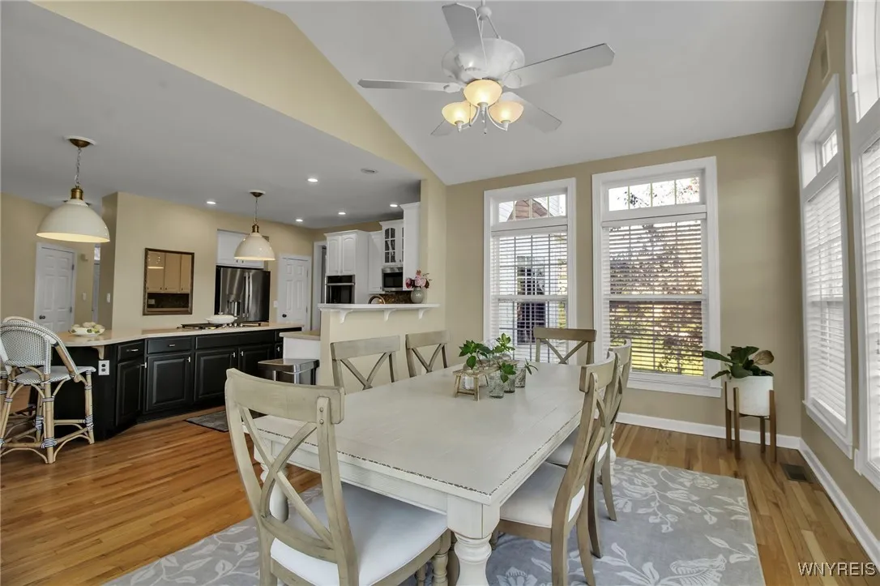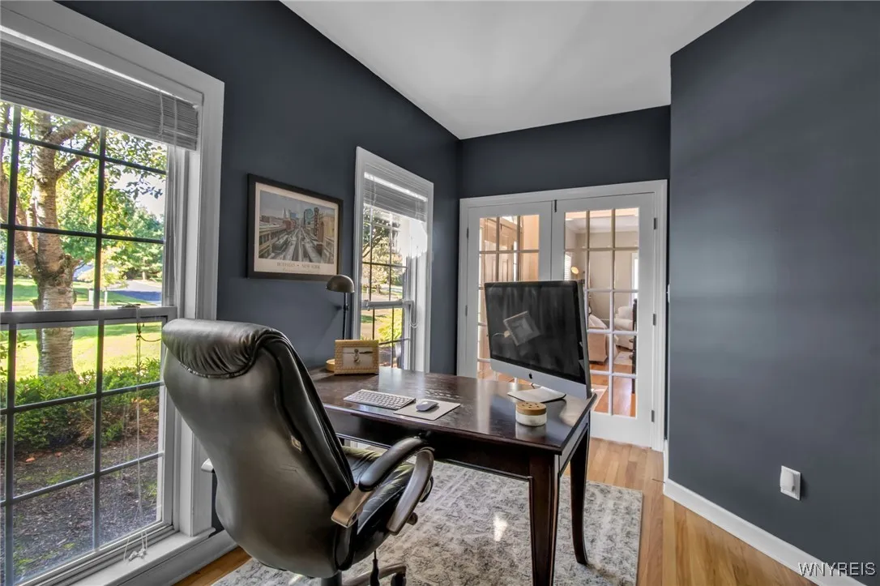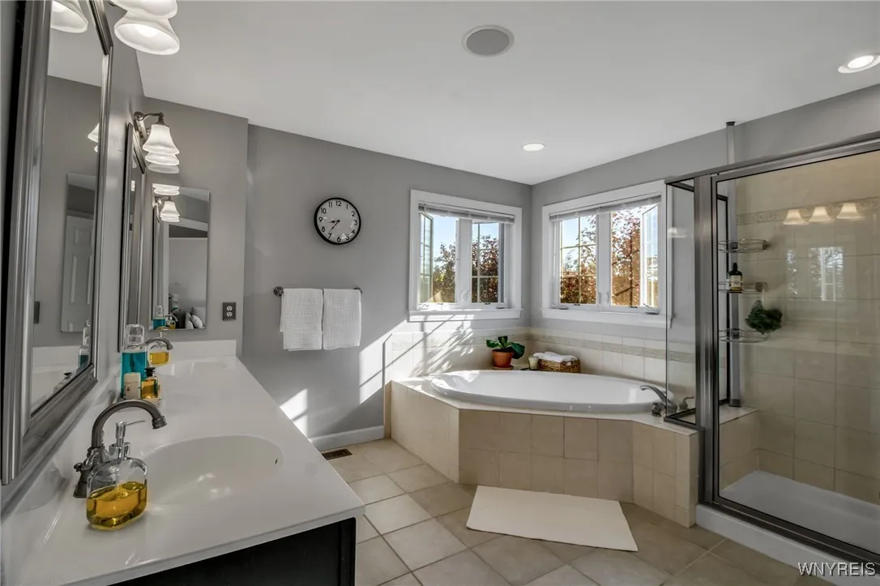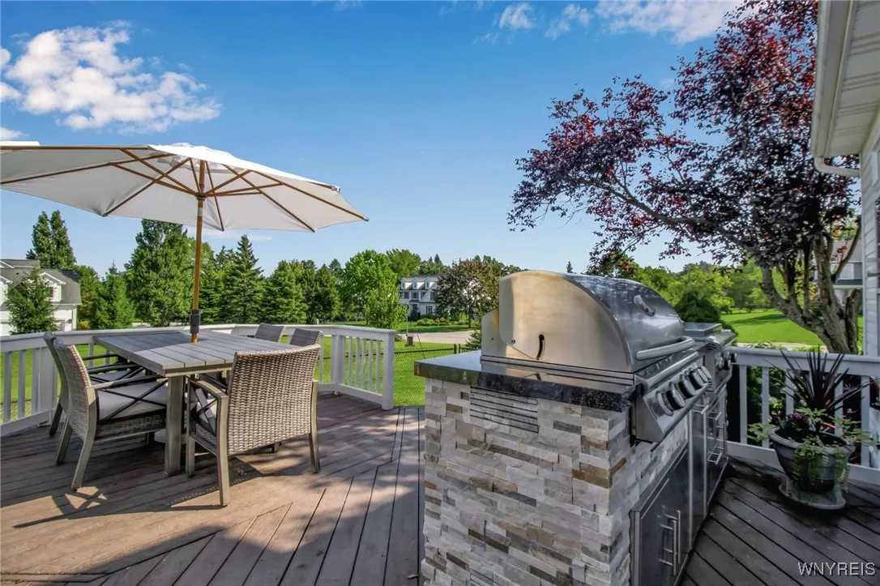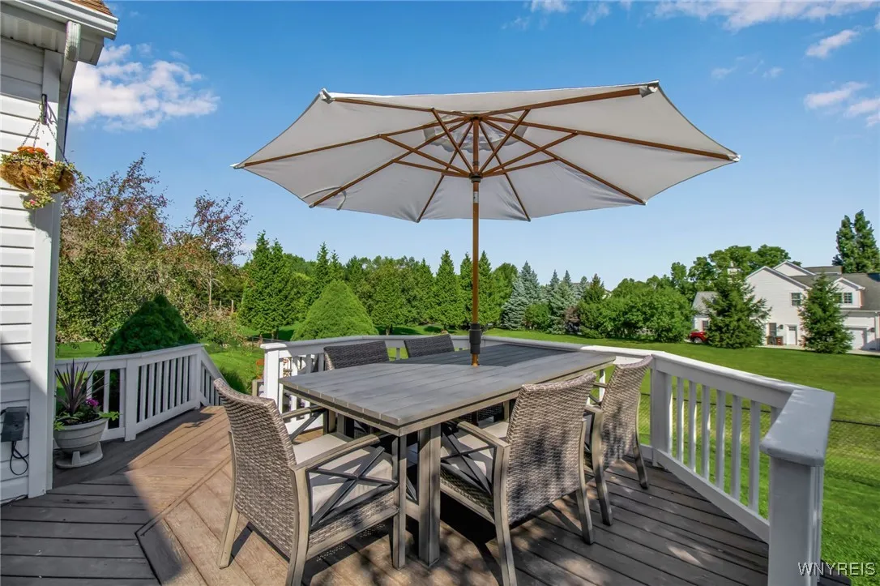Price $889,900
9 Winterhall Road, Orchard Park, New York 14127, Orchard Park, New York 14127
- Bedrooms : 4
- Bathrooms : 3
- Square Footage : 4,447 Sqft
- Visits : 14 in 6 days
Incredible brick Colonial on a sprawling corner lot, moments from the Village of Orchard Park! A perfect combination of style and function, this home is truly move-in ready. Gorgeous entryway with two story foyer welcomes you home. Living room with impressive natural light opens to formal dining room with wainscoting & tray ceiling with custom paper. Bright and spacious kitchen features large island with gas range (2023), breakfast bar, pantry, and pendant lighting; enjoy newer dishwasher (2023) and refrigerator (2022). All appliances GE profile. Beautiful breakfast/sunroom offers walls of windows, vaulted ceiling, and sliding glass door to deck and private yard! Step down to large family room with gas fireplace (NRTC), mantle, & elevated wall moulding. Designated office space stuns with glass french doors and floor to ceiling windows! Convenient half bath with custom wallpaper and first floor laundry room with new washer and dryer (2022). Expansive primary suite boasts double doors, spacious sitting area, double walk-in closets, and spa-like en suite bath with stall shower and jacuzzi tub. Three gracious additional bedrooms & full hallway bath. Finished walk out basement includes wet bar, dining area, family room space, and full bath, all with new carpet and flooring; opens to private Unilock patio space. Could easily serve as full in-law apartment! Outside, find park-like fully fenced yard with meticulous landscaping, deck, patio, and outdoor planters; perfect for entertaining. Upgrades abound with new hardwood floors throughout, all new paint and wallpaper, high traffic carpet and flooring in lower level, whole house SONOS surround sound, tear off roof (2022), Generac generator (2023), shed and more. Showings begin Thursday, September 11.




