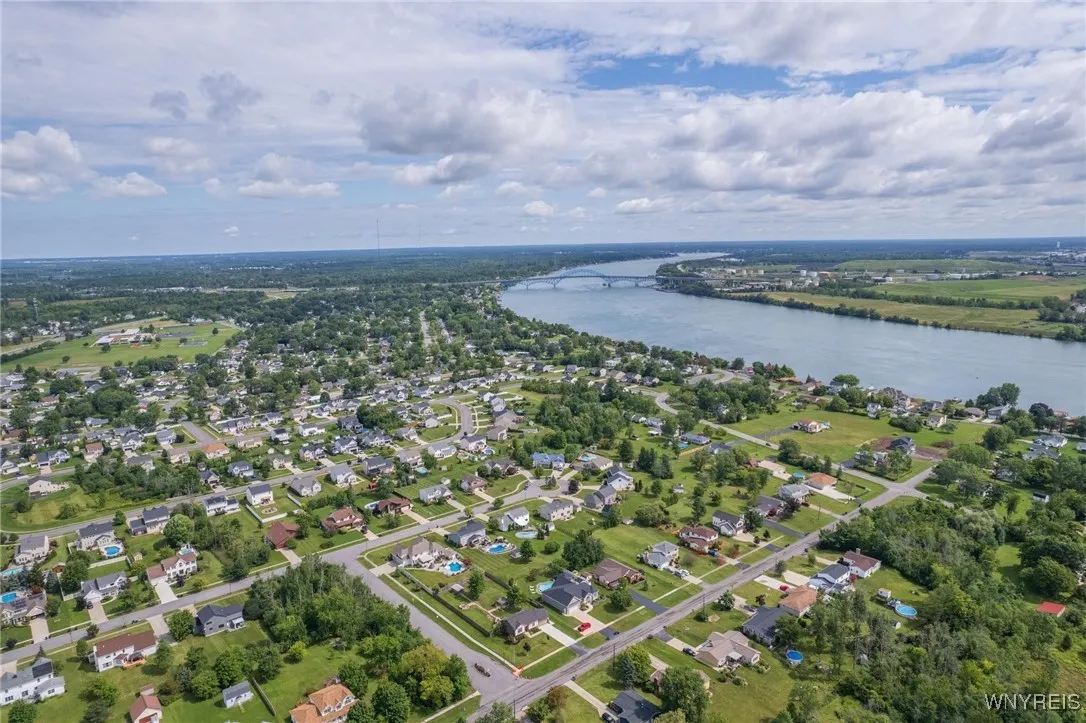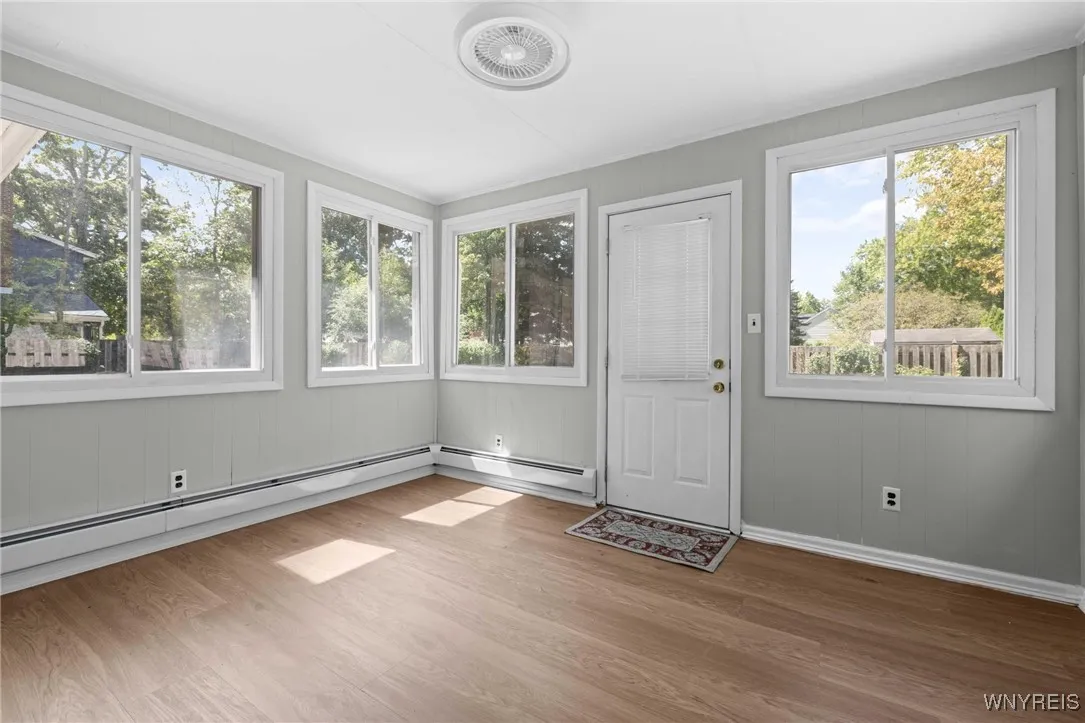Price $439,900
68 Dolphin Drive, Grand Island, New York 14072, Grand Island, New York 14072
- Bedrooms : 4
- Bathrooms : 2
- Square Footage : 2,475 Sqft
- Visits : 3 in 2 days
Impeccably cared for 4-bedroom, 2.5-bath home showcasing over 2,400 sq. ft. of refined living space in a tranquil neighborhood setting. Start your day on the peaceful covered front porch—perfect for a relaxing morning coffee. Inside, you’ll find a large living room just off the main hallway, while the expansive eat-in kitchen features granite countertops, porcelain tile flooring, and abundant cabinetry. The formal dining room provides the perfect spot for holiday meals, and the inviting family room—with a cozy wood-burning fireplace—flows into a sunroom overlooking the lush backyard. Step outside to an entertainer’s dream: a stamped concrete patio with a remote-controlled retractable Kohler awning, surrounded by perennial gardens and flowering bushes for year-round beauty and privacy. Upstairs, four generously sized bedrooms offer excellent closet space and ceiling fans. The primary suite features a beautifully updated bath with a porcelain tile walk-in shower, while another bedroom boasts a large walk-in closet. All baths have been tastefully renovated. Peace of mind comes with the many updates: roof (2018), hot water tank (2021), central air (2023), a whole-house generator, ADT security system, and more. A two-car garage, oversized driveway, and shed add convenience. All appliances convey—including washer, dryer, upright freezer, and full refrigerator in the basement. Home also qualifies for the STAR tax rebate. Perfectly located near Beaver Island State Park, the Niagara River, and scenic walking/biking trails, this home blends space, comfort, and natural beauty—inside and out. Don’t miss this exceptional opportunity. Living room, dining room, and family room have been virtually staged for design and layout. Open House: September 7, 1–3 PM. Offers will be reviewed Wednesday, September 10 at 4:00 pm.















































