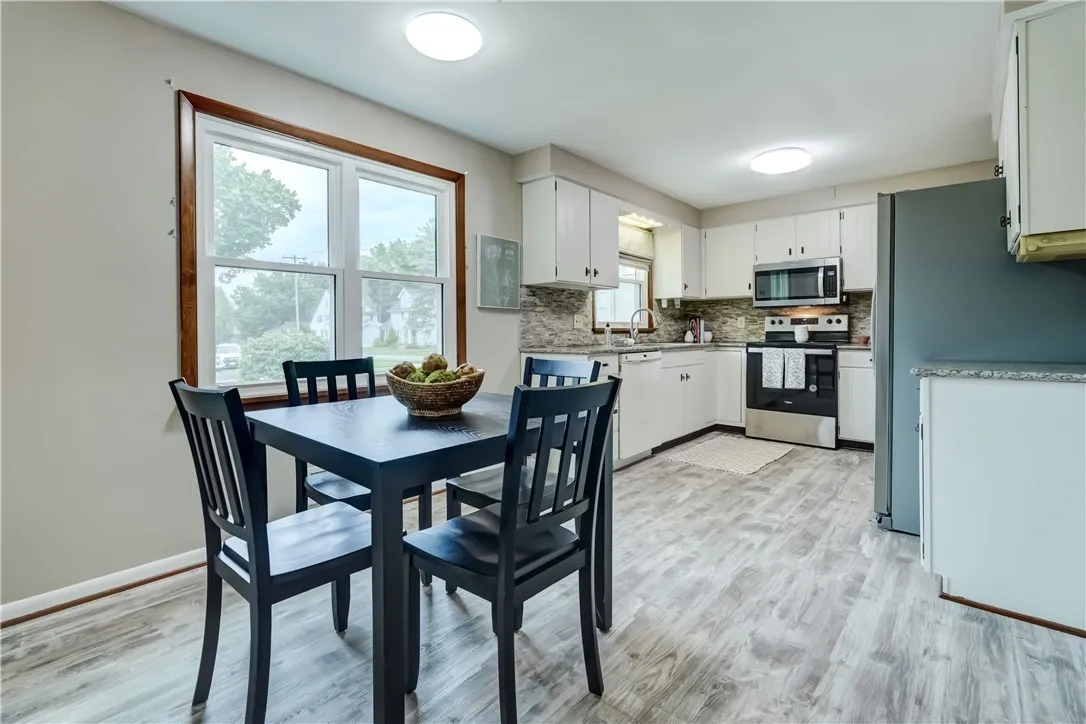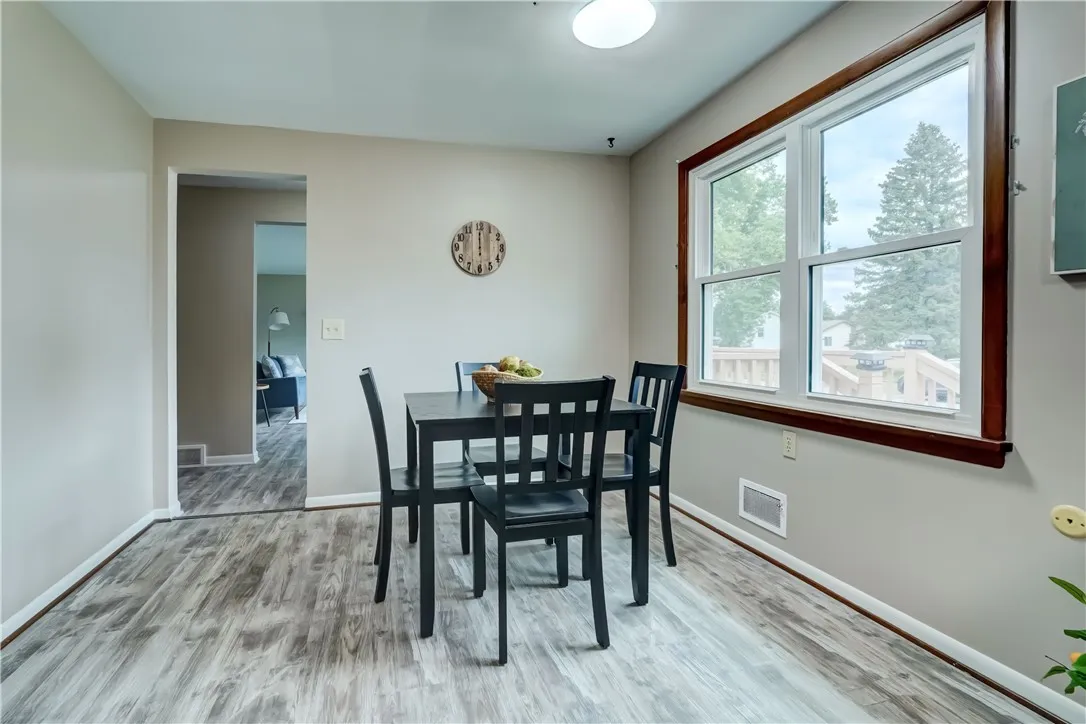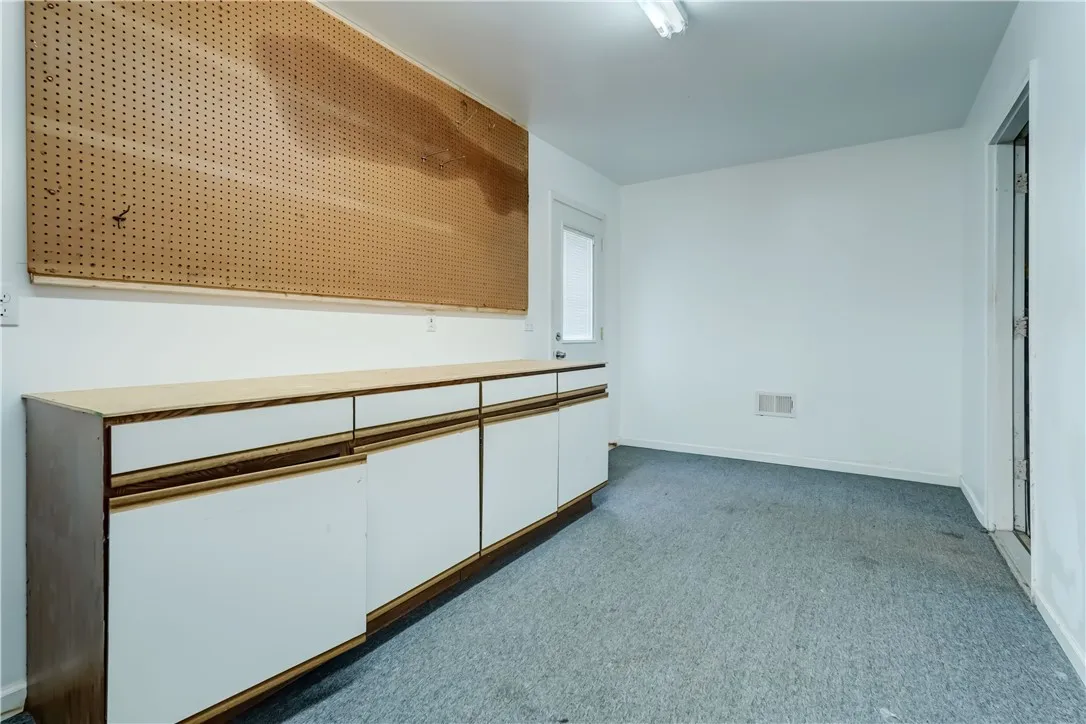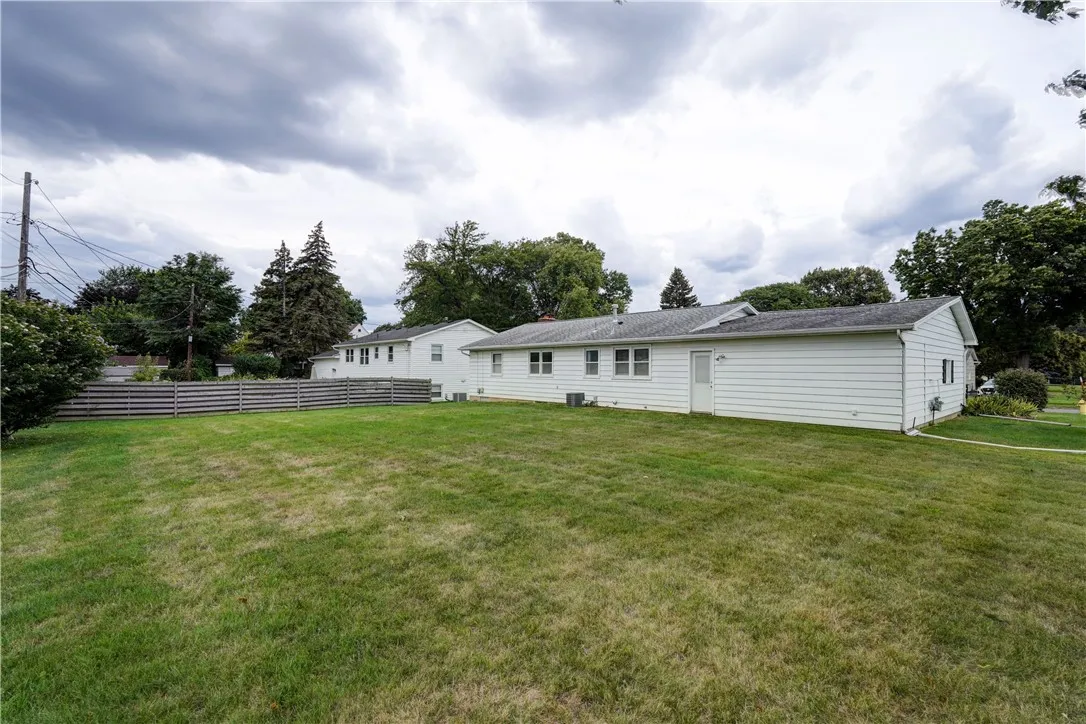Price $199,900
41 Ridge Castle Drive, Irondequoit, New York 14622, Irondequoit, New York 14622
- Bedrooms : 3
- Bathrooms : 1
- Square Footage : 1,204 Sqft
- Visits : 2 in 6 days
Charming ranch in a peaceful neighborhood! Step inside to find a thoughtfully updated home with an easy-flow floor plan. The living room welcomes you with a cozy wood-burning fireplace and a large picture window that fills the space with natural light. The bright, eat-in kitchen features granite countertops and stainless steel appliances, making it both stylish and functional. Down the hall, you’ll find three comfortable bedrooms and a full bath with a bath-fitter tub and shower. Beautiful new luxury vinyl flooring runs throughout the home, with plush new carpet in the bedrooms for added comfort. The oversized 2-car garage includes a bonus workshop space that is perfect for hobbies, an art studio, or extra storage. A full, dry basement offers endless potential for finishing or keeping as extra storage.
























