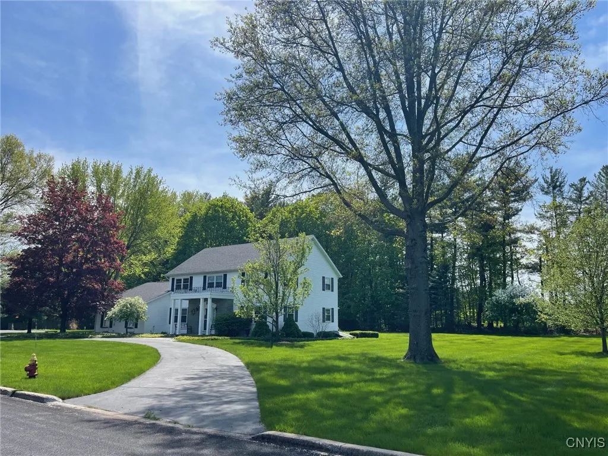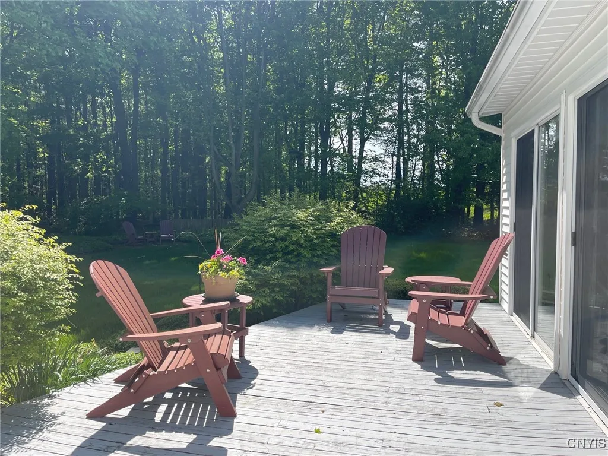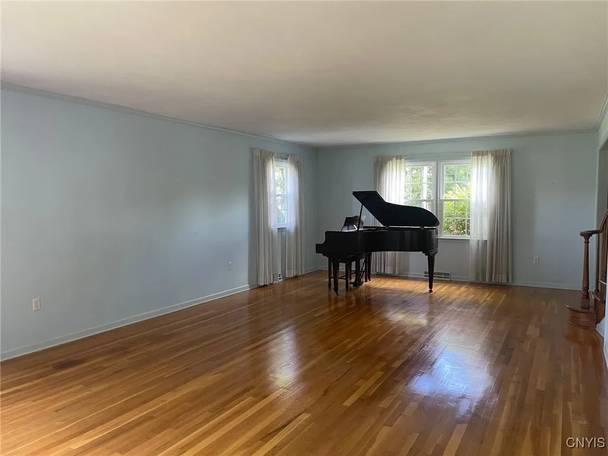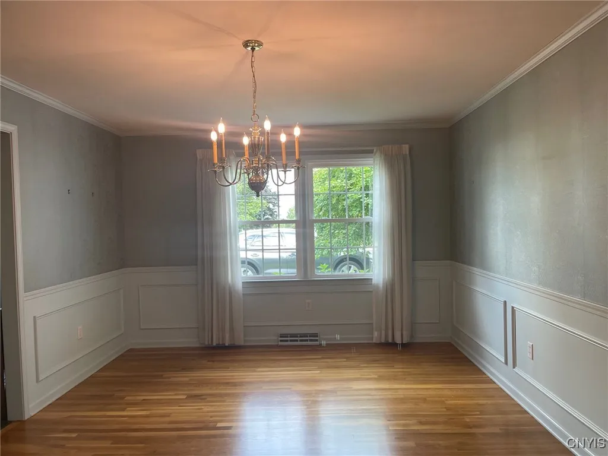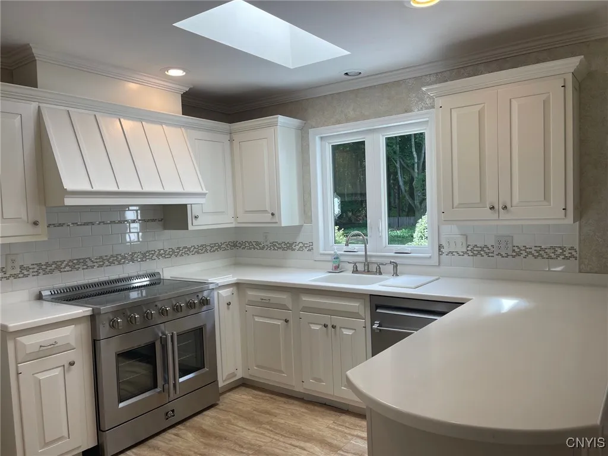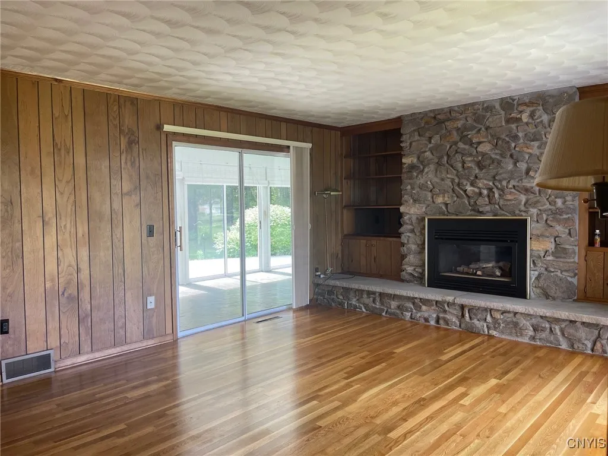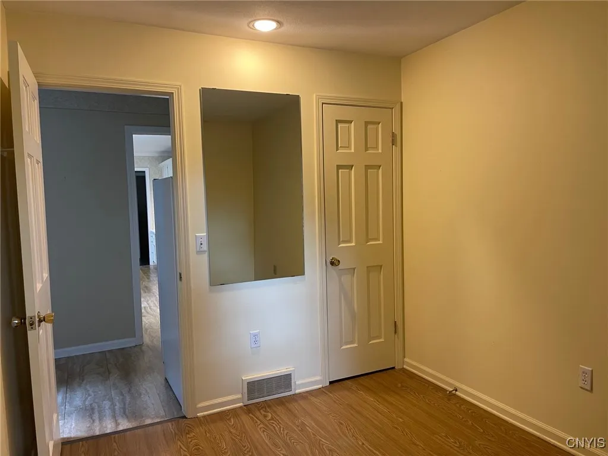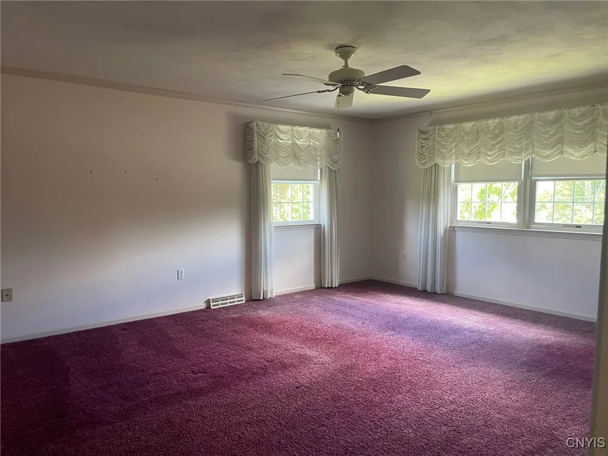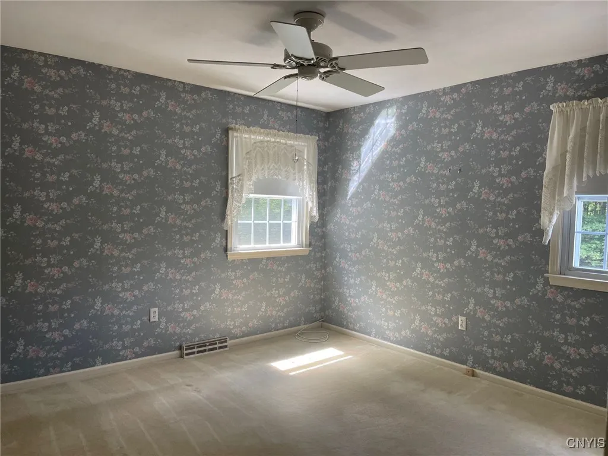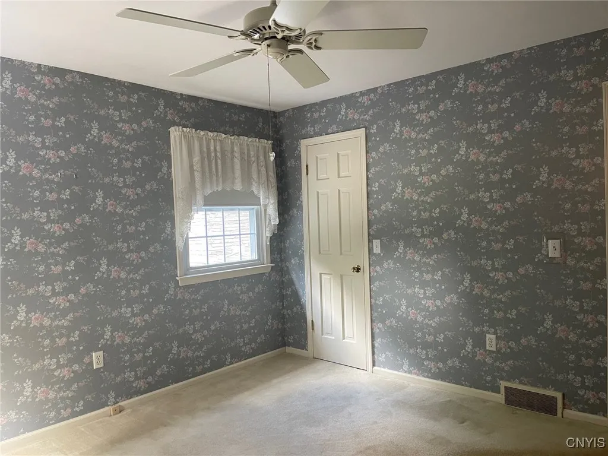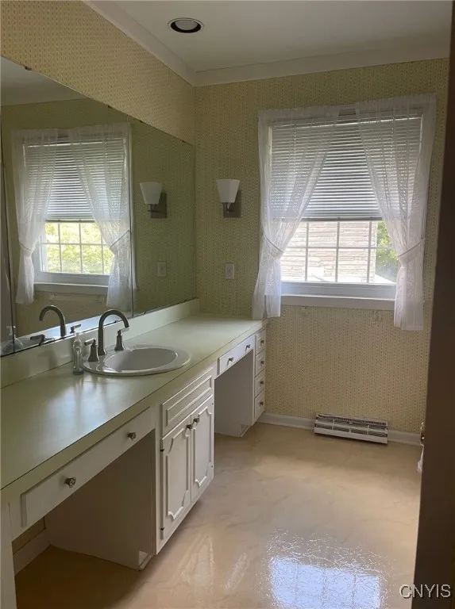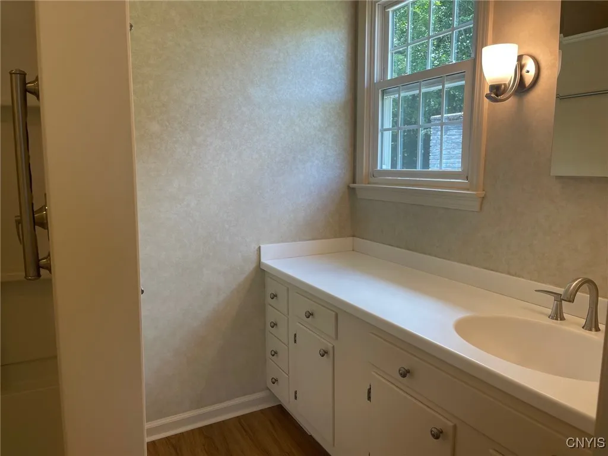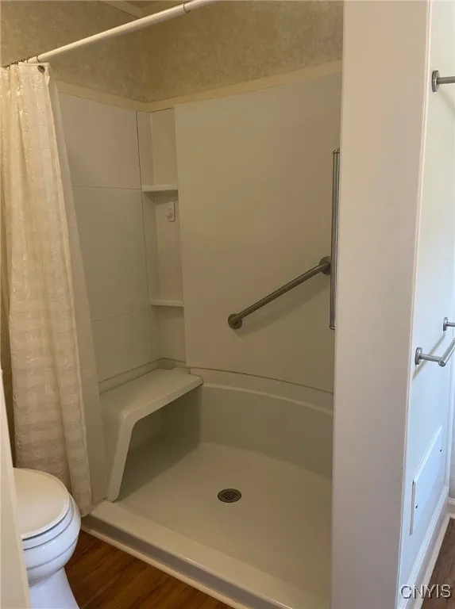Price $415,000
624 Deerfield Drive, Oneida, New York 13421, Oneida, New York 13421
- Bedrooms : 4
- Bathrooms : 3
- Square Footage : 2,676 Sqft
- Visits : 5 in 6 days
Charming Colonial with sunroom oasis in Oneida has never been offered for sale! Discover timeless elegance and modern comfort in this spacious 2,676 square foot Colonial nestled on nearly an acre of beautifully manicured grounds. This 4-bedroom, 3-bathroom home offers a warm and inviting layout perfect for both everyday living and entertaining. Step inside to find a welcoming living room, a cozy family room and a formal dining room ideal for gatherings and special occasions. First floor office or can be used as a 5th bedroom. The heart of the home is a gorgeous three season sunroom – an airy retreat filled with natural light, perfect for relaxing and enjoying the changing seasons. The home also features a two car garage, generous storage throughout and outdoor space that’s both private and picturesque. With a well kept lawn, mature landscaping and a peaceful setting, the property offers a true sense of serenity while still being conveniently close to city amenities. This home blends classic charm with practical living – perfect for anyone looking to enjoy space, comfort and timeless style in a beautiful neighborhood.





