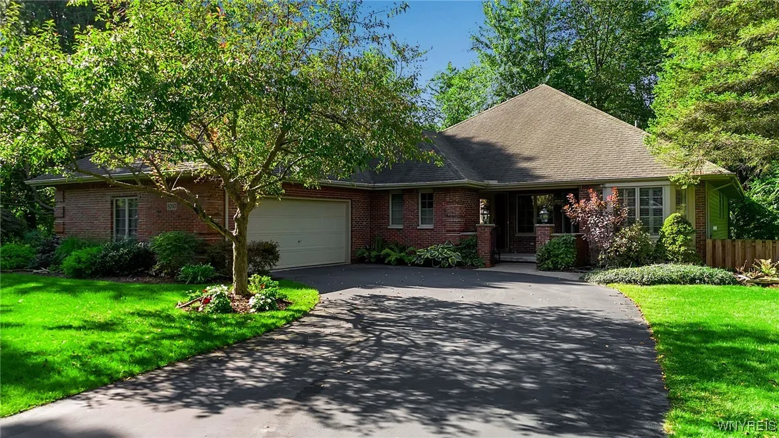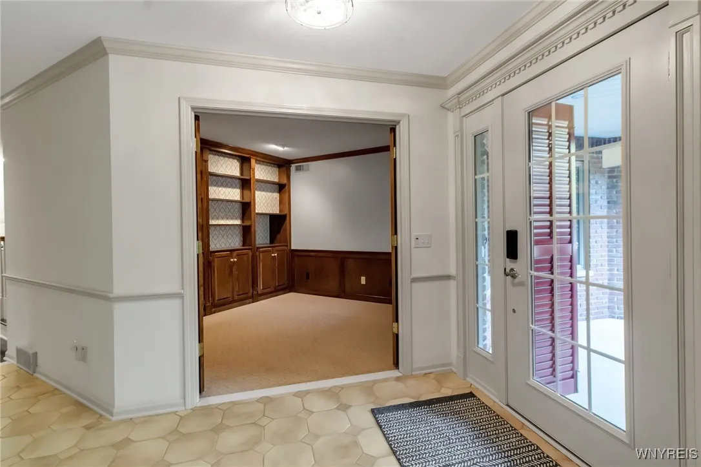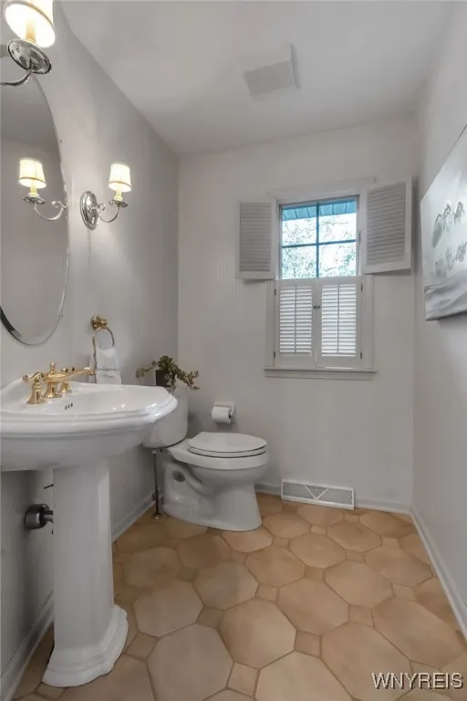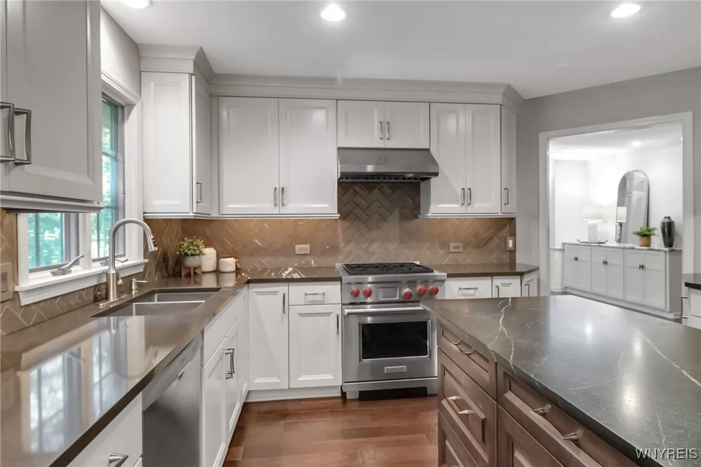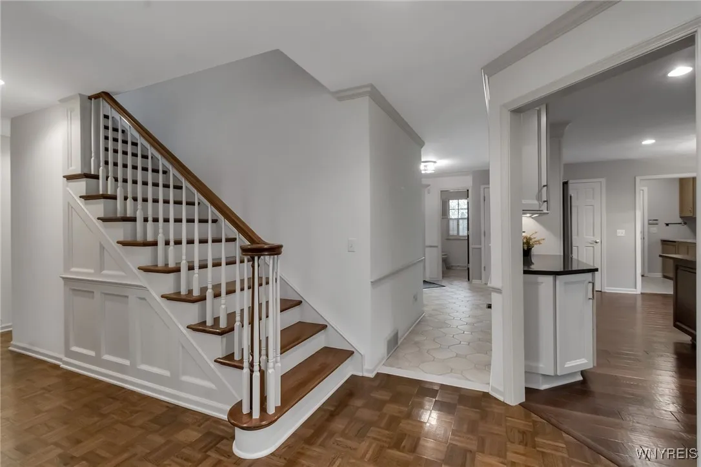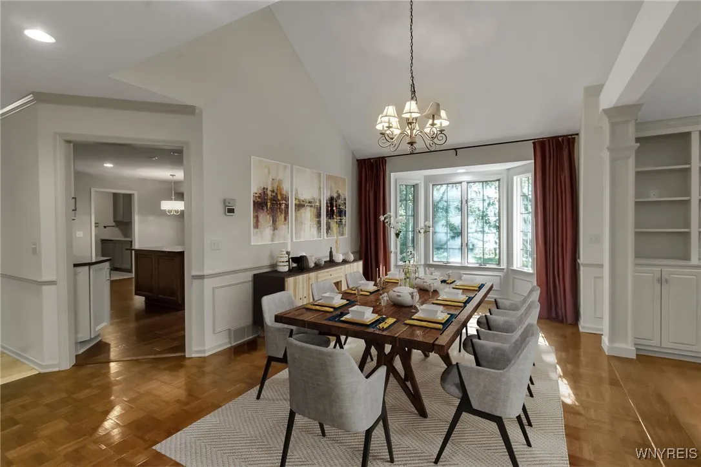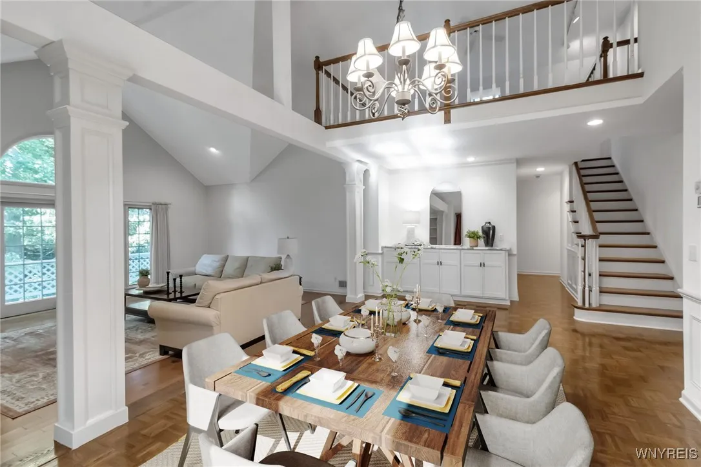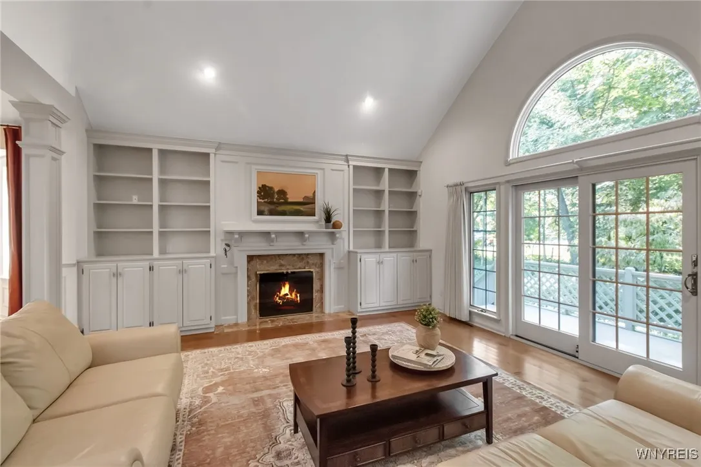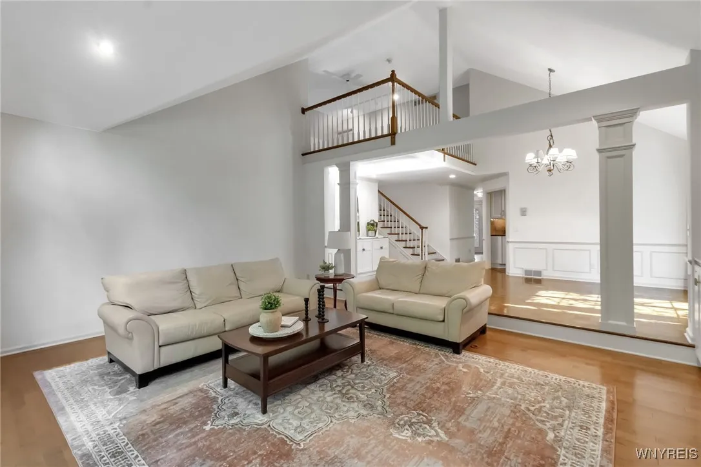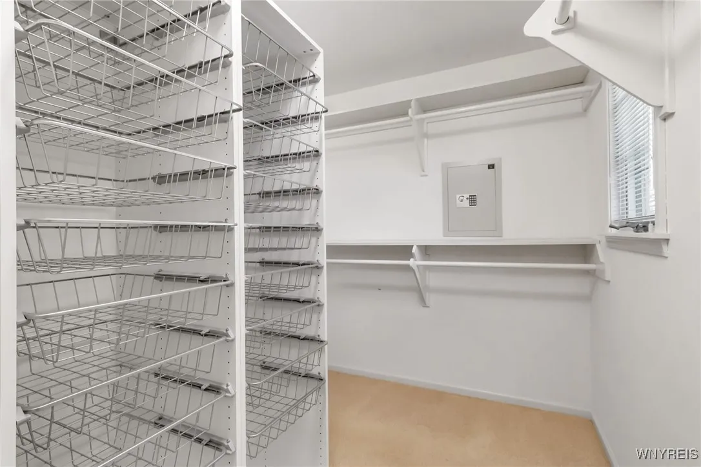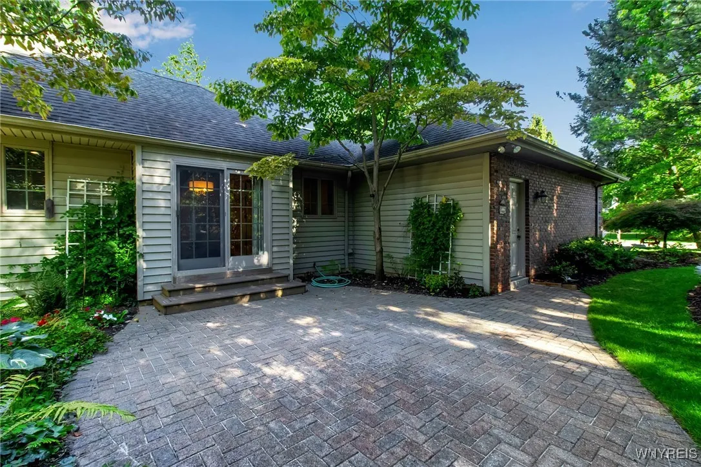Price $599,900
8293 Parliament Cir, Clarence, New York 14051, Clarence, New York 14051
- Bedrooms : 2
- Bathrooms : 2
- Square Footage : 2,442 Sqft
- Visits : 11 in 8 days
Beautifully maintained Ranch that lives like a Patio home with the ease of single-level living tucked into one of East Amherst’s most desirable neighborhoods with a gorgeous setting on a cul-de-sac and a location that offers both tranquility and convenience. This stunning home offers an expansive living room with w/vaulted ceiling, custom built-ins, moldings, oversized windows, hardwood flooring, and an open layout with formal dining space. The newly renovated gourmet kitchen with professional ss appliances including a Wolf stove, Bosch dishwasher, & more. The quartz countertops appear almost luminous with gorgeous soap stone island. Relax in the adjacent loft area perfect for add’l workspace w/walk-in closet. The primary suite serves as a private retreat, ample closet space, a luxury spa-bath with French doors to wrap around deck and private view of back yard. Guest bedroom is light-filled, window seat & large closet. The lower-level w/egress windows & plenty of space waiting to be finished. The backyard offers a private retreat is a perfect extension of living space with mature trees and prof landscaping. Special features: Generator, Roof 2011, Furnace 2014, A/C 2021, security system & much more. This is a MUST SEE! Negotiations will take place at 1:00pm on 9/10.






