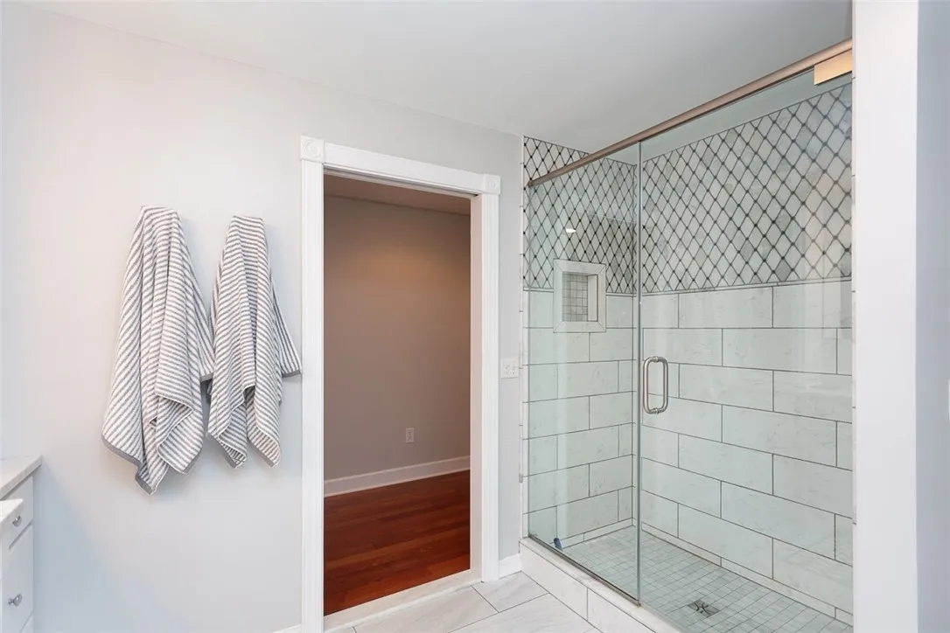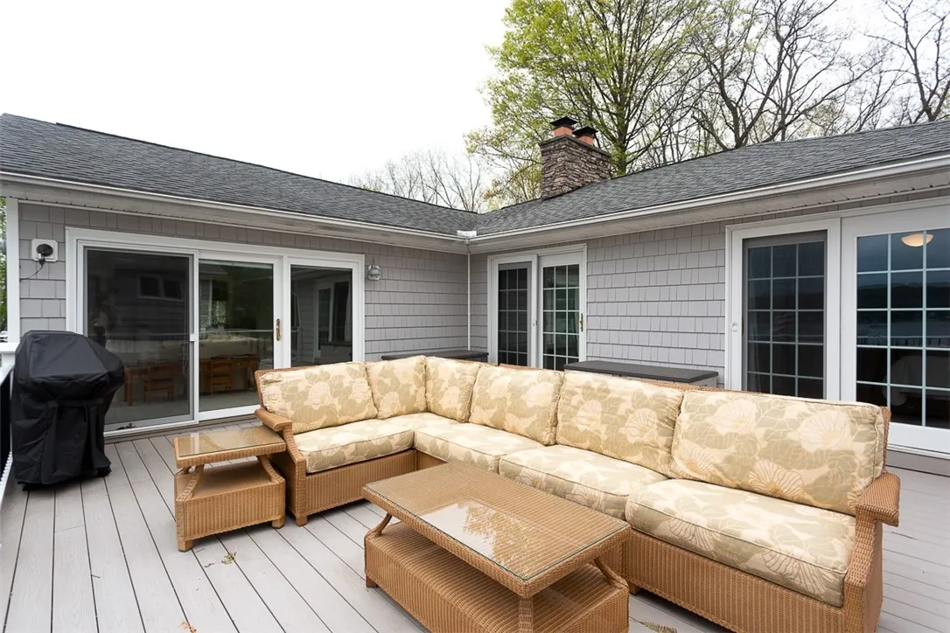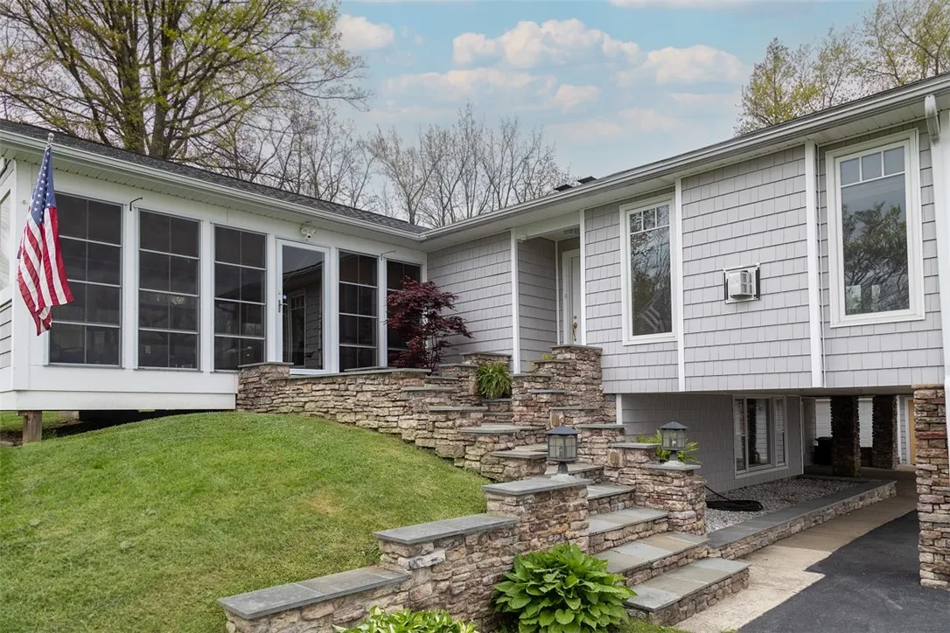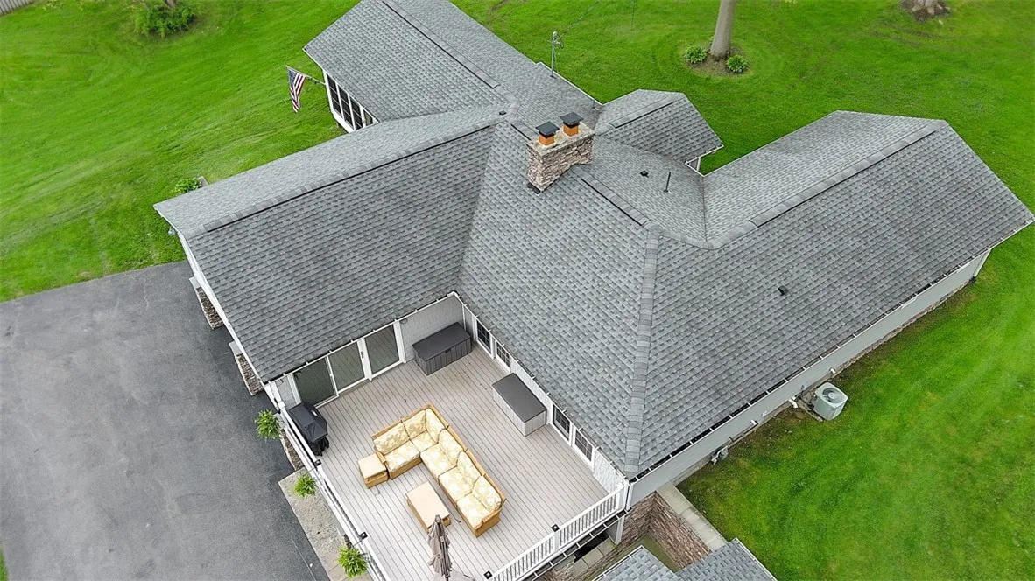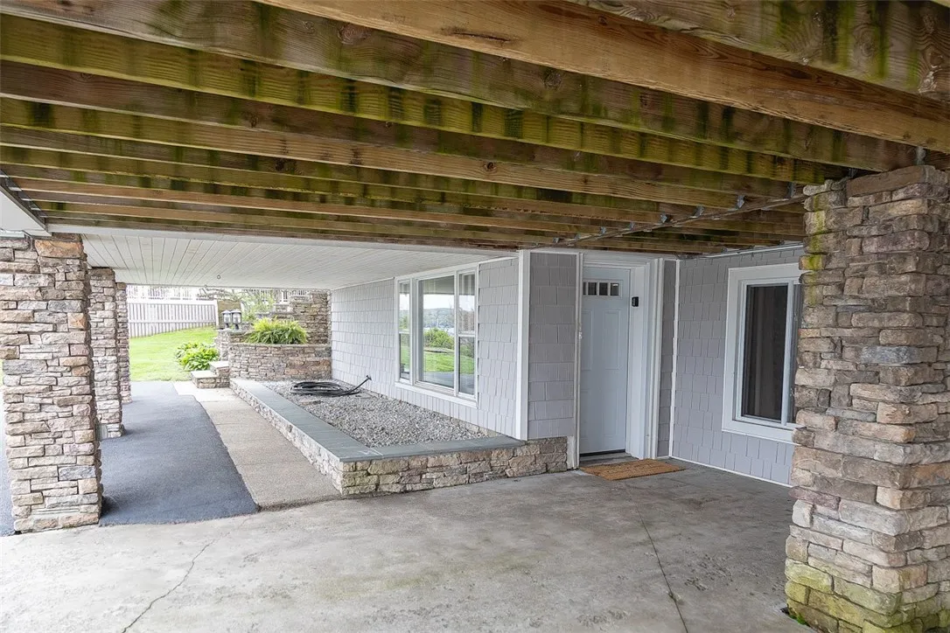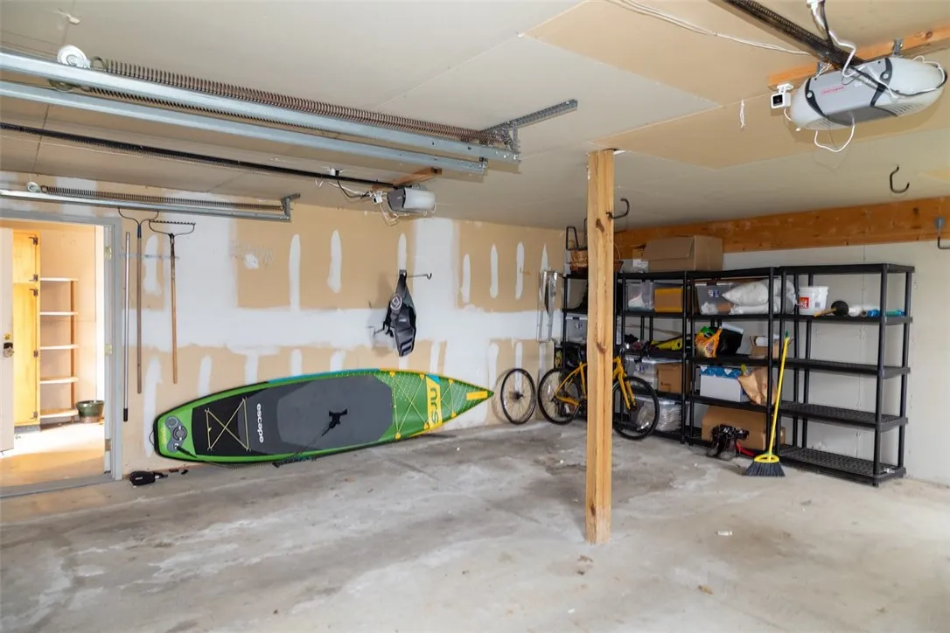Price $1,275,000
4138 West Lake Road, Geneseo, New York 14454, Geneseo, New York 14454
- Bedrooms : 4
- Bathrooms : 3
- Square Footage : 2,708 Sqft
- Visits : 3 in 11 days
Breathtaking Conesus Lake views and 20′ deeded lake rights which also conveys with the sale. Enjoy the privacy and panoramic views of the lake and then a short walk to the 20″ deeded lake rights with new composite stairway to the dock & boat hoist for a swim or a boat ride! Custom upgraded home has an open concept floor plan great for entertaining. Kitchen has a large island, built-in china cabinets, pantry, granite countertops and is adjacent to a sitting area and dining area with a decorative fireplace that can be converted into a gas insert and mahogany flooring. Step down into living area with loads of windows and gas fireplace overlooking the lake and sliding glass doors to oversized deck with new composite decking & railings and permanent gas BBQ hookup. Primary has cathedral ceiling, two walk-in closets, and full bath with dual sink marble countertops, ceramic flooring. 2nd & 3rd bedrooms, mahogany flooring with sliding glass doors to deck overlooking the lake. 3rd bedroom can be used as an office. Laundry on first floor in oversized hallway with built-in shelving. Finished basement walks out to a patio, family room with built-in bunk beds and a decorative fireplace that can also be converted to gas insert, kitchenette area, full newer bath, office area / den and 4th bedroom. Three season room on 1st level with loads of windows for your view to the lake, gas fireplace & hot tub! Back door leads to backyard, smaller deck with gas BBQ hookup. 3+ detached garage with heated workshop and 1 bedroom apartment above. Shared private roadway/driveway; 20’ of deeded lake rights with a dock owned by 4 families and conveys with the house. (separate tax ID) Also included Deck Boat & and your own Boat Hoist! PLEASE DO NOT DRIVE INTO PRIVATE ROADWAY OR ONTO TO THE 20′ OF SHARED DEEDED LAKE ACCESS WITHOUT AN APPOINTMENT.






















