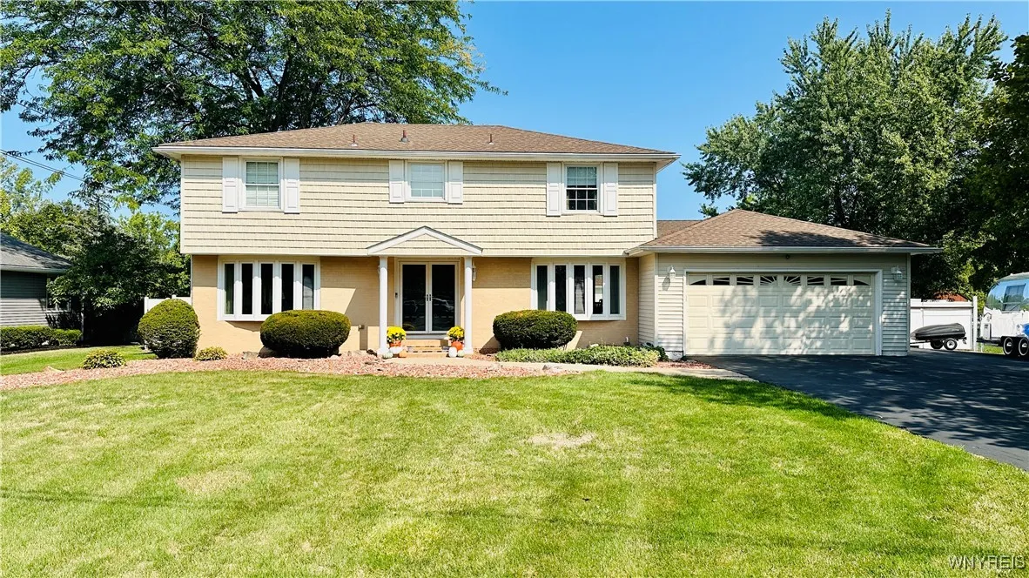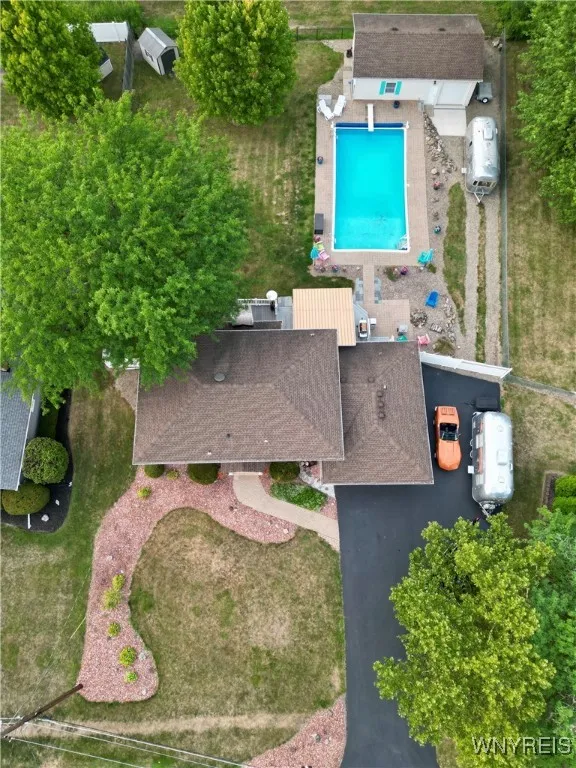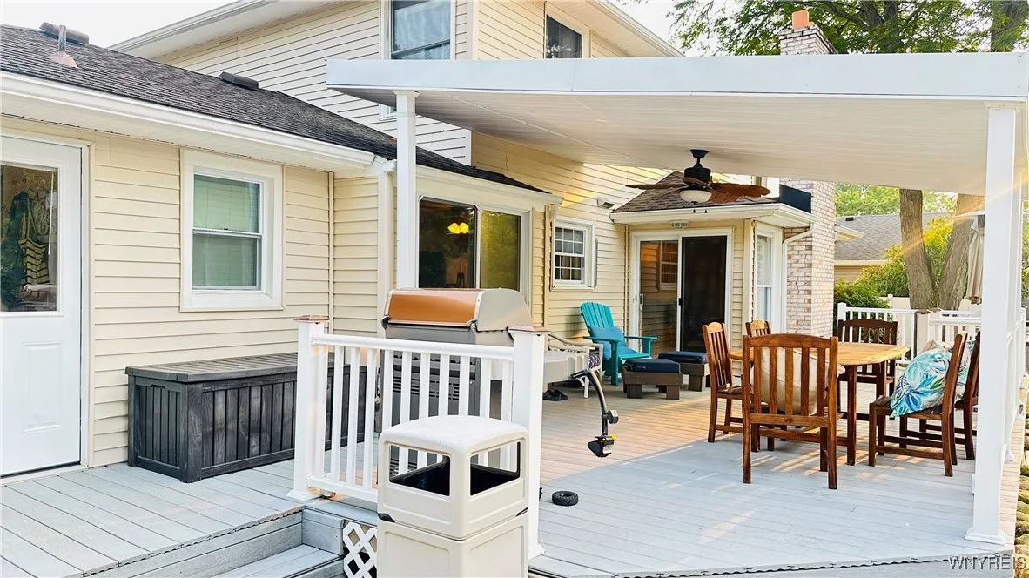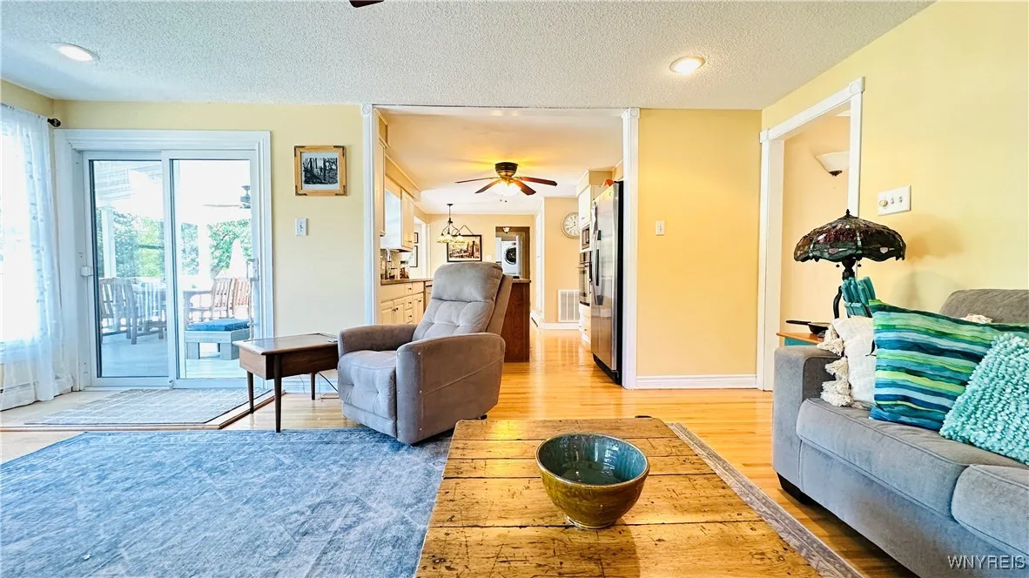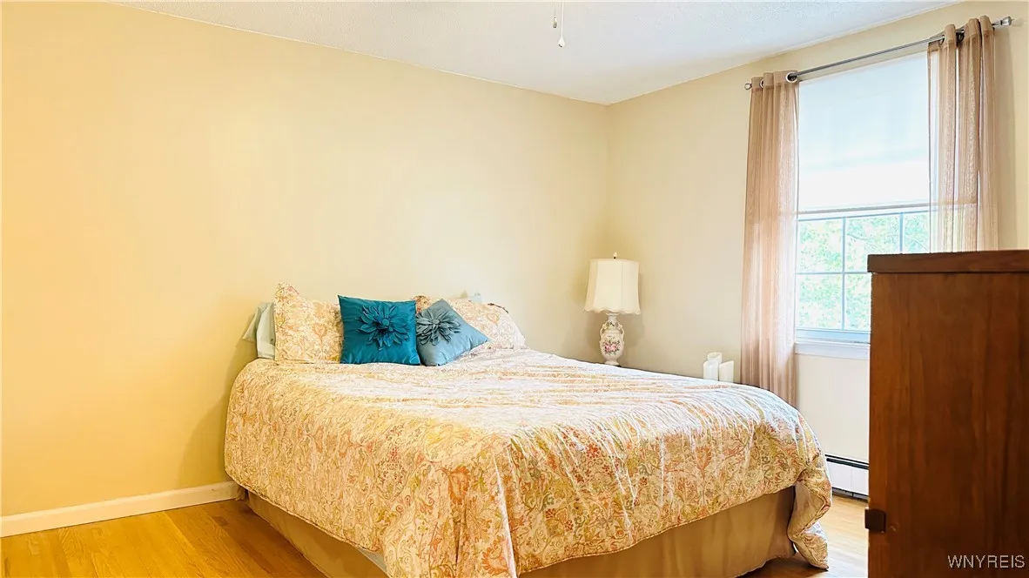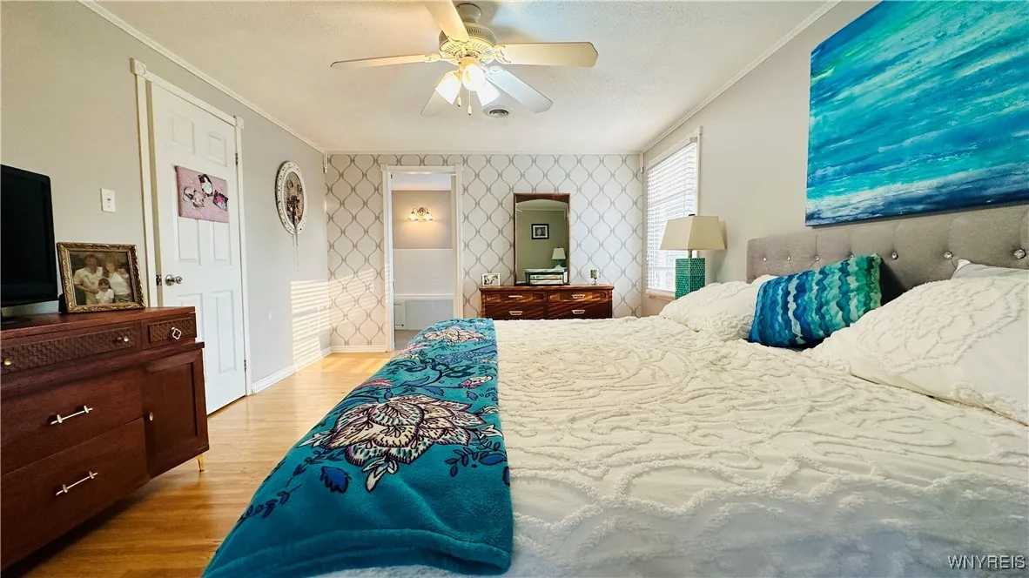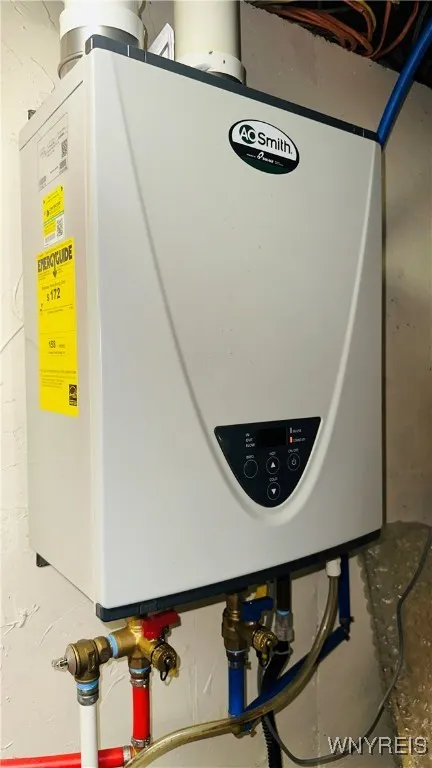Price $495,000
575 Morgan Drive, Lewiston, New York 14092, Lewiston, New York 14092
- Bedrooms : 4
- Bathrooms : 2
- Square Footage : 2,262 Sqft
- Visits : 12 in 11 days
Welcome to 575 Morgan Dr, Lewiston, NY – A spacious and beautifully updated 2-story home offering 4 bedrooms, 2.5 bathrooms, and 2,262 sq ft of comfortable living space. The inviting living room features a cozy fireplace and large windows that bring in plenty of natural light. Hardwood floors run throughout the bedrooms, and all bathrooms have been tastefully updated. The kitchen is ideal for both everyday use and entertaining, with a large center island, built-in gas cooktop, built-in oven, and solid surface countertops. Step outside to enjoy a fully fenced backyard with a beautiful inground pool, a large patio, a shed for additional storage, and space to relax or entertain. The attached 2-car garage provides convenience, while a second detached garage in the backyard—currently used as a workshop—offers heat, and water, making it perfect for hobbies, work, or extra storage. Additional highlights include updated windows throughout, a modern tankless hot water heater, and excellent natural light throughout the home.



