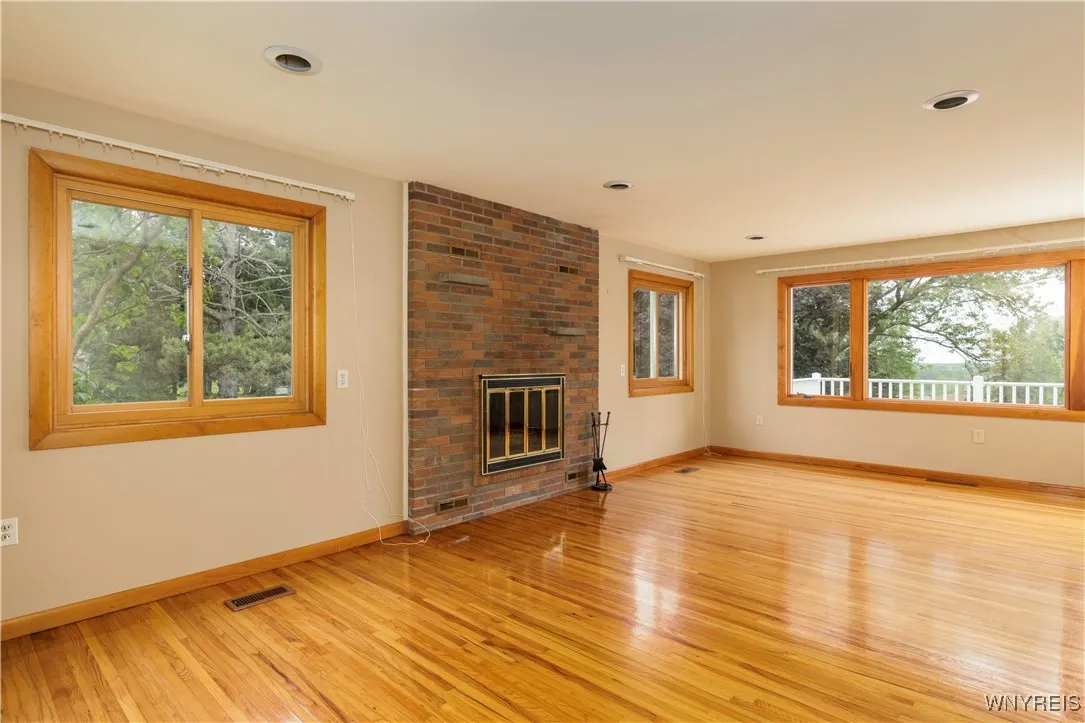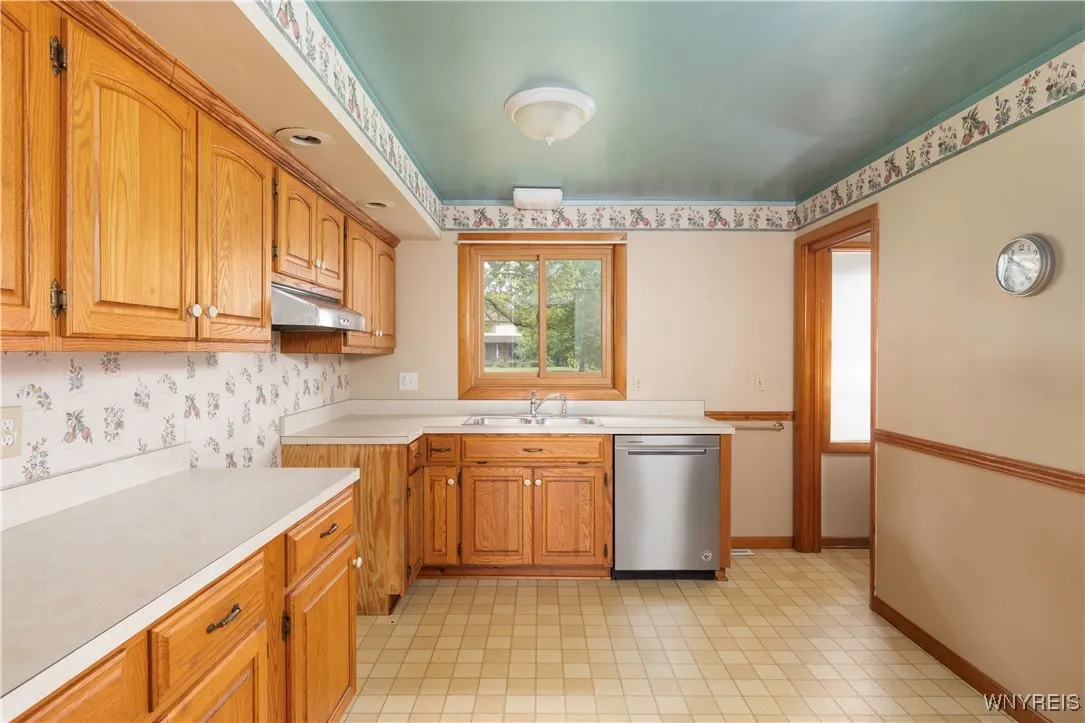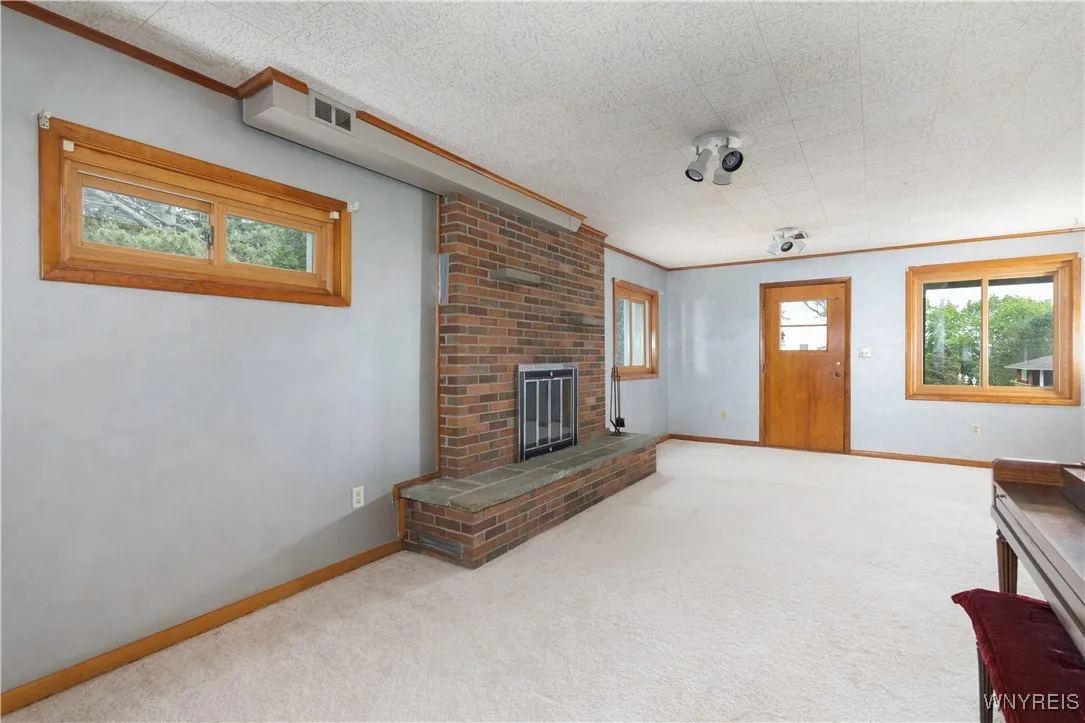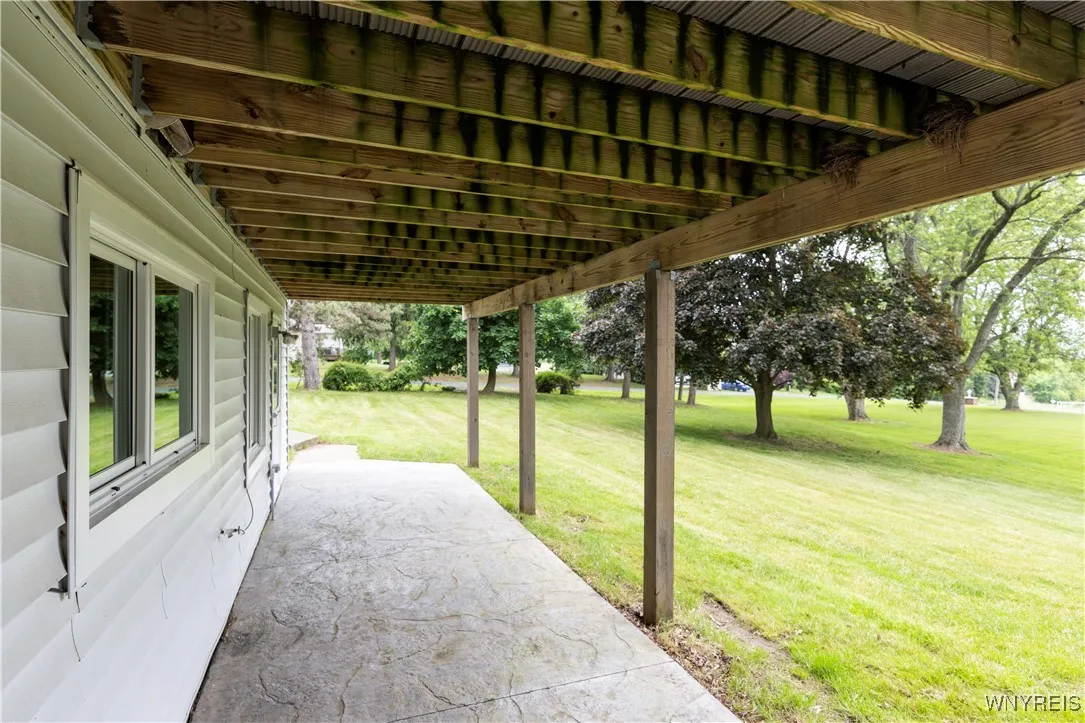Price $319,000
2713 Upper Mountain Road, Lewiston, New York 14132, Lewiston, New York 14132
- Bedrooms : 4
- Bathrooms : 2
- Square Footage : 1,656 Sqft
- Visits : 9 in 6 days
$319,000
Features
Heating System :
Gas, Forced Air
Cooling System :
Central Air
Basement :
Partially Finished
Patio :
Balcony, Deck
Appliances :
Gas Water Heater
Architectural Style :
Ranch
Parking Features :
Attached, Garage, Garage Door Opener
Pool Expense : $0
Sewer :
Connected
Address Map
State :
NY
County :
Niagara
City :
Lewiston
Zipcode :
14132
Street : 2713 Upper Mountain Road, Lewiston, New York 14132
Floor Number : 0
Longitude : W79° 6' 1.2''
Latitude : N43° 10' 3.6''
MLS Addon
Office Name : KenDev Realty
Association Fee : $0
Bathrooms Total : 2
Building Area : 1,656 Sqft
CableTv Expense : $0
Construction Materials :
Vinyl Siding, Copper Plumbing, Attic/crawl Hatchway(s) Insulated
DOM : 7
Electric :
Circuit Breakers
Electric Expense : $0
Elementary School : West Street Elementary
Exterior Features :
Balcony, Deck, Concrete Driveway
Fireplaces Total : 2
Flooring :
Carpet, Hardwood, Tile, Varies, Vinyl
Garage Spaces : 2
Interior Features :
Bedroom On Main Level, Ceiling Fan(s), See Remarks, Natural Woodwork, Programmable Thermostat, Country Kitchen, In-law Floorplan
Internet Address Display : 1
Internet Listing Display : 1
SyndicateTo : Realtor.com
Listing Terms : Cash,Conventional,FHA,VA Loan
Lot Features :
Corner Lot, Rectangular, Rectangular Lot
LotSize Dimensions : 135X167
Maintenance Expense : $0
Parcel Number : 292489-104-004-0001-038-000
Special Listing Conditions :
Standard
Stories Total : 1
Utilities :
Cable Available, Sewer Connected, Water Connected, High Speed Internet Available
AttributionContact : 716-998-9332
Property Description
Welcome home! This charming ranch-style residence perfectly balances comfort, character, and versatility. The main floor showcases gleaming hardwood floors, a spacious living and dining area, a cozy fireplace, and two comfortable size bedrooms. Downstairs, the fully finished lower level features its own inviting living space with a fireplace, two additional bedrooms, and walk-out access to the patio—ideal for an in-law suite, guest quarters, or extended family living. A newer beautiful composite deck off the back creates a serene setting for outdoor entertaining or quiet relaxation.
Basic Details
Property Type : Residential
Listing Type : Closed
Listing ID : B1612987
Price : $319,000
Bedrooms : 4
Rooms : 8
Bathrooms : 2
Square Footage : 1,656 Sqft
Year Built : 1958
Lot Area : 22,545 Sqft
Status : Closed
Property Sub Type : Single Family Residence
Agent info


Element Realty Services
390 Elmwood Avenue, Buffalo NY 14222
Mortgage Calculator
Contact Agent
























