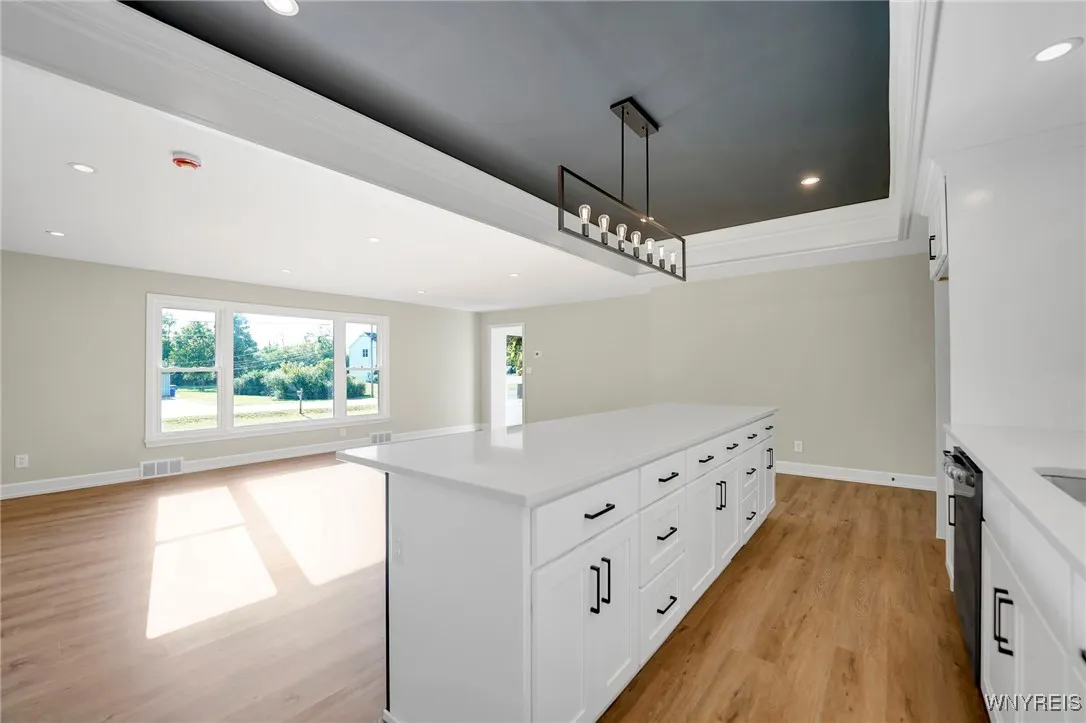Price $399,900
4520 Shimerville Road, Clarence, New York 14031, Clarence, New York 14031
- Bedrooms : 3
- Bathrooms : 2
- Square Footage : 1,428 Sqft
- Visits : 9 in 2 days
Spectacular entirely updated 3-bedroom, 2 full bath ranch in premier Clarence location! Better than a new build! Close to all amenities! This stunning ranch has maintenance free vinyl siding, and all new black windows which provides for a modern and timeless exterior facade. Once inside you are welcomed by breathtaking kitchen with white artisan cabinetry, tray ceiling w/crown, LED lighting, quartz counters, and tile backsplash. Oversized island opens to spacious family and dining room with brick accent wall and floating shelves. Primary suite boasts accent wall, LED lighting and en suite bath with exquisite tile work. Second bedroom has double closets! Many custom millwork features throughout! Too many updates and features to list but they include windows (25), garage and part of main roof (25), concrete (25), paint, flooring, fixtures, HE Furnace (25) and electrical. Wonderful, oversized lot provides lots of greenspace. Garage and bonus car port/covered patio area! Concrete patio for peaceful and serene outdoor space!
























