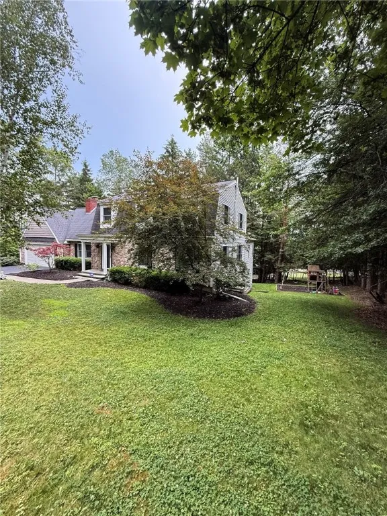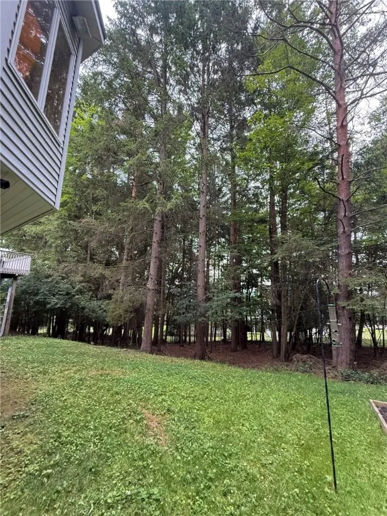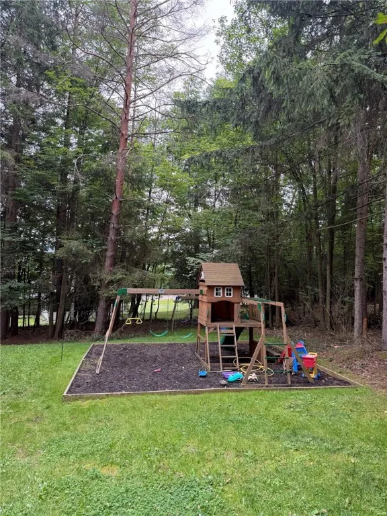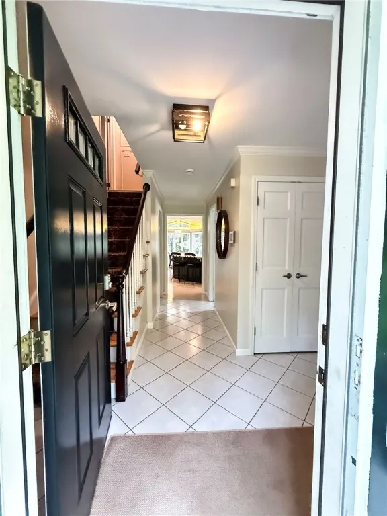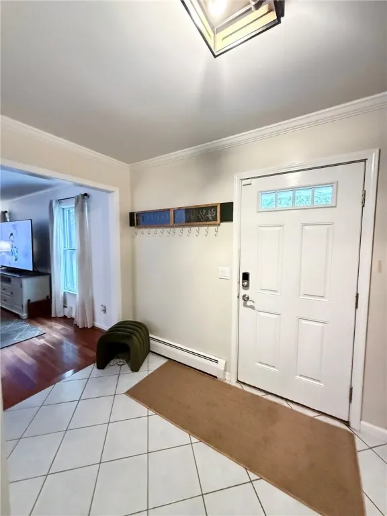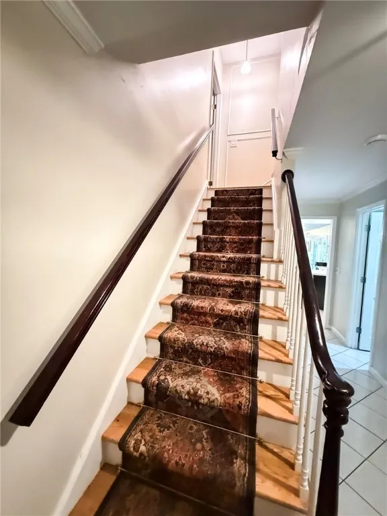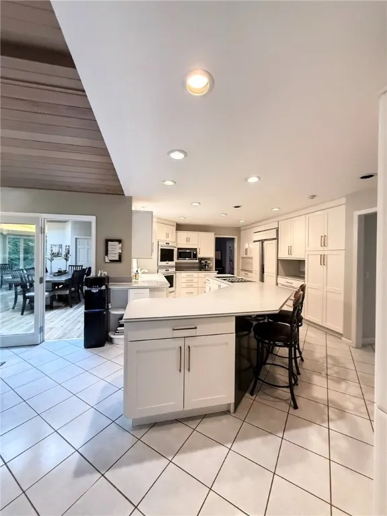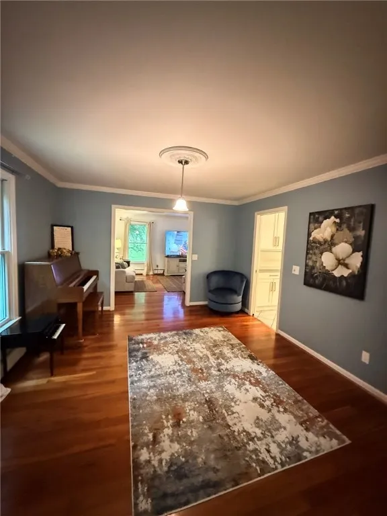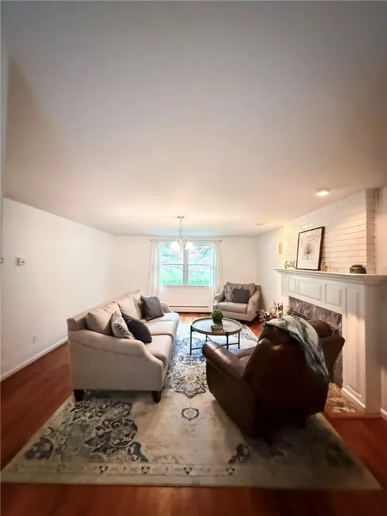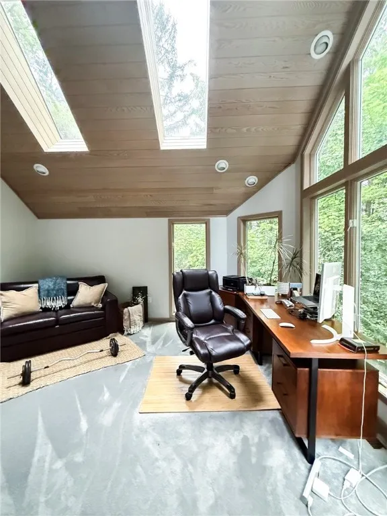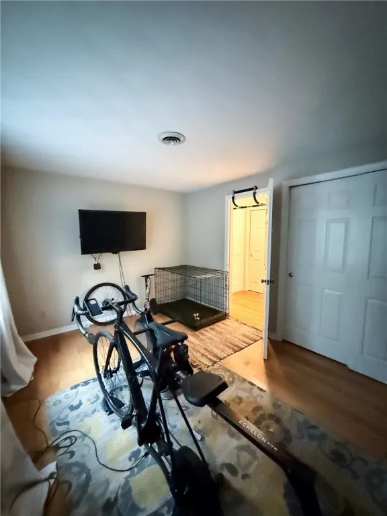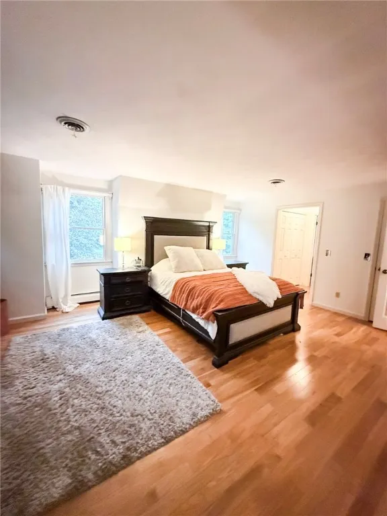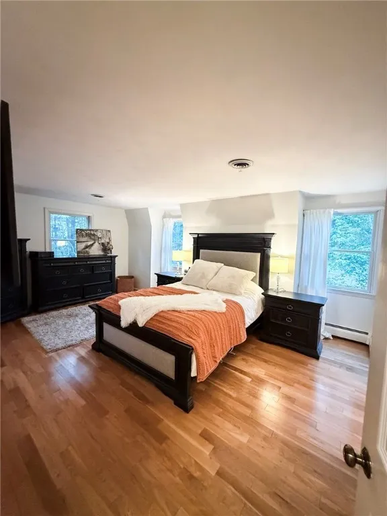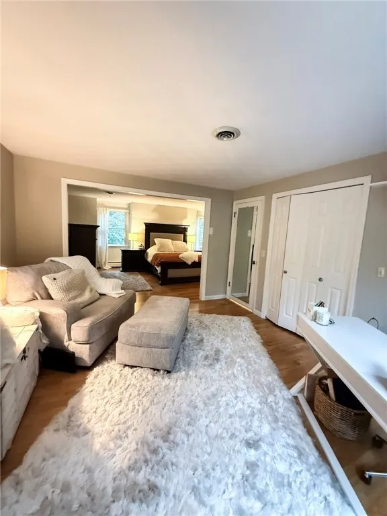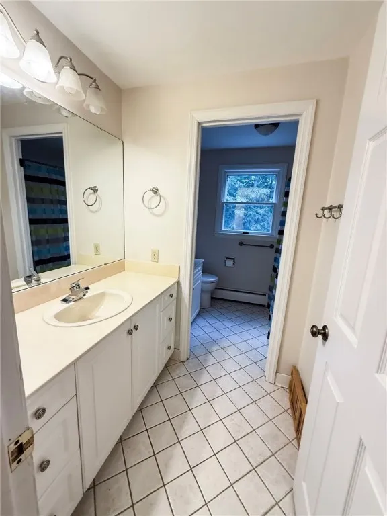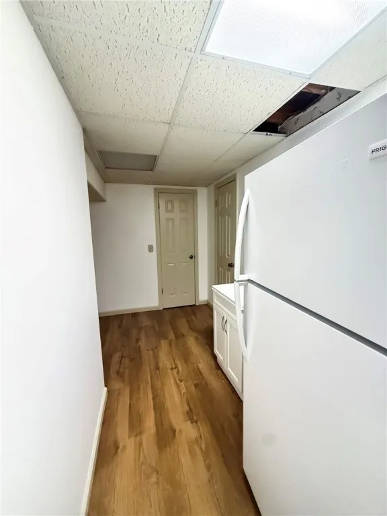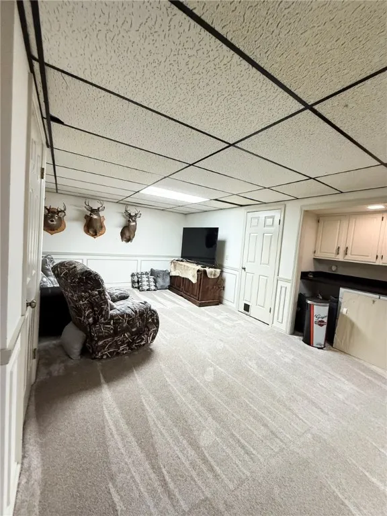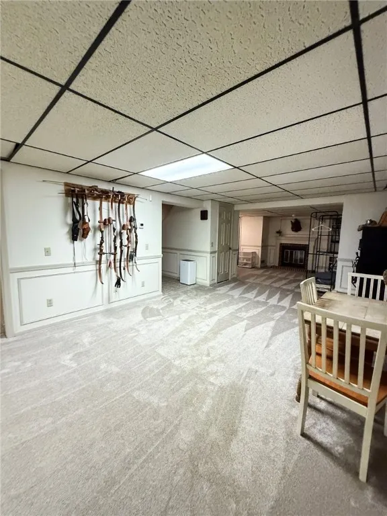Price $415,000
924 Deerfield Road, Elmira City, New York 14901, Elmira City, New York 14901
- Bedrooms : 4
- Bathrooms : 3
- Square Footage : 4,654 Sqft
- Visits : 7 in 6 days
Looking for room to roam and a home that checks all the boxes? This one is a must-see!
Step into over 4,600 square feet of beautifully finished living space in this spacious 3-4 bedroom, 3.5 bath home where comfort and flexibility meet timeless charm. The expanded owner’s suite offers luxury and space, but can easily be converted back into a 4th bedroom if desired.
Downstairs, you’ll find a partially finished basement that’s already set up as an in-law suite with brand new flooring and a private entrance – perfect for guests, extended family, etc. There is plenty of unfinished space available for storage or future customization.
The dining room features expansive windows, overlooking a serene, wooded backyard – absolutely magical when it snows, like your own personal winter wonderland.
Noteable Updates include: Fresh interior paint (2023-204); new driveway (2023) & sealcoating (2025); updated hot water boiler (2024); repaired forced hot air furnace (2023); new AC added to the 2nd floor (2025); new LVP flooring and carpet in the in-law suite (2024); new LVP flooring in the dining room (2022); backyard play area with swingsets (2023); new hot tub, reinforced deck (2023) and refaced kitchen cabinets and modern fixtures (2024).
This home offers space, comfort, and upgrades galore – perfect for everyday living and unforgetable entertaining. Opportunities like this don’t come often. Schedule your private showing today and make this exceptional property your next dream home!






