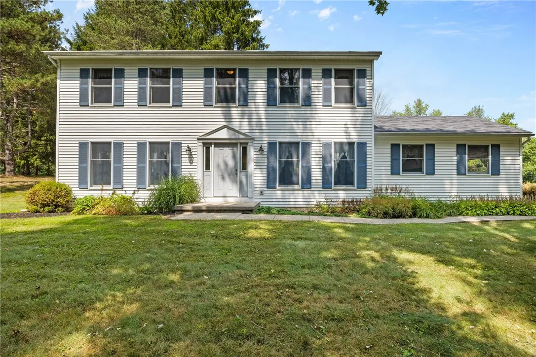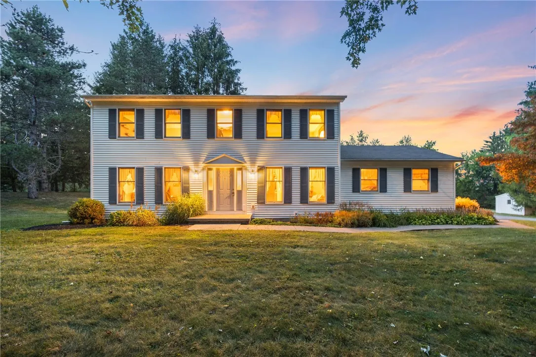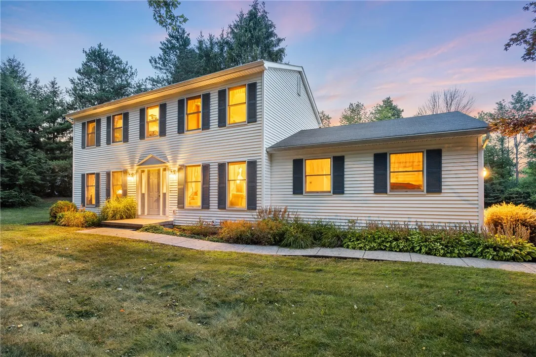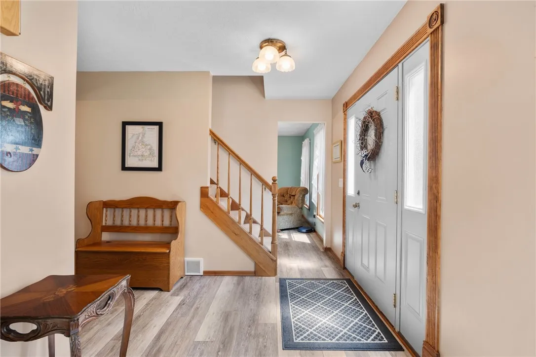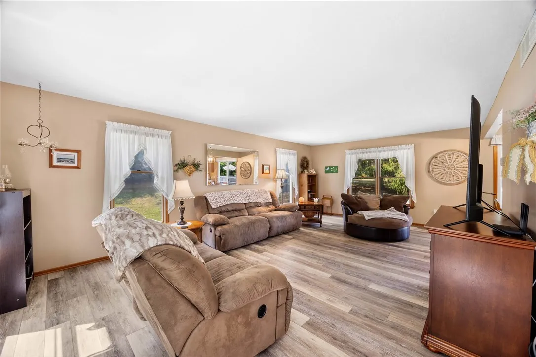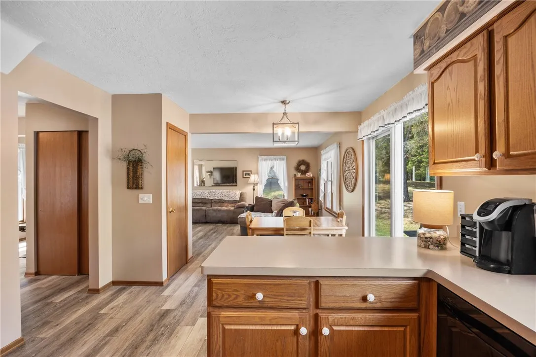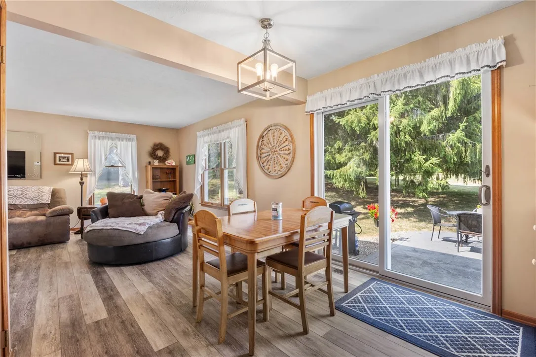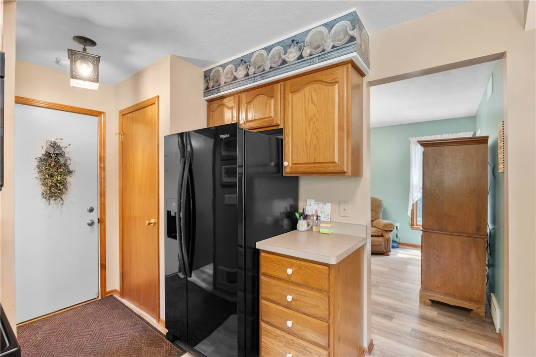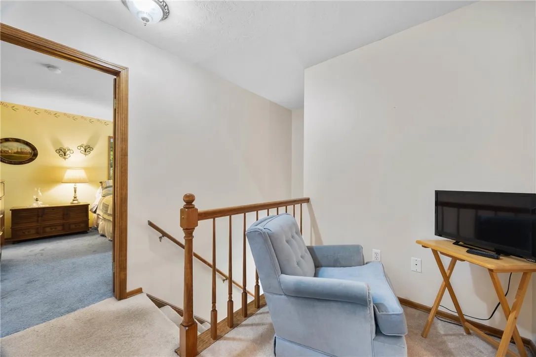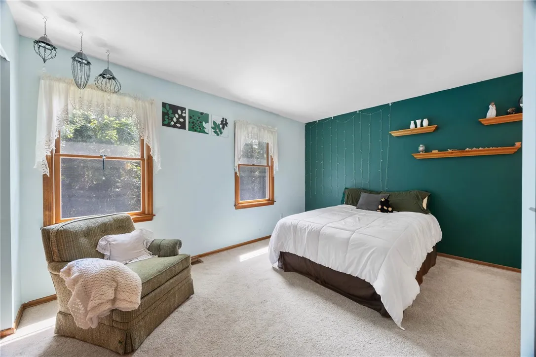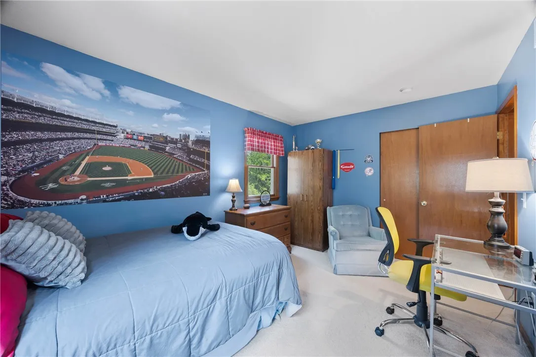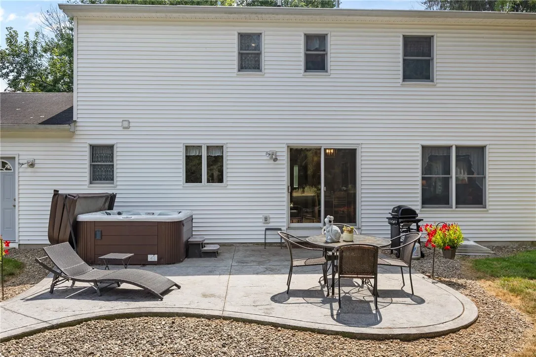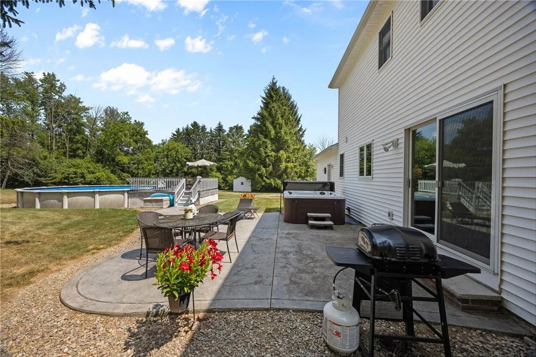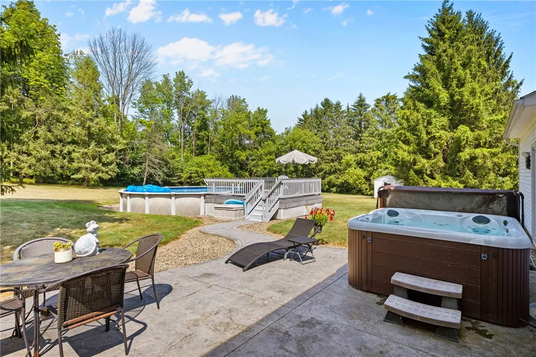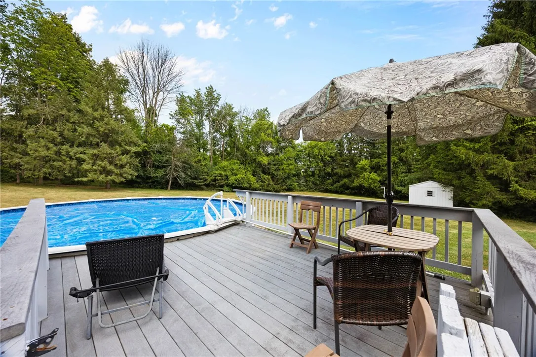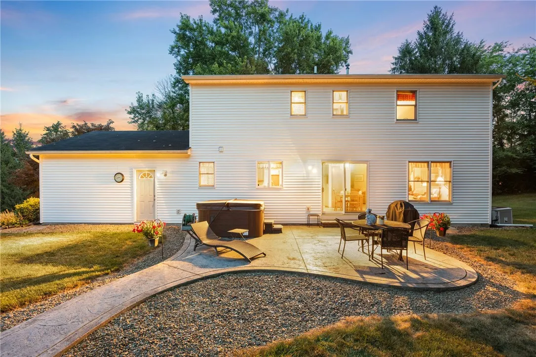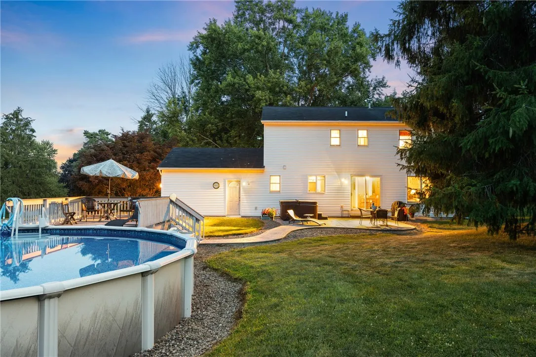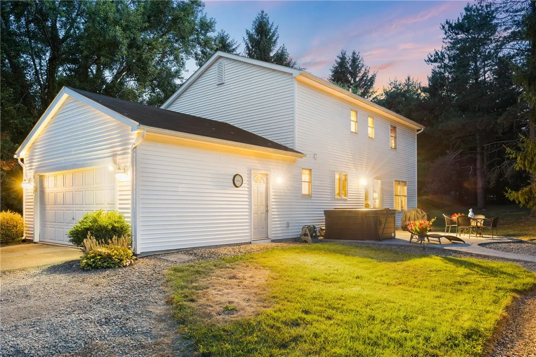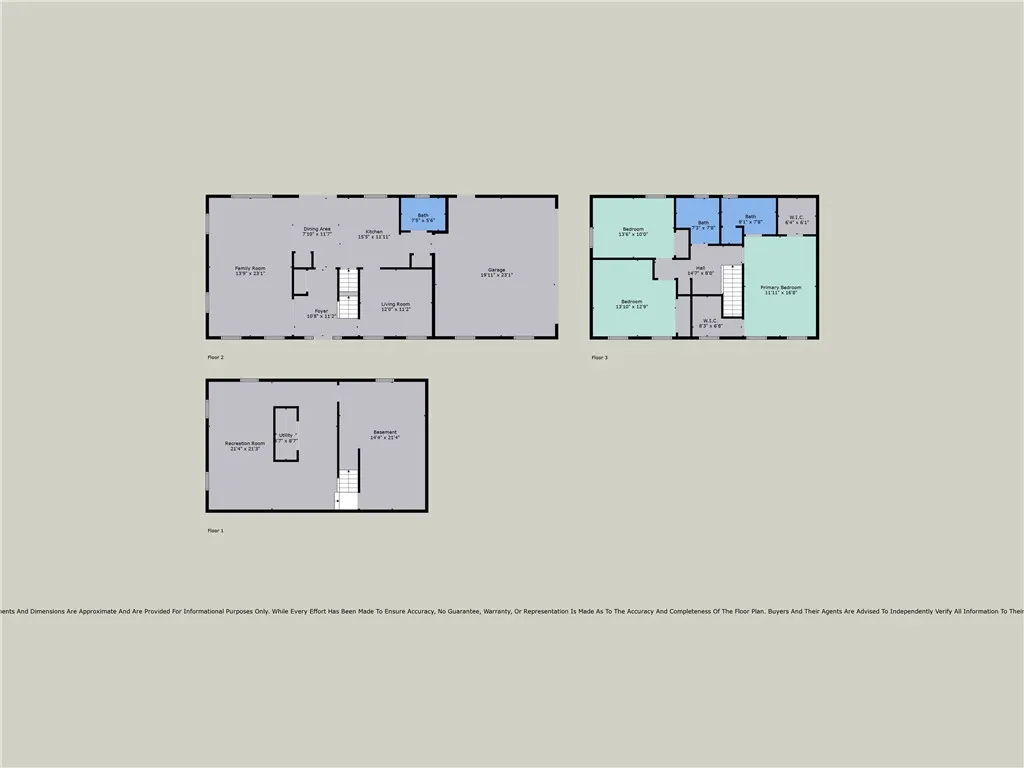Price $359,900
3997 Dean Road, Marion, New York 14505, Marion, New York 14505
- Bedrooms : 3
- Bathrooms : 2
- Square Footage : 1,872 Sqft
- Visits : 2 in 1 days
RARE Opportunity! Gerber Built, Meticulously Maintained Colonial Home by Original Owner for Sale in Marion. Welcome to 3997 Dean Rd. Situated on a Private 1.8 Acre Mature Treed Setting in a Quiet 4-Home Enclave! Offering 3 Bedrooms, 2.5 Baths w/1,872 Sq Ft of Living Space + Partially Finished Basement. This Resort-Like Property is the Perfect Blend of Country Living & Convenience—Minutes to
Gas, Grocery & Local Farm Stands & 14 Miles from Penfield Amenities! Step Inside to Find the Open Floor Plan – Light Filled Great Room Leads to Spacious Eat-in Kitchen & Dining Area. NEW Flooring Throughout ‘23! Kitchen Updated in ’20, Boasts Abundant Cabinetry, Peninsula w/Possible Bar Seating & Pantry. Dining Area has Sliders Leading to Your Own Backyard Oasis – Huge Stamped Concrete Patio w/Hot Tub Leads to Oversized 27’ Above Ground Pool & Trex Deck… Seamless for Indoor-Outdoor Living! Flexible Formal Dining Room, Office or Media Room! 1st Floor Laundry in Powder Room—Washer & Dryer Included! Upstairs You’ll Find a Cozy Alcove—Perfect for Reading Nook or Desk Space. Spacious Primary Suite Features TWO Walk-in Closets & Updated En-Suite Bath ’20 w/Custom Tile, Granite Vanity, Tiled Shower w/Glass Surround & Oiled Bronze Fixtures. 2 Additional Bedrooms & Family Bath. Partially Finished Lower Level Offers Additional Living & Storage Space w/Extra Course Added for Height, Egress Window & Panel Connection for Generator. Newer Hot Water Tank ’16. 2 Car Attached Garage & 12×15 Shed. Anderson Windows! Town Water! All Utility Lines are Underground! Live Surrounded by Privacy Yet Close to Everything…Don’t Miss This One! Open House Sunday, 9/7 from 10am-12pm.



