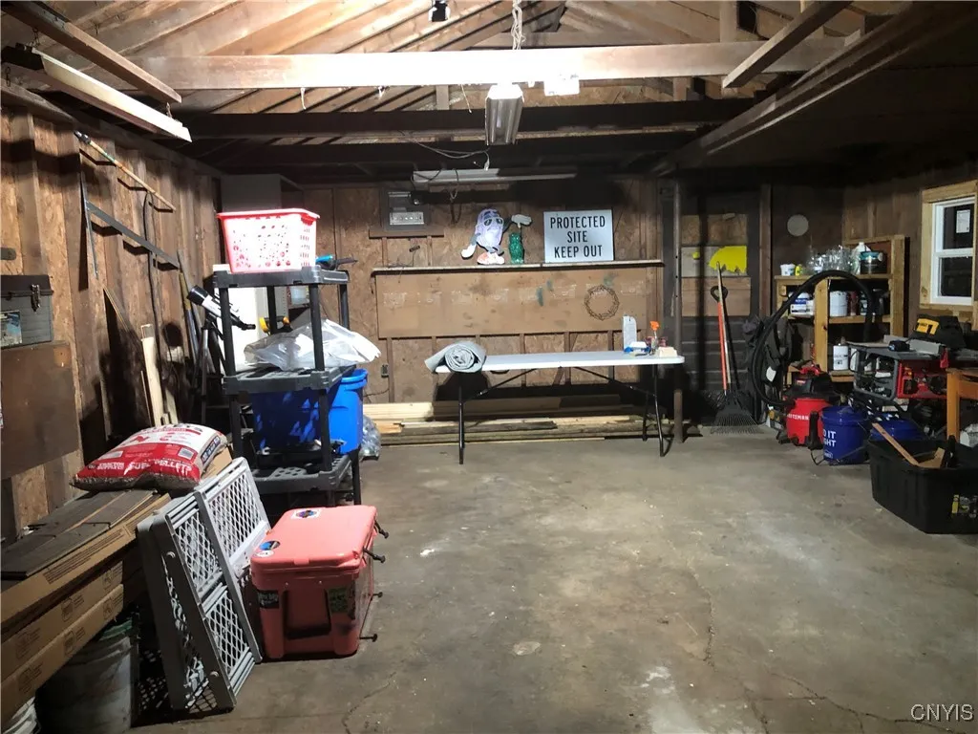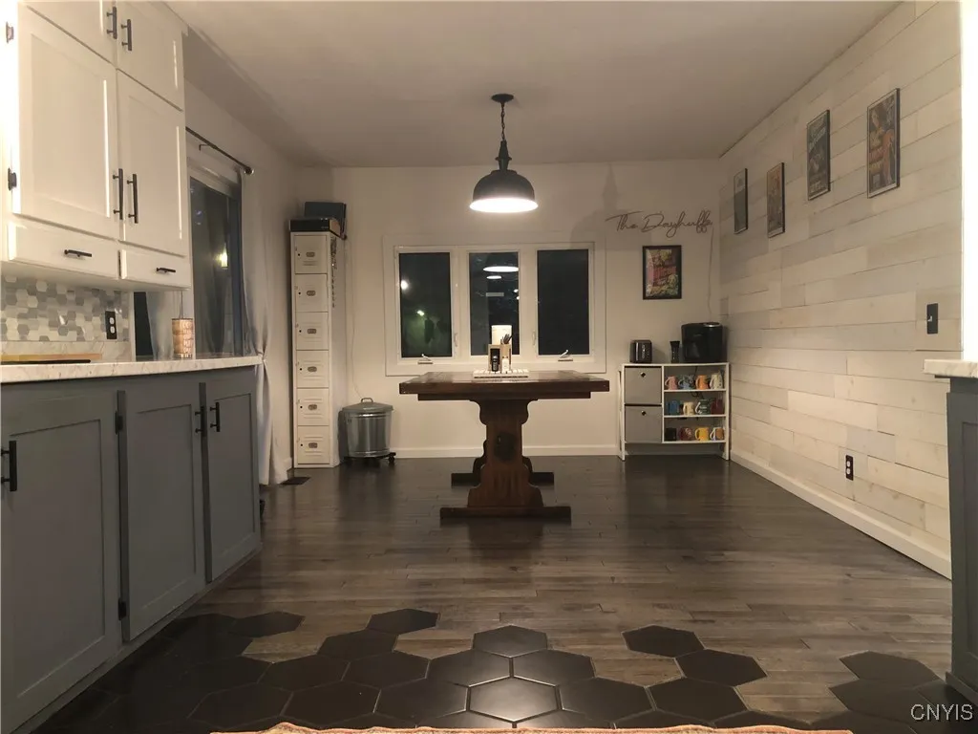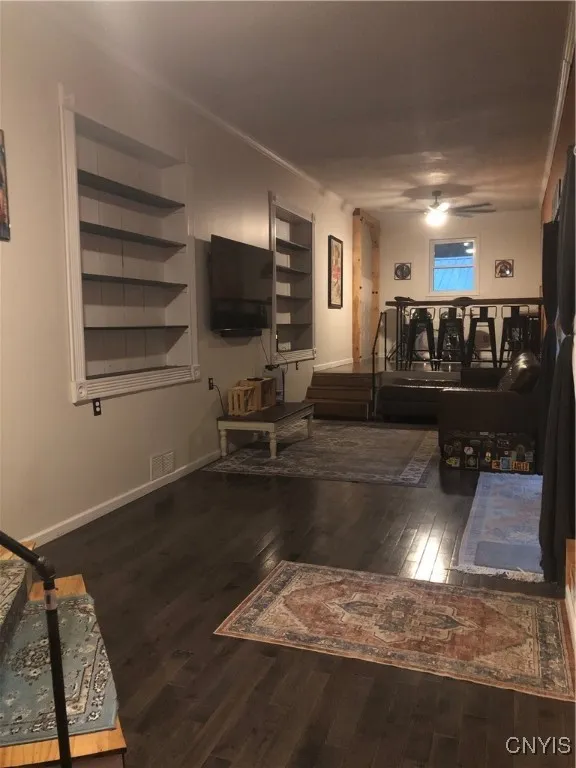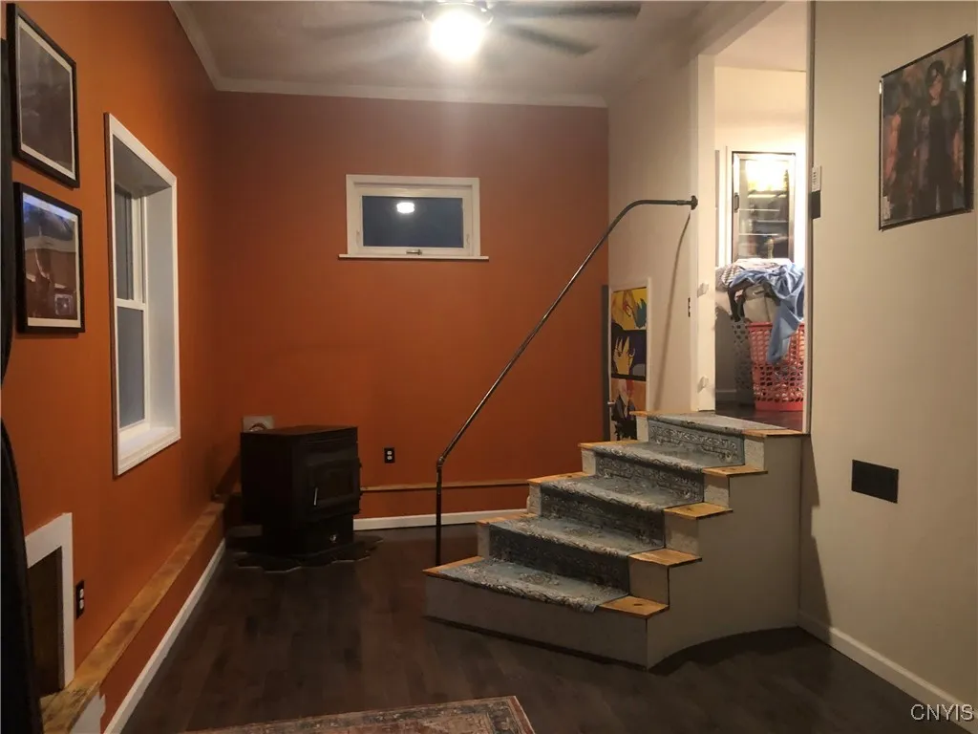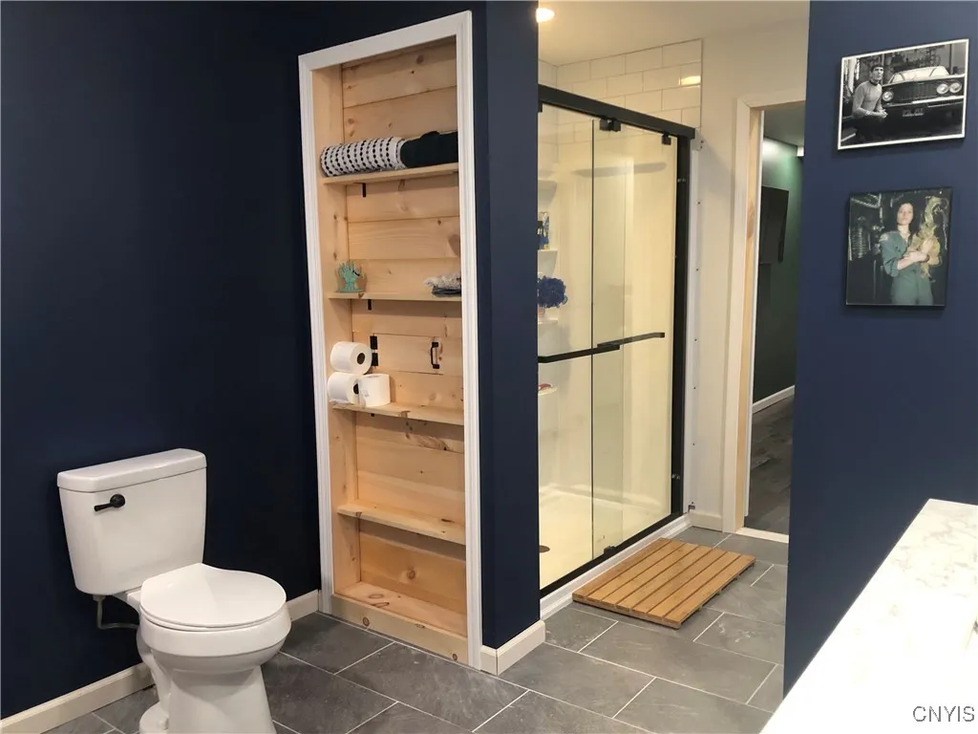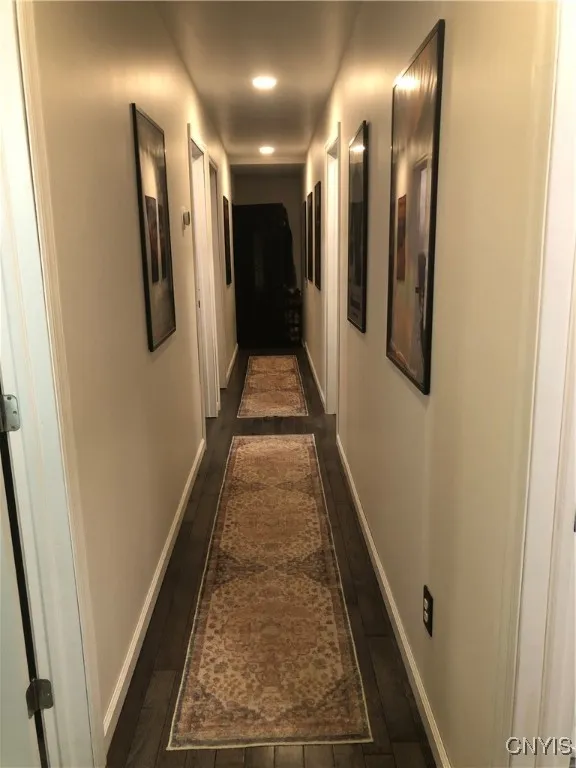Price $230,000
9377 Gillett Road, Western, New York 13354, Western, New York 13354
- Bedrooms : 3
- Bathrooms : 2
- Square Footage : 1,584 Sqft
- Visits : 7 in 3 days
Introducing a beautifully renovated ranch-style oasis offering turnkey, one-level living in a truly serene setting. Meticulously updated, this 3-bedroom, 2-bath home combines modern convenience with timeless comfort. Extensive upgrades, including newer siding, 2023 replacement of windows and sliders, 2025 garage window installations, new gutters, and 2022 updates to drywall, fixtures, ceiling fans, and lighting all combining to deliver a pristine, move-in ready aesthetic. Upgraded insulation: the attic was enhanced with high-performance blown insulation in 2024, while the basement received spray foam insulation for added energy efficiency and comfort. Stylish interiors with rich hardwood flooring flowing into a ceramic-tiled kitchen, where sleek stainless-steel appliances shine within a clean, modern layout. A spacious living room warmed by a pellet stove, featuring sliders that open directly onto a generous back deck, seamlessly blending indoor comfort with outdoor enjoyment. Thoughtfully crafted master suite with a standout bathroom—your private retreat for unwinding. Peace of mind upgrades: centralized air conditioning, a Generac generator, and consistently maintained systems ensure reliability and comfort year-round. Nestled within the Holland Patent School District, this home represents an exceptional opportunity for peaceful, single level living with all the work already done.














