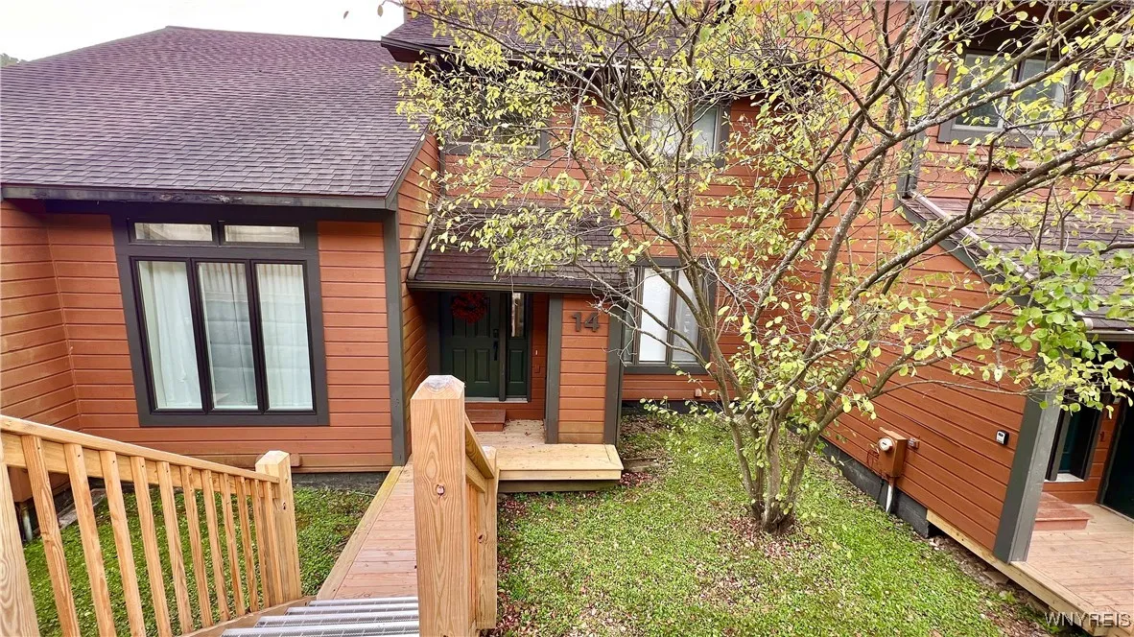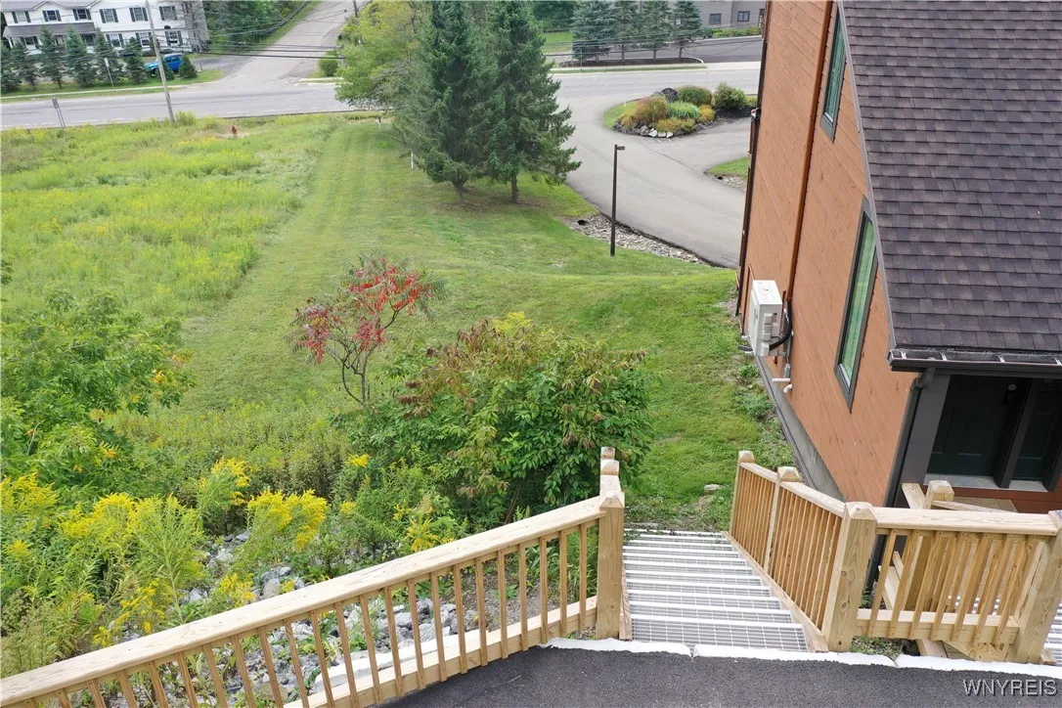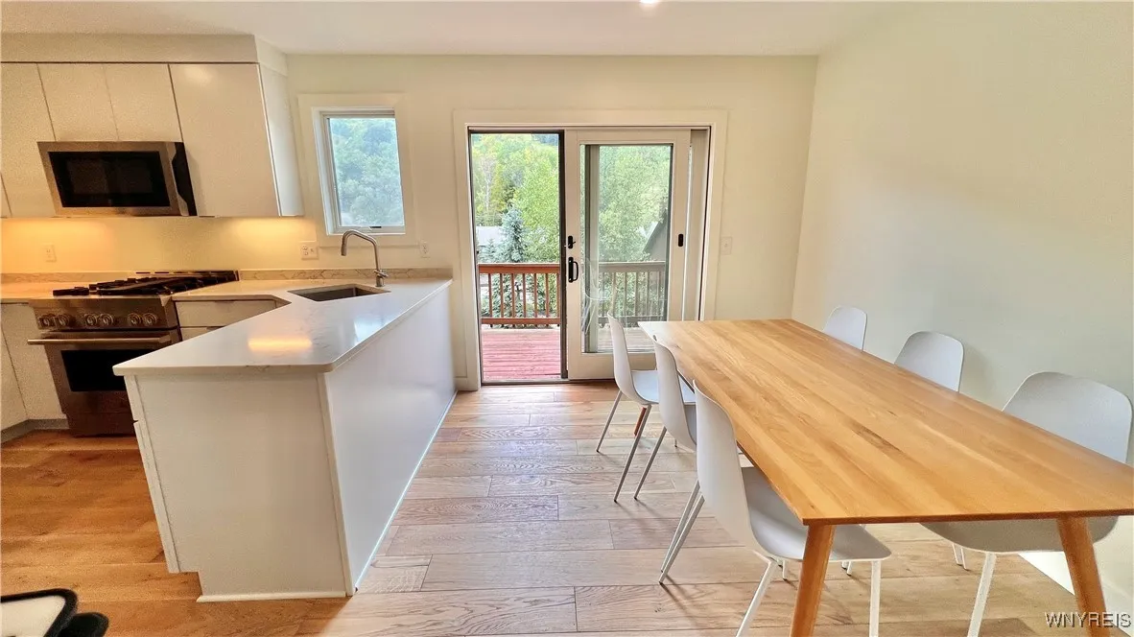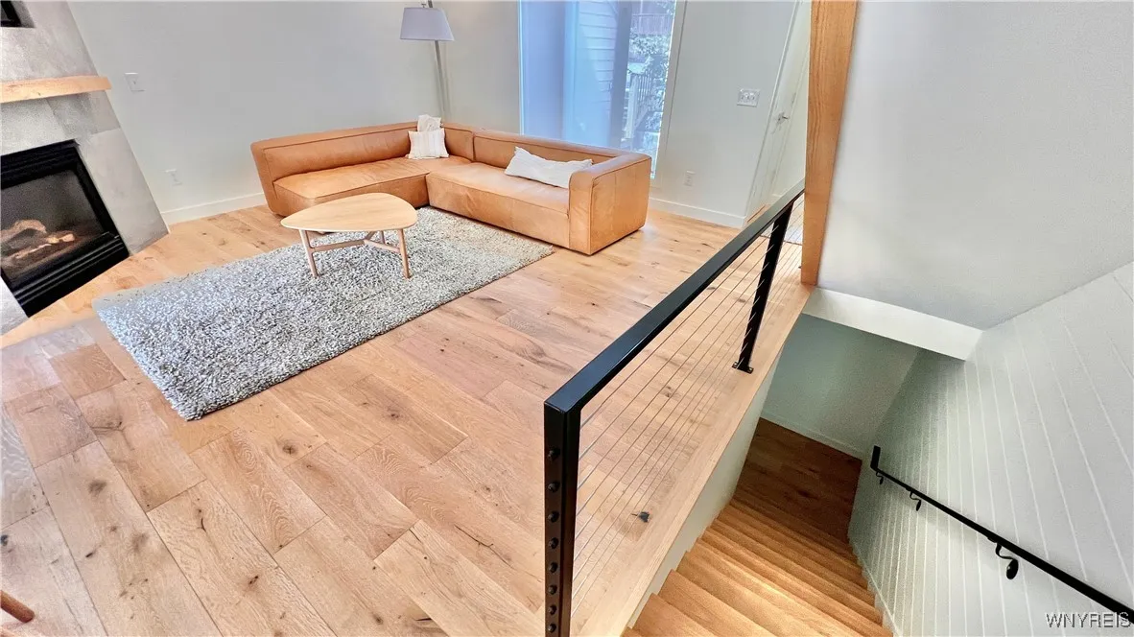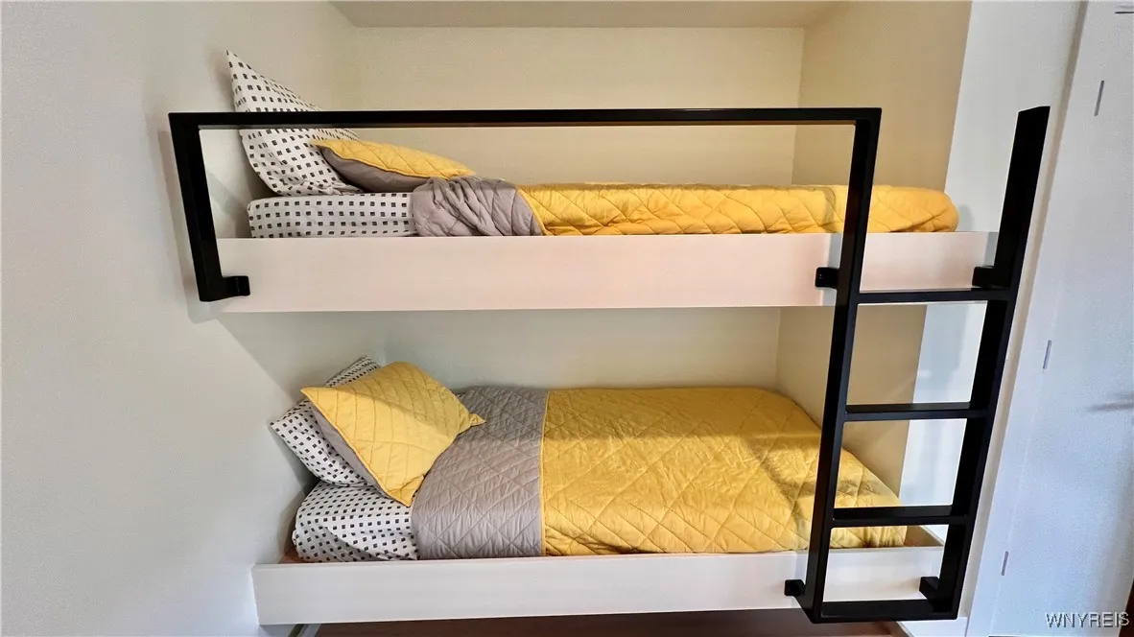Price $519,000
14 Stone, Ellicottville, New York 14731, Ellicottville, New York 14731
- Bedrooms : 4
- Bathrooms : 2
- Square Footage : 1,740 Sqft
- Visits : 1 in 3 days
Welcome to 14 Stone Ridge, a true full renovation in one of Ellicottville’s most desirable townhouse communities. Built in 1990 and now completely reimagined from floor to ceiling by Phil Vogt, this 1,740-square-foot home features four bedrooms and two and a half baths designed and executed to the highest standards. Every detail was considered, from new flooring, trim, and doors throughout to premium Anderson windows and three new sliding glass doors that bring in natural light and hillside views. The main floor showcases a sleek chef’s kitchen with brand-new JennAir appliances, quartz countertops, and custom cabinetry, flowing seamlessly into the dining area and out to a private deck overlooking HoliMont’s Meadow Trail. The living room is anchored by a cozy gas fireplace and radiant heated floors, creating the perfect après-ski retreat. Modern upgrades include on-demand hot water, new copper plumbing, and luxury finishes throughout. Upstairs, the spacious primary suite is a serene retreat with a spa-inspired bath featuring a steam shower and double vanity. There’s an additional bedroom on this level. A finished lower level provides a second family room/media lounge, giving everyone their own space. There are two bedrooms, each with custom bunk beds, along with another beautifully updated bath. This home is offered fully furnished with nearly new, modern “Article” furnishings, multiple TVs, and even a Peloton bike—a true turnkey opportunity. With a ski locker, plenty of parking, and a mid-entry design, every convenience is in place. Situated directly across from HoliMont’s new magic carpet lift and just a short walk to the Village, this location offers nearly ski-in/ski-out access plus year-round enjoyment of Ellicottville’s shops, restaurants, and events. The Stone Ridge HOA adds peace of mind with snow removal, exterior maintenance, and more. Whether you’re searching for a spacious primary residence, a fully furnished vacation retreat, or a smart investment property, 14 Stone Ridge delivers unmatched comfort, design, and mountain living in the heart of Ellicottville.



