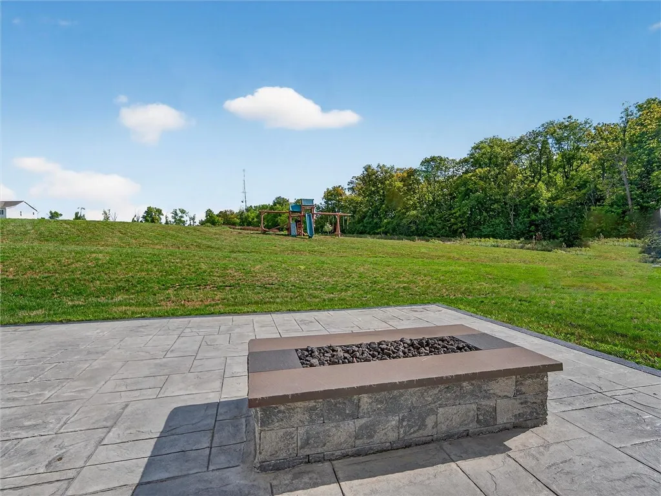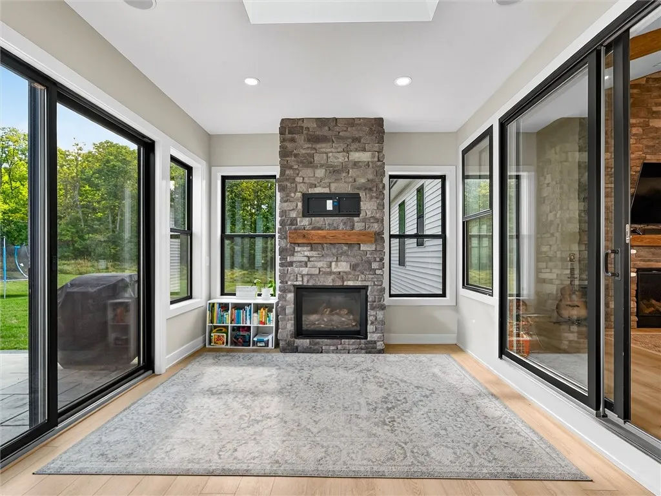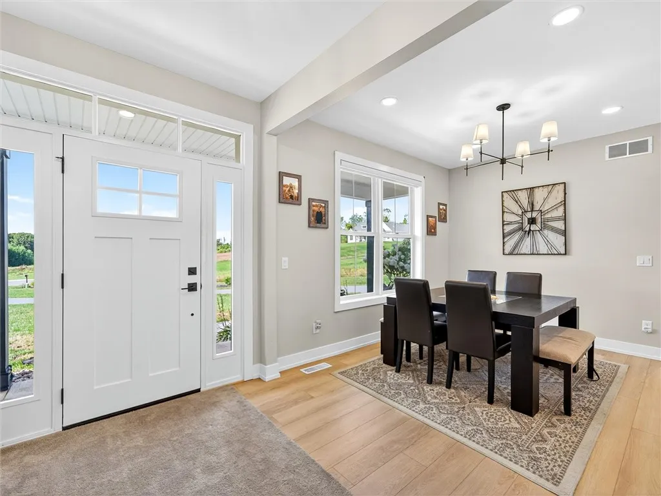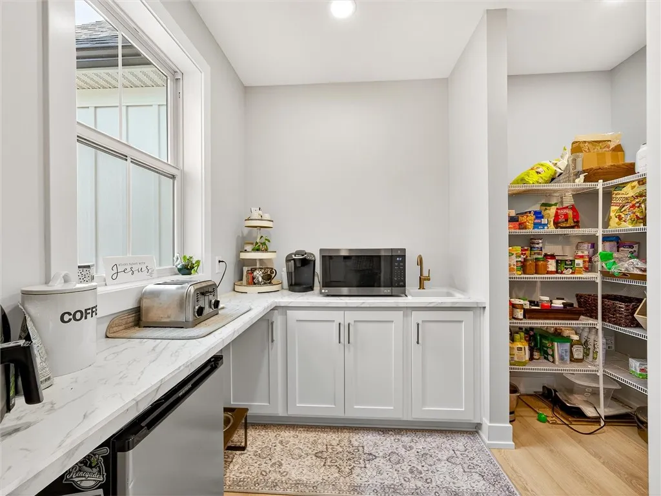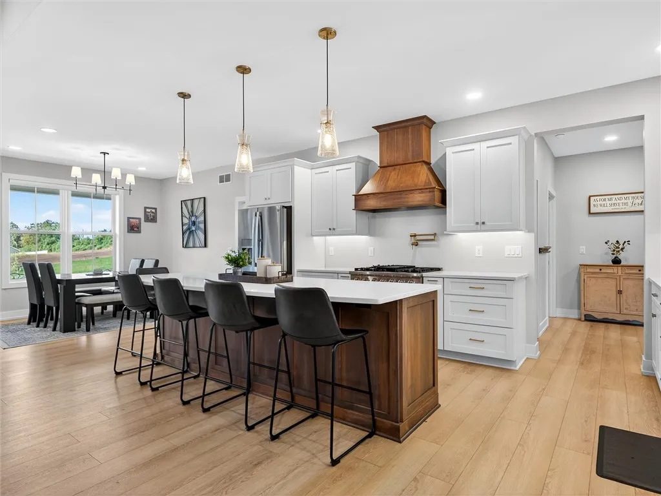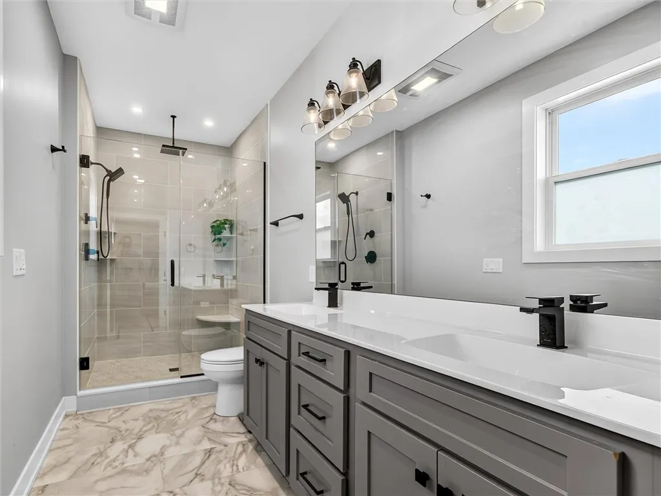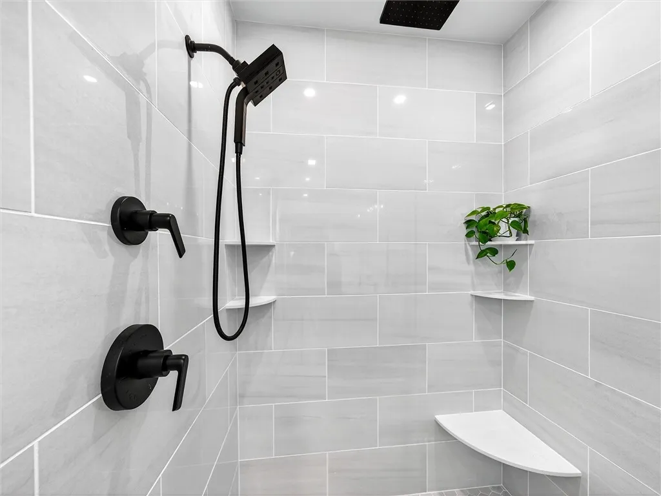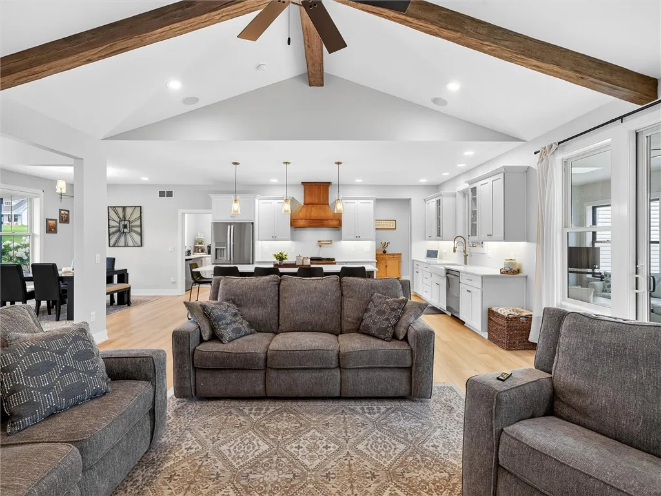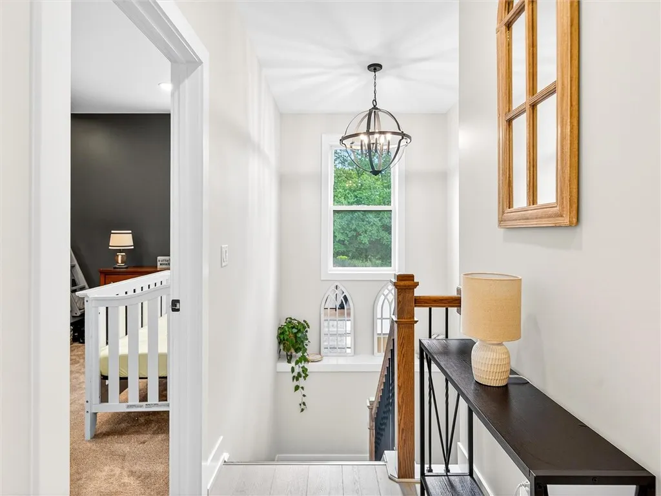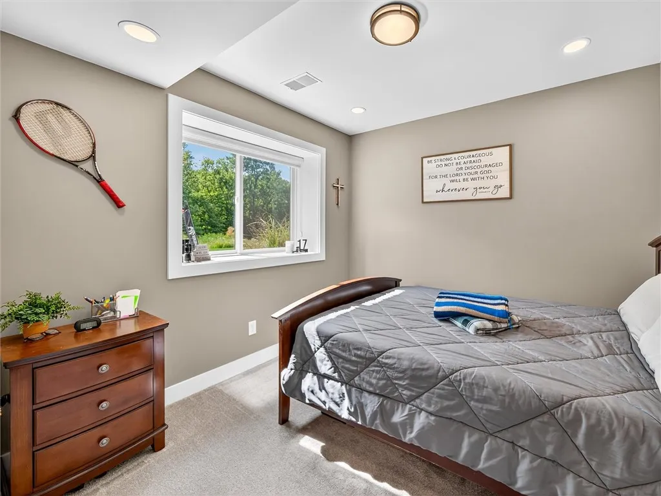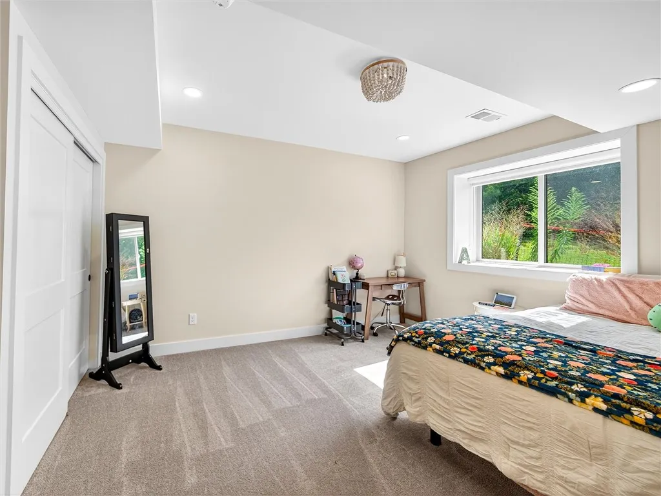Price $749,900
36 Marissa Beth Way, Henrietta, New York 14543, Henrietta, New York 14543
- Bedrooms : 5
- Bathrooms : 3
- Square Footage : 2,474 Sqft
- Visits : 4 in 3 days
Luxury abounds in this completely custom ’22-built Contemporary Ranch home on over two sprawling acres in Rush-Henrietta School District! Inviting, well-landscaped front porch and entry opens to huge Great Room with gas fireplace. Totally custom Chefs Kitchen designed with entertaining in mind offers gorgeous cabinets and solid surface counters, with a gigantic island and a bonus walk-in Butler’s Pantry. Relax by the gas fireplace or host your next get-together in the light and bright morning room complete with sliding glass door to the private stamped concrete patio complete with custom built-in fire pit. Enjoy extra privacy in the ample Primary Suite, complete with walk-in closet and custom tiled bath, located conveniently close to 1st floor laundry room. Partially finished 15-course basement offers extra living space and tons of storage. Top of the line Anderson windows and mechanicals throughout. Other upgrades include remote-controlled custom window blinds throughout the main floor, ceiling/wall speakers throughout, bathroom heater fans, Culligan whole-home water softener & filter, and Ring doorbell/camera package. Conveniently close to shopping, restaurants, county parks, and expressways. Delayed negotiations until Tuesday 9/09 at 8pm. Open House Sunday 9/7 from 12pm-1:30pm.








