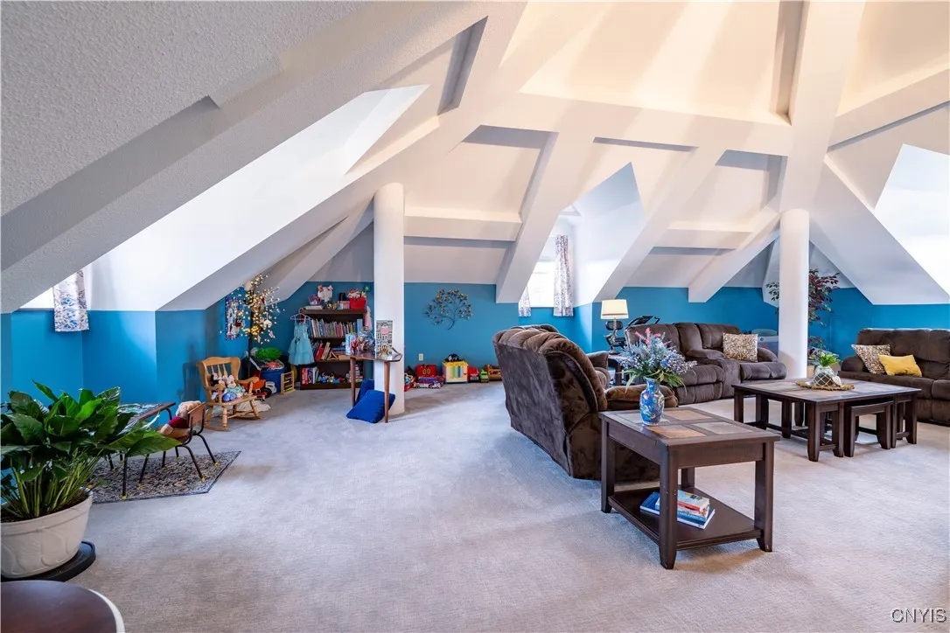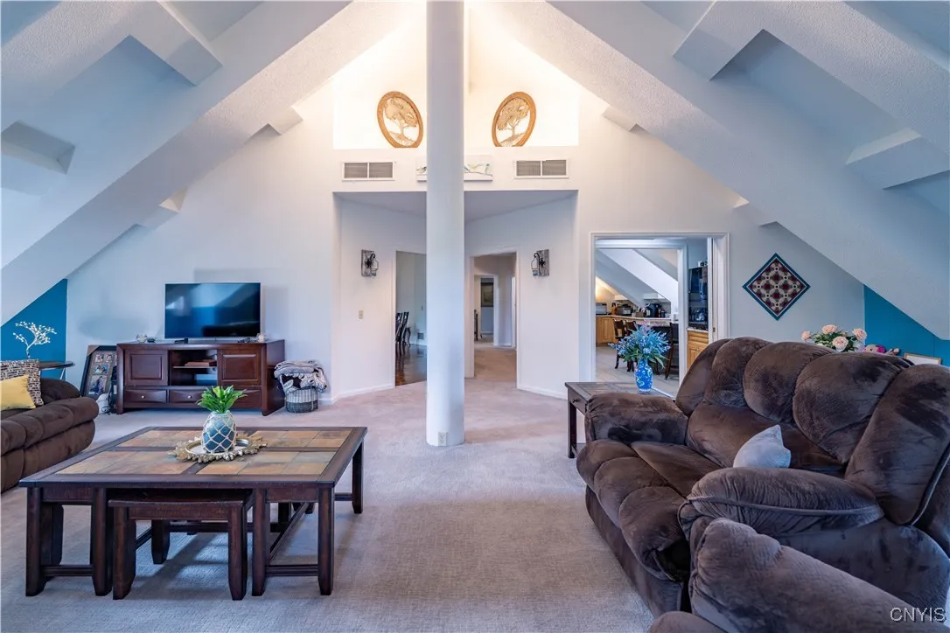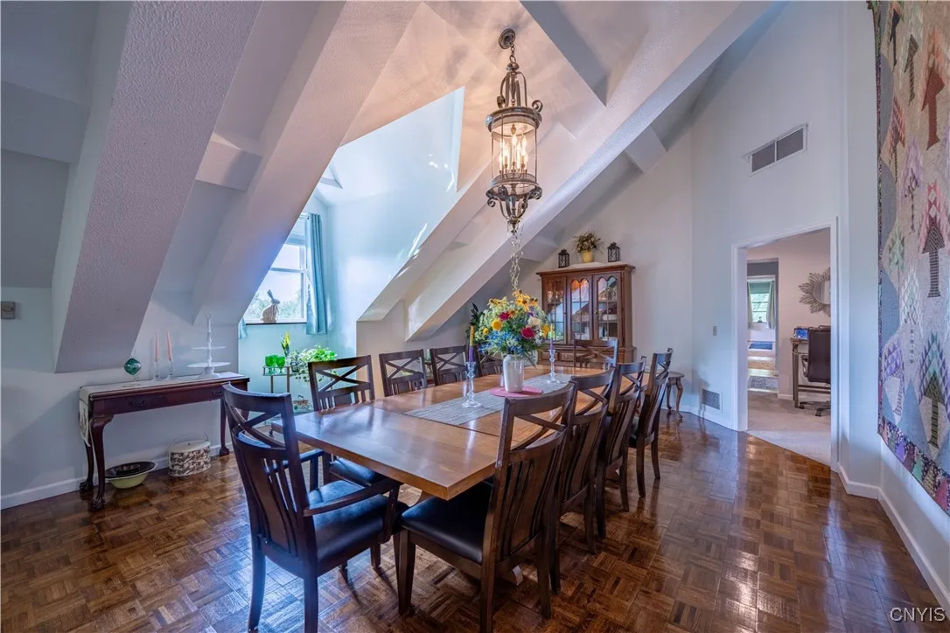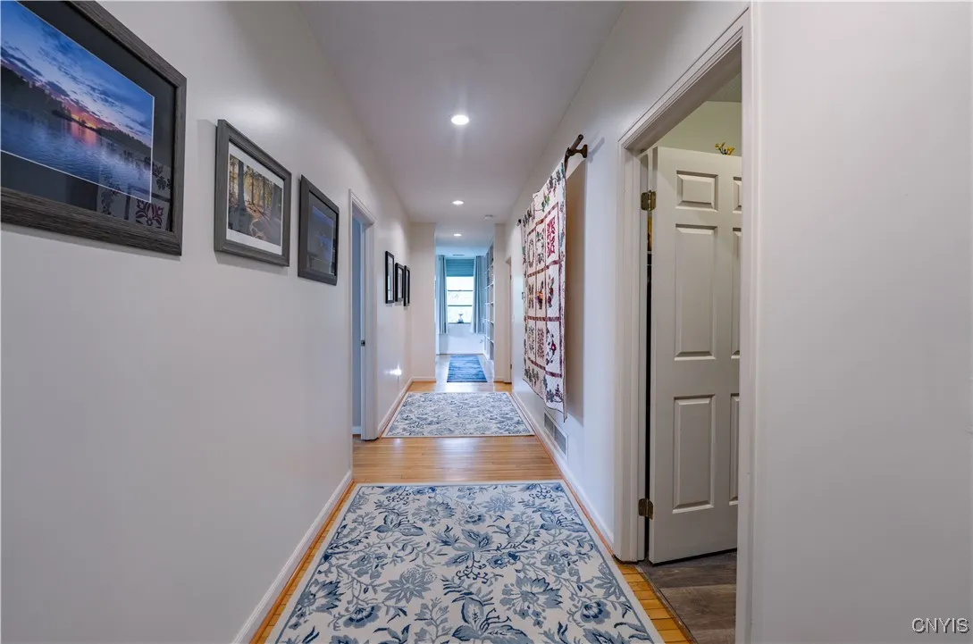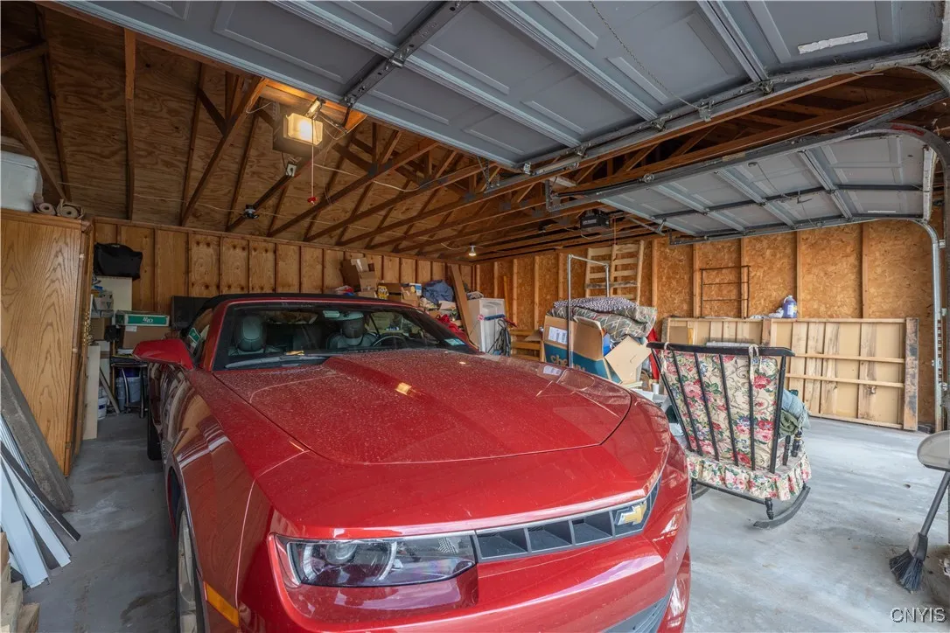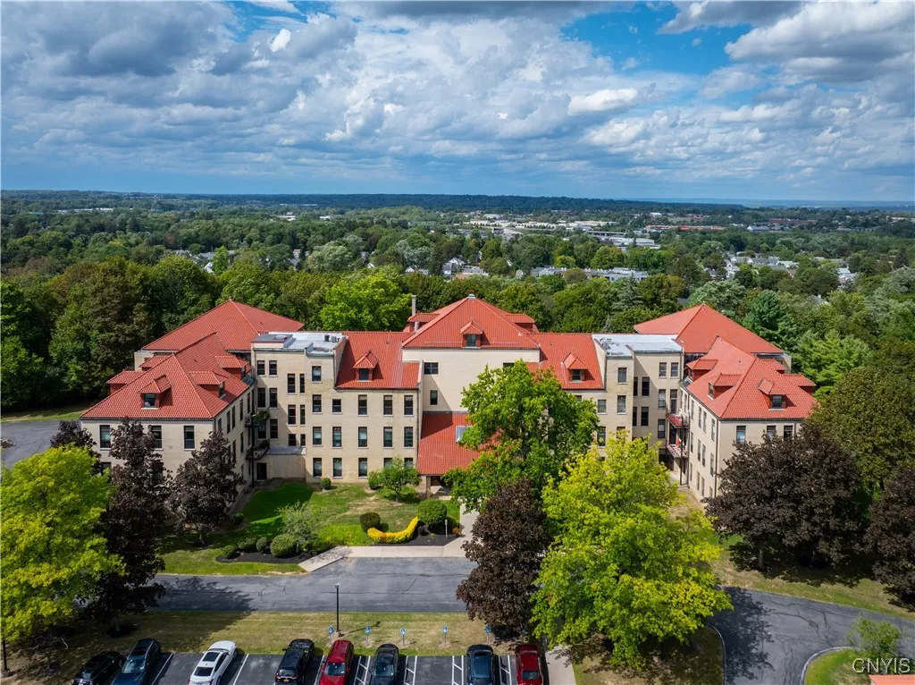Price $324,900
10 Foery #404, Utica, New York 13501, Utica, New York 13501
- Bedrooms : 3
- Bathrooms : 2
- Square Footage : 3,582 Sqft
- Visits : 3 in 3 days
Experience refined living in this 3,582 sq ft top-floor residence, masterfully designed to combine sophistication, comfort, and exclusivity. Spanning three sides of the building, this one-of-a-kind condo showcases panoramic views from every room, complemented by a private porch. From the moment you enter, you’ll feel the elegance and thoughtful design that set this home apart.
The kitchen is a true centerpiece, featuring custom high-end cabinetry, granite tops, a double oven, and a spacious pantry, perfectly suited for entertaining or everyday luxury. Rich hardwood floors flow seamlessly throughout, while custom built-in bookcases add both function and timeless style. The expansive primary suite and guest suite each offer abundant closet space, while a versatile third bedroom provides the ideal setting for a home office, library, or private retreat.
A rare offering, this residence also includes a two-stall detached garage with an open design—ideal for a workshop or the collector’s prized automobile. Marrying privacy, scale, and elevated design, this condo presents an unmatched opportunity for those seeking a distinguished home with care-free living in an exceptional location.












