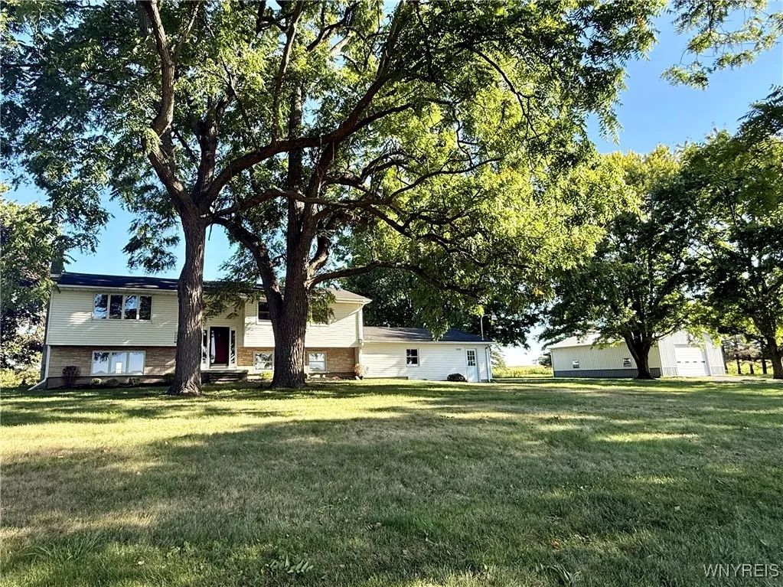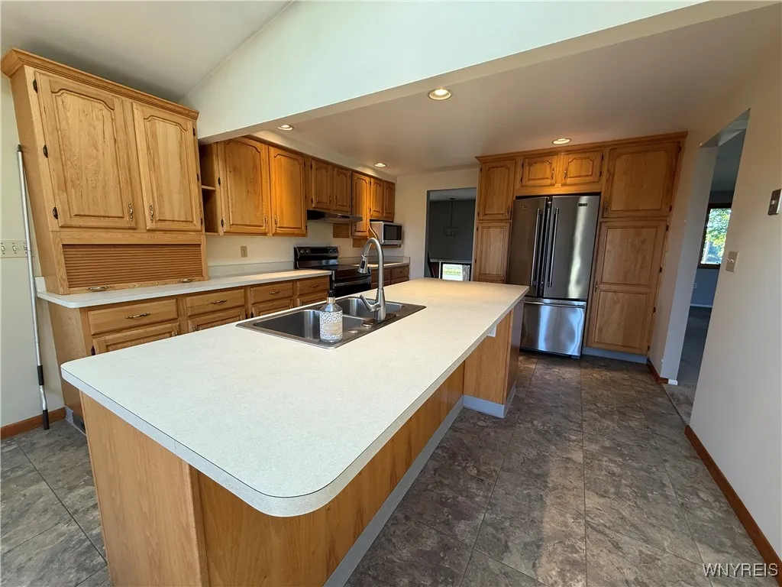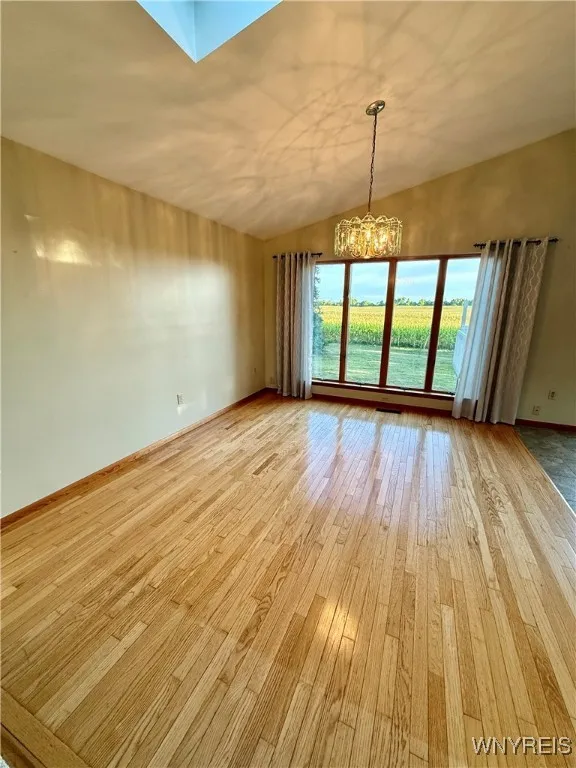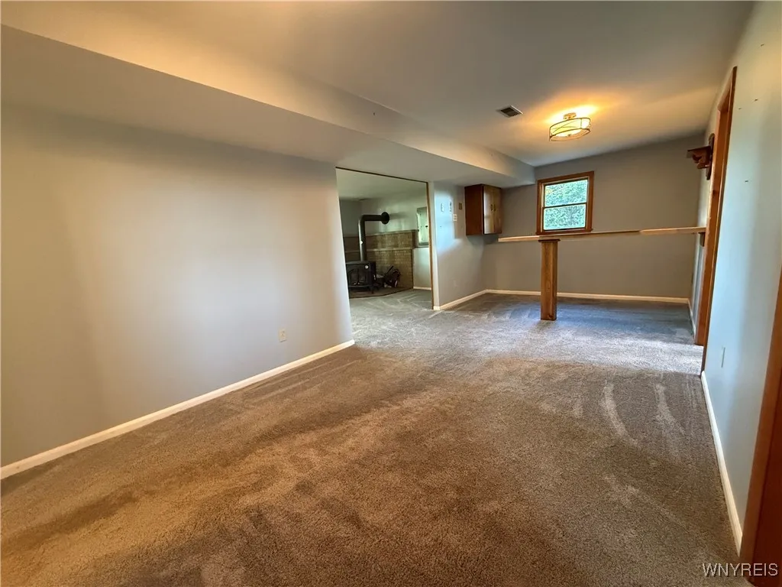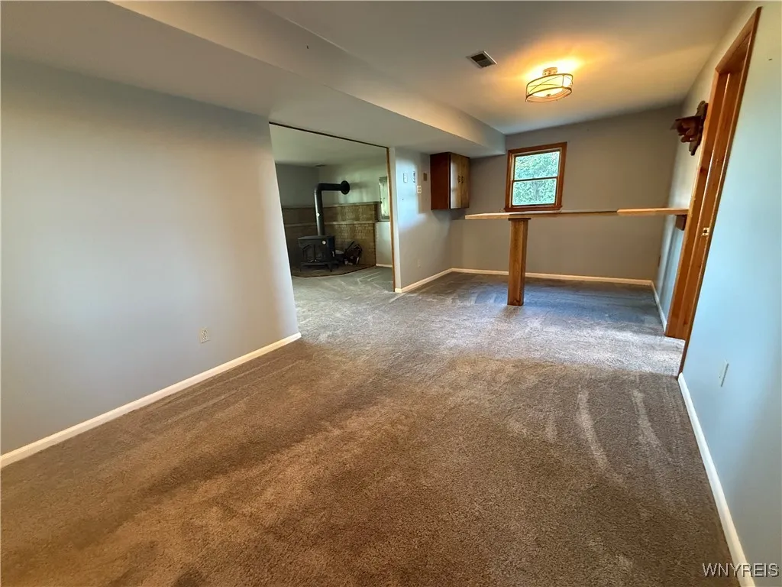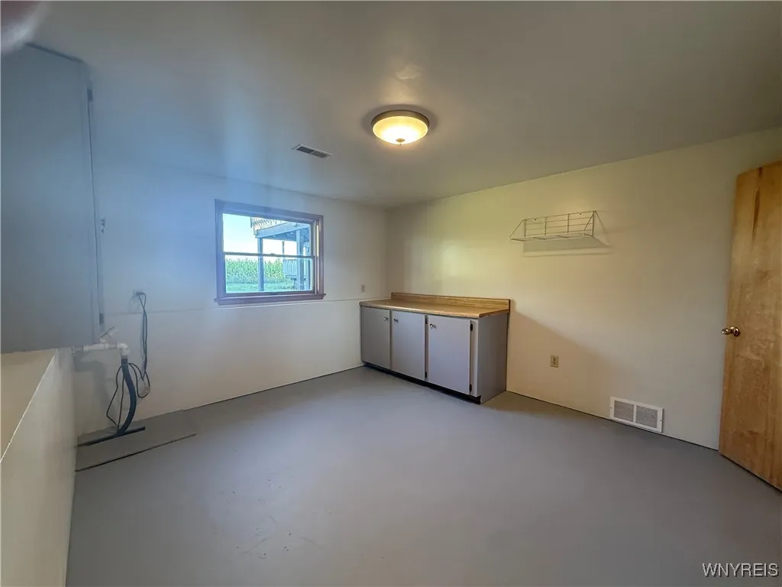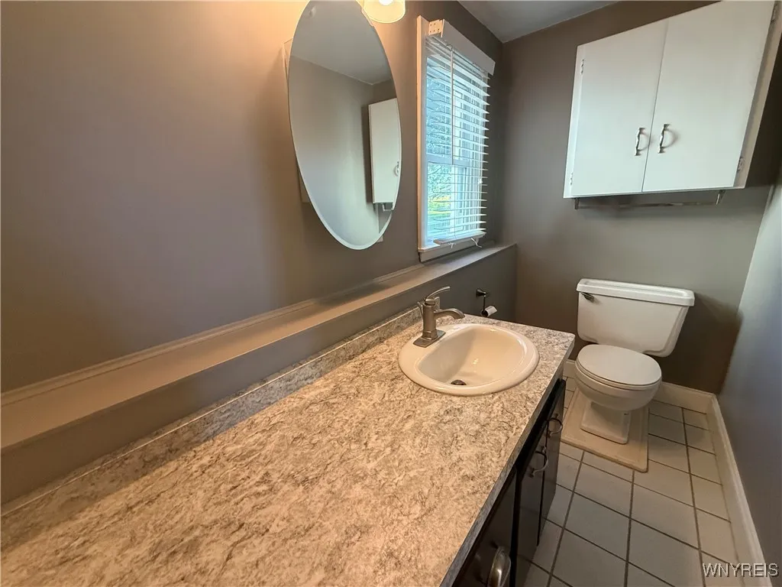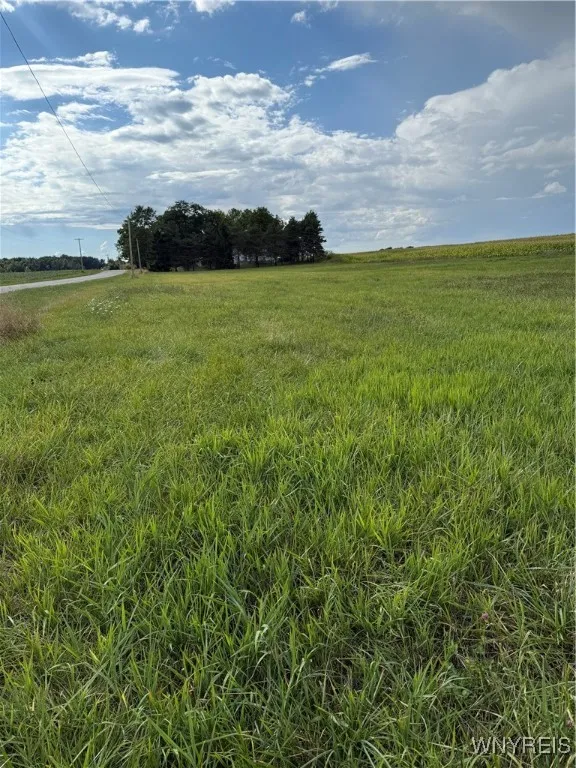Price $399,900
2732 Galloway Road, Batavia, New York 14020, Batavia, New York 14020
- Bedrooms : 4
- Bathrooms : 1
- Square Footage : 2,332 Sqft
- Visits : 11 in 7 days
Beautiful Raised Ranch on 3.9 Acres with Scenic Views & Barn!
Welcome to your private retreat in the Oakfield Central School System! This meticulously maintained four-bedroom raised ranch is perfectly set on 3+ acres, surrounded by stunning farm field views—there isn’t a bad view from any window in the house!
The spacious main level features a gorgeous country kitchen with custom Hickory cabinetry, vaulted ceilings, an oversized island, and dining area with gleaming wood floors that overlook the backyard. Step out to a two-tiered deck leading to an above-ground pool with its own deck—ideal for entertaining or relaxing. An oversized living room, three bedrooms, and a full bath complete the upstairs.
The lower level offers even more living space with a cozy family room warmed by a wood-burning stove, a separate bar room perfect for gatherings, a fourth bedroom, half bath, and a bonus utility/playroom to use as you choose.
Outside, you’ll love the 30’ x 48’ barn with 220 electric, attached 2.5-car garage, and peaceful rural setting on a quiet road. This property truly is worth the ride you will not be disappointed!





