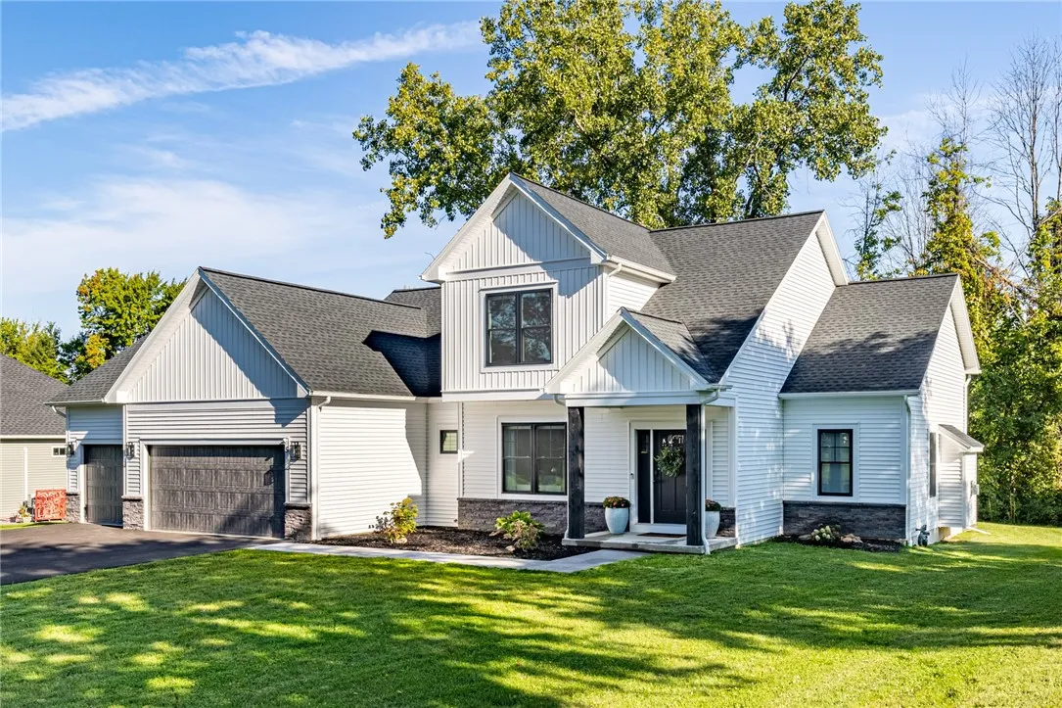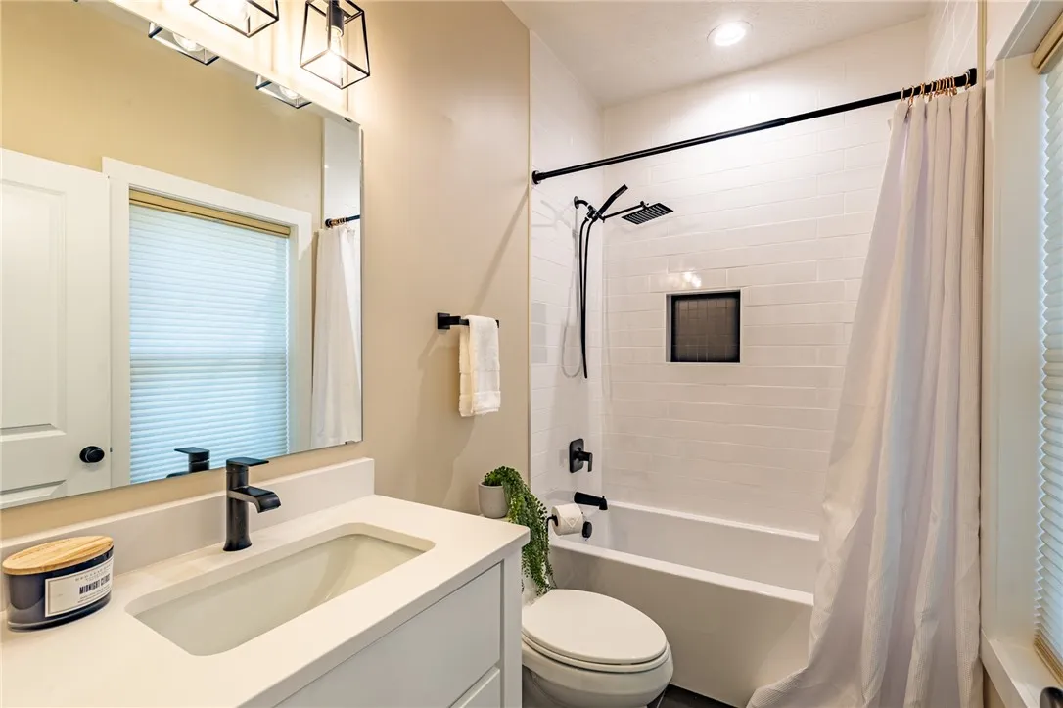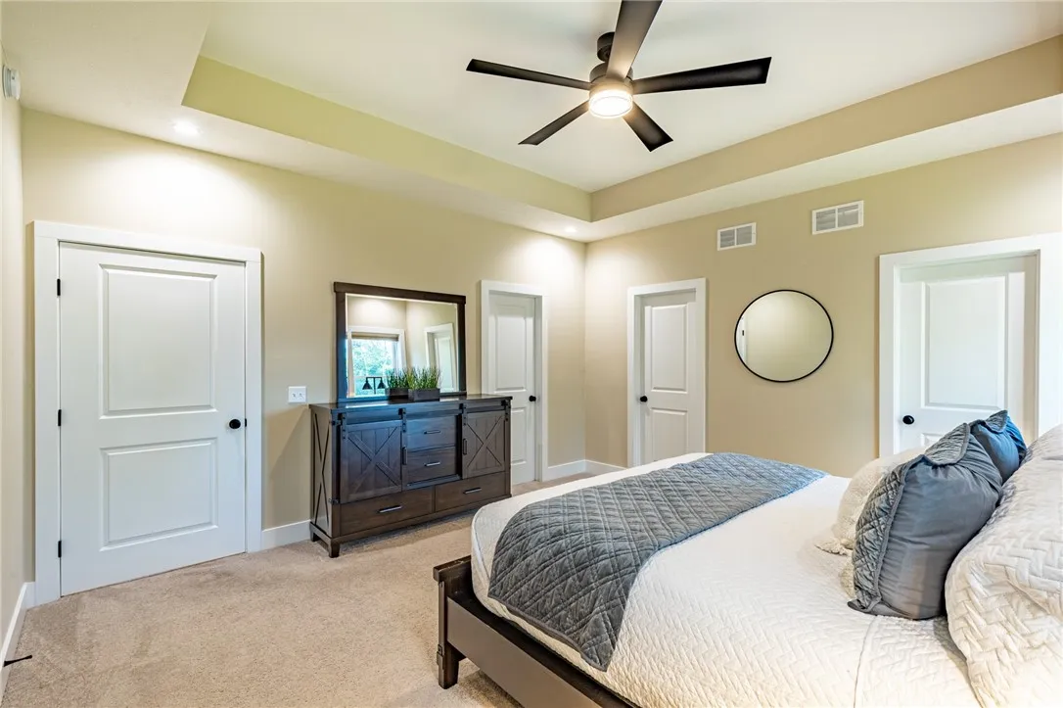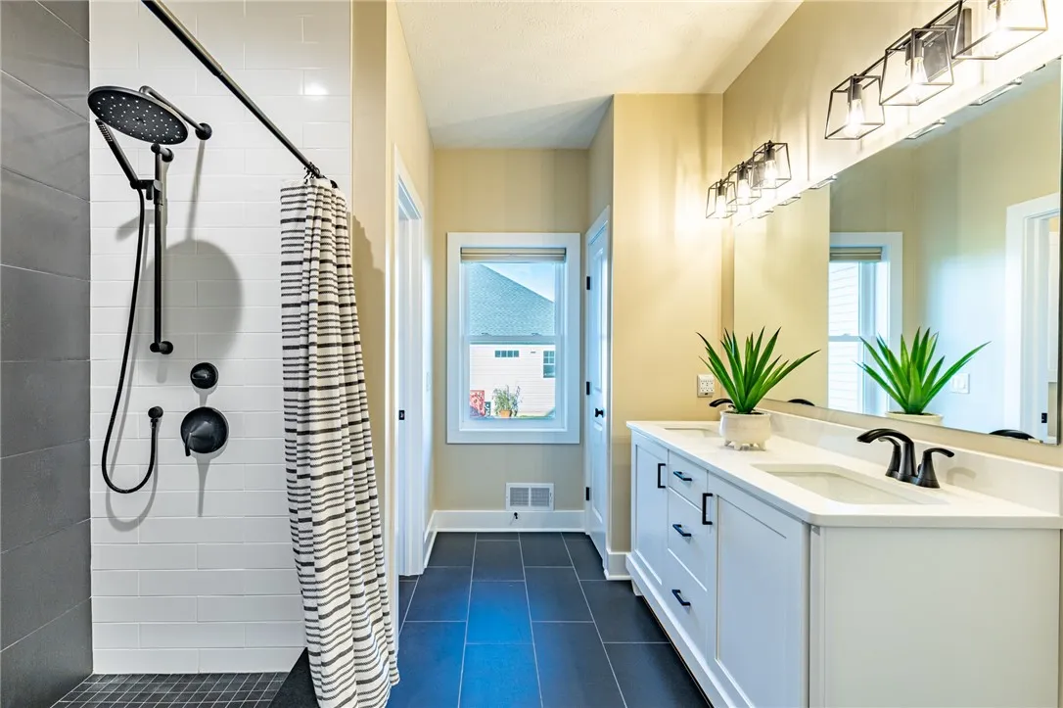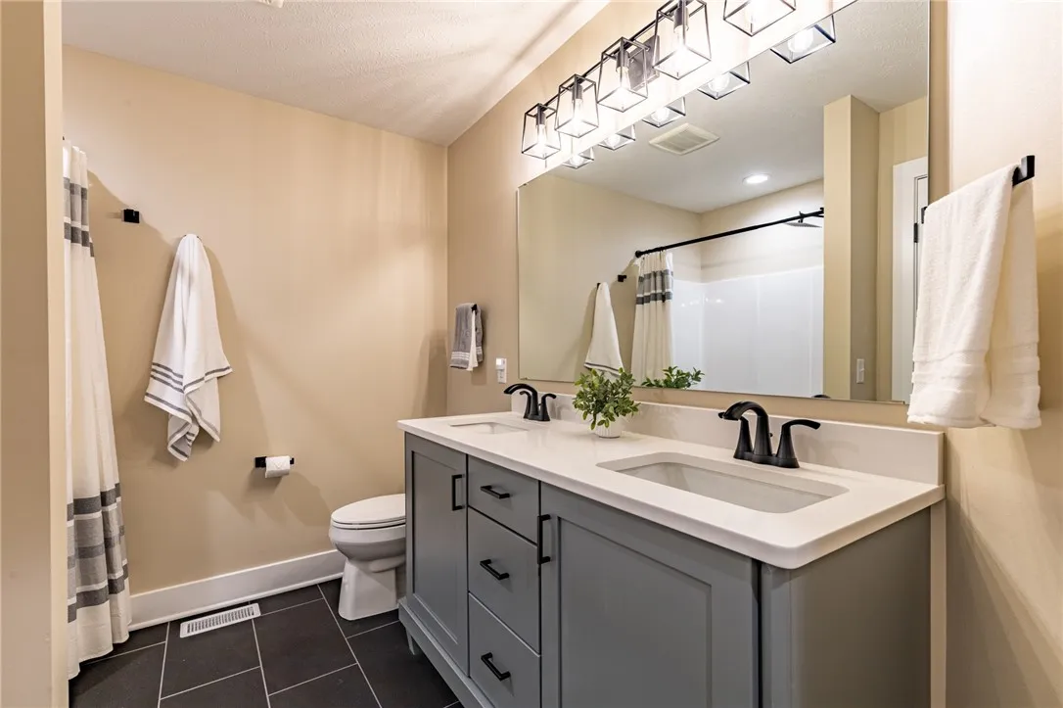Price $769,900
5 Tall Castle Lane, Penfield, New York 14526, Penfield, New York 14526
- Bedrooms : 3
- Bathrooms : 3
- Square Footage : 2,326 Sqft
- Visits : 4 in 7 days
PUBLIC REMARKS: Impeccably 2023 Built Redstone Custom Home Loaded with High-End Upgrades & 2025 Improvements, in one of Penfield’s Most Desirable Neighborhoods, on a cul de sac street! 3-5 bedroom, 3-bath home combines quality craftsmanship with luxury finishes throughout. Open-concept layout features soaring 12’ ceilings in the foyer and living room with coffered ceiling, luxury vinyl plank flooring and Quartz countertops. The gourmet kitchen boasts Wellborn cabinetry, upgraded hood, slide-out storage, and a vertical baking sheet cabinet. The 1st-floor primary suite includes a step ceiling, his and her closets, and full tile shower with a granite bench. Additional full bath on the first floor includes a deep soaking tub with tile surround. Flexible layout offers 3/4 bedrooms/study, and a convenient 1st-floor laundry. Upgrades include: 3-car fully drywalled garage, craftsman-style trim, doors, and railings, tankless water heater, 250 series vinyl windows & slider with built-in blinds, extensive recessed lighting, radon mitigation piping, upgraded plumbing and toilets, Board and Batten siding. 2025 homeowner improvements: New front walkway and landscaping, newly installed rear patio, custom bench & cubbies, stone garden wall, approximate 480 square foot professionally finished basement, with an egress window, for a possible 4th/5th bedroom, roughed-in plumbing ready to add a full bathroom, dawn to dusk smart lighting, and a brand-new driveway. Home offers quality construction, smart design, and elegant finishes in every detail!



