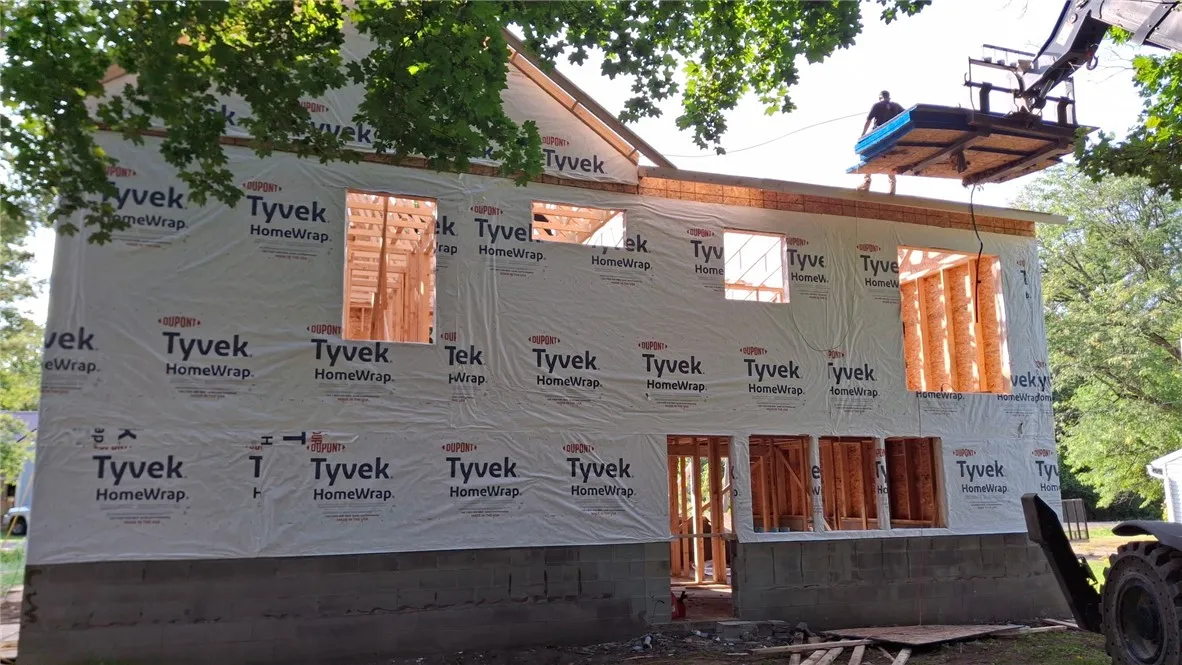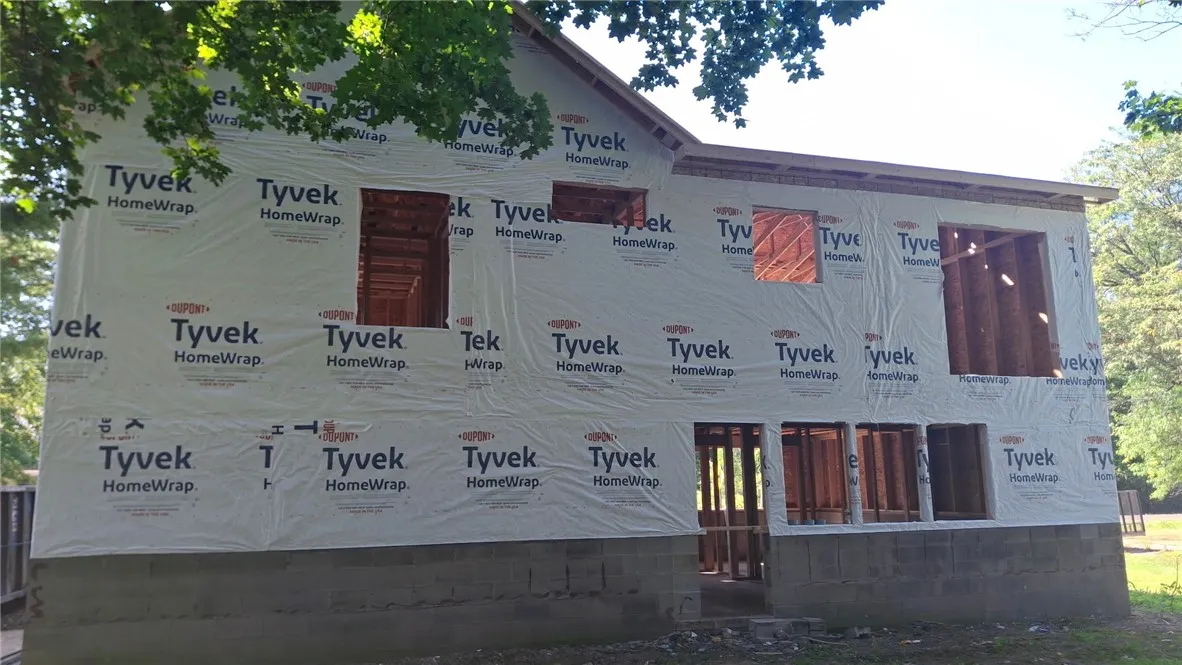Price $389,900
6648 Lakeside Road, Ontario, New York 14519, Ontario, New York 14519
- Bedrooms : 3
- Bathrooms : 2
- Square Footage : 1,799 Sqft
- Visits : 7 in 7 days
Welcome to your new raised ranch home currently under construction, estimated completion end of 2025, a perfect blend of modern design and classic comfort, built on a solid existing foundation. This thoughtfully crafted home features a striking Craftsman front with a covered entry, wide Craftsman molding, and an aesthetic that promises timeless curb appeal.
Step inside to an open-concept main floor with a stunning cathedral ceiling that creates an airy and expansive feel. The chef’s kitchen is a focal point, featuring beautiful granite countertops, a large island perfect for gathering and new kitchen appliances are included with a gas range-oven, dishwasher, and microwave/hood. The open layout flows seamlessly into the dining and living areas, making it ideal for both daily living and entertaining.
This home offers three spacious bedrooms, a dedicated study for your home office or den, and a full bathroom on each level for ultimate convenience. The lower level provides additional living space with a cozy gas fireplace—perfect for a family room, media room, or a private retreat. This level also provides direct access to the serene backyard, perfect for creating your outdoor oasis.
The first floor includes a dedicated laundry room. Throughout the home, 8-foot ceilings and a 96% energy-efficient furnace and air conditioning ensure comfort and savings.
Additional features include recessed lighting, sliding glass door off the kitchen/dining area to your future deck, plenty of storage space and a $4,000 landscaping allowance to help you create the perfect lawn and garden. This home also comes with a builder warranty, offering you peace of mind. Don’t miss the opportunity to make this beautiful new build yours.



























