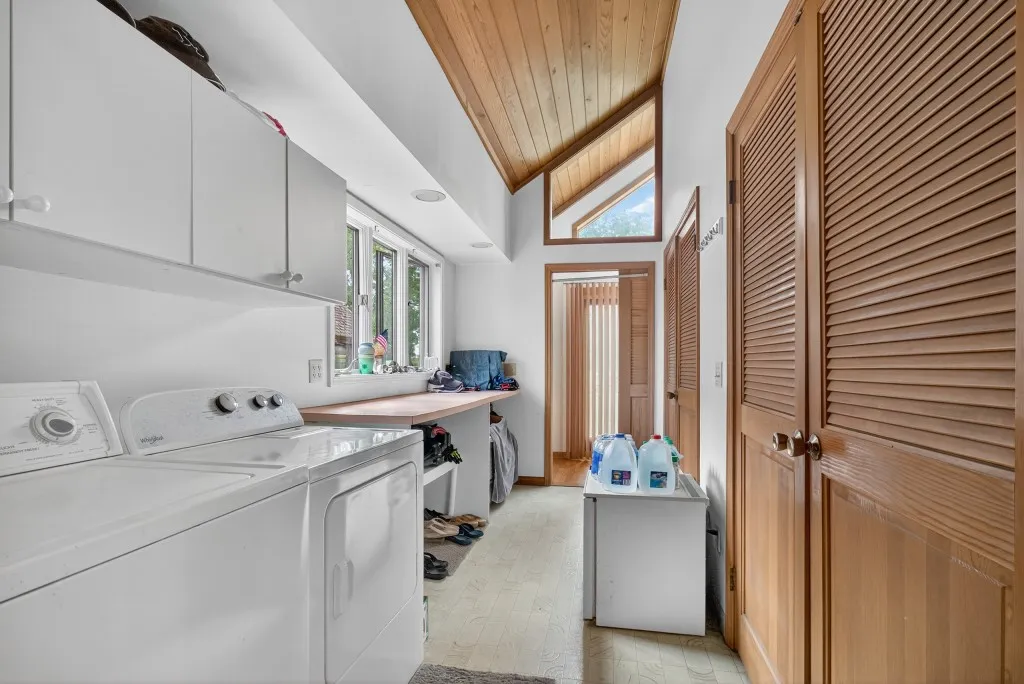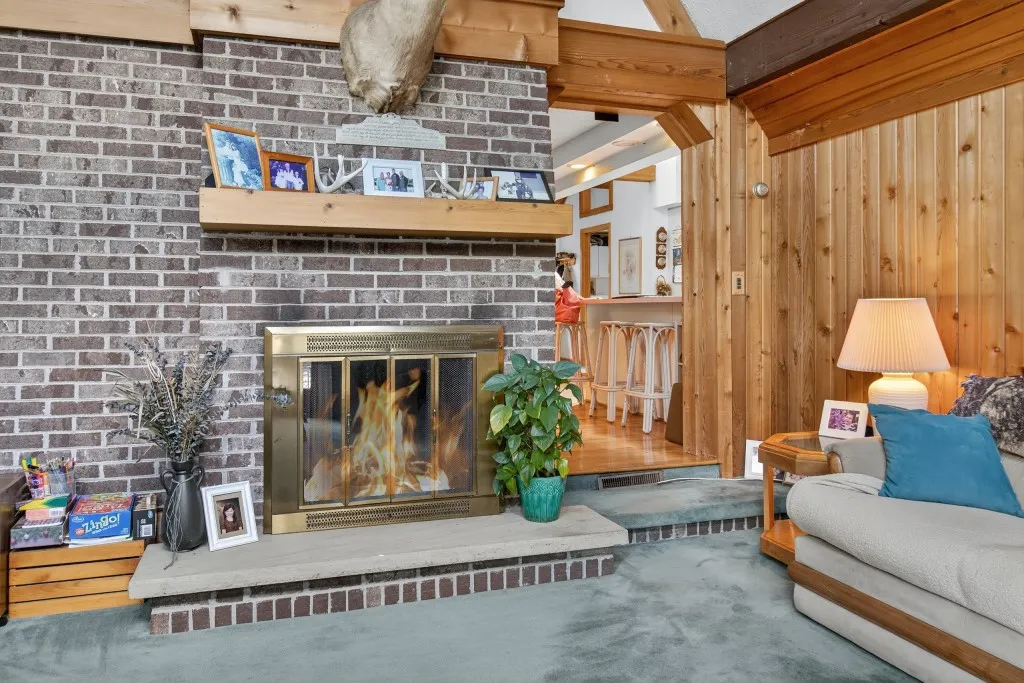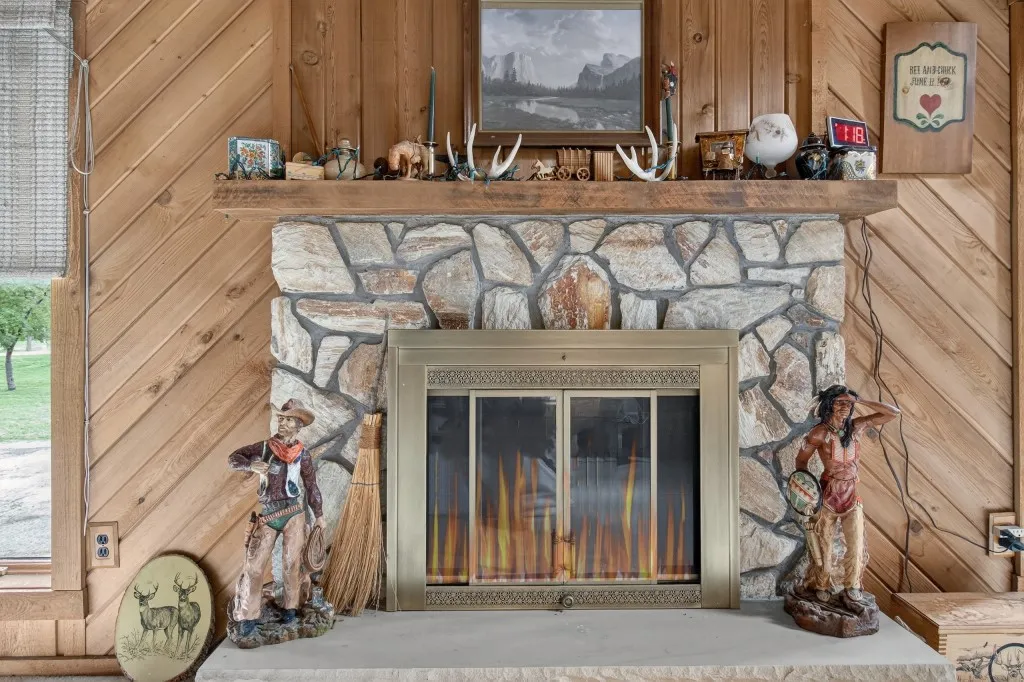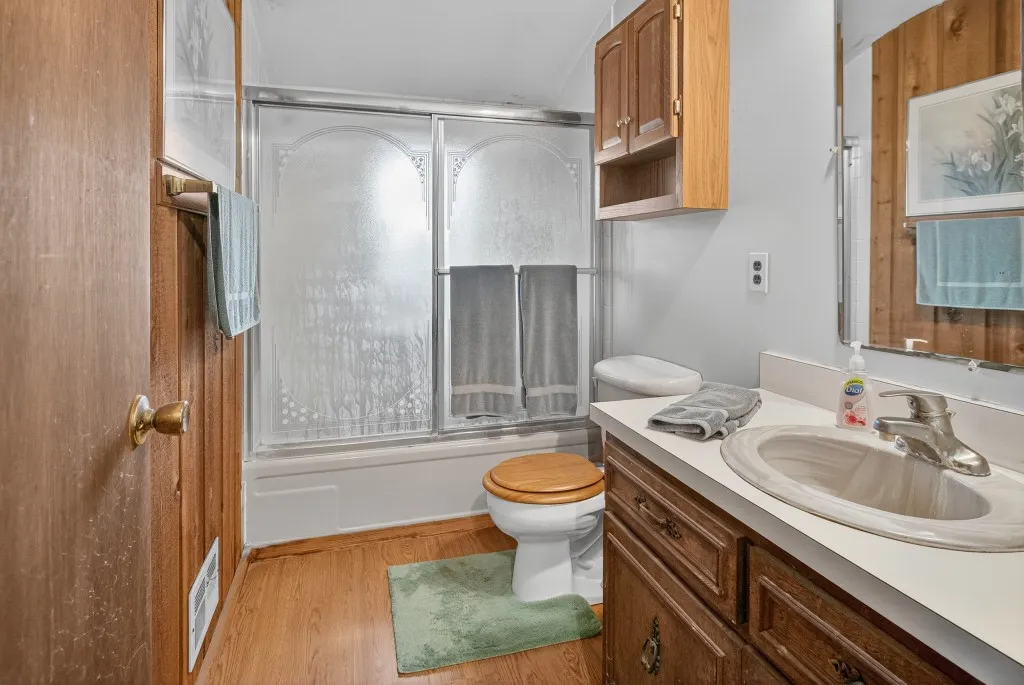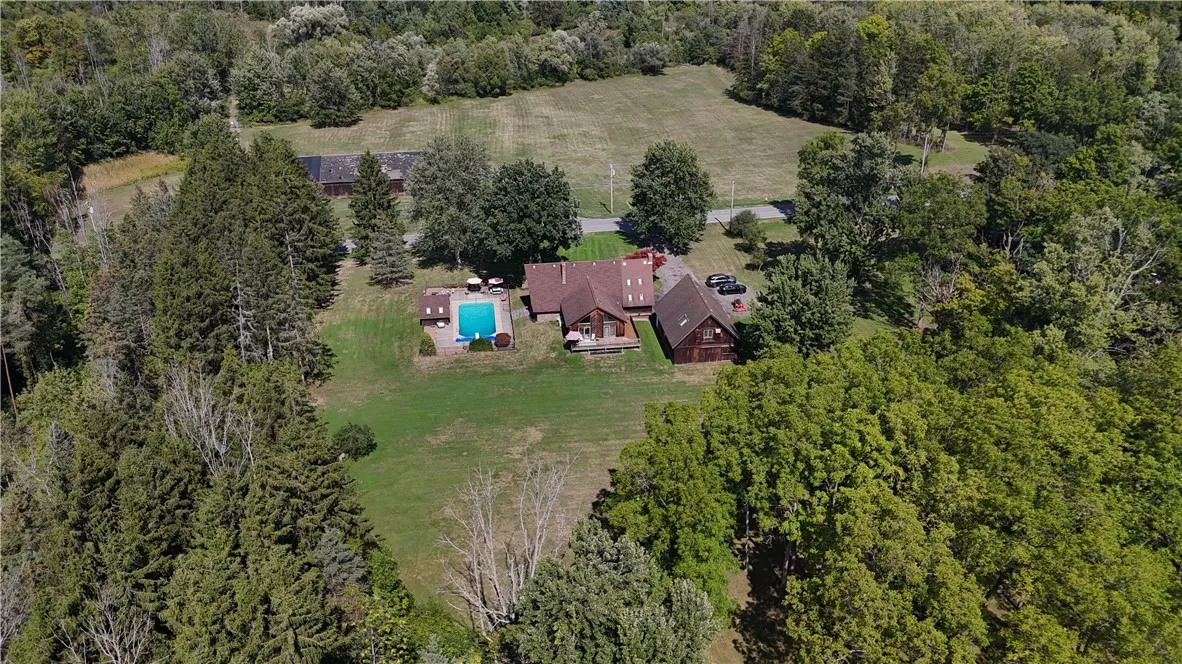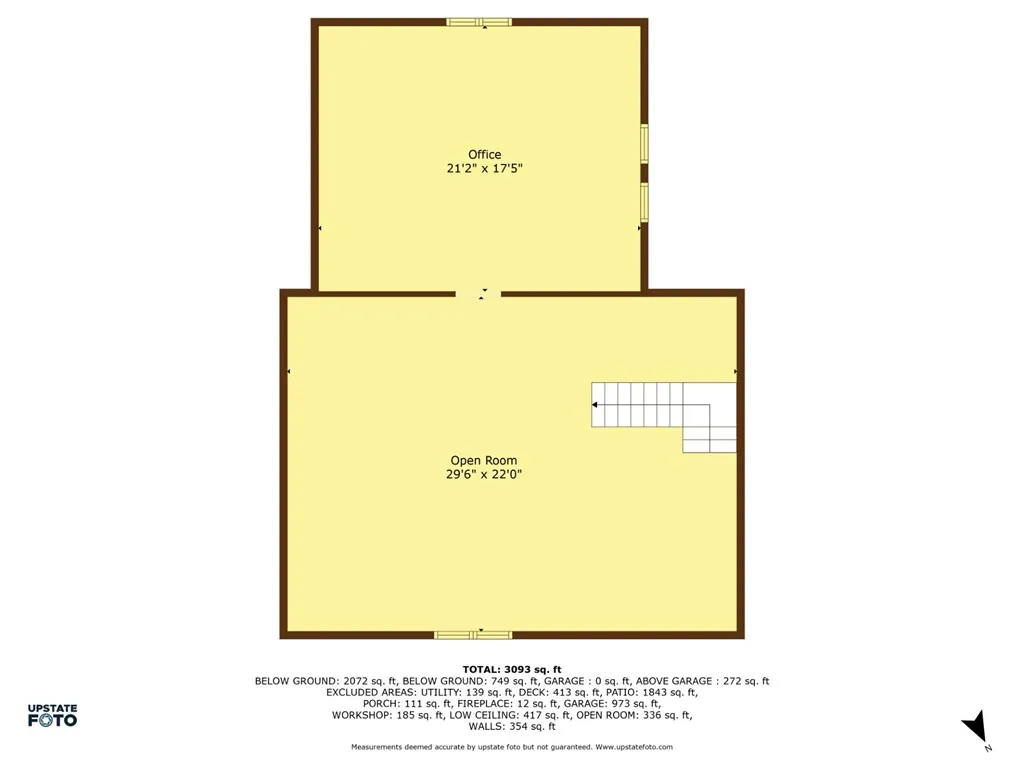Price $300,000
797 Savage Road, Riga, New York 14428, Riga, New York 14428
- Bedrooms : 4
- Bathrooms : 2
- Square Footage : 2,975 Sqft
- Visits : 4 in 7 days
Country Comfort Meets Contemporary Charm on 2.44 Acres! Escape the noise and embrace the serenity of country living in this 2,975 SF custom built home, where contemporary design meets rustic warmth. Nestled on 2.44 acres of open and wooded land, this property offers privacy, nature, and space to live your lifestyle your way! Inside, the light-filled kitchen is a true gathering spot-banquet-sized with soaring ceilings, hardwood floors, and a brick pizza grill that brings family and friends together. The cozy living room features a fireplace and a dramatic wall of glass overlooking the Gunite inground pool, patio, and pool house-perfect for summer evenings under the stars! The first-floor primary suite is a retreat of its own, with natural wood finishes, a fireplace, and a spacious 15′ ante-room ideal for a home office or media lounge. Upstairs, skylights and flexible spaces offer room to expand, create, or relax! A standout feature is the 2-story, 2,400 SF barn-room for 6 vehicles, a workshop, and a heated loft with skylights. Whether you’re a hobbyist, collector, or entrepreneur, this space is ready to serve! With a new furnace already in place and endless potential for personalization, this home is ready to welcome its next chapter. If you’re seeking a country lifestyle with modern comforts, this is the one! Delayed showing until Saturday, September 13th from 11:00AM to 12:00 noon. Delayed negotiation until Tuesday, September 16th at noon. Floor plans for house and barn in photos.













