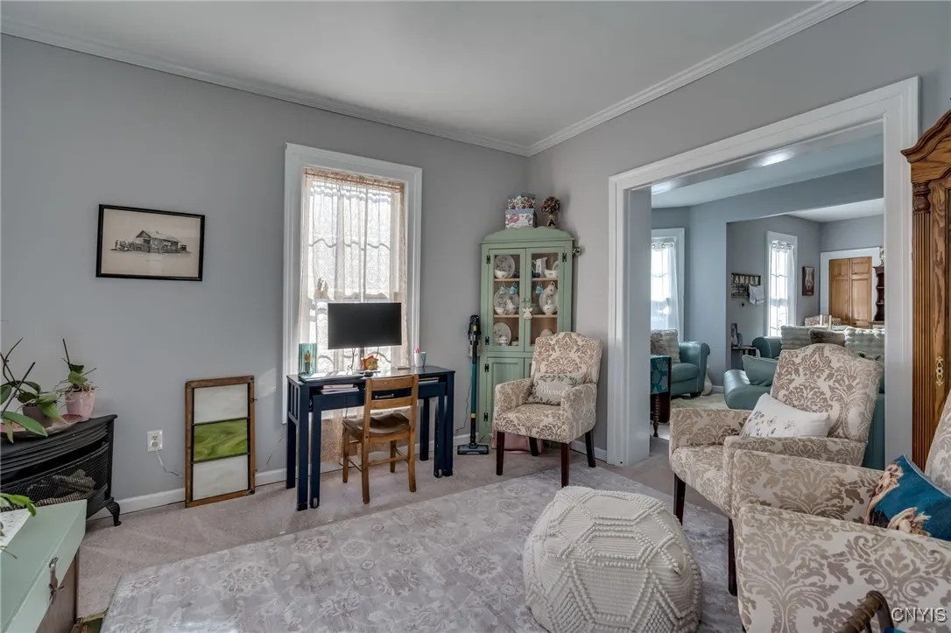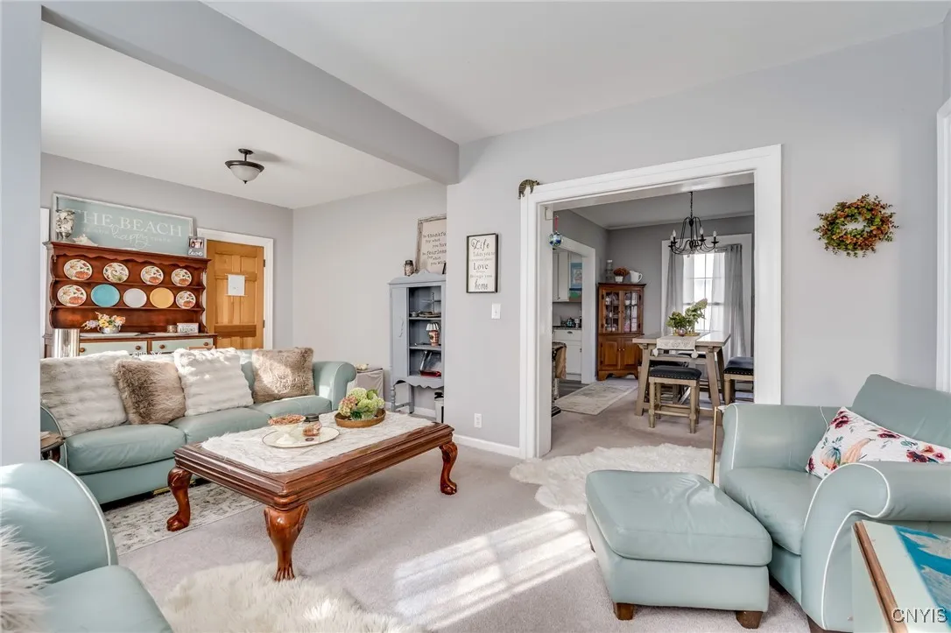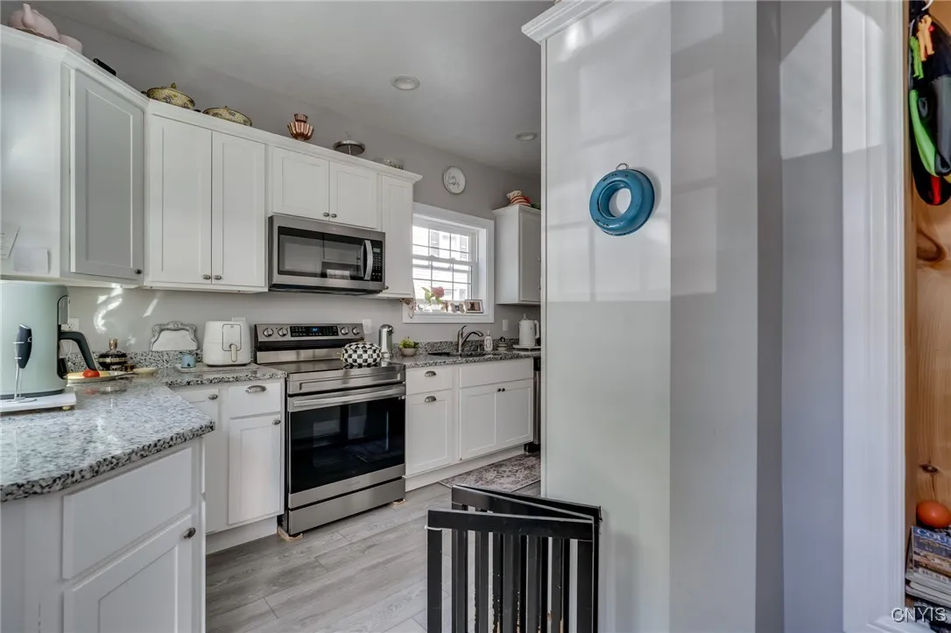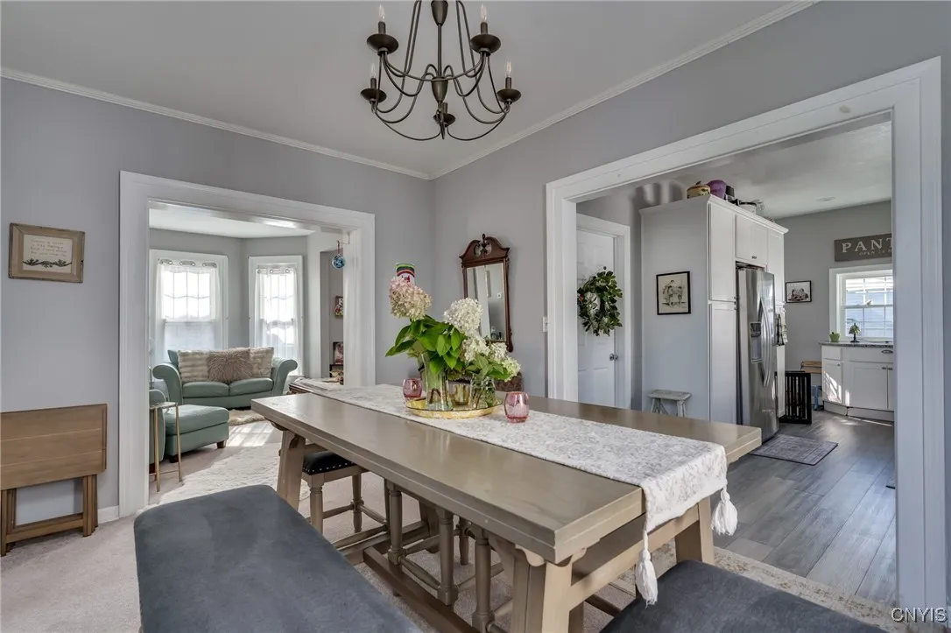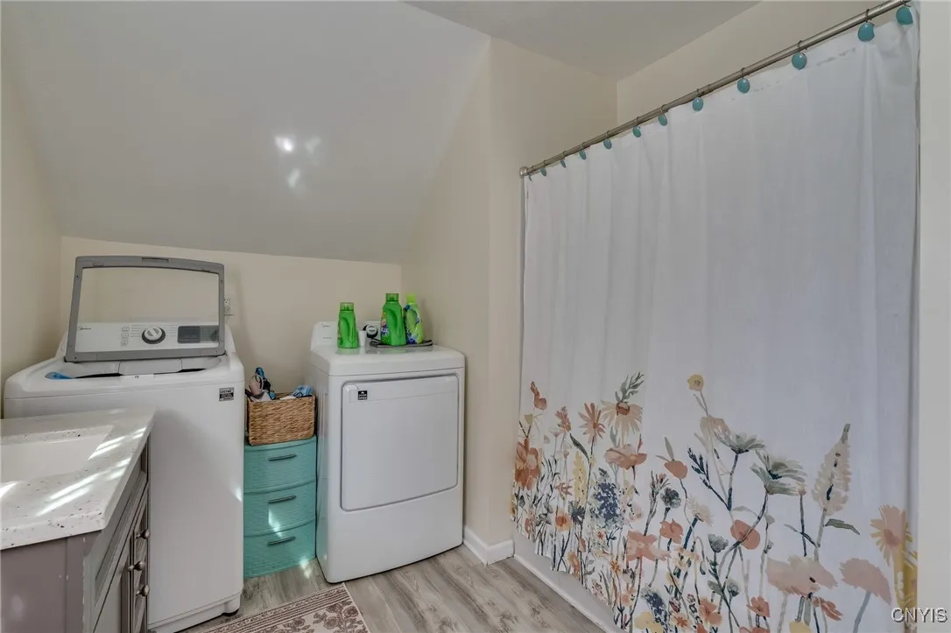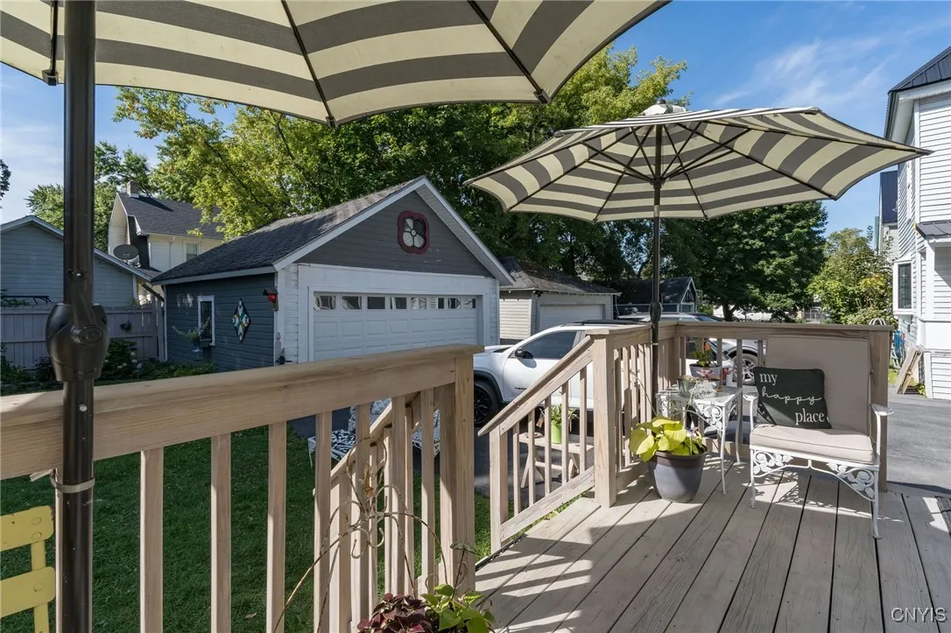Price $279,900
142 Haley Street, Watertown City, New York 13601, Watertown City, New York 13601
- Bedrooms : 4
- Bathrooms : 2
- Square Footage : 2,104 Sqft
- Visits : 5 in 12 days
Welcome to this beautifully renovated Victorian-style home that combines timeless character with modern updates. Offering 4 spacious bedrooms and 2 full bathrooms, this home also provides the possibility of a fifth bedroom on the first floor, making it ideal for those who need a main-level sleeping space, home office, or guest room.
The heart of the home is the kitchen, thoughtfully designed with granite countertops, stainless steel appliances, and plenty of space for both cooking and entertaining. The first floor offers easy flow between living spaces and a conveniently located full bath, while the second floor boasts an entirely new bathroom complete with in-bath laundry—making day-to-day living a breeze.
You’ll enjoy some of the major upgrades within the last few years including updated electrical and heating systems to provide peace of mind for years to come. This home truly allows you to move right in and start enjoying without the worry of big-ticket projects.
Outside, you’ll find a private fenced yard ideal for pets or play, a detached garage for storage or parking, a rear deck perfect for summer gatherings, and a welcoming covered front porch that radiates classic Victorian character.
Location is another highlight—close to schools, within walking distance of the hospital, and situated just off Washington Street for quick access to both northbound and southbound destinations. Whether commuting or staying local, convenience is at your doorstep.
Best of all, this property is VA and FHA ready!
With its blend of updates, charm, and ideal location, this home is the total package. Schedule your showing today and see for yourself all that this beautiful Victorian has to offer!








