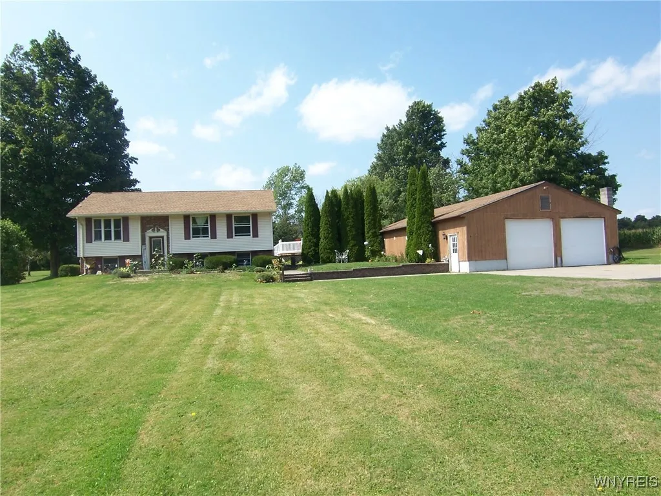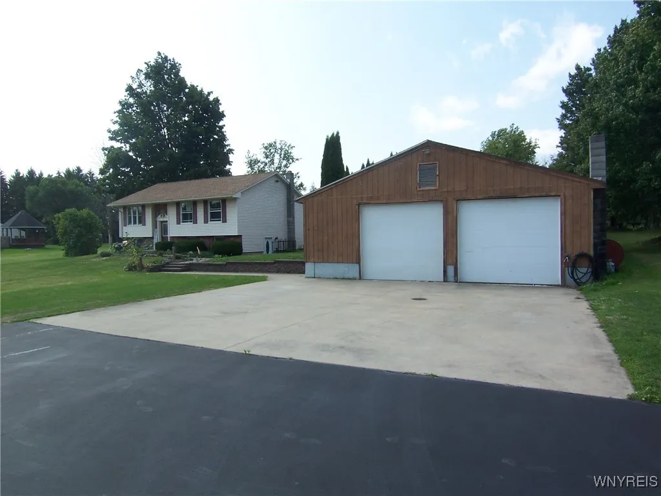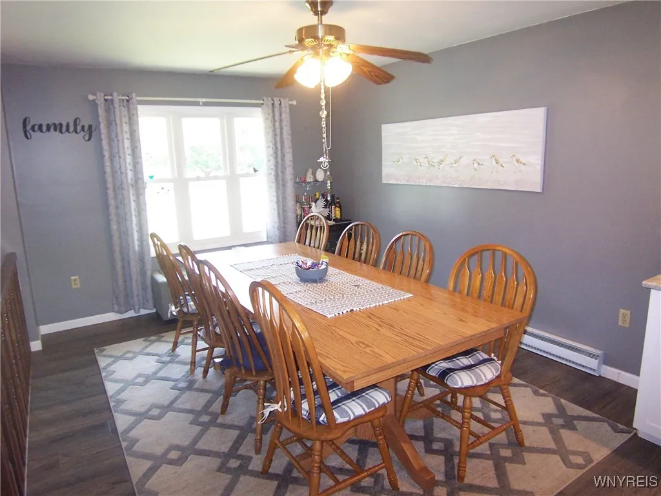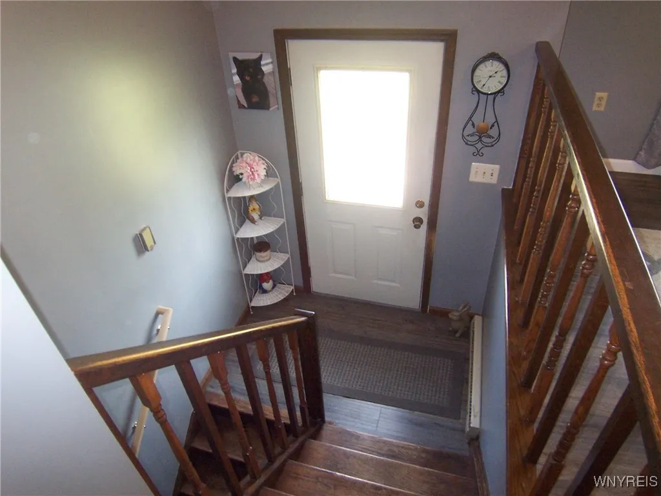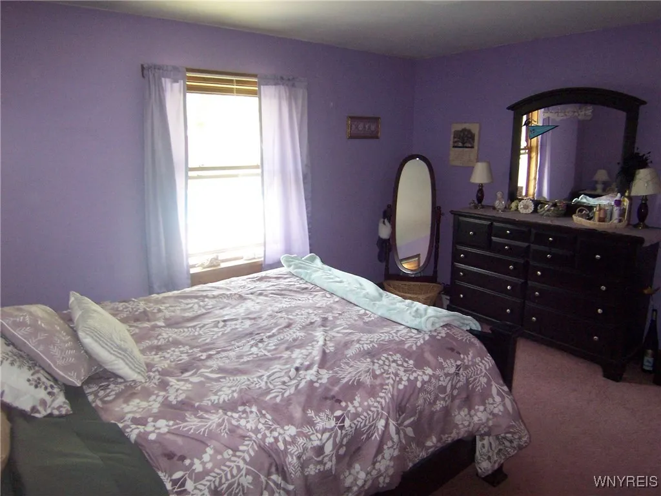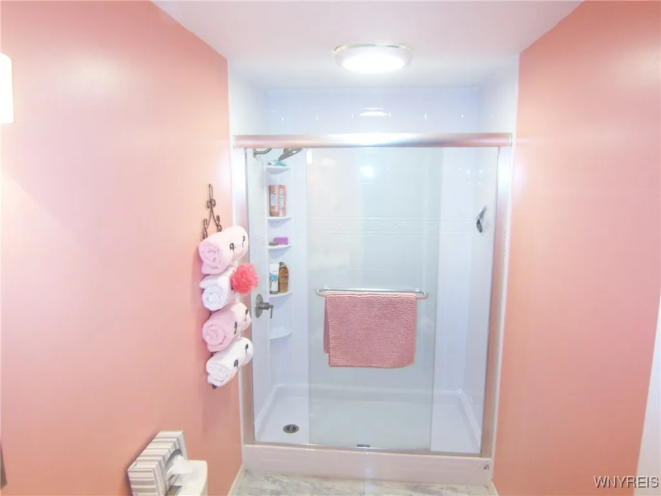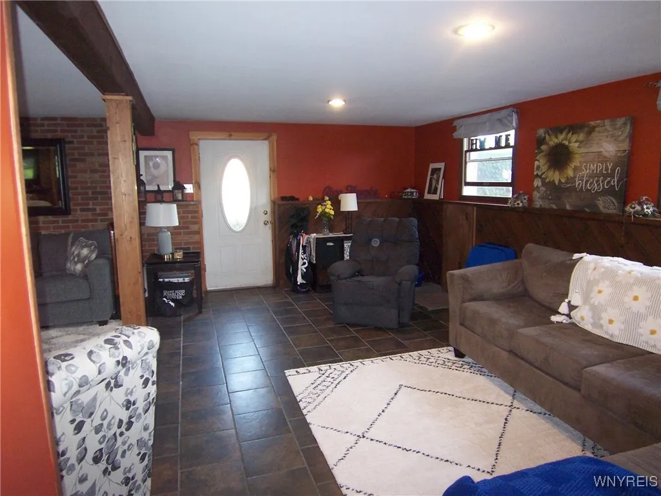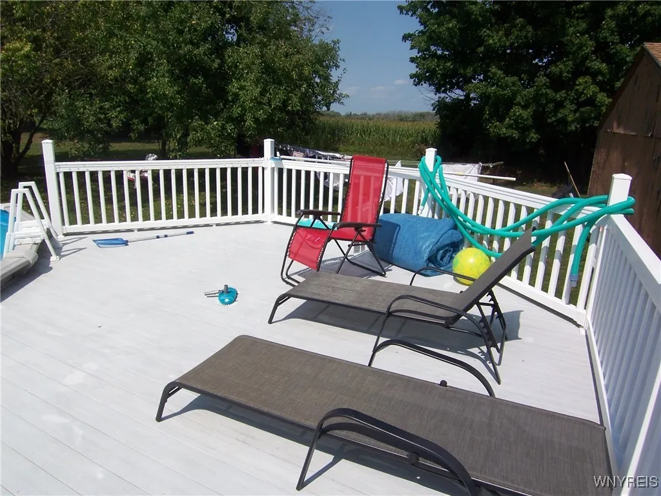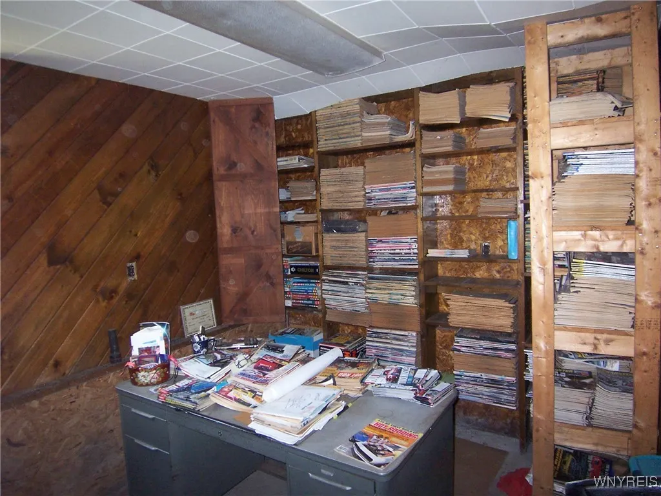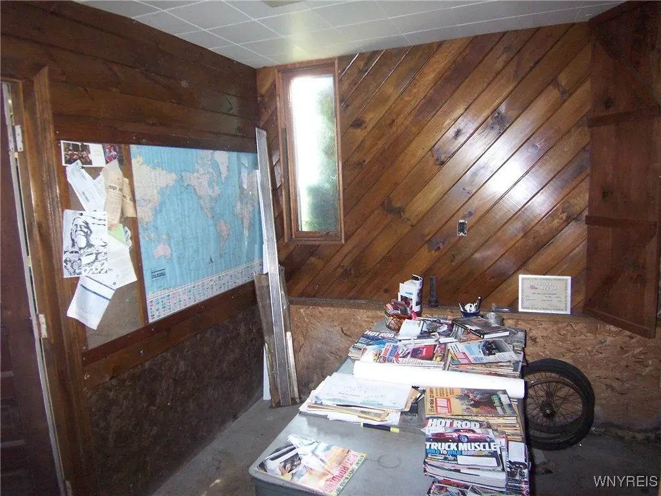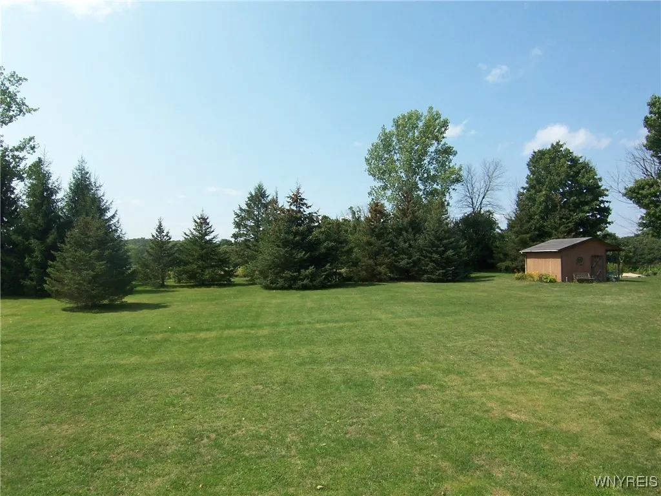Price $325,000
9196 Transit Road, Stafford, New York 14143, Stafford, New York 14143
- Bedrooms : 4
- Bathrooms : 1
- Square Footage : 1,550 Sqft
- Visits : 3 in 11 days
So much to offer here with this spacious Raised Ranch situated on a parklike setting. A chef’s delight eat-in kitchen with Amish made cabinets & Quartz countertops and sliding doors to the private rear deck overlooking the expansive, large dining room, 3 bedrooms and full modern bathroom on the main floor, 1-bedroom, large office and gorgeous family room located on the lower level. Updates include new roof 2017, new laminate flooring 2018, New thermo windows & sliding glass doors 2021, bath remodeled 2021, total kitchen remodel 2021, 24′ above ground pool with trex deck, beautifully landscaped yard and… for someone who needs a fully operating repair shop, check out the 30’x 50′ heated shop with an electric auto hoist and separate office area, tons of parking. Don’t wait to have an opportunity to see this hidden gem!! Delayed Negotiations. Offers are due on 9/12/25 @ 3pm.




