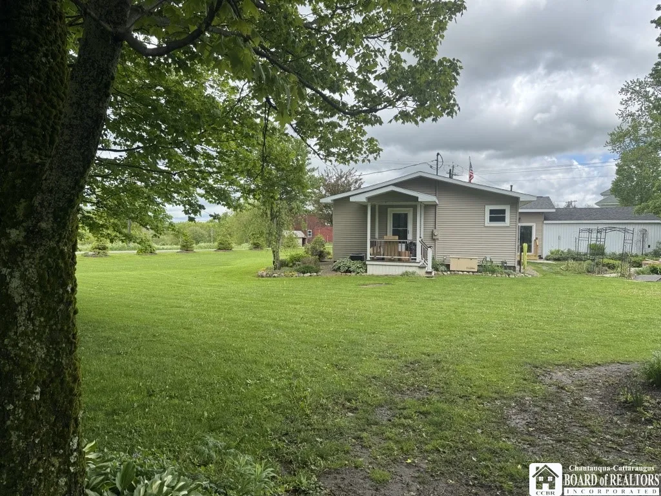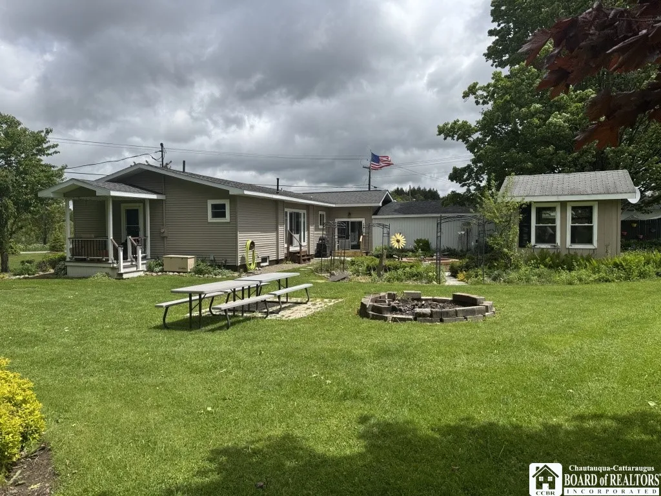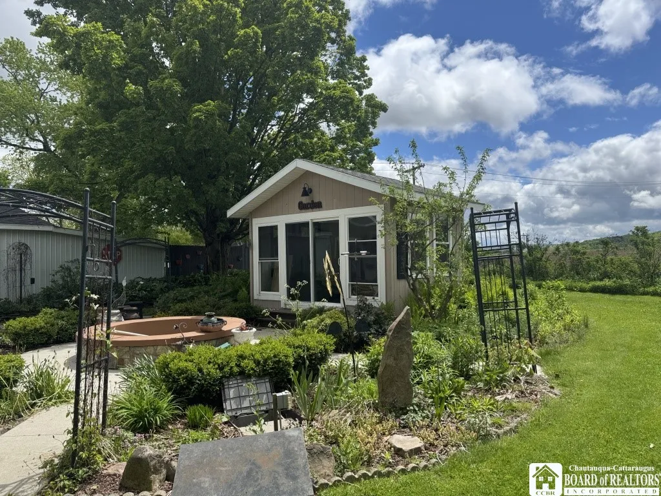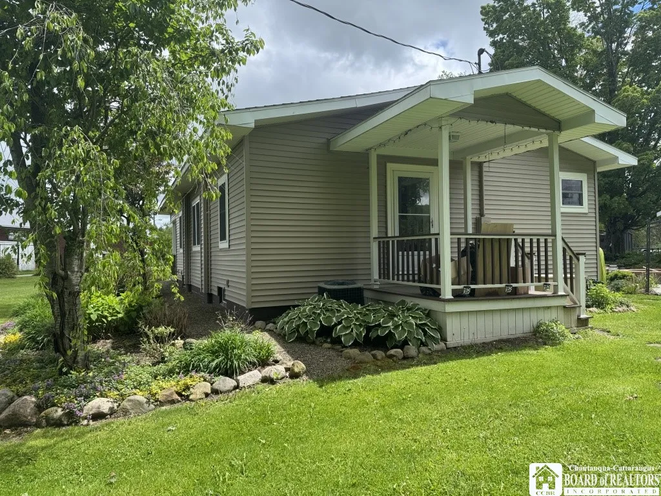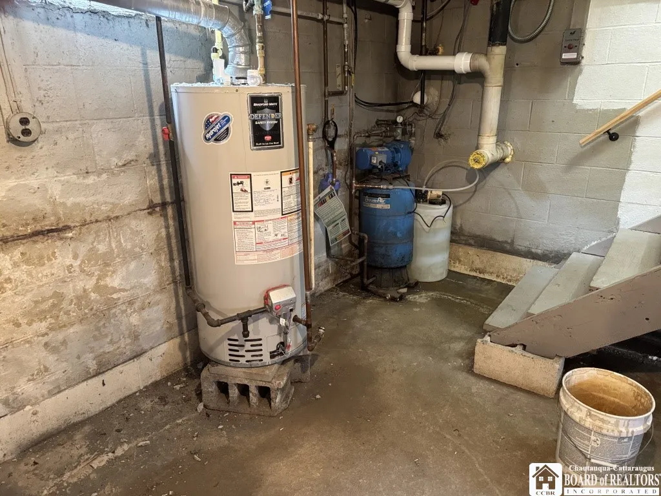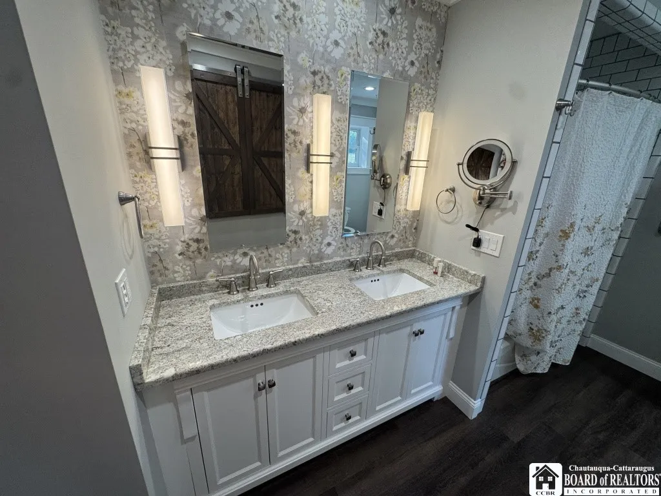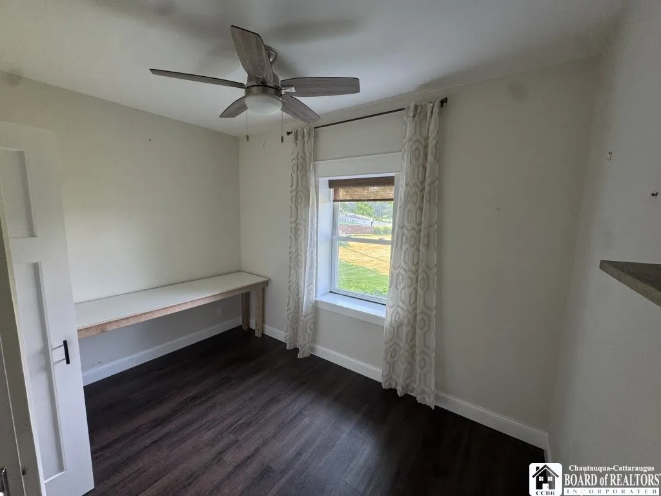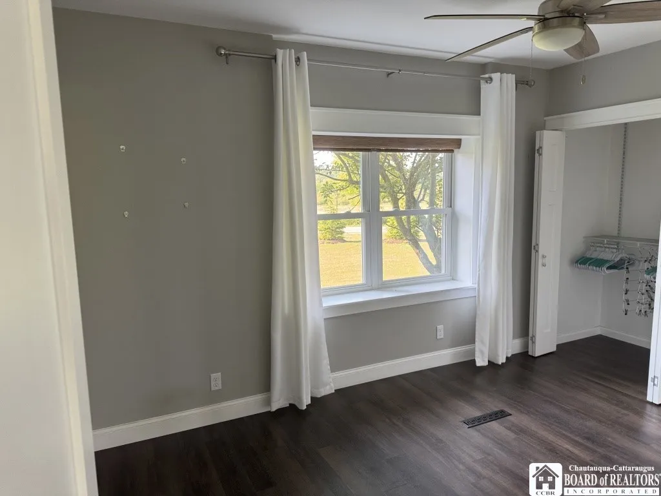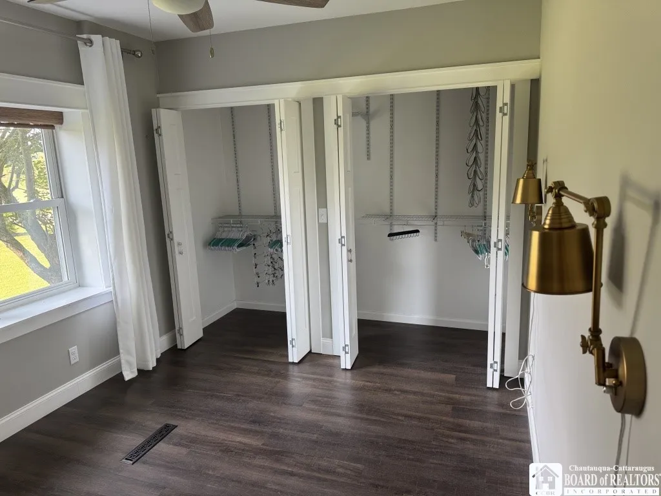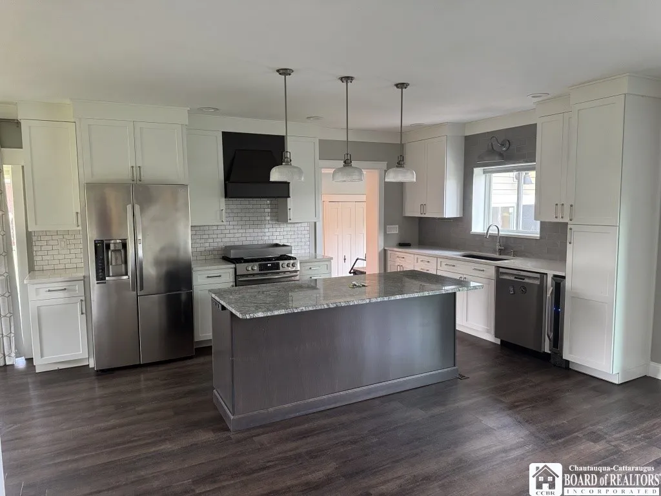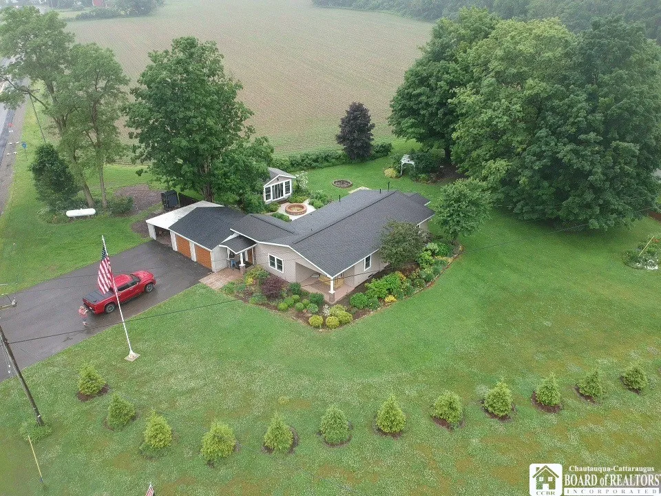Price $179,900
2103 Route 83, Arkwright, New York 14062, Arkwright, New York 14062
- Bedrooms : 2
- Bathrooms : 1
- Square Footage : 1,220 Sqft
- Visits : 7 in 11 days
House: Ranch style (Approx. 1220 Sq. Ft. of Living Space) built in 1963.
Home was completely custom rebuilt 10 years ago after being stripped to the studs.
Bedroom #1: 9-1/2ft x 13ft, Closet
Bedroom #2: 11ff x 7-1/2ft, Closet
Eat-In Kitchen: 11ft x 25ft, Frigidaire Gallery Propane Stove/Air Fryer, LG Refrigerator, Bosch Dishwasher, Built-In Wine Cooler, Granite Counter Island,
Living Room: 15-1/2ft x 15-1/2ft
Breeze Way: 19ft x 9ft, Laundry Closet (3ft x 3ft)
Full Basement: 40ft x 26-1/2ft
Crawl Space Attic w/ Ladder Access
Foundation: Poured Foundation, Concrete Block Walls
Septic: Private, might need replaced, seller will guarantee and put money in escrow.
Water: Well, seller will guarantee to pass county test.
Electric: National Grid, 100 Amp Service, Breakers
Interior walls have R11 sound deadening insulation.
Free High Speed Internet w/ DFT
Asphalt Shingle Roof – 30 Year Shingles, 10 Years Old
Central Air Conditioning (2020)
2 Heating Systems: Propane Forced Air & Outside Wood Furnace (2 Years Old w/ 20 Year Warranty), Also helps to heat the garage.
Heated Floors, NY Approved, Composite Flooring Designed for Radiant Heat
Windows: Thermopane, All are 10 years ago.
Vinyl Siding, Generac Generator – Propane 7500 Watts, Propane Outlets of Porches and Garden Patio, 2 Covered Porches, Black Top Driveway
Attached 2 Car Garage: 29ft x 27ft, Insulated, Aluminum/Steel, Lean-To 13ft x 22ft
Enclosed Gazebo: 13-1/2ft x 9ft
Outbuilding: 30ft x 20ft – One manual door (9ft x 7ft) and one powered door (9ft x 9ft)







