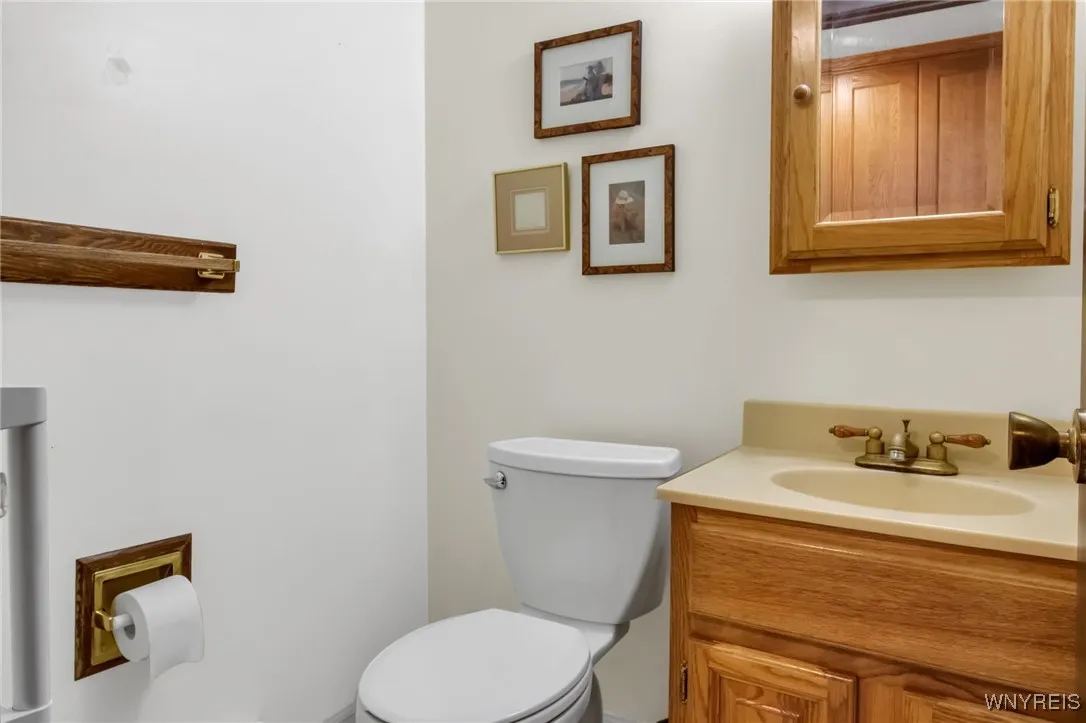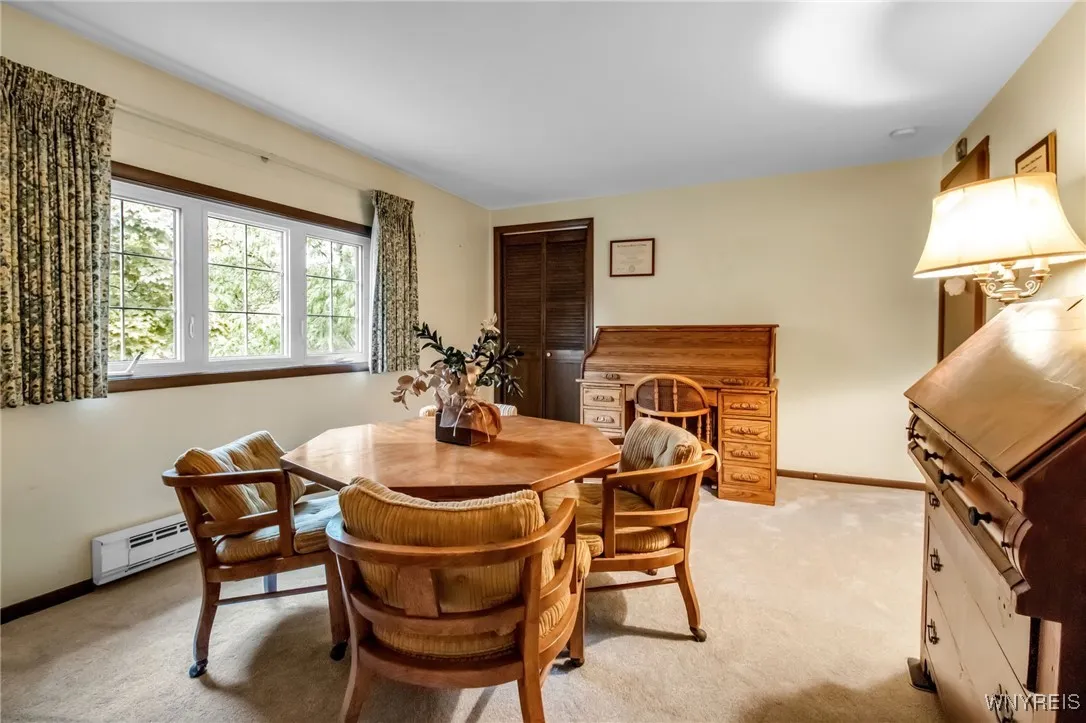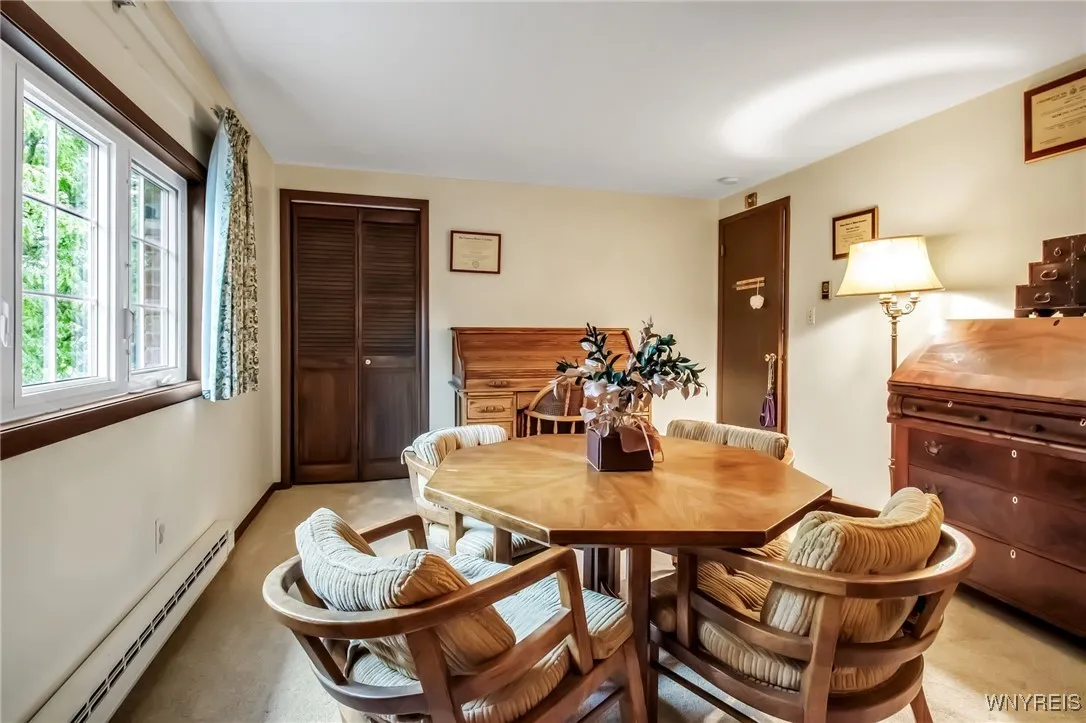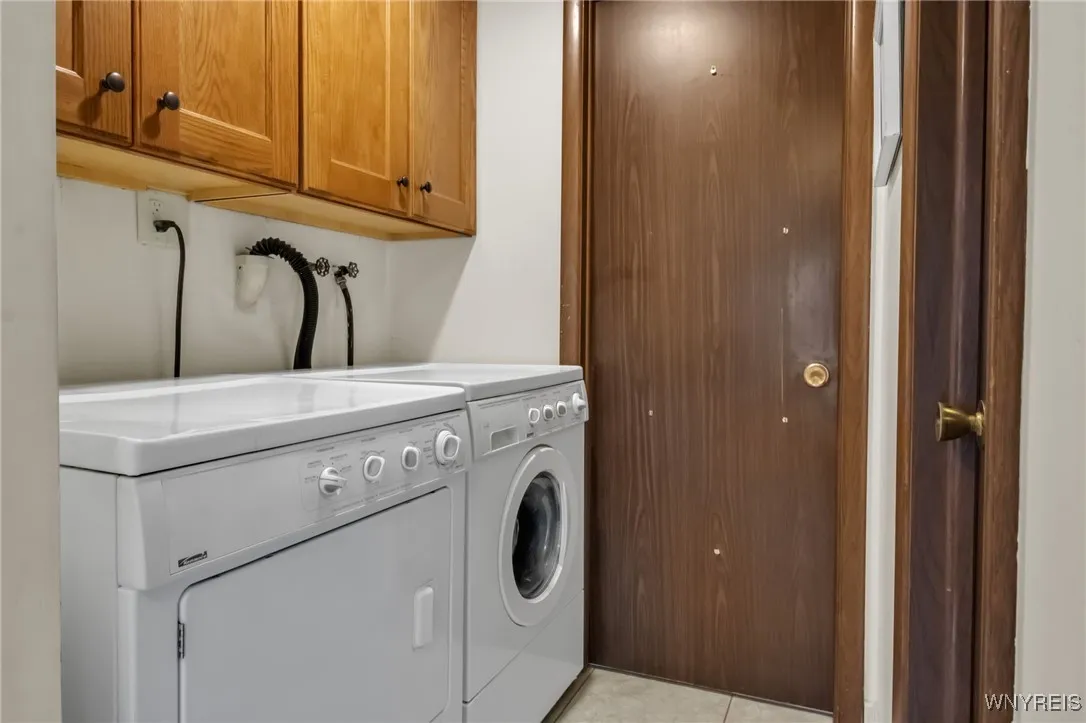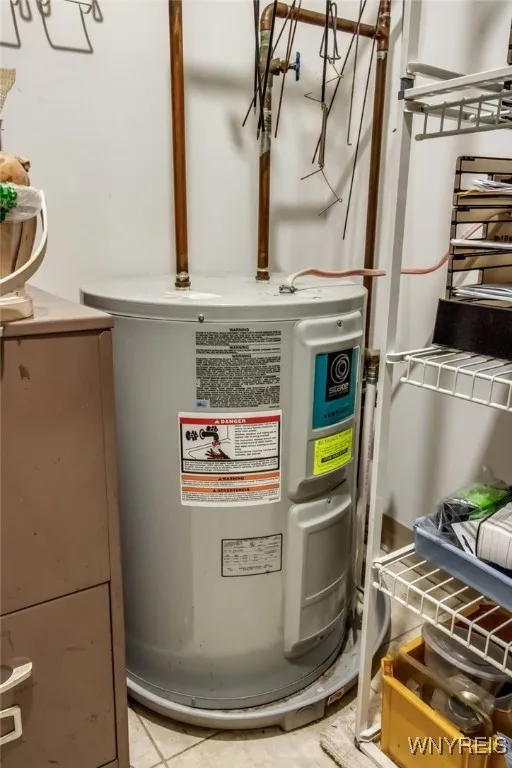Price $249,900
92 Wellington Court, Amherst, New York 14221, Amherst, New York 14221
- Bedrooms : 3
- Bathrooms : 1
- Square Footage : 1,440 Sqft
- Visits : 13 in 12 days
MUST SEE!!! SPACIOUS & beautifully appointed condo in the Village of Williamsville; MOVE-IN READY with highly rated schools and steps from the amenities of downtown Main Street. This remarkably charming and desirable, end-unit townhome style unit features an attractive eat-in kitchen w/luxurious, custom wood cabinetry, durable LVT flooring & recessed lighting flows through to the dining area and generous living room with Hickory hardwood flooring throughout, accentuated by the brick, woodburning fireplace for cool autumn evenings. The three bedrooms upstairs all have brand new carpet and the full bathrm has been tastefully remodeled with tile shower surround & flooring with a marble top vanity. Step out the sliding glass door onto the concrete patio, perfect for sipping your morning coffee, and enjoy the detached garage space along with a locked storage area in the next-door basement. With an abundance of natural light, this unit has been impeccably kept w/choice finishes and an assigned parking space directly out back with in-unit, 1st floor laundry, half bath, new wall-unit A/C & walk-in pantry for EASE OF LIVING. Truly a picturesque home resting in a peaceful community with low taxes, backing up to Lehigh Memorial Trail for morning strolls and so close to Village attractions such as Glen Falls, Old Home Days, Music on Main and so much more. Showings begin Wednesday, 9/10/25.
















