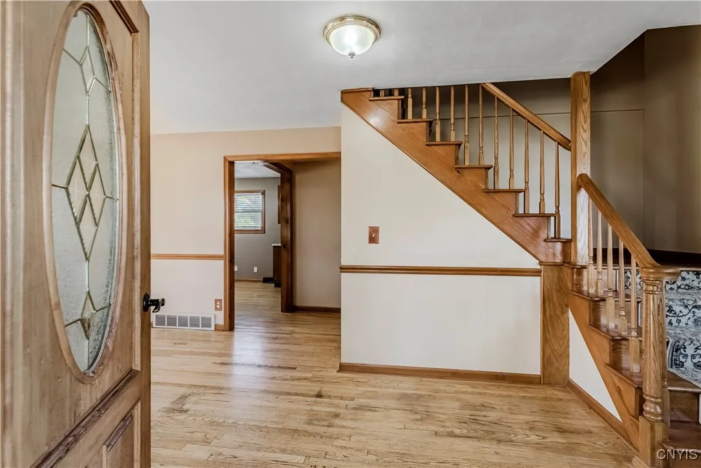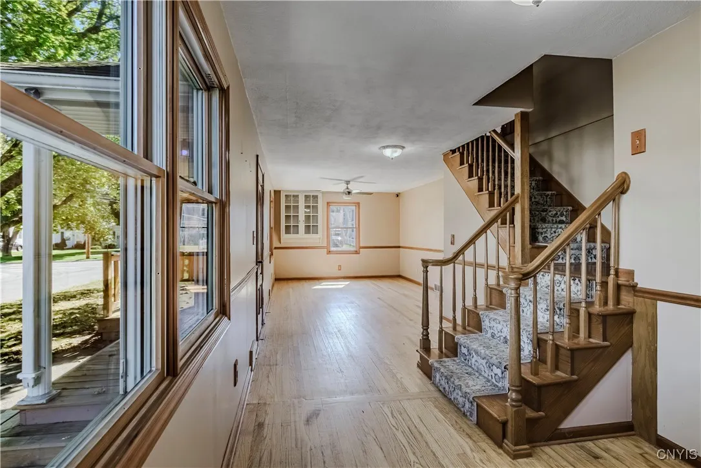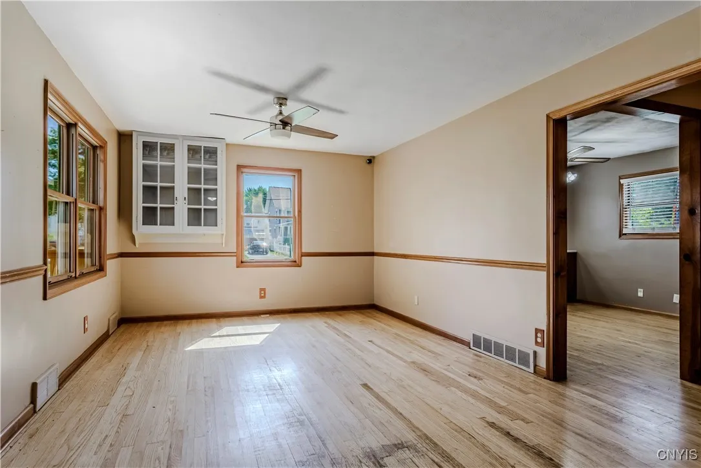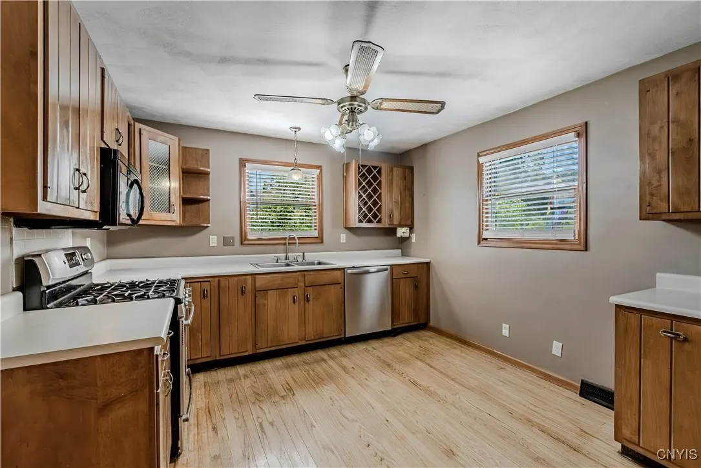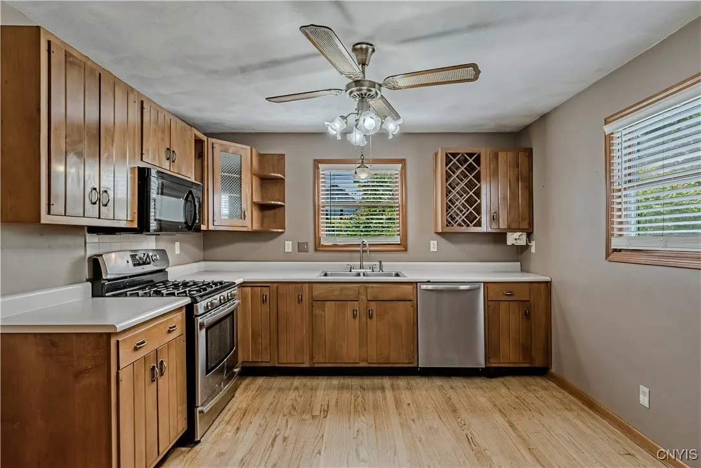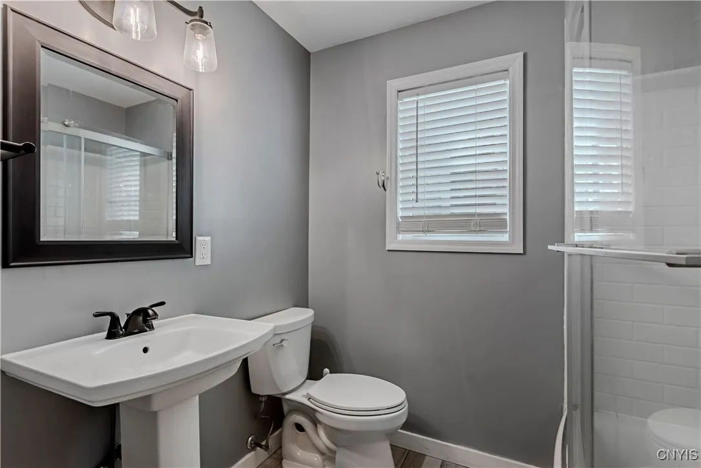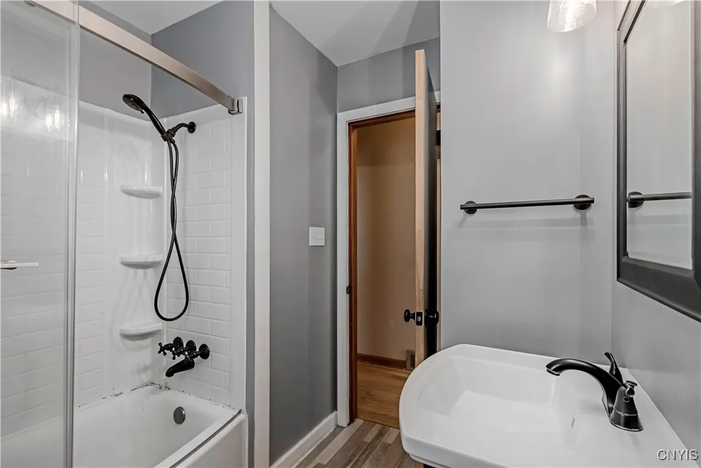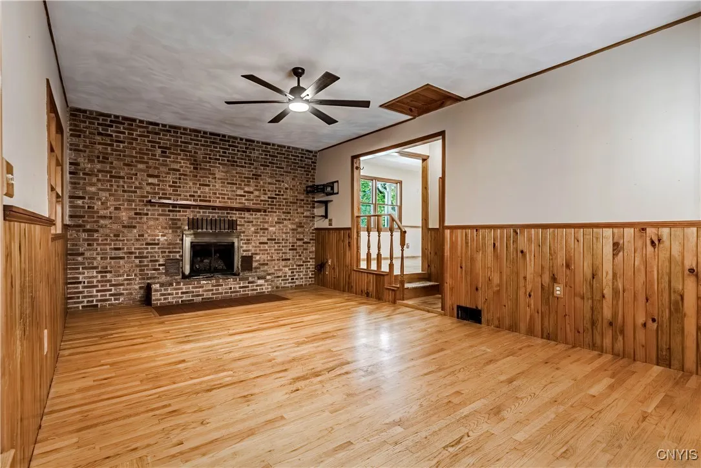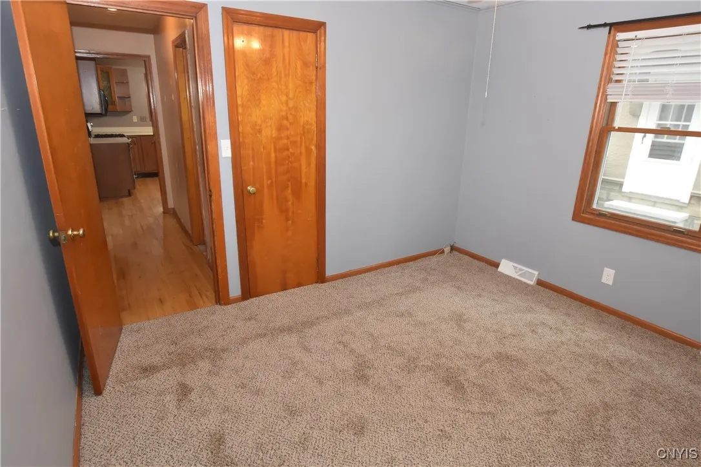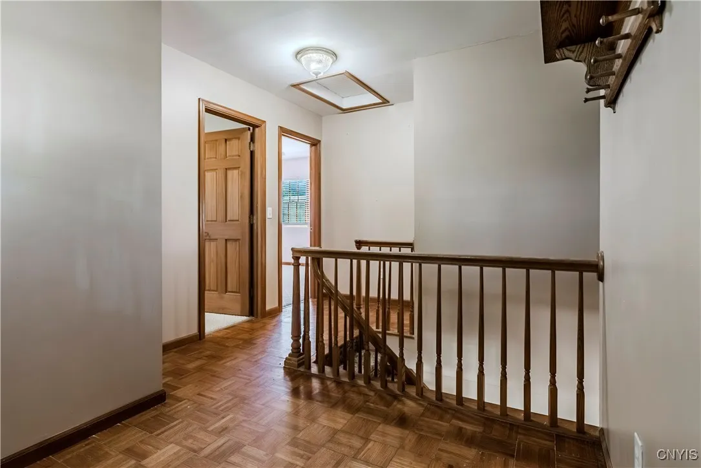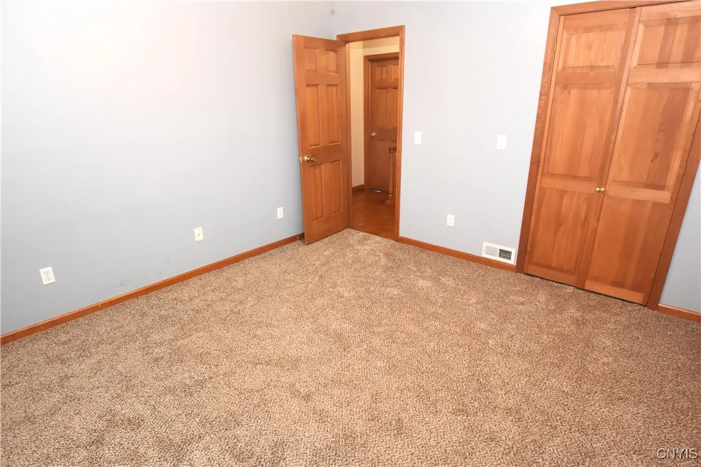Price $275,000
1301 Franklyn Street, Rome, New York 13440, Rome, New York 13440
- Bedrooms : 5
- Bathrooms : 2
- Square Footage : 2,304 Sqft
- Visits : 10 in 12 days
Welcome to 1301 Franklyn Street – a spacious home offering plenty of leg room in a quiet neighborhood setting. This well-loved property boasts five bedrooms, with two conveniently located on the main floor and three more upstairs. Four of the five bedrooms feature brand-new wall-to-wall carpeting for a fresh, move-in-ready feel.
The main level highlights an eat-in kitchen with adjoining dining space, a huge family room anchored by a brick gas fireplace, and two fully renovated bathrooms. Upstairs, you’ll also find an oversized laundry room with a half bath that could easily be converted into a third full bathroom.
The partially finished basement expands your living options with room for play, recreation, or hobbies, while still providing generous storage. Comfort is ensured year-round with a high-efficiency gas furnace and central A/C.
Outdoors, enjoy a shaded front porch for relaxing, and a cozy backyard retreat complete with a covered deck and bar, fire pit, and large storage shed—all enclosed within a 6-foot vinyl privacy fence. A second driveway provides extra parking for convenience.
Perfectly located, you’ll be just minutes from the area’s best restaurants, shopping, parks, and entertainment.










