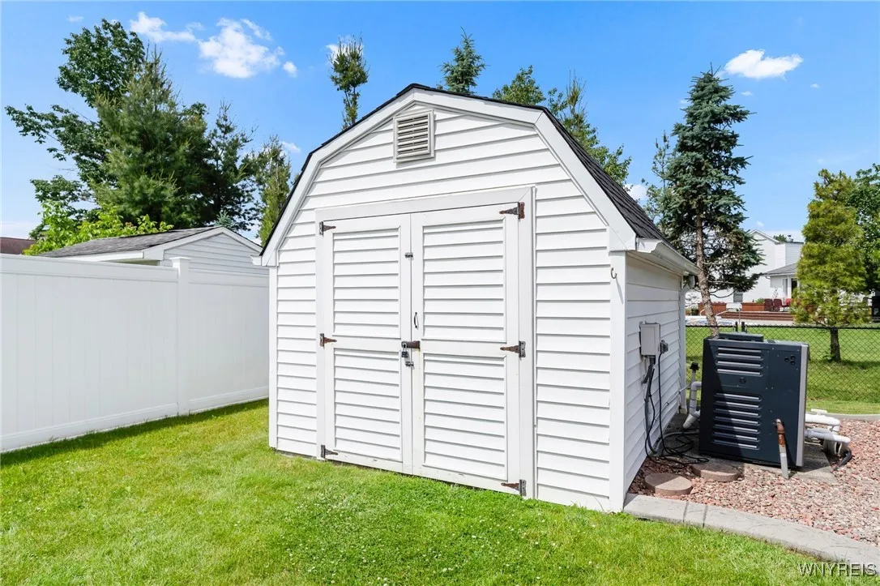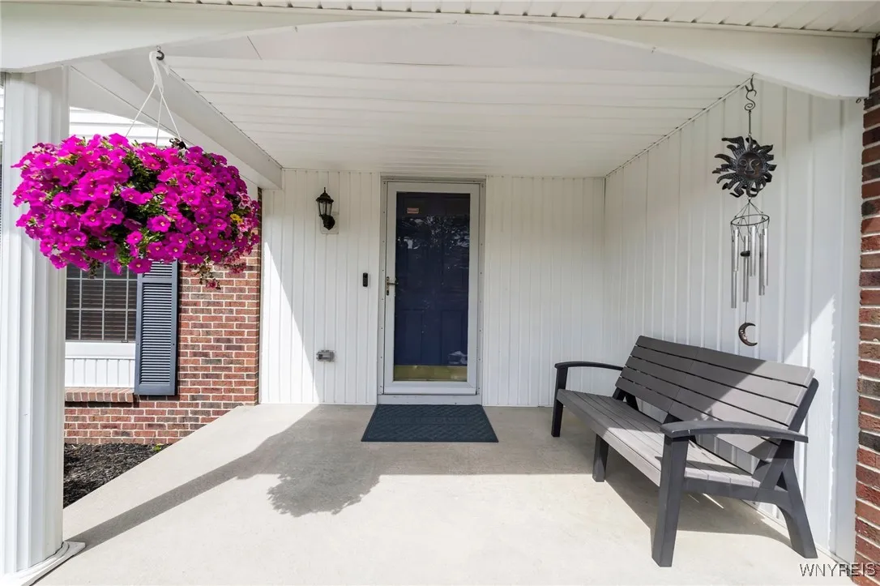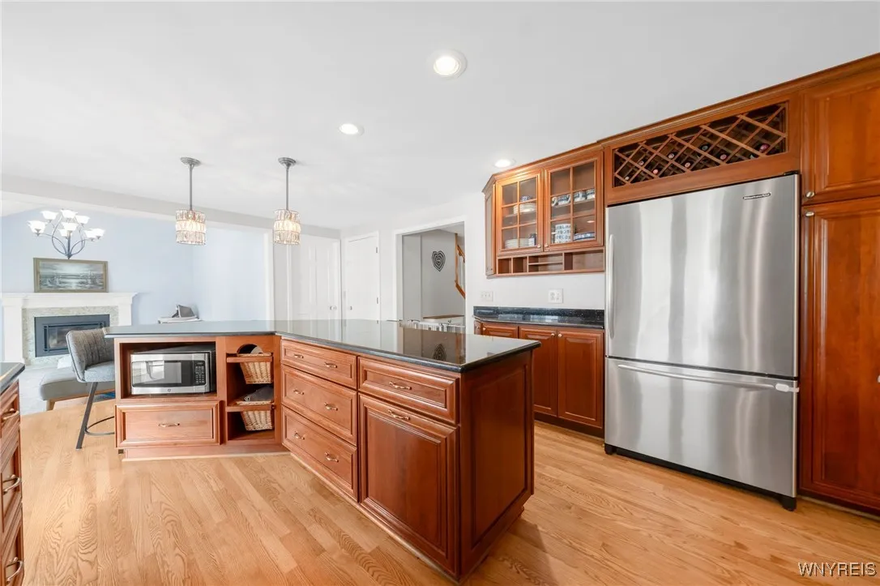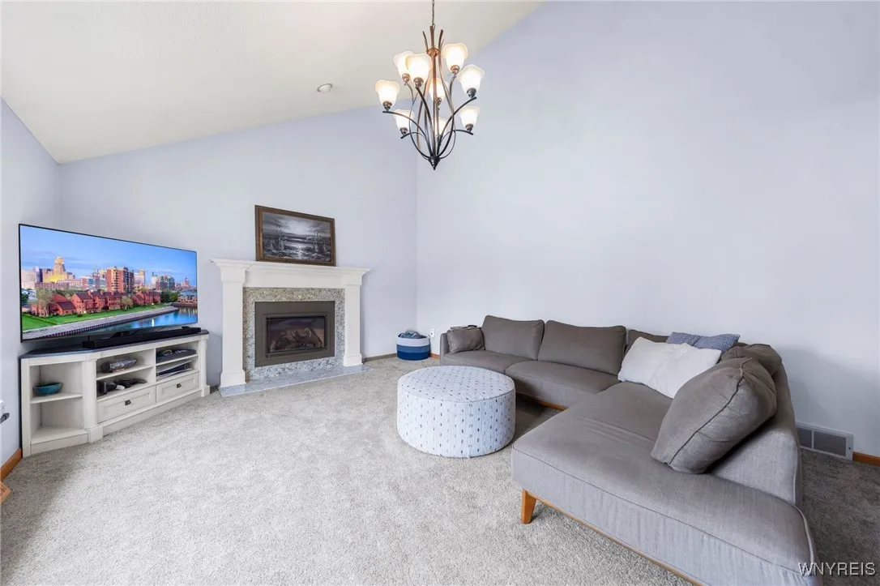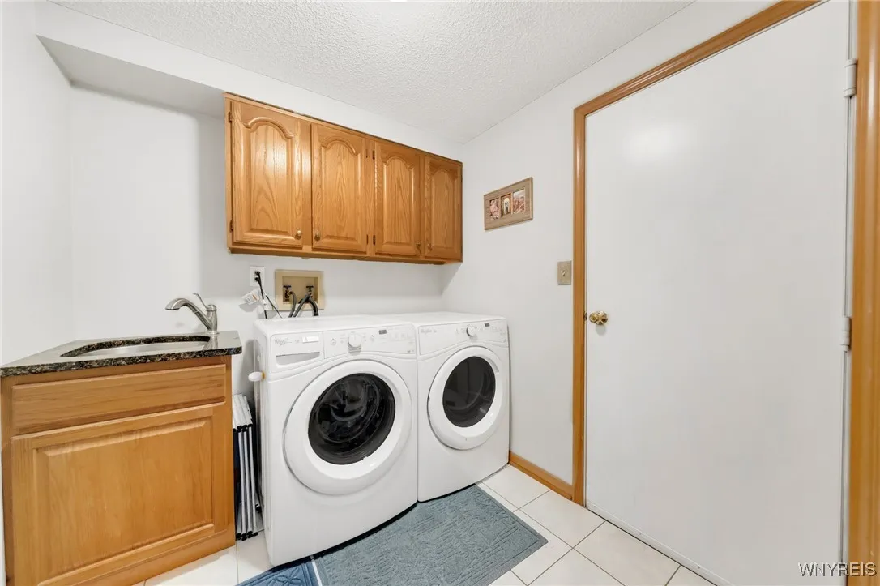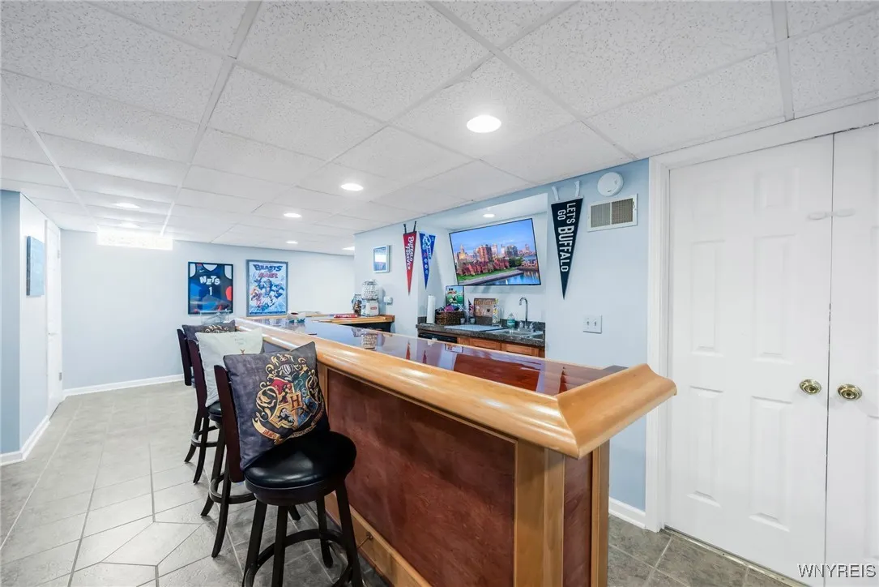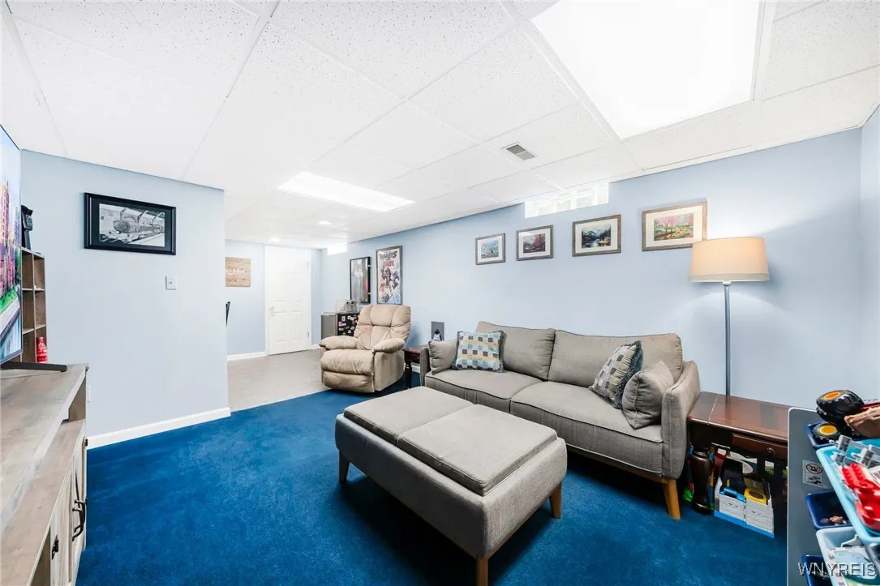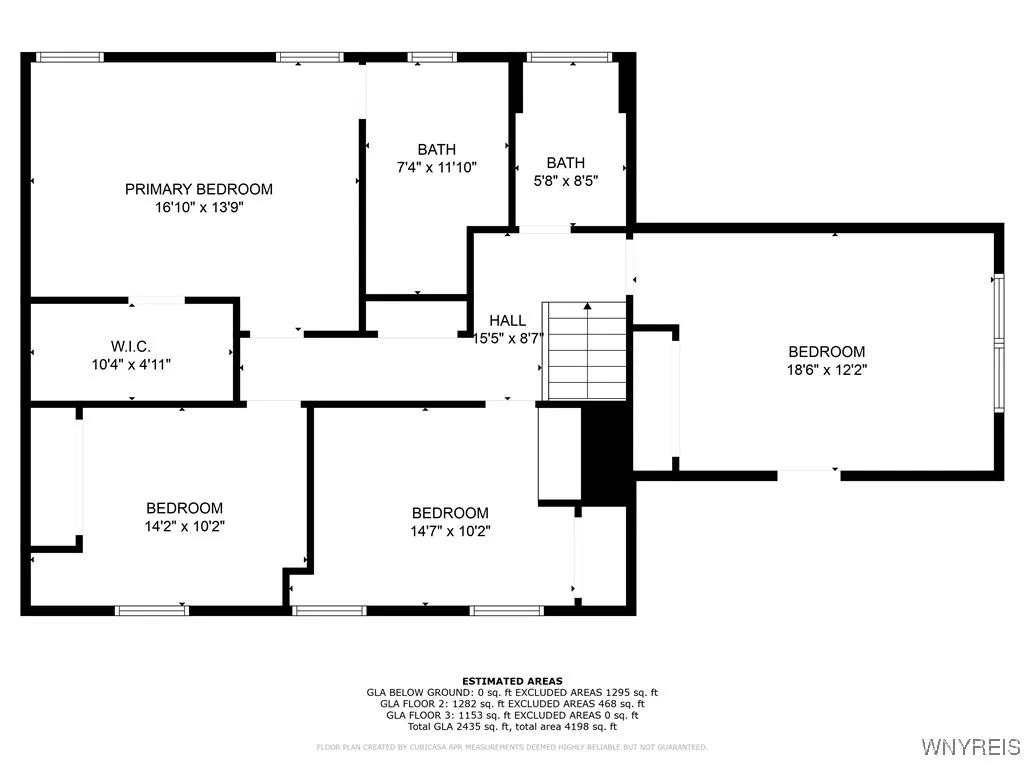Price $549,900
18 Stony Brook Drive, Lancaster, New York 14086, Lancaster, New York 14086
- Bedrooms : 4
- Bathrooms : 2
- Square Footage : 2,435 Sqft
- Visits : 14 in 12 days
Fabulous Colonial in demand area that checks every box! This 4 bdrm, 2.5 bath home features a backyard oasis with large saltwater pool, covered 2 tier stamped patio, shed and private yard with new vinyl fence. Beautiful kitchen with granite counters, stone backsplash, cherry cabinets, hdwd floors and included stainless appliances. Spacious family room with vaulted ceiling, window seat and new gas fireplace. Formal dining room, living room with new hdwds, 1st floor laundry, and half bath complete the first floor. The second floor features a primary suite with walk in closet, glamour bath with heated floor, 3 additional good sized bdrms and a full bath with ceramic tile & heated floor. Awesome finished bsmt with bar and entertainment area. Also dbl wide driveway, central air, pella windows and 150 amp electric. Additional recent updates include electrical box with generator line, lighting, interior painting, dishwasher and sump pump with proper water back up. Close to all amenities. Square feet differs from tax record due to 4th bdrm addition by original owner…see attached floor plans in photos with Cubicasa measurements and sq ft total. Open Sat June 21st 1-3pm & Sun June 22nd 11-1pm. Any offers due Weds, June 25th at 5pm.














