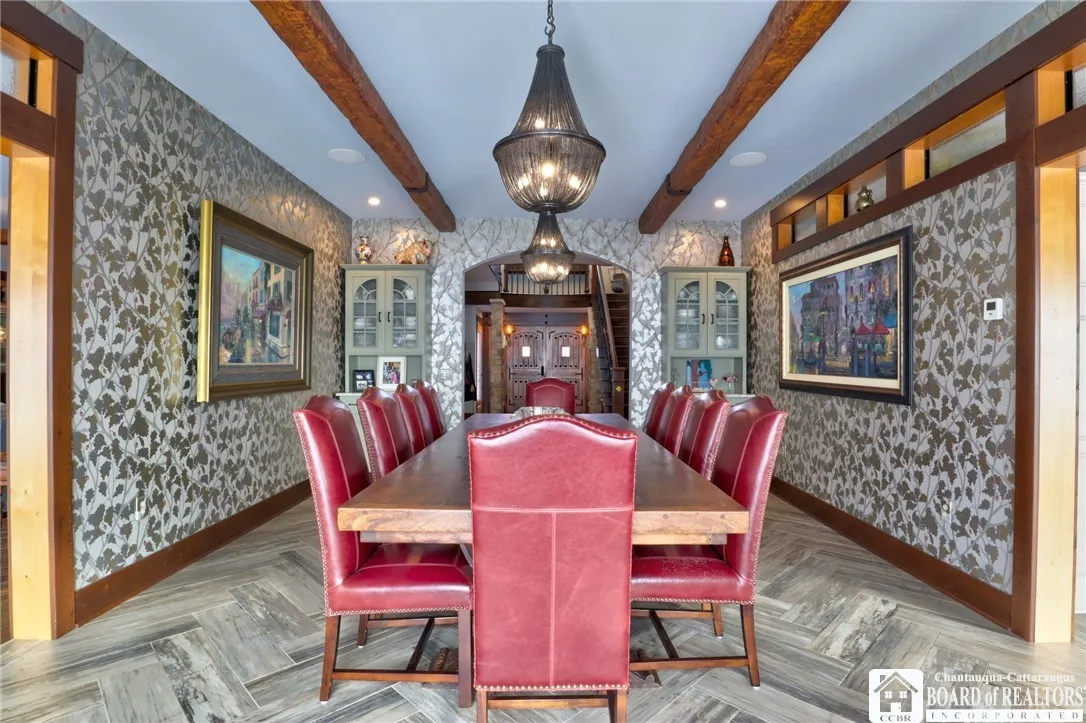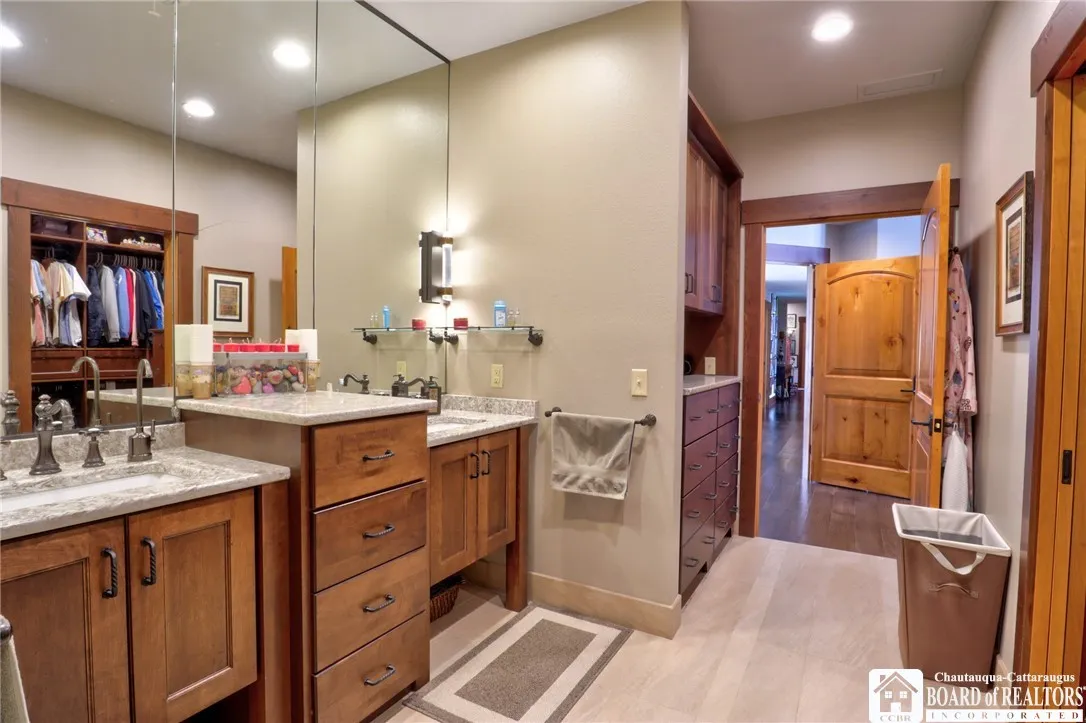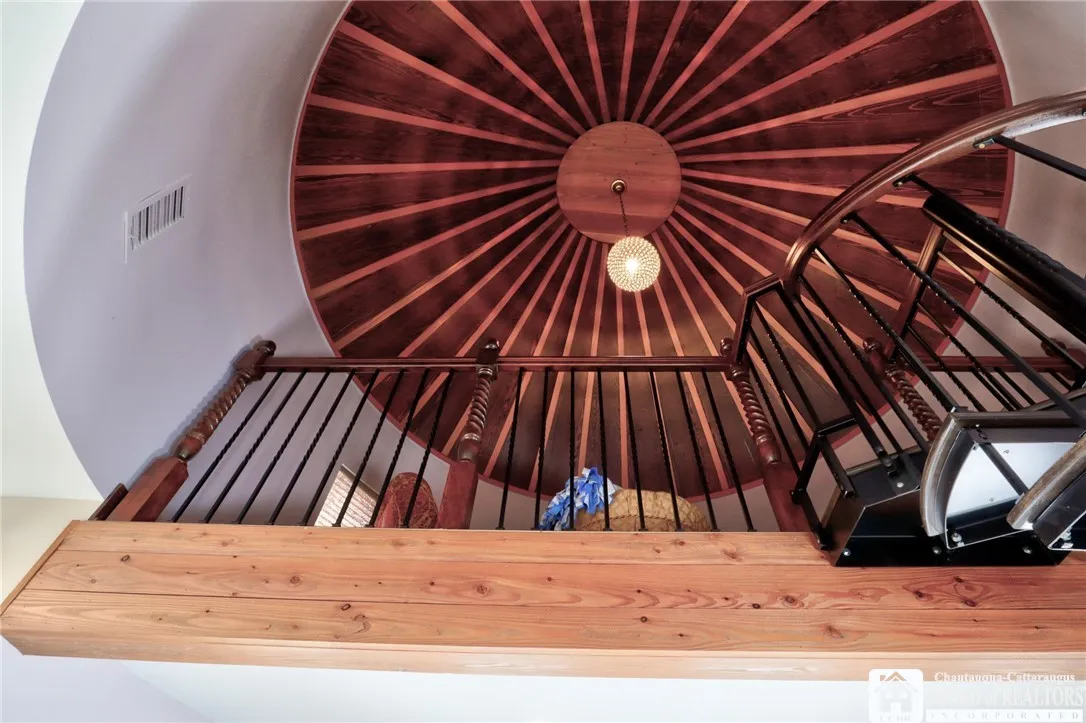Price $3,950,000
3750 Heineman Road, Ellery, New York 14742, Ellery, New York 14742
- Bedrooms : 4
- Bathrooms : 5
- Square Footage : 9,792 Sqft
- Visits : 11 in 12 days
Welcome to an exquisite Chautauqua Lakefront property, offering unparalleled views and luxurious living. This stunning 4-bedroom, 7-bath home impresses with its spacious layout, high-end finishes, and breathtaking surroundings. The first floor’s grand entryway features elegant ceramic flooring, leading into a dining room with an expansive view of the lake. To the left is a versatile office space with built-in rolling shelving, a large island with filing cabinets, and a built-in desk. To the right, an expansive living room offers a cozy gas fireplace and flows seamlessly into a turreted area overlooking the serene lake. Windows throughout the home ensure every room is bathed in natural light. The dining room leads to the gourmet kitchen, with high-end appliances, a large pantry, and ample storage. A turret off the kitchen houses a unique spiral staircase & slide coming from the second floor. A mudroom and a 1/2 bath are conveniently located just off the heated 3-car garage. The highlight of the first floor is the humidity-controlled indoor pool area, complete with laundry and a limestone wet bar; a 3/4 bath is just outside it. The second floor’s master suite is a sanctuary, offering incredible views, a walk-in closet, a cozy gas fireplace, a turret with spiral stairs leading to a quiet loft, and a spa-like 3/4 bath. There are 3 spacious guest suites, one with a full bath, two with 3/4 baths, and a ½ bath in the hall. A media room and a huge, hardwood-floored bonus room over the garage provide additional luxury and flexibility. There is a carpeted, finished attic space with 2 closets. A covered, outdoor patio has a built-in grill, wood-burning fireplace, and wet bar. Across the street, the carriage house offers a 3-door, 4-car heated garage, blacktop driveway, and large covered patio. On its first floor, you’ll find a wet bar, bonus room, and 3/4 bath, while the second floor features a spacious kitchen, large living room with expansive windows, 2 bedrooms, and a 3/4 bath. This magnificent estate is a perfect blend of elegance and functionality, offering a truly remarkable living experience. Attached are links for a 3D walk-thru.

















































