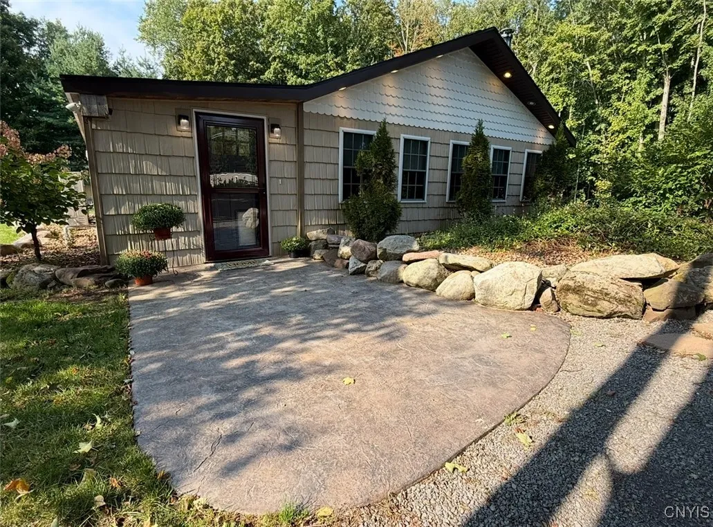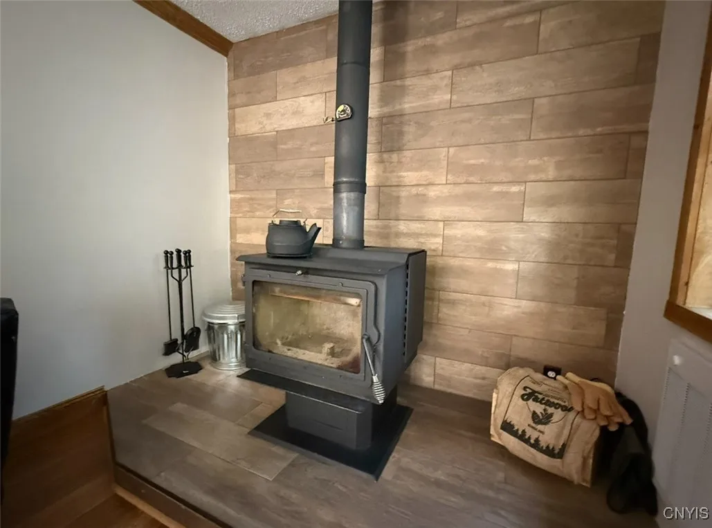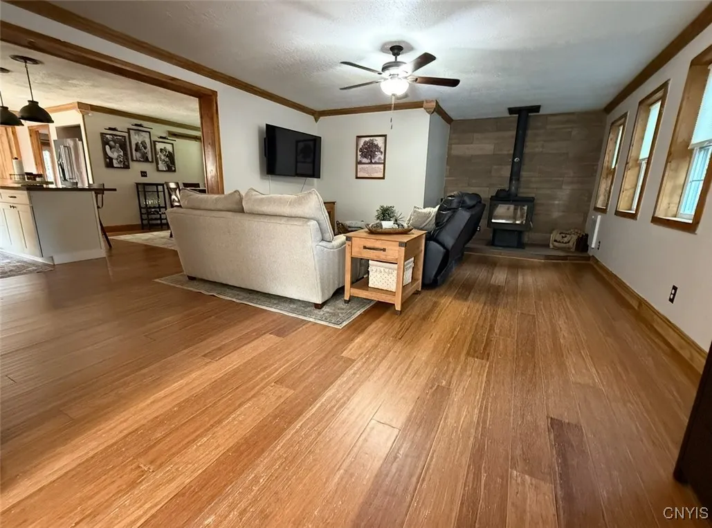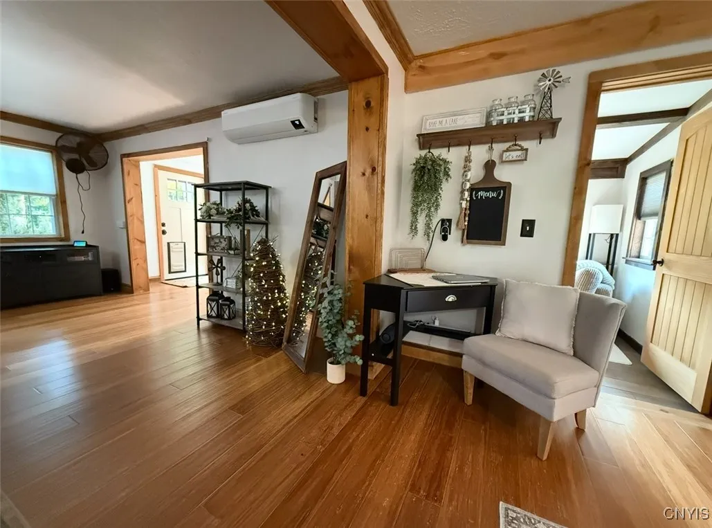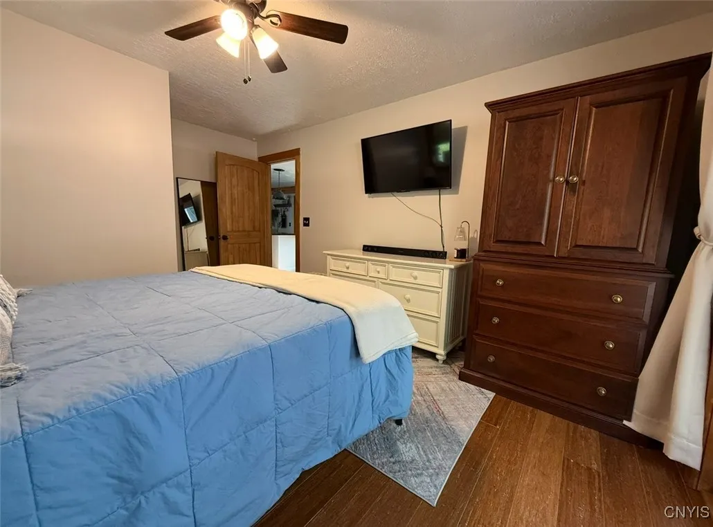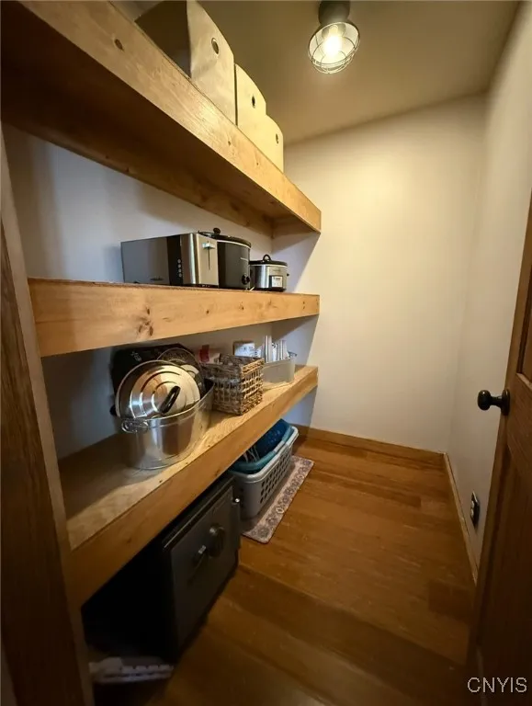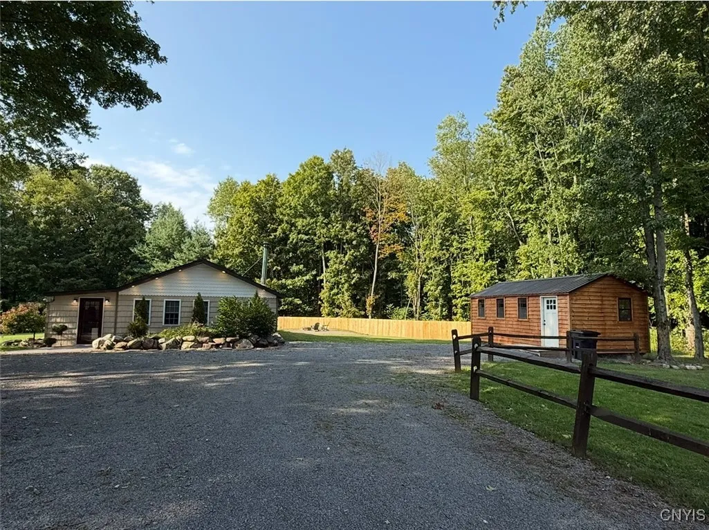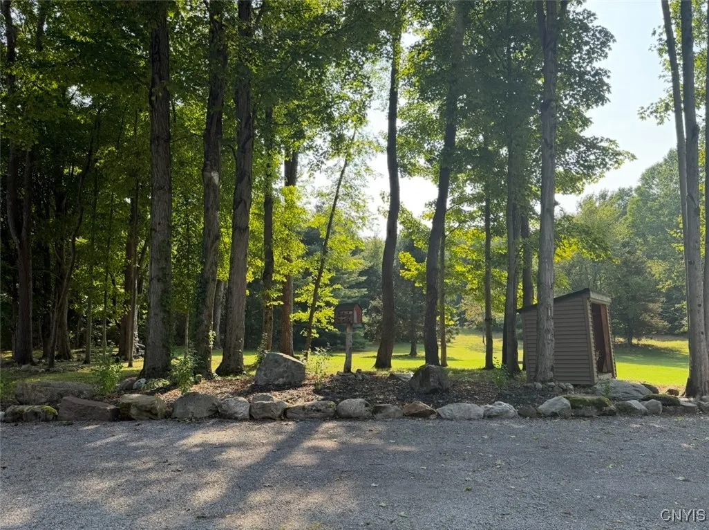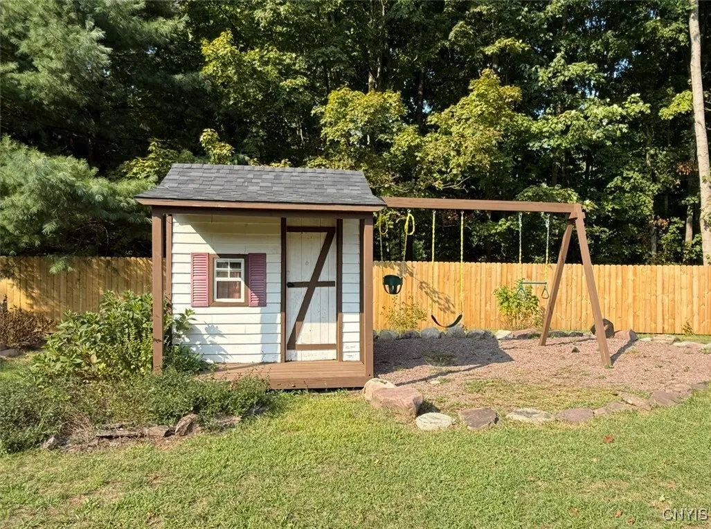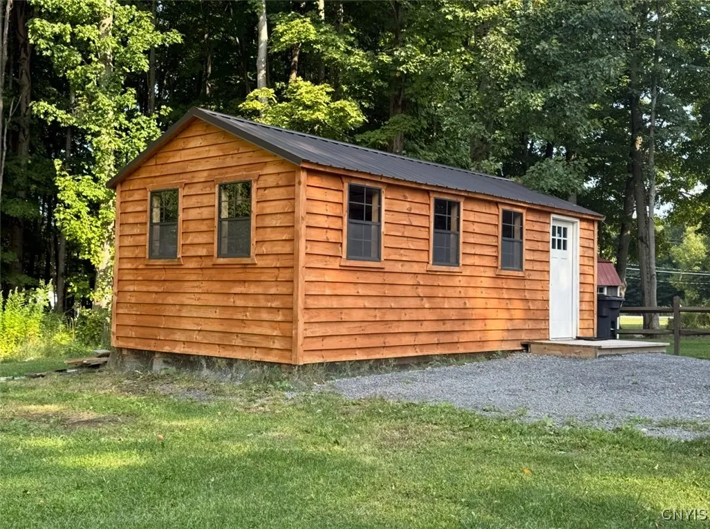Price $290,000
247 Kenyon Road, Mexico, New York 13114, Mexico, New York 13114
- Bedrooms : 2
- Bathrooms : 1
- Square Footage : 1,152 Sqft
- Visits : 4 in 14 days
Meticulously maintained modern farmhouse ranch on 5 acres for sale in the Town of Mexico. Featuring 2 bedrooms and 1 full bathroom, the home welcomes you with a renovated mudroom complete with insulated walls, a built-in organizer, cubbies, and coat rack—perfect for everyday convenience. Inside, the open living space is warmed by a cozy wood stove, while the kitchen and dining area shine with stainless steel appliances, granite countertops, plenty of cabinetry and walk-in pantry. The renovated bathroom includes a new vanity and convenient stackable washer/dryer. The primary bedroom opens directly onto the back deck, providing private access to the peaceful yard. Recent updates include fresh interior paint, two new mini-split units, a snow-load grade roof ridge cap, and new fence. Outdoors, the property is designed for both relaxation and recreation. Three sheds provide flexible use—one freshly stained and ready to become a dry bar or hangout space, and two others ideal for wood, tools, or equipment. Additional highlights include raised garden beds, a dedicated garden area, a playset, and a newly built fire pit. This home is move-in ready and offers the perfect blend of modern upgrades and serene country living.



