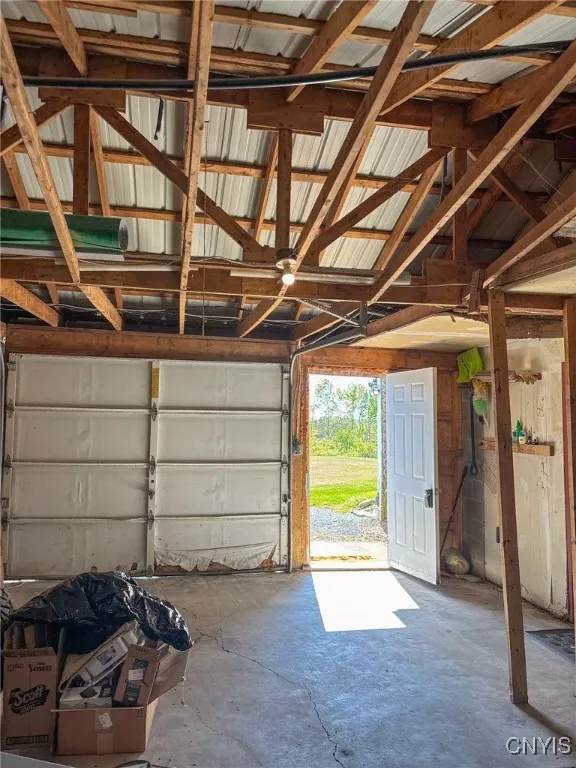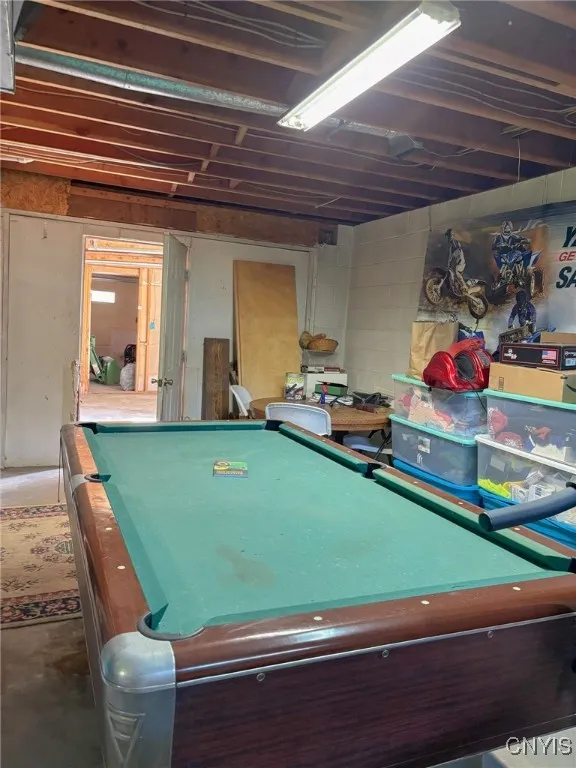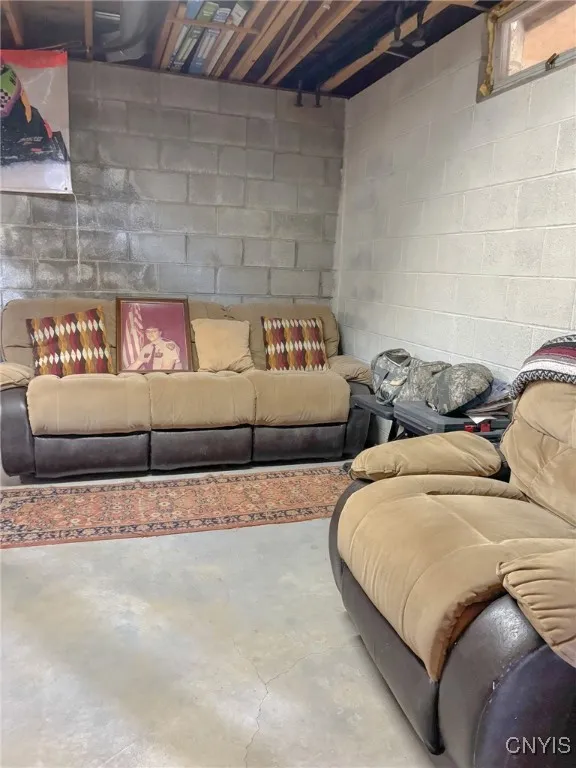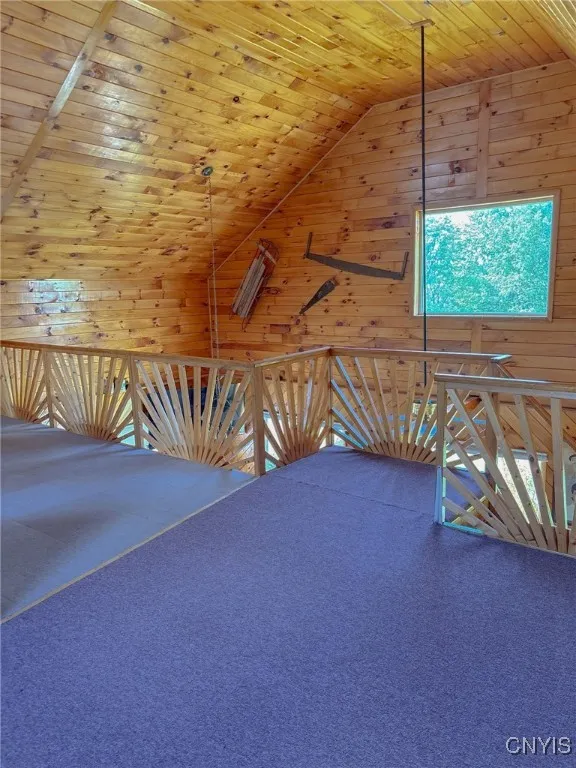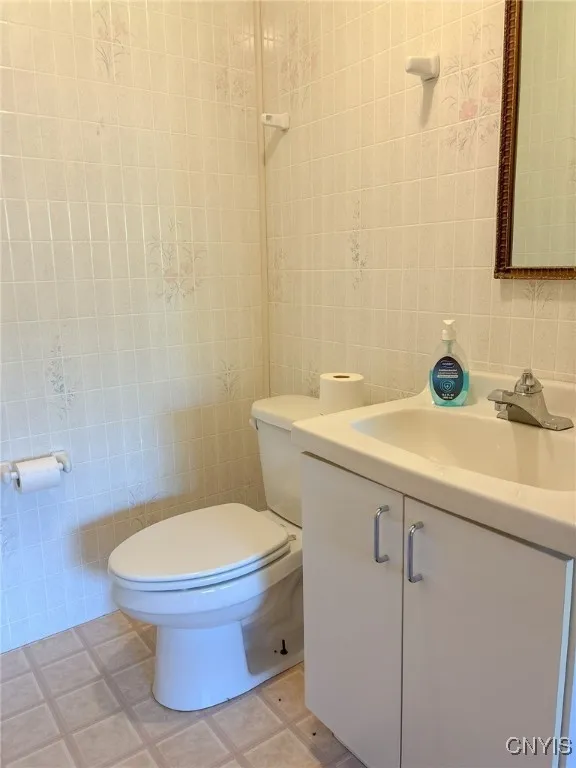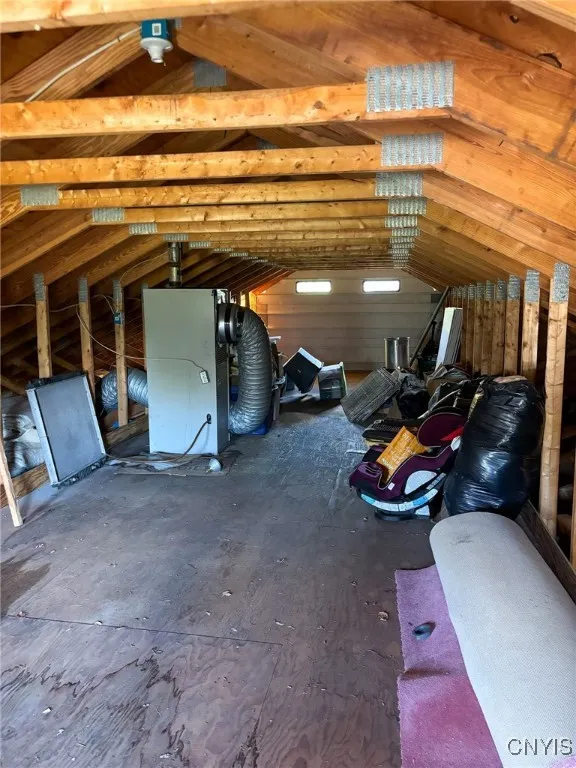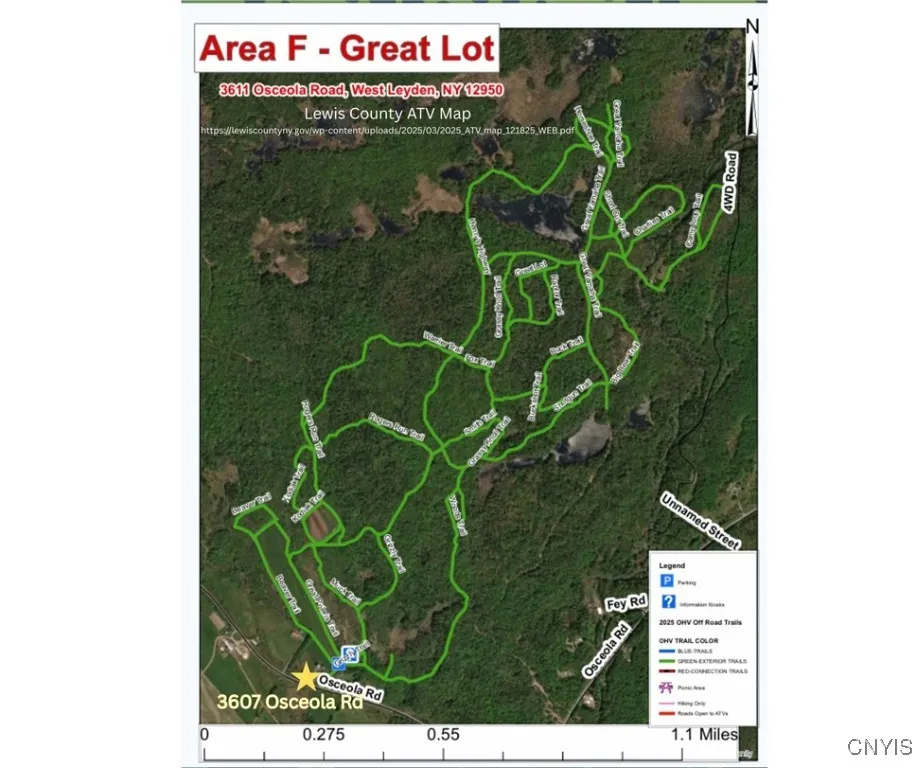Price $277,000
3607 Osceola Road, Lewis, New York 13489, Lewis, New York 13489
- Bedrooms : 2
- Bathrooms : 1
- Square Footage : 840 Sqft
- Visits : 4 in 13 days
Welcome to your ideal Tug Hill home base! Throughout its current ownership, this home has been used as a primary residence and successful short-term rental/ Air BnB. The location on a year-round plowed road is unmatched. Bordering the Great Lot Sportsmans Club on Lewis County ATV trail system and less than a mile to groomed snowmobile trails. There is plenty of storage and space for all the toys in the detached 30×42 heated garage or the two-bay attached. The detached also features a full height, drive up attic. The newly expanded driveway has more than enough room for extra vehicles, trucks and trailers. Entering into the basement of the home, you will find a rec room featuring a pool table, sitting area and utility area with woodstove and newer furnace. The WOW Factor continues on the main floor, with stunning tongue and groove cathedral ceilings. New low maintenance vinyl plank flooring has recently been installed throughout. The home comes partially furnished including living and dining room furniture. The main floor also offers a full bath with laundry, primary bedroom, and kitchen. The spacious loft provides stunning views, with custom railings and high ceilings. There is enough space for multiple beds, plus the convenient half bath. Additional features of this home include buried electric from the road, a covered front porch with some awesome views. Plus, other nearby attractions such as state forest land and cross-country ski resorts. All this while only being a 15-minute drive to Boonville, 18 miles to Redfield for fishing & boating, and 20 miles to Rome, 40 miles to Utica and less than an hour to Old Forge.











