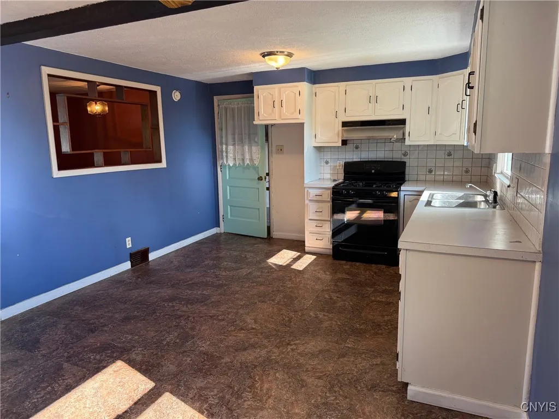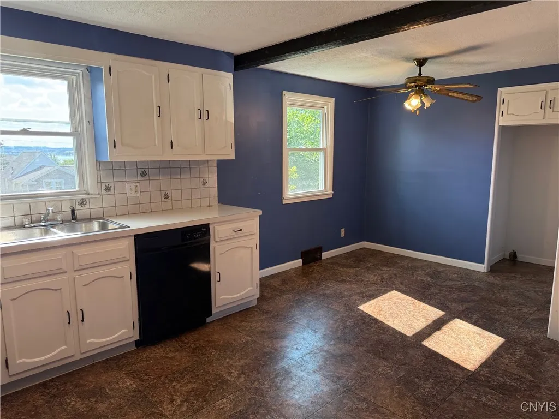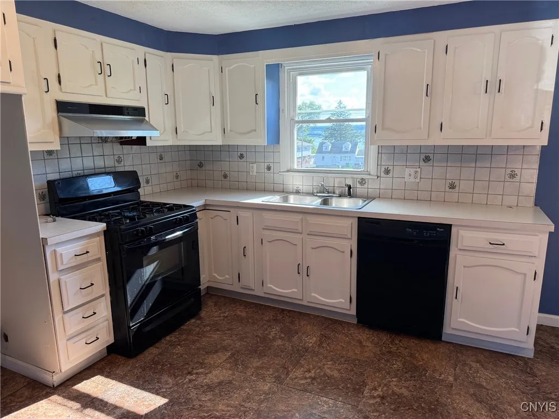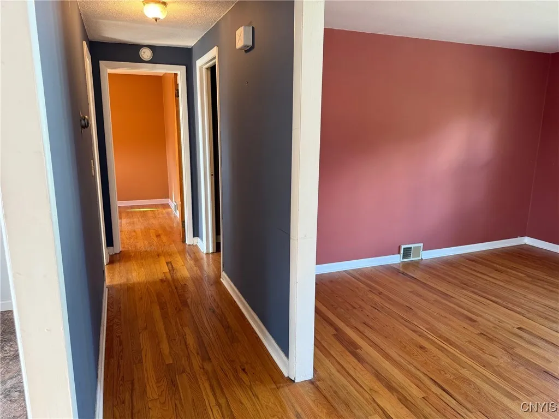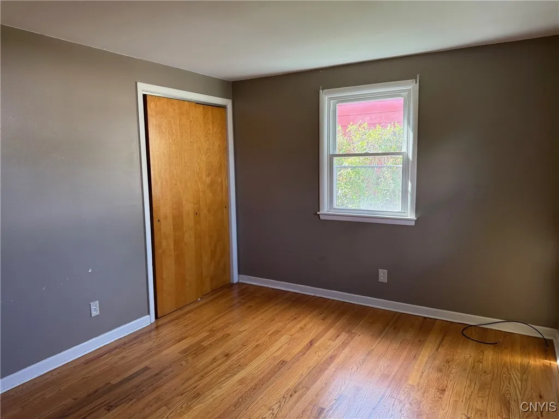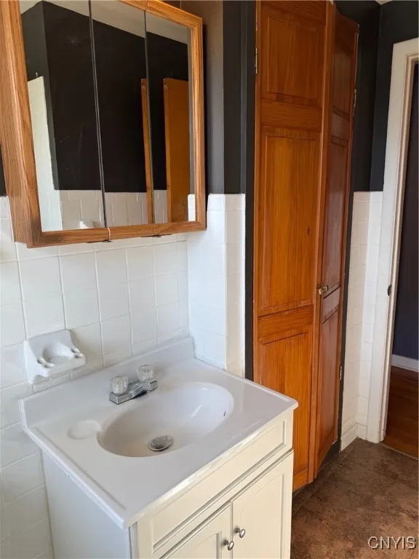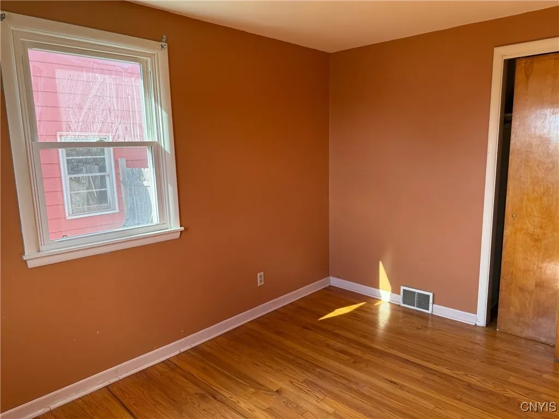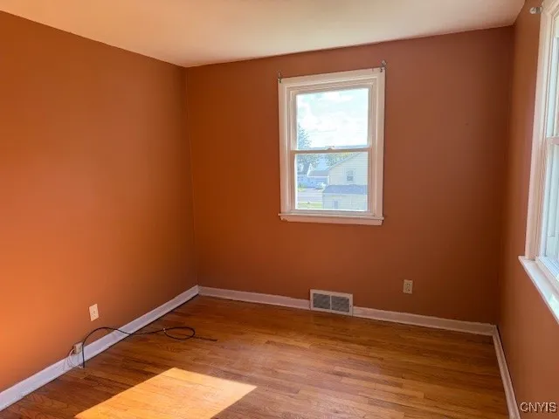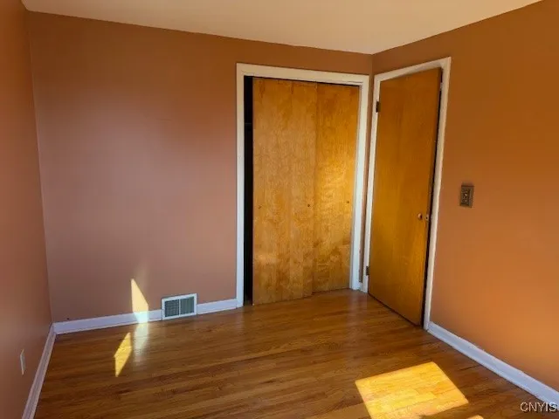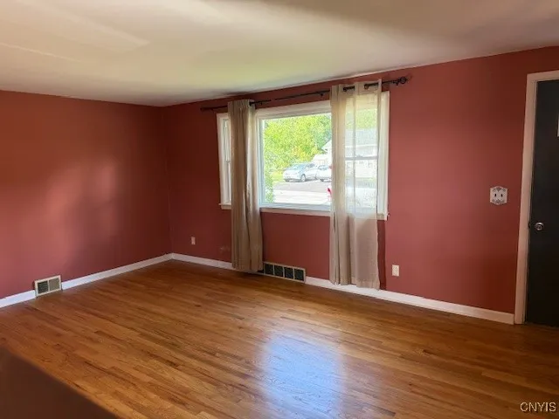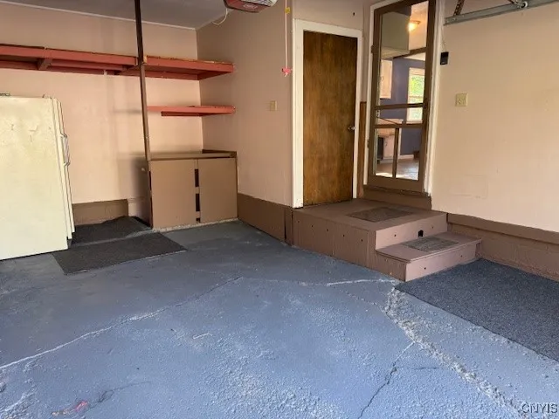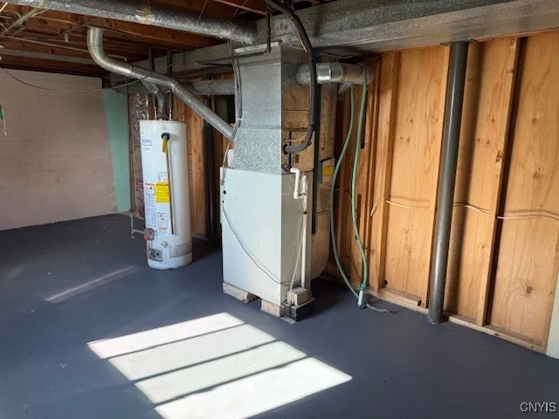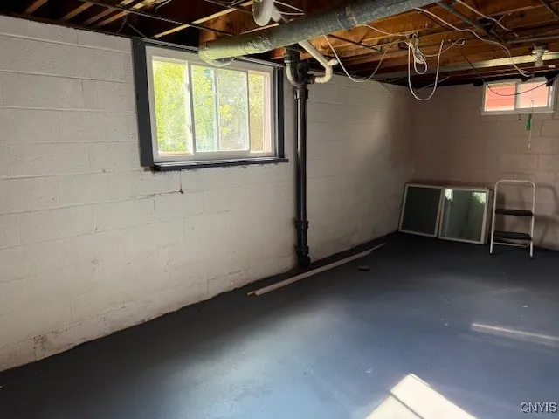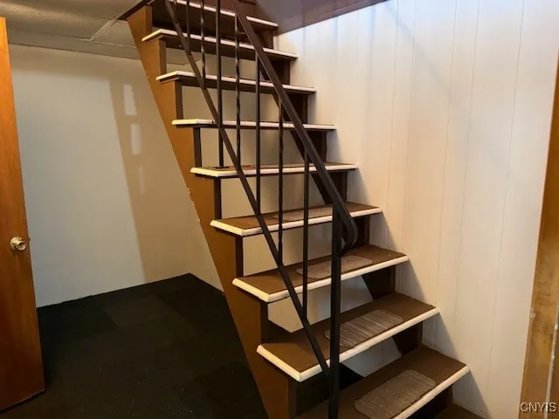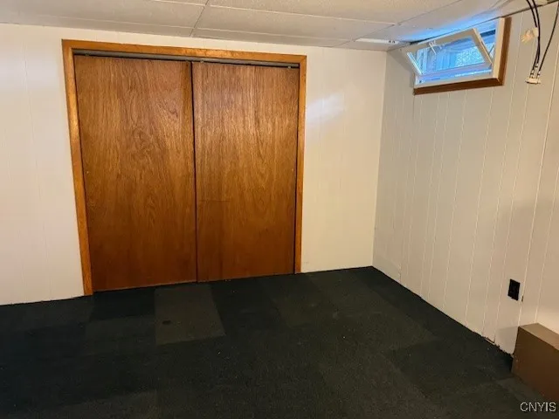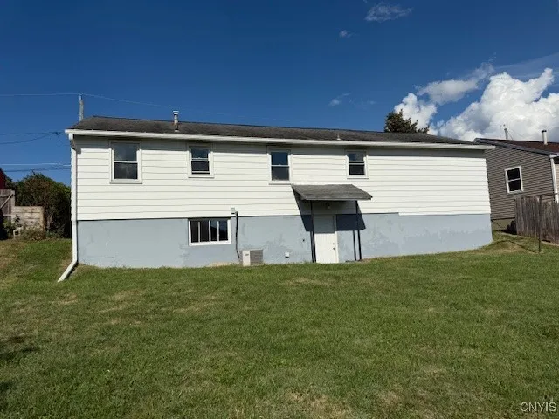Price $189,900
111 Deborah Drive, Salina, New York 13088, Salina, New York 13088
- Bedrooms : 3
- Bathrooms : 1
- Square Footage : 988 Sqft
- Visits : 6 in 1 days
Discover the charm of 111 Deborah Drive, a cozy ranch offering 988 sq. ft. of living space on a 6,400 sq. ft. lot, nestled on a peaceful, low-traffic street in the Town of Salina. Built in 1955, this home has been well maintained and features sun-filled rooms with gleaming hardwood floors that bring warmth and character throughout.
The walk-out basement expands your living options, complete with an additional bedroom and egress window, ideal for guests, a home office, or a private retreat.
Outside, the property provides just the right amount of yard space, easy to care for while still perfect for gardening, relaxing, or outdoor gatherings.
All this, with the convenience of being only minutes from major shopping, the airport, and highways — making travel and daily life effortless.
This home is a perfect blend of comfort, character, and location! Ready to welcome its next owner!





