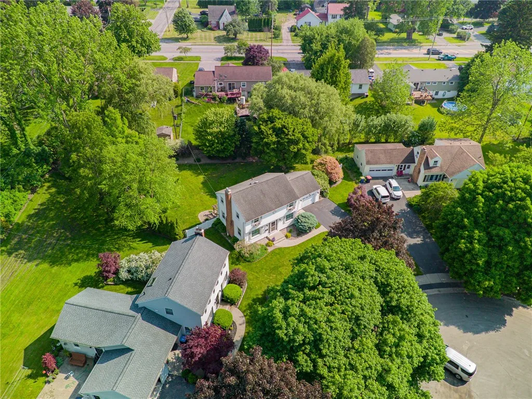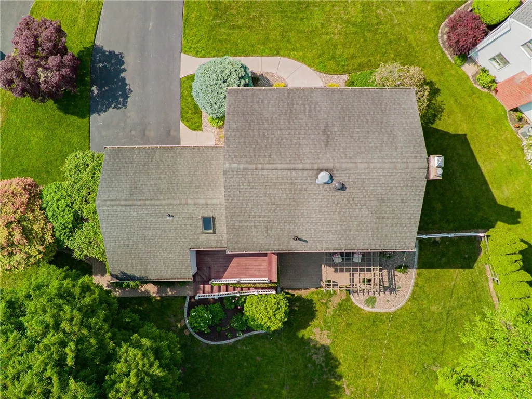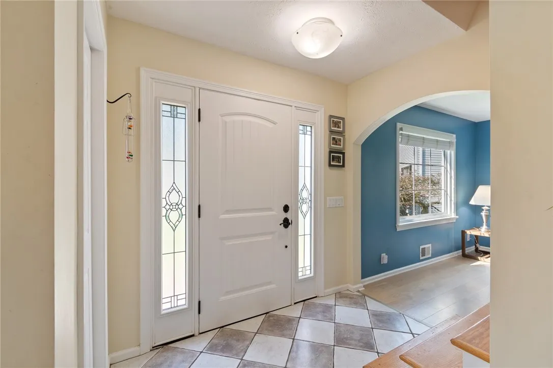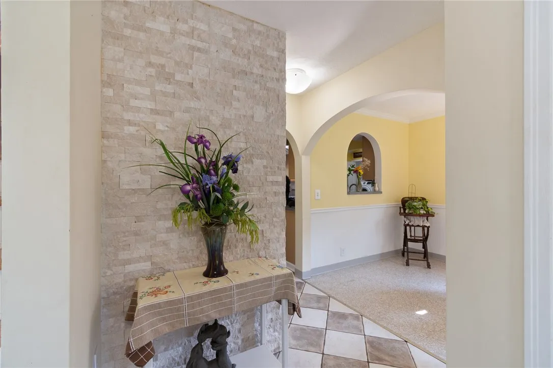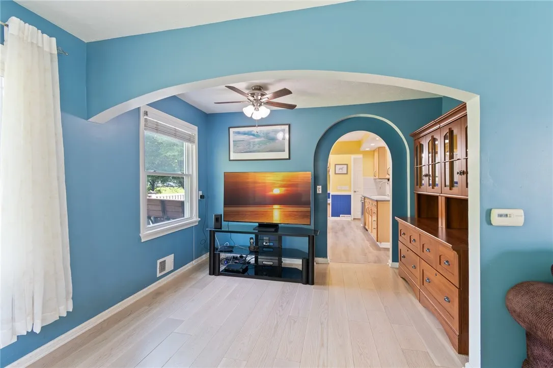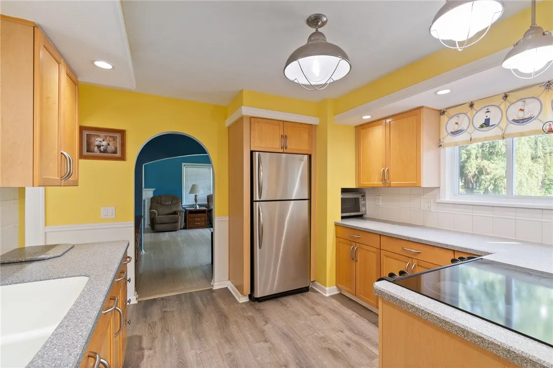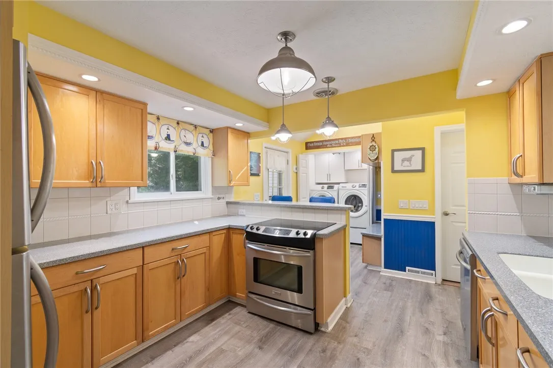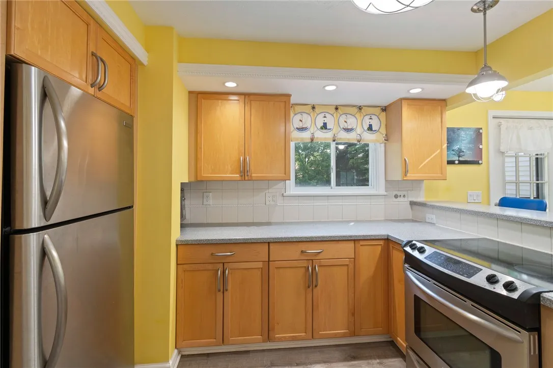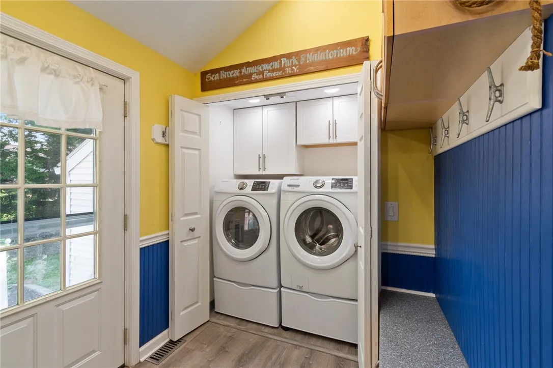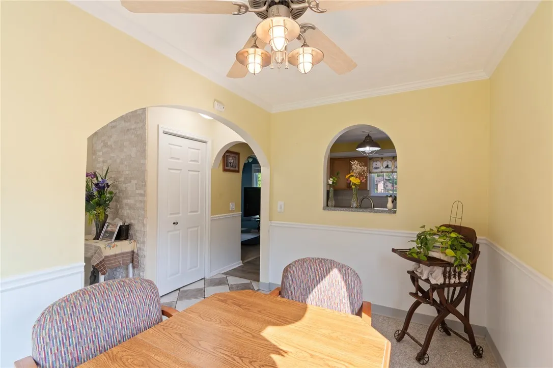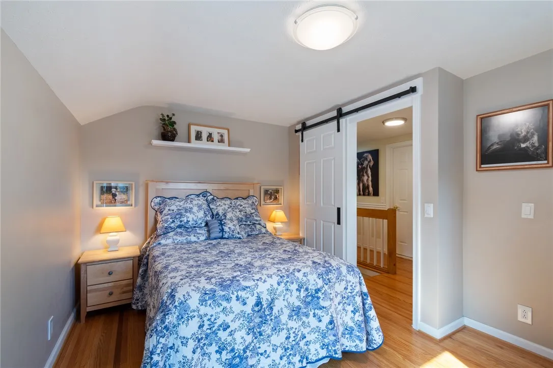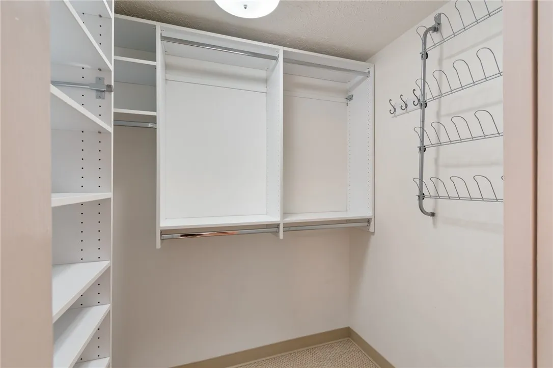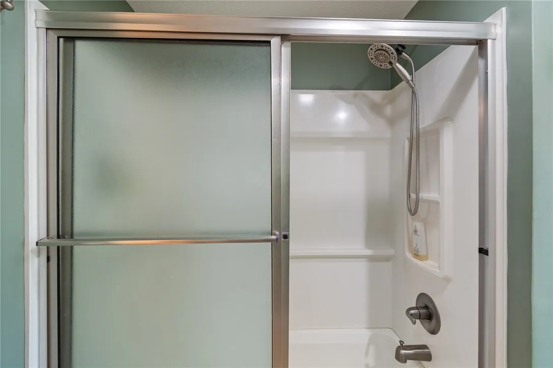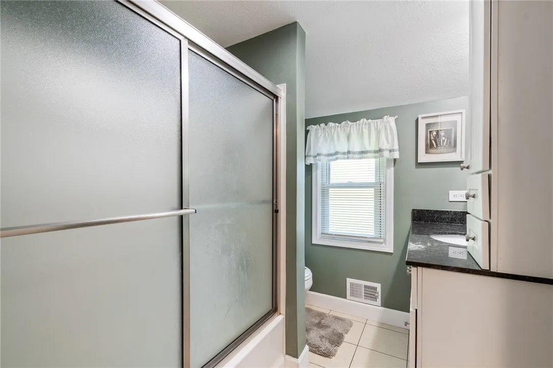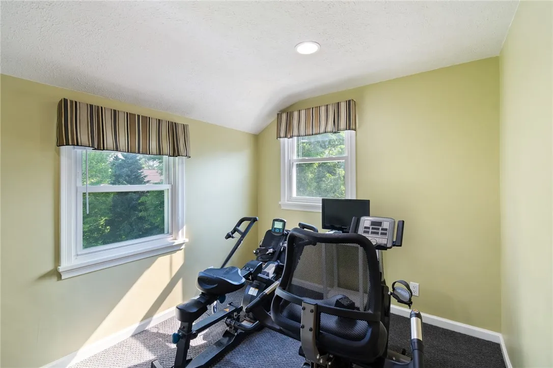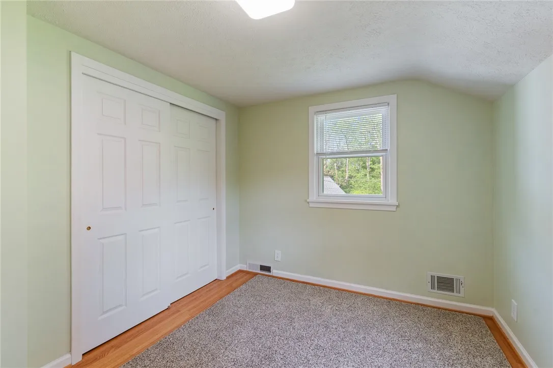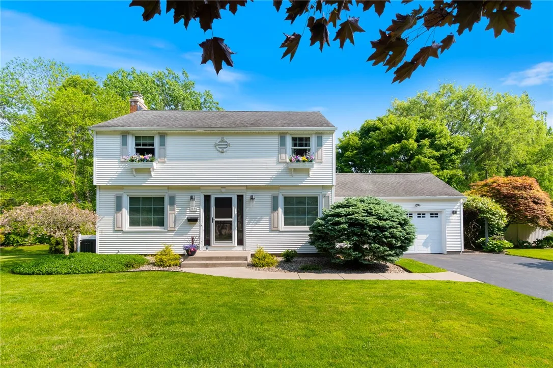Price $277,000
89 Deville Drive, Greece, New York 14612, Greece, New York 14612
- Bedrooms : 4
- Bathrooms : 1
- Square Footage : 1,598 Sqft
- Visits : 7 in 4 days
This STUNNING and SPARKLING CLEAN colonial is SURE to please! SO MANY FEATURES and UPDATES! Just minutes from WALKING TRAILS, nearby PARKS and local golf! The newer front door leads you to the beautifully TILED entryway (with NEW stone accent wall!) The TWO STORY FOYER gives you that spacious feel! The ARCHED doorways offer a touch of elegance! This home offers 3 bedrooms (with pristine hardwoods ) and 2 baths (one half on the first floor and a NEWLY REMODELED full bath with GRANITE vanity, new tub surround and new flooring on the second floor!) and has a mix of resilient and REAL HARDWOOD FLOORS! The floor plan is flexible! There’s a space for a formal dining room- a sitting room- a large living room (with a new and HUGE window for an incredible view of the FENCED REAR YARD!) with a GAS fireplace too! The kitchen has an incredible amount of storage and counter space and even has a laundry nook right near the half bath and the exit to the rear deck! The BREAKFAST BAR is a fun place to enjoy a quick meal or morning coffee! In the lower level you’ll find a FULL and DRY basement with a WALK OUT DOOR to the PATIO area with a PERGOLA! Such a relaxing spot to enjoy a cookout and entertain friends! The EXPERTLY LANDSCAPING lends itself to EASY CARE! Pea stone helps keep the area WEED FREE! The attached garage is dry walled and has HOT and COLD water! All this covered by an architectural 2013 roof at the top and a 2 year new sump and GLASS BLOCK WINDOWS at the bottom! In between is a well maintained FURNACE and CENTRAL A/C!








