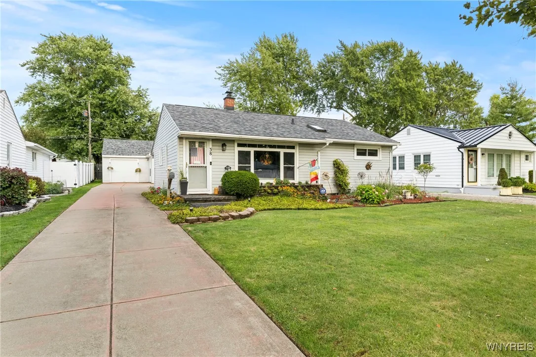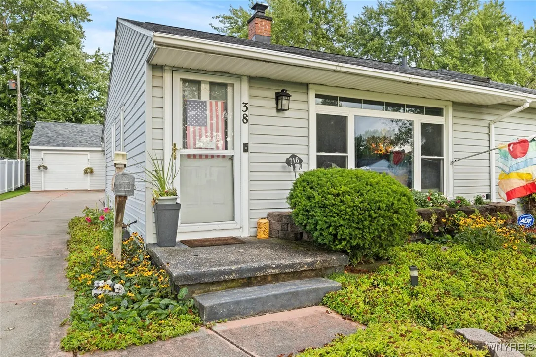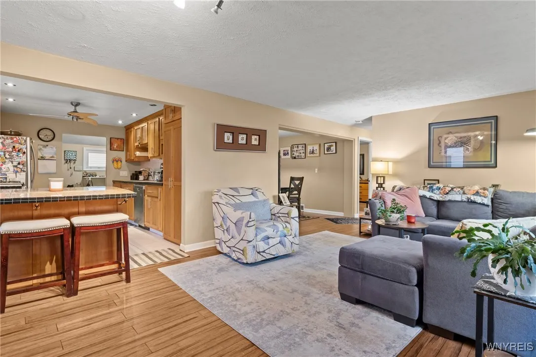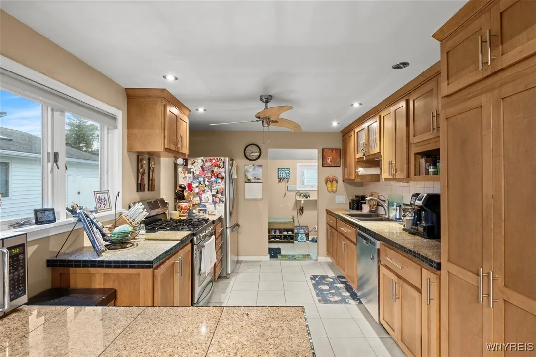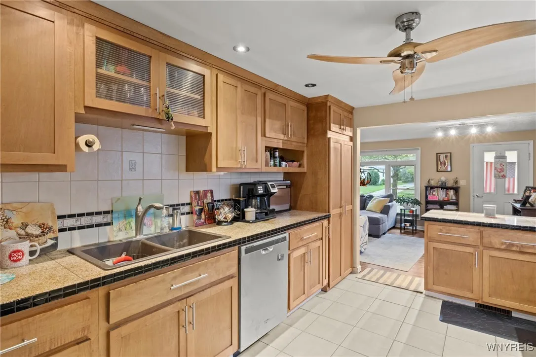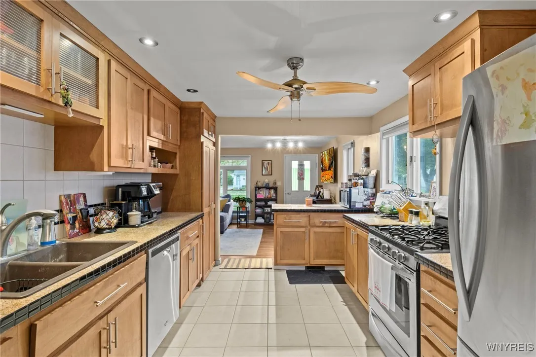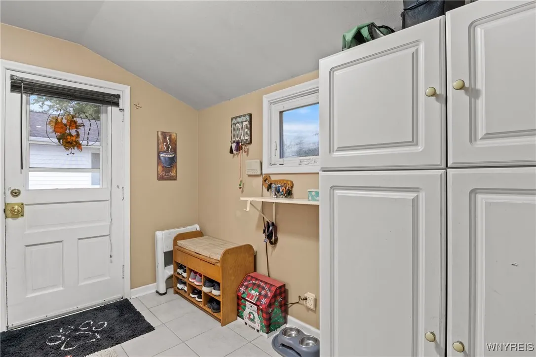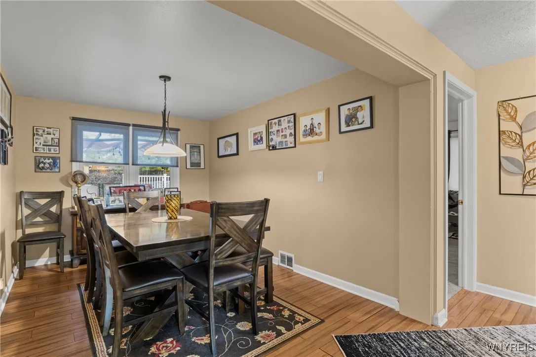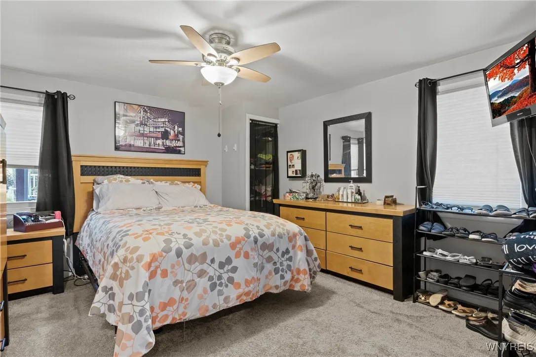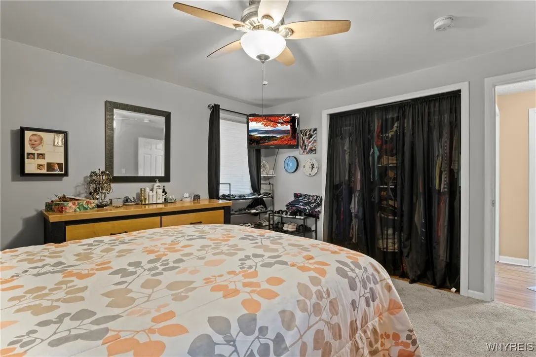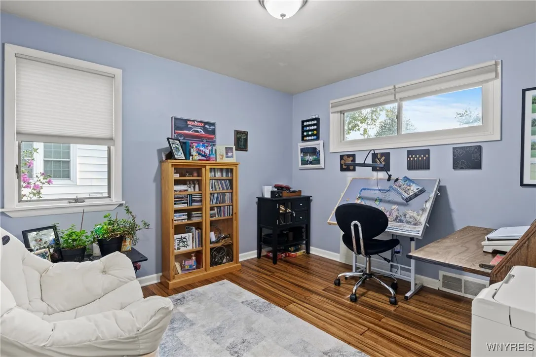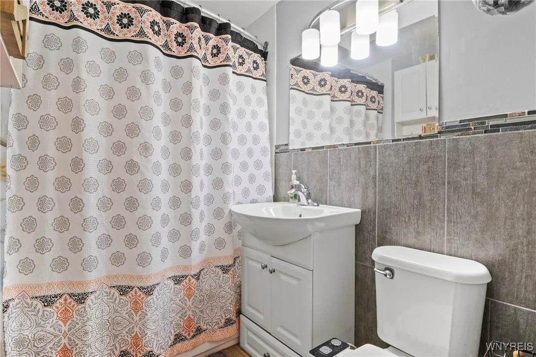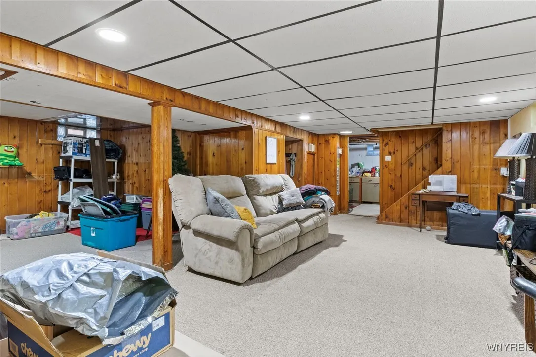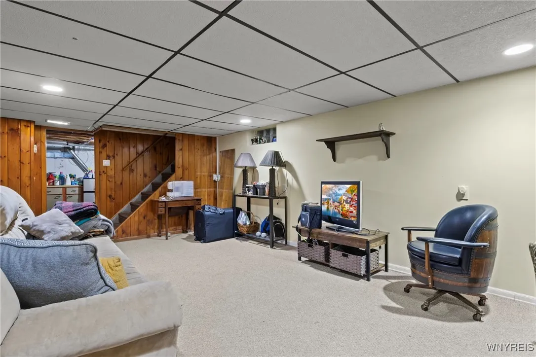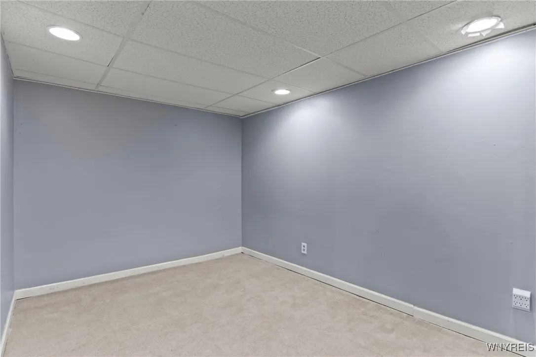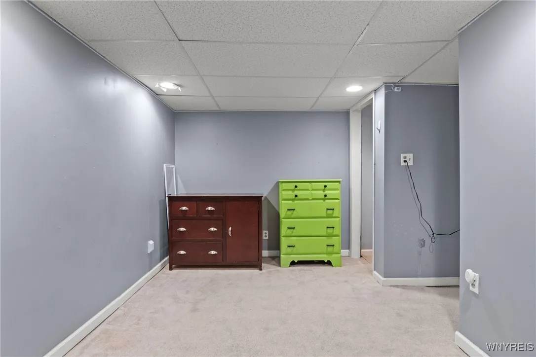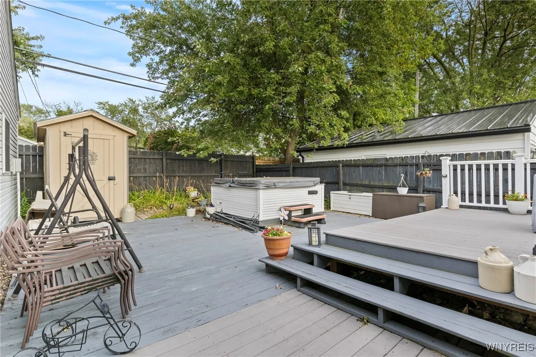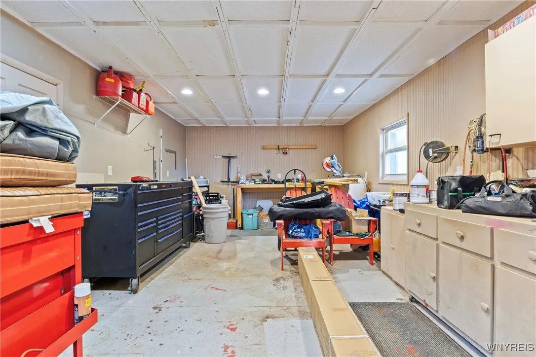Price $249,900
38 Pearce Drive, Amherst, New York 14226, Amherst, New York 14226
- Bedrooms : 3
- Bathrooms : 1
- Square Footage : 1,038 Sqft
- Visits : 7 in 1 days
Welcome to 38 Pearce located on a quiet neighborhood street in the Smallwood/Amherst school district. This ranch has it all starting with the large living room with massive picture window to let in all the natural light. Kitchen has custom made cabinetry and pantry along with a custom breakfast bar perfect for extra seating. Refrigerator, stove, dishwasher all included. Large mud room off the side door is the perfect catch all. Third bedroom is currently being used as a formal dining room but can easily be converted back. Finished basement offers extra entertaining space complete with an extra bonus room perfect for office/gaming or whatever you could need! Washer and dryer in basement also included. 2 sump pumps with water pressure back ups were installed. The backyard is the perfect private oasis with multiple decks and beautifully maintained gardens. Pergola, hot tub and shed all included. And just when you thought we were done, we have the 3 car garage. Left side has garage door opener. Right side with remaining 2 tandem spaces currently set up as a workshop equipped with both heat and electric! Some additional updates on the house include updated windows throughout, central air and roof that is only 2 years old. Showings start immediately! Open house Tuesday 5/9 5-7pm




