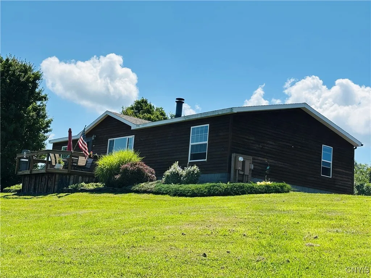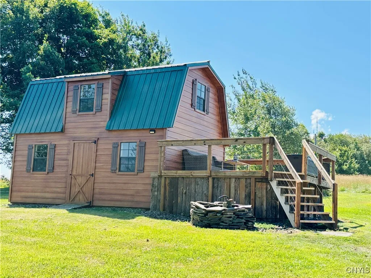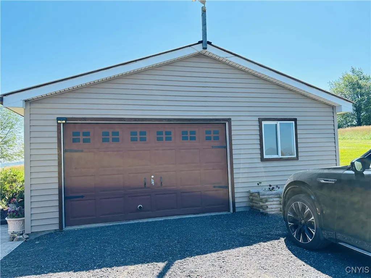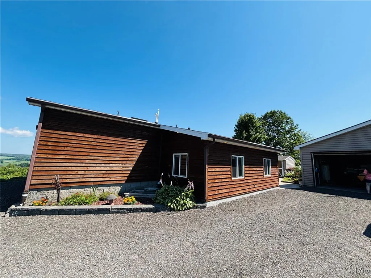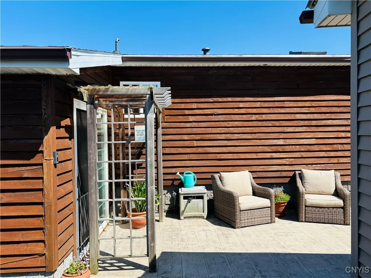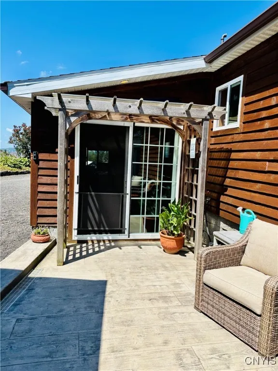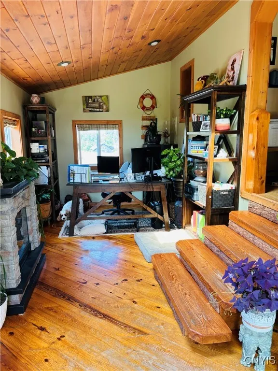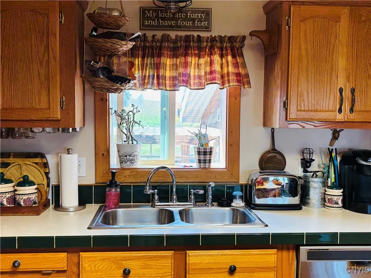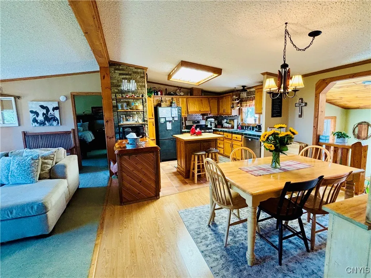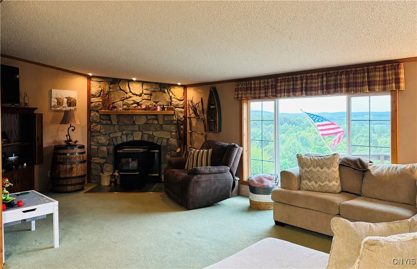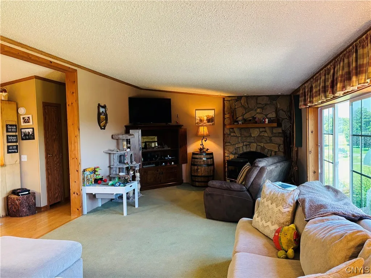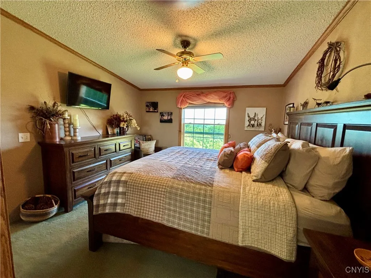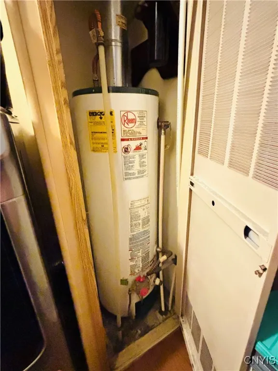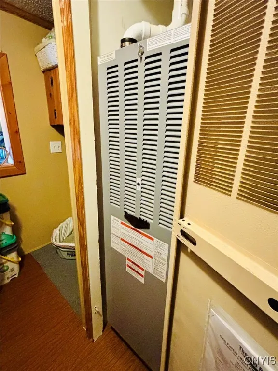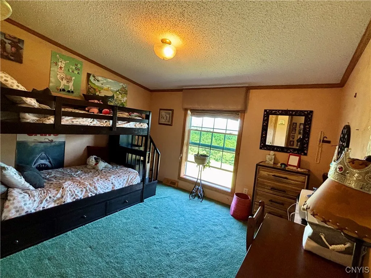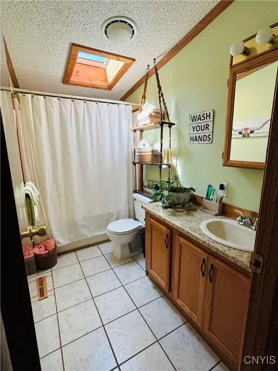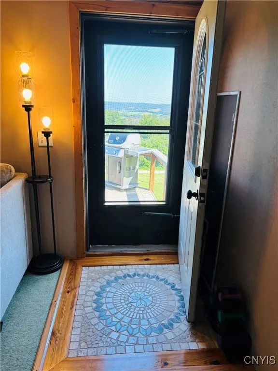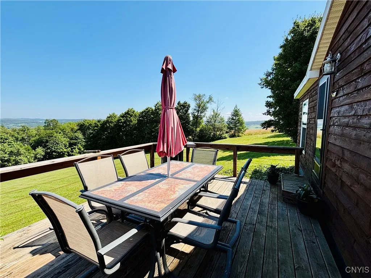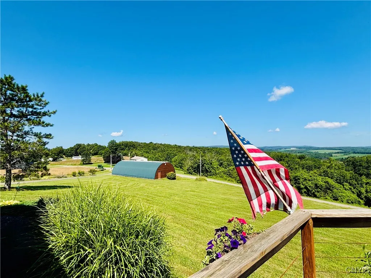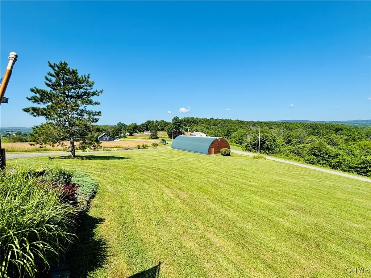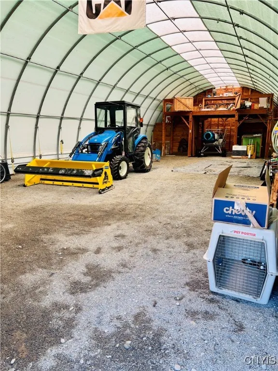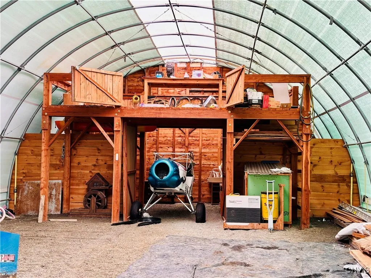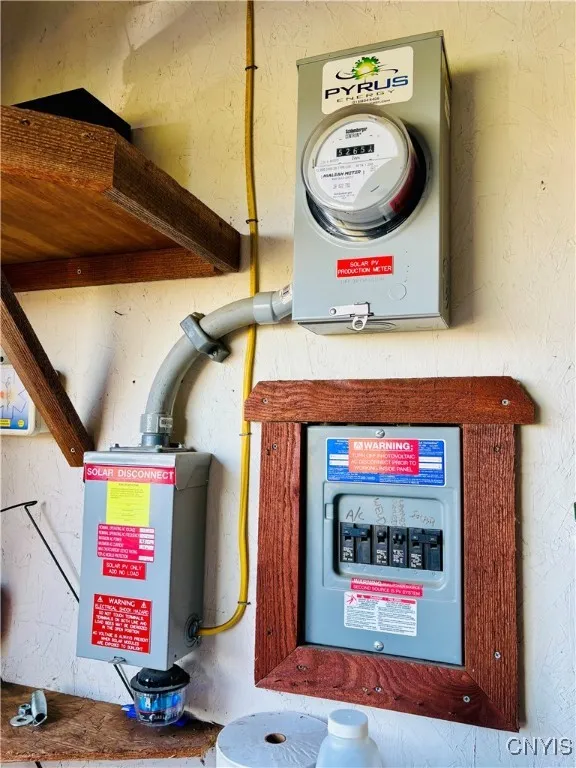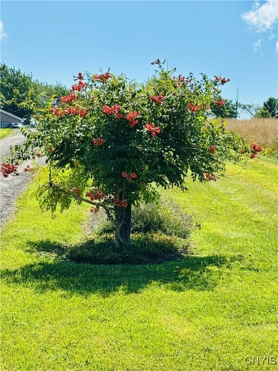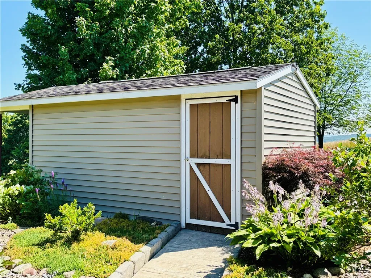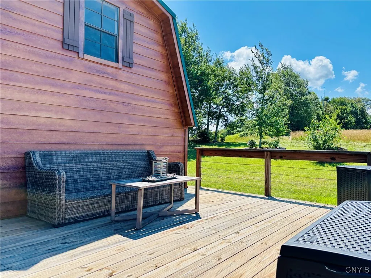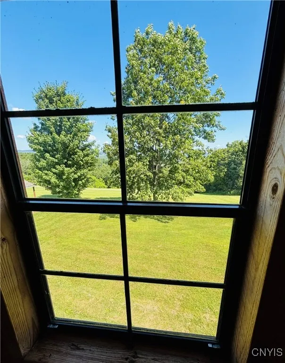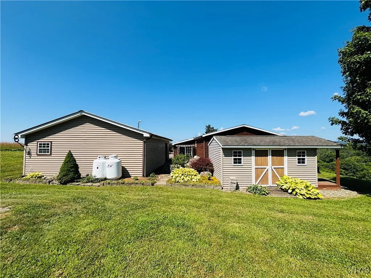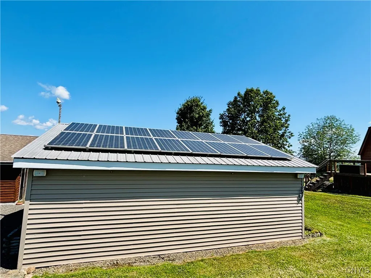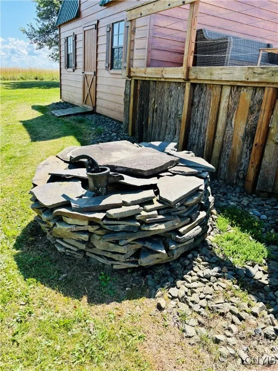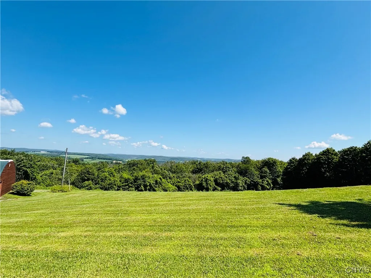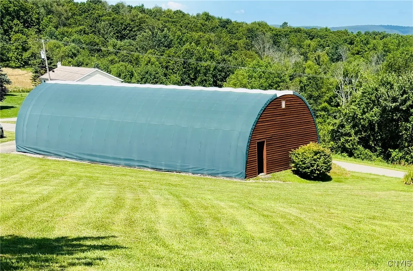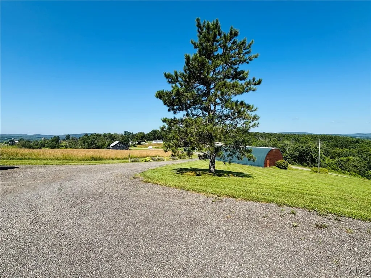Price $285,000
3228 Zelsnack Road, Marathon, New York 13803, Marathon, New York 13803
- Bedrooms : 3
- Bathrooms : 2
- Square Footage : 1,584 Sqft
- Visits : 6 in 2 days
Welcome to 3228 Zelsnack Rd where you will be delighted by the beautiful views, the green space, the immaculate 3 bed/ 2 bath home, the outbuildings and peaceful surroundings! This home features one
level living with a beautiful modern country feel to the kitchen with nice cabinetry, butcher block countertops, new Stainless oven/range and gorgeous wood flooring. The views from the Family room/livingroom are spectacular and a great way to start your day sitting on the front deck or watching from your primary bedroom, that boasts a full en-suite with walk-in shower. Spacious family room has a beautiful stone fireplace/pellet stove & wonderful natural light from the large front window. First floor laundry/ utility room includes a washer & dryer set (currently stored in garage) and a brand new furnace installed in 2025. 2 additional bedrooms & a full bath complete this wonderfully maintained home. The home has blown-in insulation, New Larch siding, roof, windows & doors in 2009. You can enjoy the addition as an office, morning room or additional family space. The outbuildings include a 2 story Log Cabin/shed outbuilding (2017) that could be turned into an inlaw apt, also a convenient storage shed w/ double swing to admire the views, a large detached garage that will easily park two cars, & a Quonset Hut/Coverall building w/ overhead doors, all set on 1.83 acres surrounded by fields, gardens, and overlooks green space. Showings begin Sunday 9/7 mid morning, with negotiations 9/8 after 5:30PM.
This home, with all it has to offer, is truly a gem and a wonderful place to call HOME.



