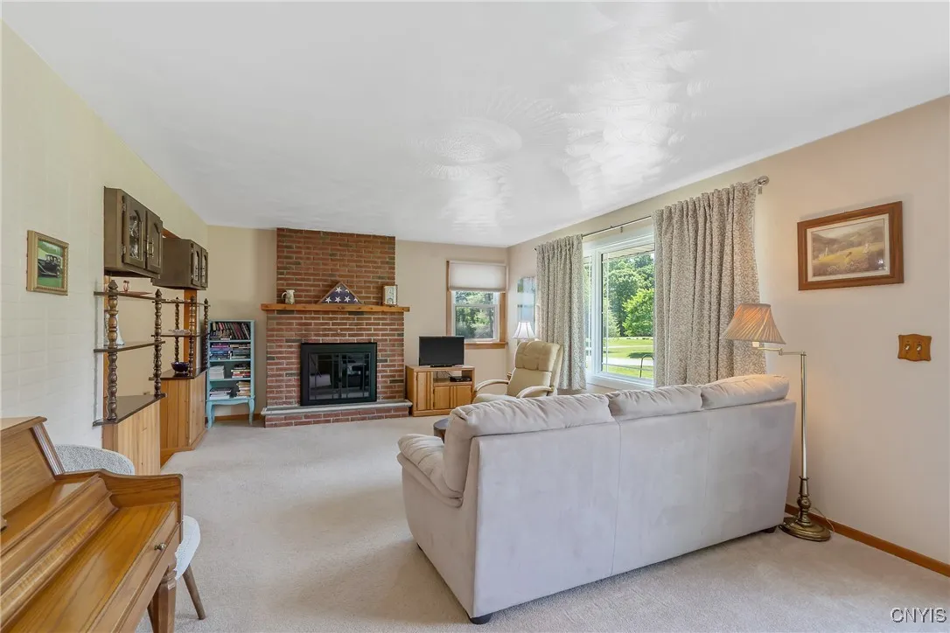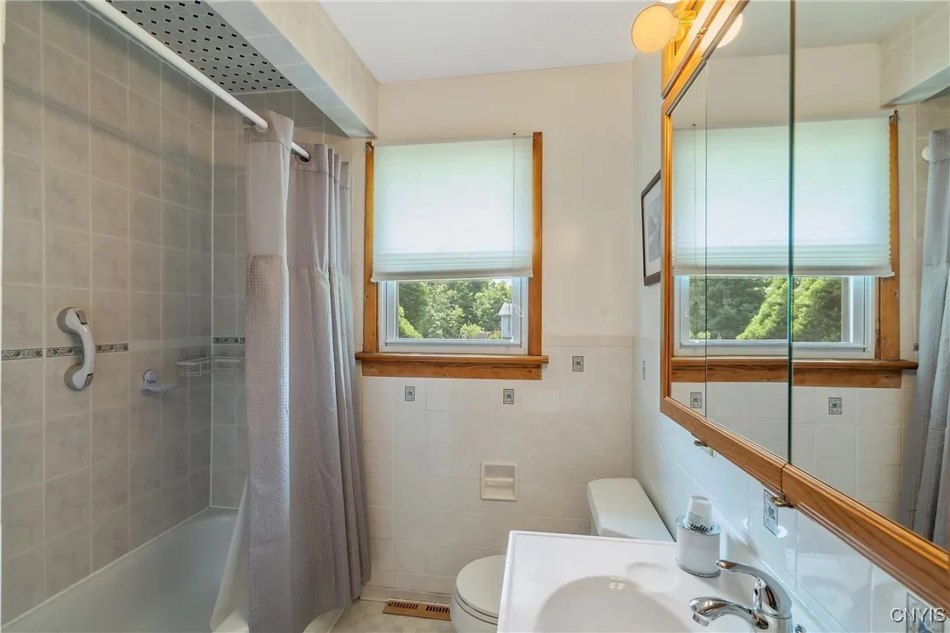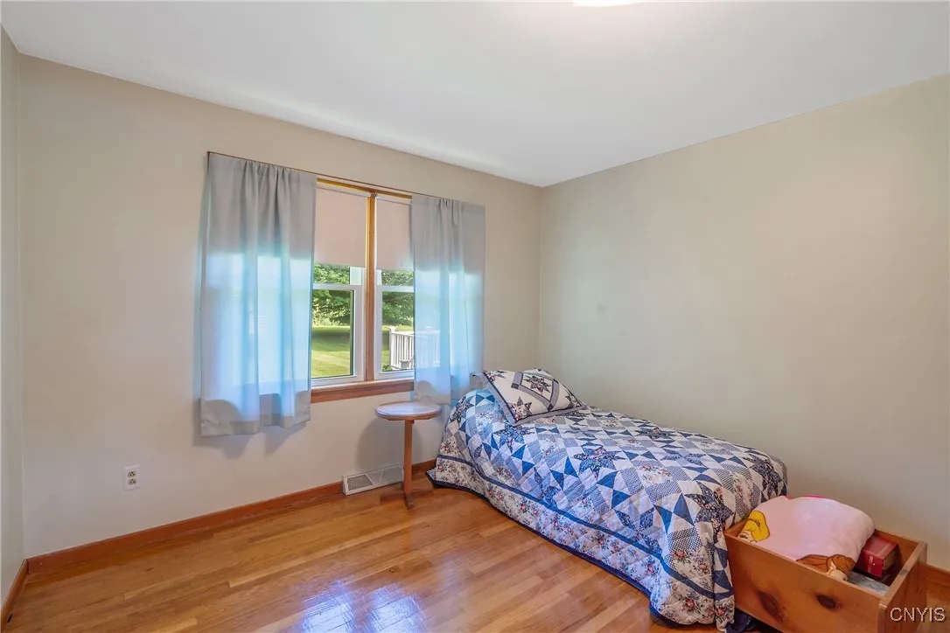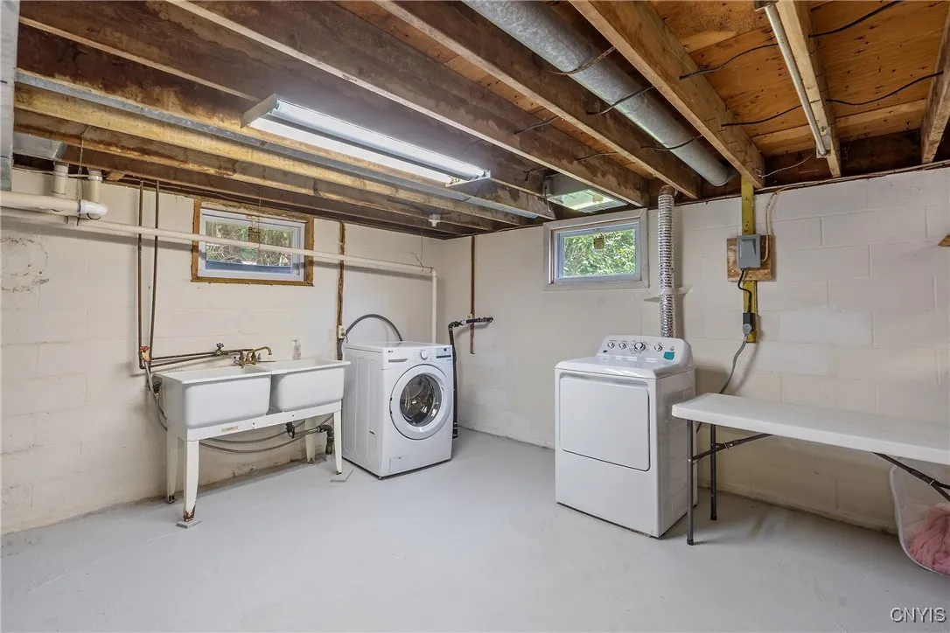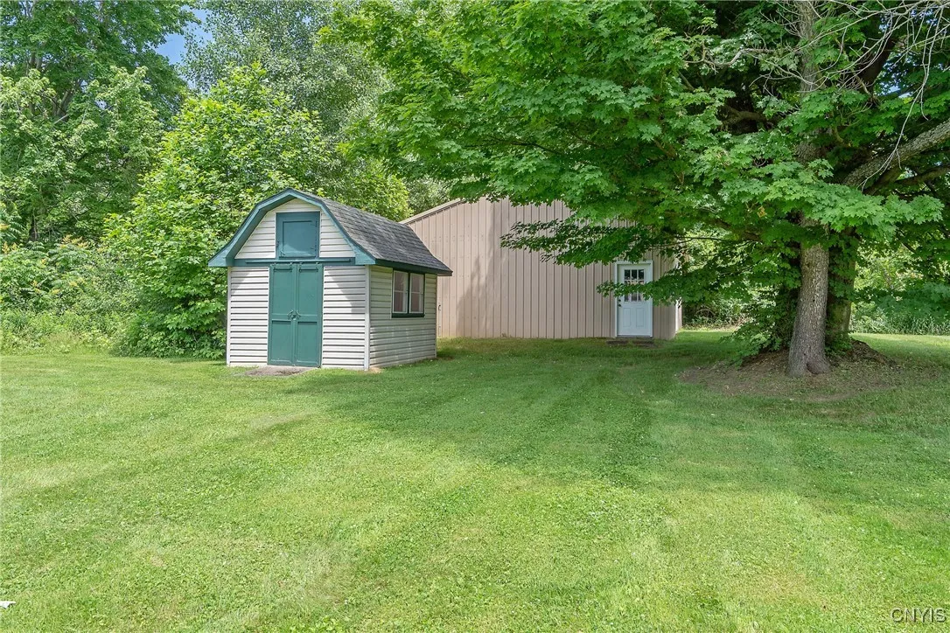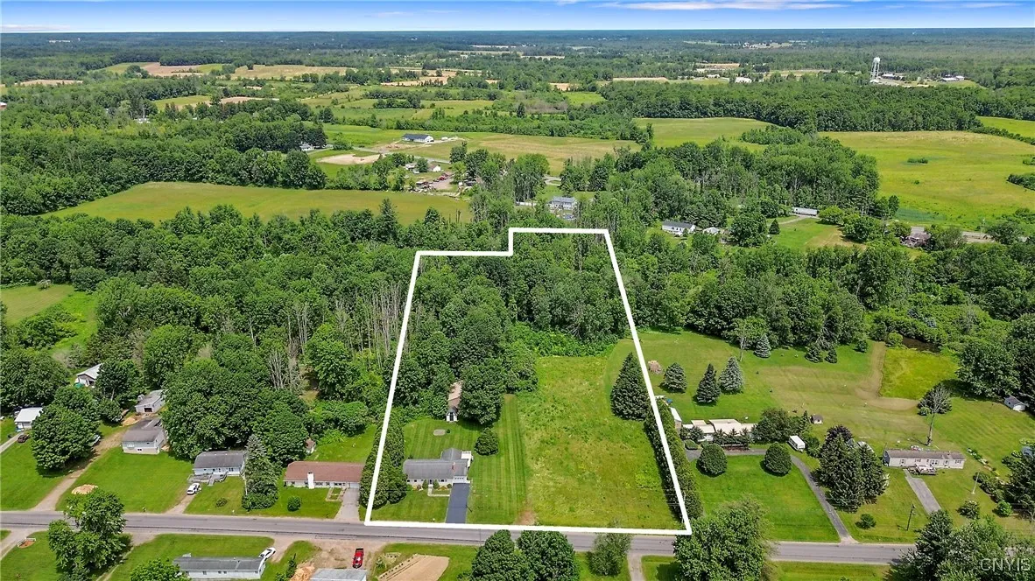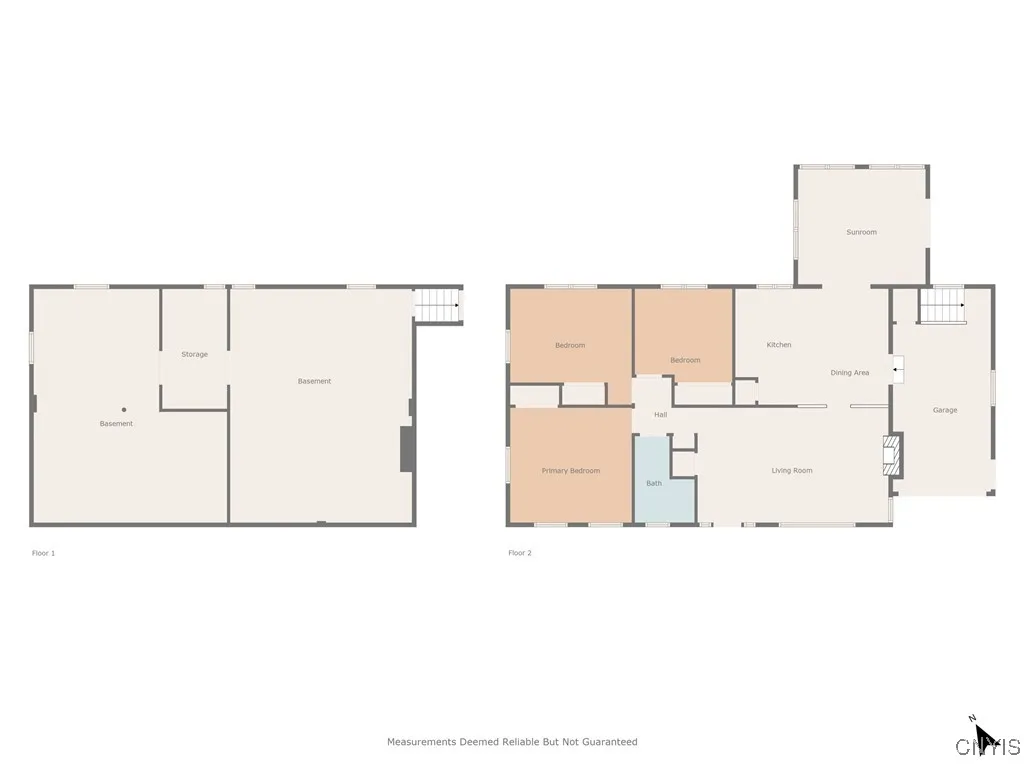Price $299,000
206 Oswego River Road, Schroeppel, New York 13135, Schroeppel, New York 13135
- Bedrooms : 3
- Bathrooms : 1
- Square Footage : 1,460 Sqft
- Visits : 2 in 4 days
Welcome to 206 Oswego River Road – a beautifully maintained 3-bedroom, 1-bath ranch set on an impressive 4.13-acre double lot, offering space, charm, and updates throughout! The home’s attractive exterior features low-maintenance vinyl siding, rain gutters, a recently sealed driveway, and a 1-car attached garage with clean painted floors, paneling, and its own storage closet. Step inside to find a warm and inviting living room accented by a red brick-front gas fireplace with remote, a painted brick wall, and charming built-in spindle shelving with cabinetry above. Beneath the carpeting, you’ll find original hardwood flooring just waiting to shine. The original wood front door with side lights adds to the home’s character. The eat-in kitchen offers both function and style with handcrafted cabinet doors, Corian countertops, tile backsplash, red tile flooring, pantry closet, and an electric stove. Just off the kitchen is a stunning year-round sunroom with cathedral ceilings, bamboo flooring, custom window shades, and a sliding glass door leading to a maintenance-free composite deck—complete with two separate entrances for easy entertaining and relaxing. Downstairs, the clean, dry basement includes newer windows, and modern mechanicals including a 3.5-year-old furnace, new natural gas water heater, 3-year-old central air unit, 150-amp electric, well pump with filter, and new LG washer. Outside, the park-like yard is a true highlight—2-tier composite deck, vinyl-sided shed with concrete floor, and a huge 30 x 40 pole barn (electric is present but currently needs reconnection). Enjoy a landscape filled with mature perennials, lilac bushes, hostas, hydrangeas (including Fire & Ice), and a beautiful star magnolia tree. Additional updates include a new septic tank, newer hot water heater, furnace, central air unit, and more. The piano may also be available to stay. Don’t miss the opportunity to own this well-cared-for home on a private, spacious lot with so much to offer inside and out! SQUARE FOOTAGE INCLUDES ADDED SUN ROOM. TAXES SHOWN W/OUT EXEMPTIONS! ALL OFFERS ARE DUE WEDNESDAY, JULY 2ND BY 6:00 PM.





