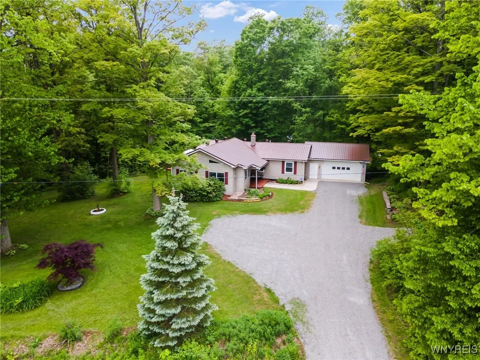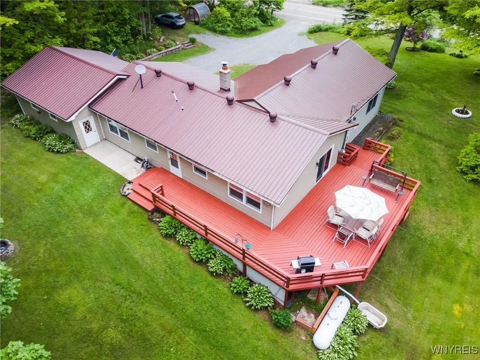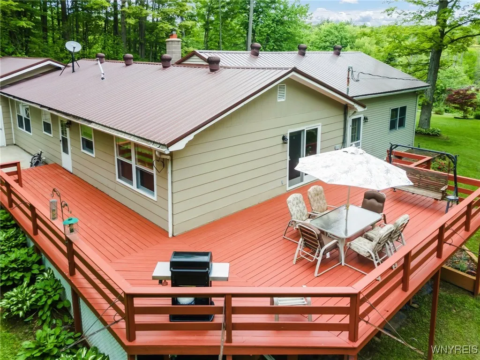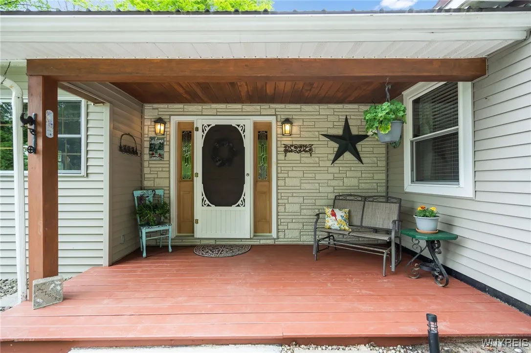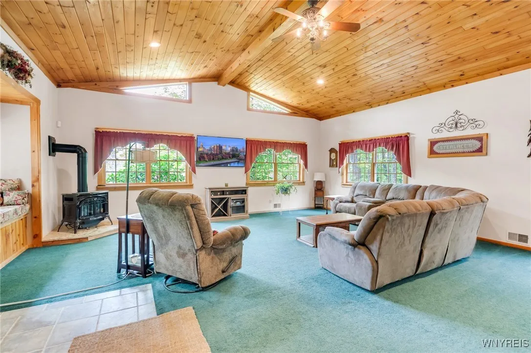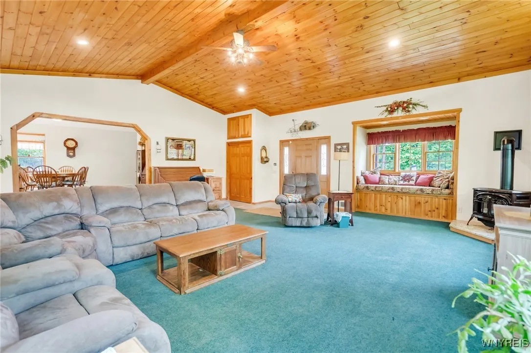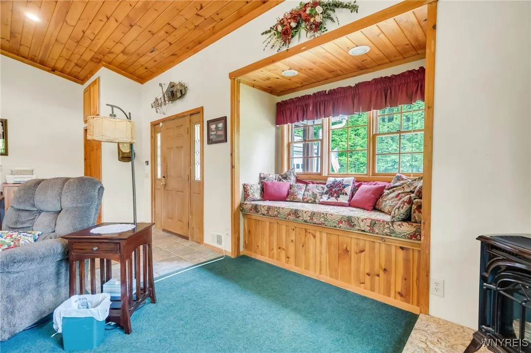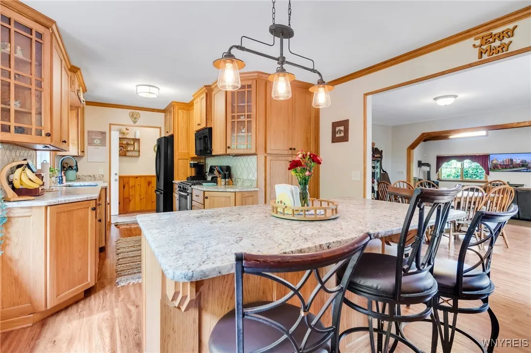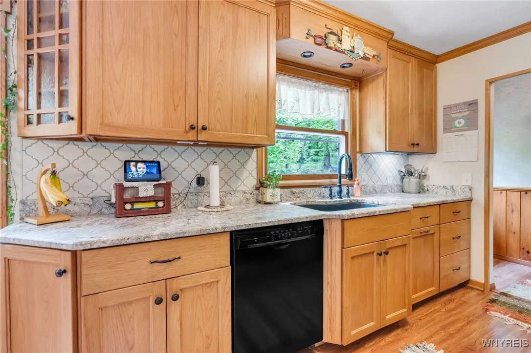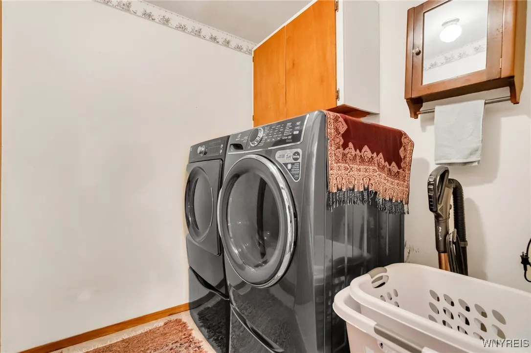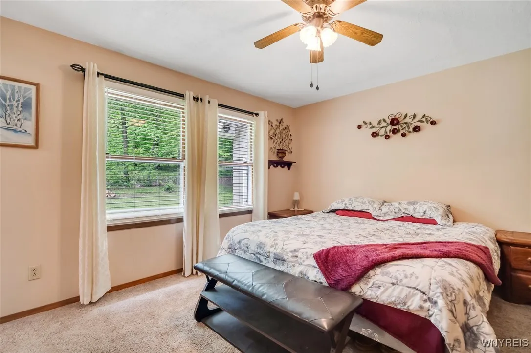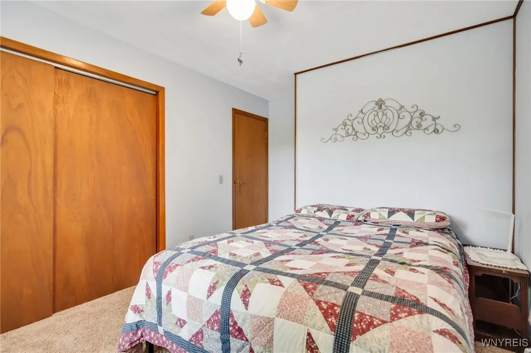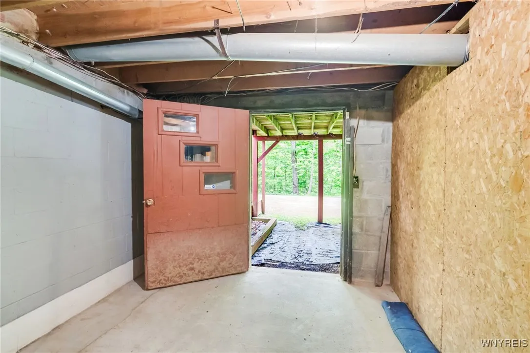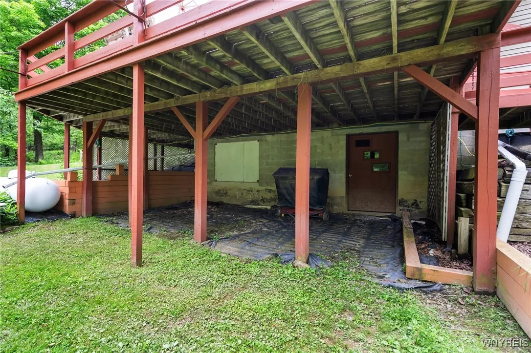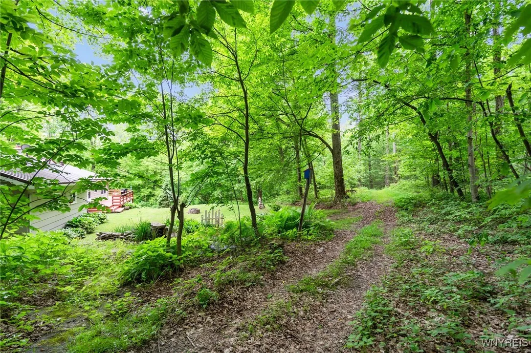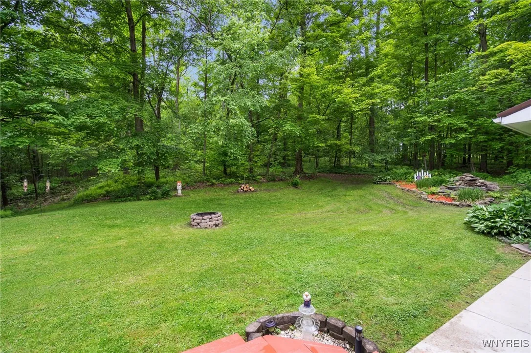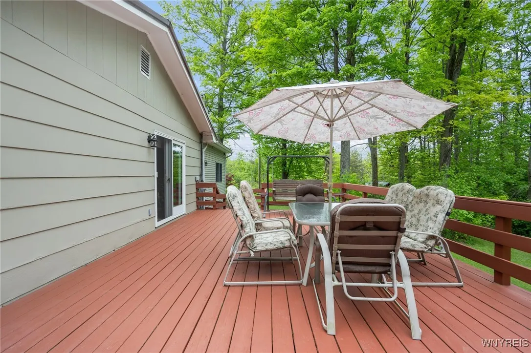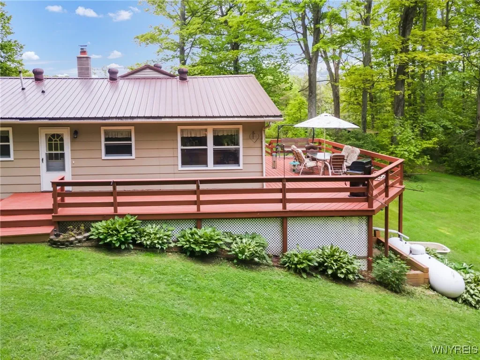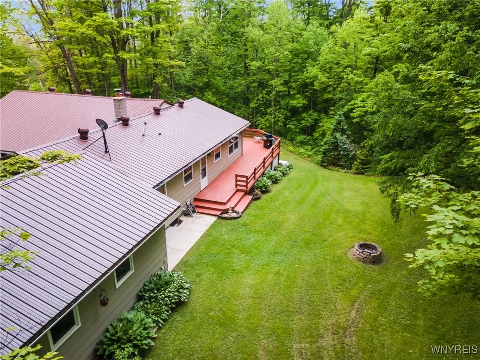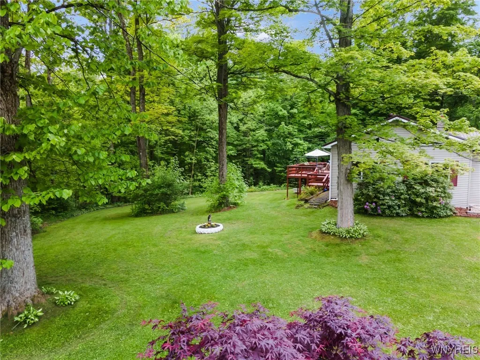Price $325,000
9485 Peck Hill Road, Dayton, New York 14070, Dayton, New York 14070
- Bedrooms : 3
- Bathrooms : 2
- Square Footage : 1,921 Sqft
- Visits : 5 in 13 days
9485 Peck Hill Rd: Pride of ownership shines throughout this 3 bedroom 2 full bath ranch home that is placed perfectly on almost 10 beautiful wooded and trailed acres. Second owners of this almost 2,000 sq ft. home, have meticulously updated and maintained this scenic property. The impressive, extra large family room addition, features knotty pine cathedral ceilings, a Vermont casting propane stove and great views throughout the many windows. The large formal dining room has access to the massive wrap around deck that privately surrounds the home. A large breakfast bar island offers a great addition to the custom designed kitchen, with leather-granite counter-tops, and custom built Amish cabinets from hand selected hickory wood. The master bedroom has its own private full bathroom and good sized closet, 2 additional bedrooms, 2nd full bath and 1st floor laundry are also found on this level. The walkout dry basement can easily be used for additional living or recreational uses. It is also a great space to store wood that along with propane can fuel the high efficiency Yukon Eagle Minnesota furnace, that has many years left on the warranty. Over-sized 2.5 attached garage and additional shed. The almost 10 acres, have trails thought-out the scenic hills, full of hard wood trees and wild ferns. The property has been overseen by a registered Forester for the past few decades and will be ready for logging in approx 3 years. The sq ft is based on past appraisal after the addition was added. Negotiations will begin June 16th.




