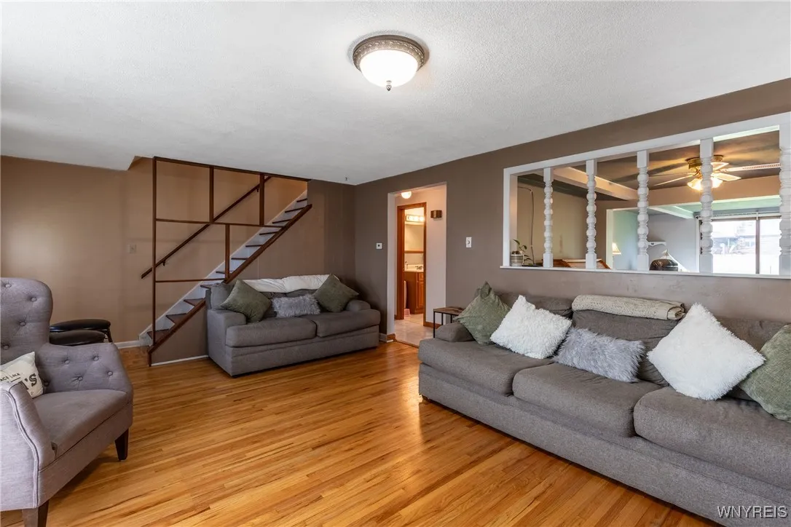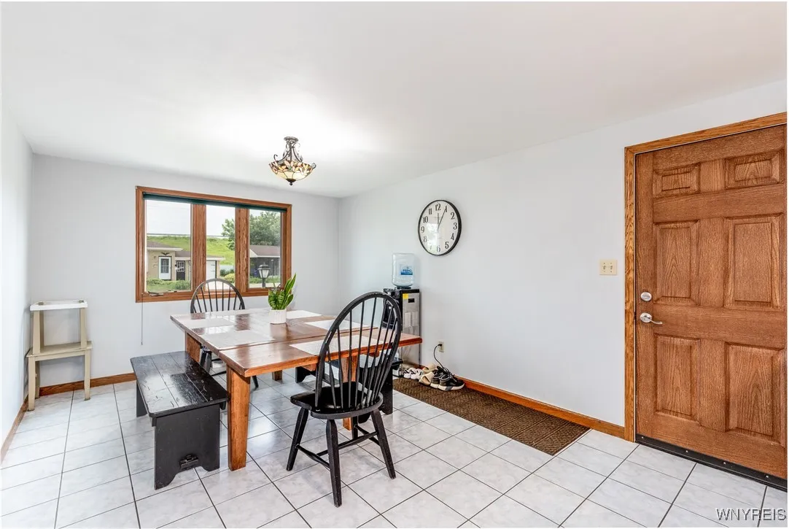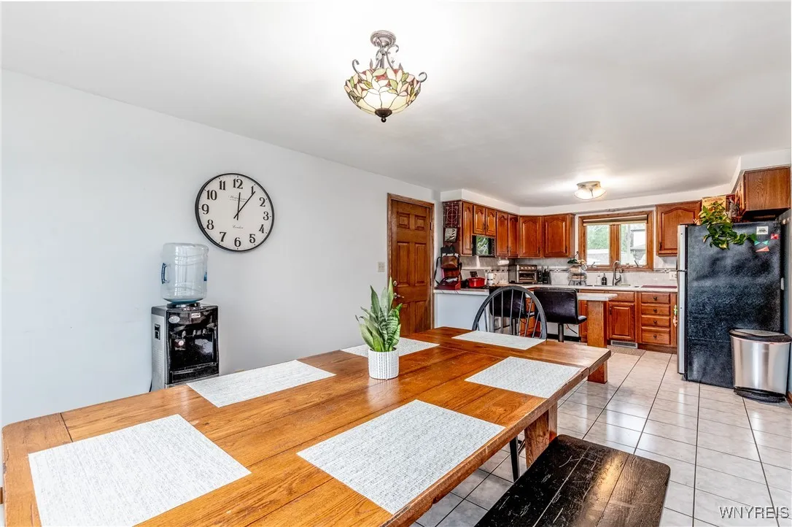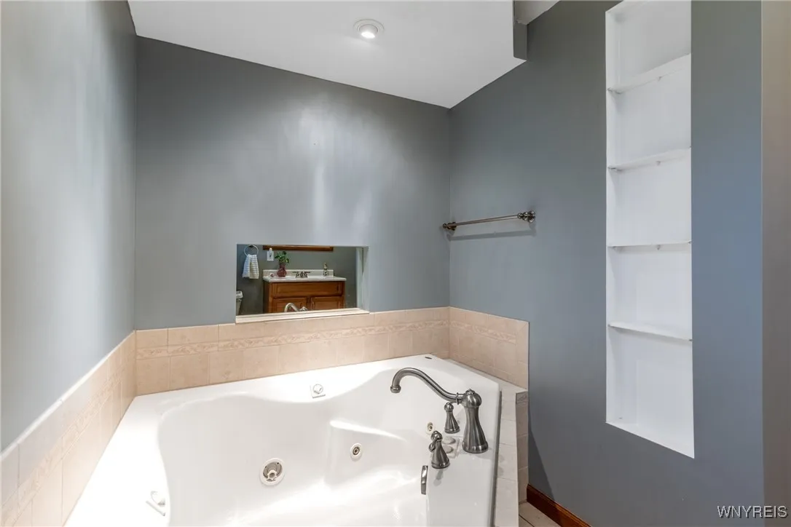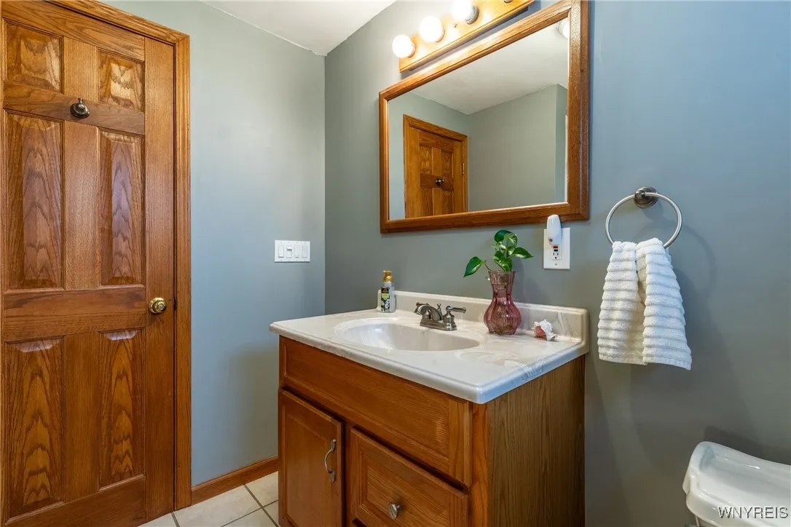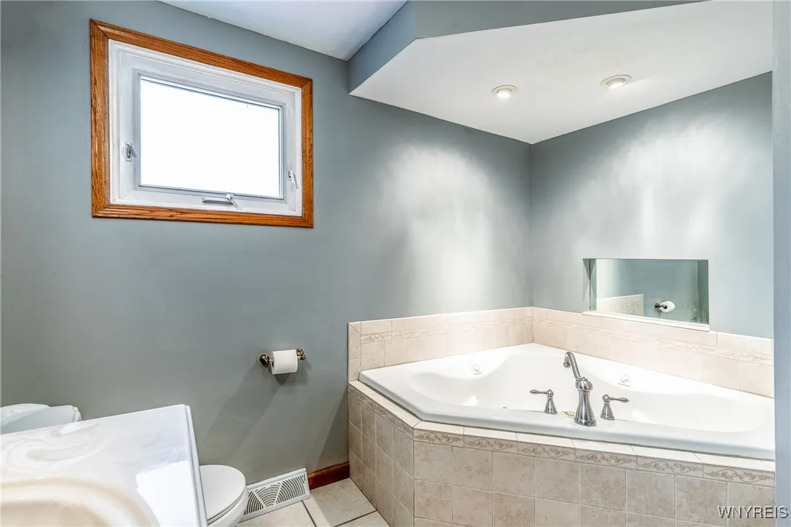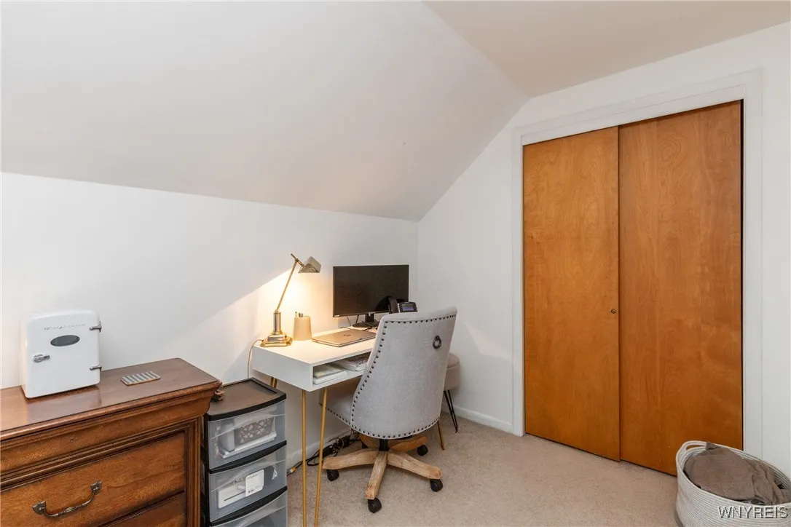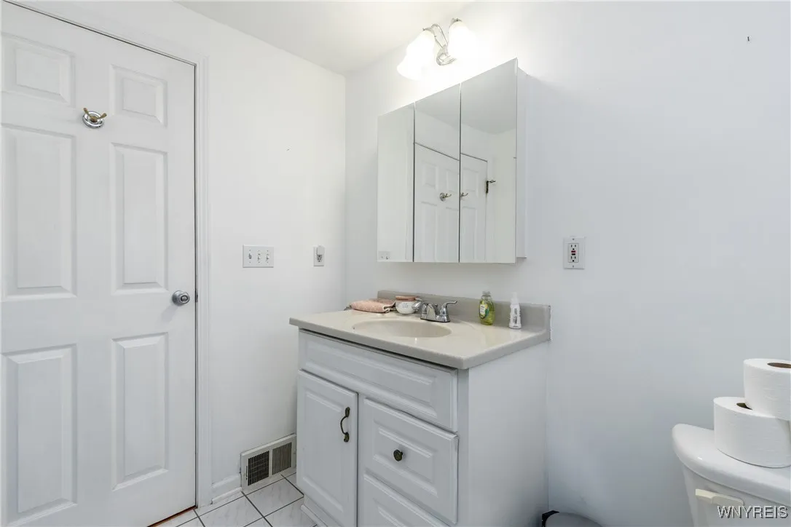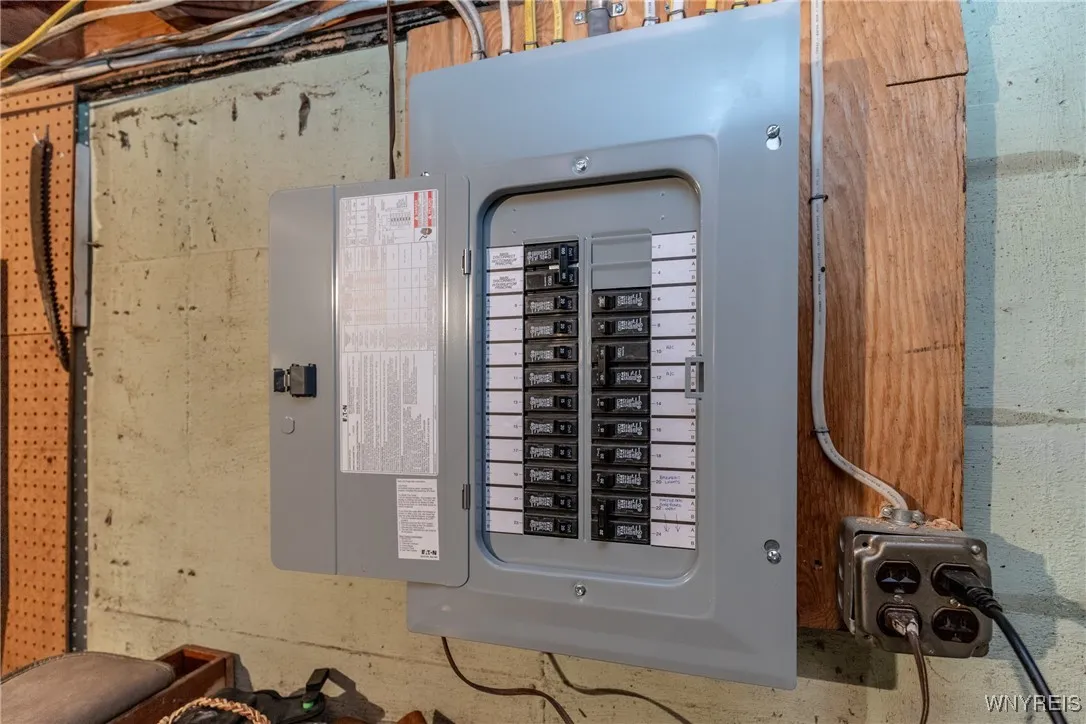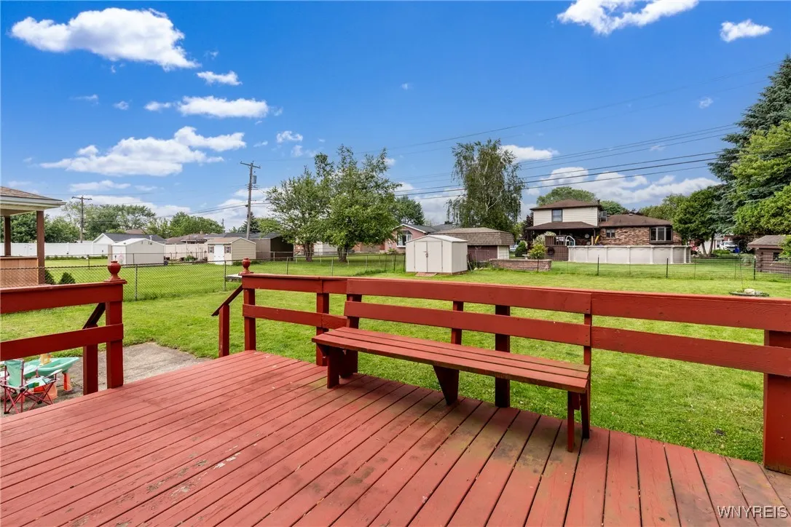Price $269,900
201 Bernadette, West Seneca, New York 14224, West Seneca, New York 14224
- Bedrooms : 3
- Bathrooms : 2
- Square Footage : 1,822 Sqft
- Visits : 28 in 62 days
Welcome to this charming 3-bedroom, 2-bath Cape Cod home located in West Seneca. This well-maintained property features a deep 1.5-car attached garage, a concrete patio, a wooden deck, and a partially fenced yard—perfect for outdoor living and entertaining.
Inside, the extra-large eat-in kitchen boasts oak cabinetry, a ceramic tile backsplash and flooring, a breakfast bar, and stainless steel appliances, including a gas stove, microwave, refrigerator and dishwasher. The spacious living room features gleaming hardwood floors and decorative spindles that separate it from the formal dining room/family room area. This flexible space could easily serve as a convenient first-floor bedroom if desired.
Both the dining and family rooms feature beamed ceilings and hardwood flooring. A cozy American Eagle wood-burning fireplace adds warmth and ambiance, ideal for chilly evenings without relying on central heat.
Upstairs, you’ll find three comfortably sized carpeted bedrooms and a second full bath with a walk-in shower and ceramic tile flooring. The full basement includes a dryer, a freezer, a double-basin laundry sink, and a recently updated 200-amp circuit breaker (installed September 2023). The furnace was serviced in winter 2024, and a dehumidifier is included. Central air is perfect for those hot summer days. Glass block windows with vents allow for improved airflow throughout the basement.
Delayed negotiations in effect—offers are due by Monday, June 16, 2025 at 4:00 PM.










