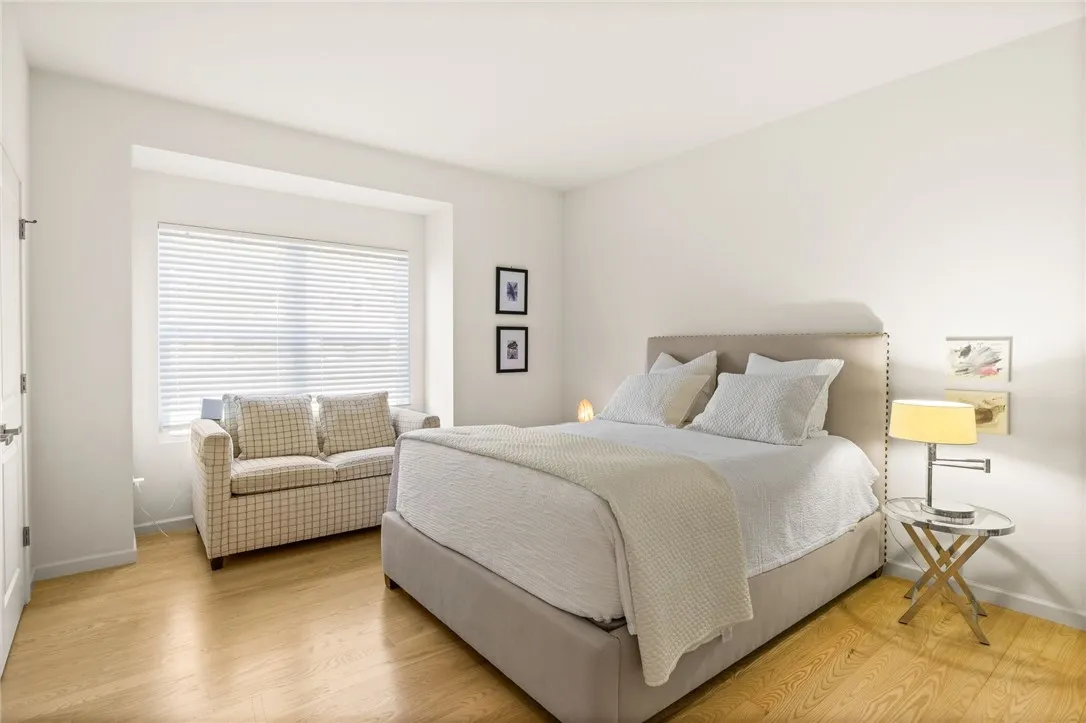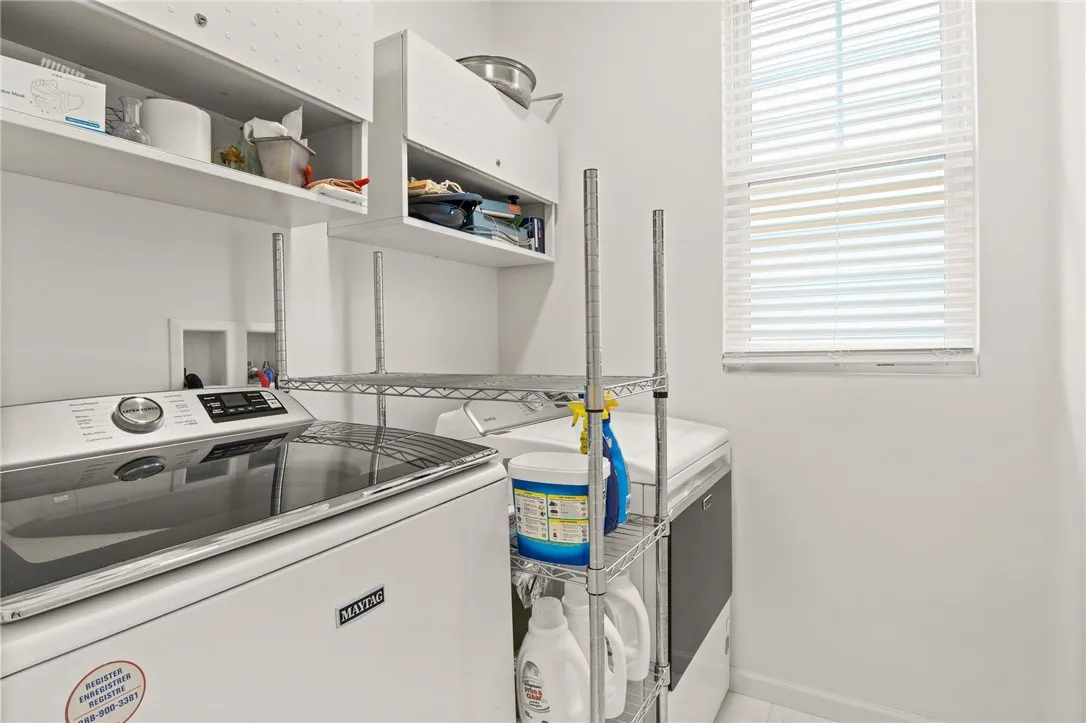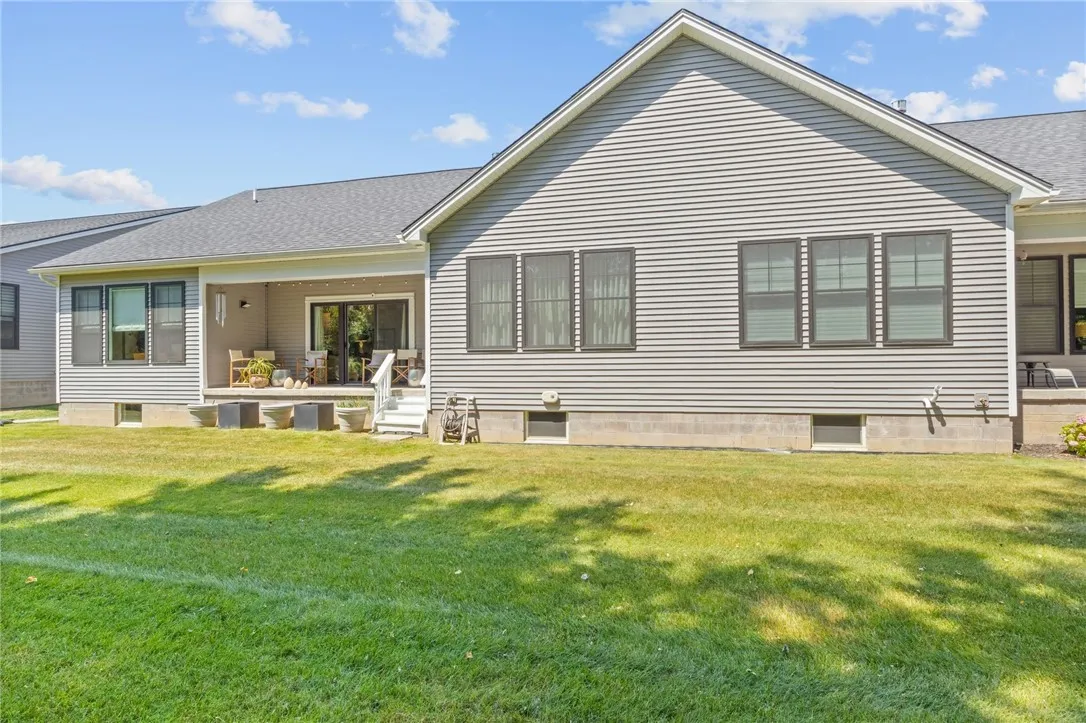Price $499,999
23 River Birch Lane, Penfield, New York 14580, Penfield, New York 14580
- Bedrooms : 3
- Bathrooms : 2
- Square Footage : 1,776 Sqft
- Visits : 3 in 13 days
How do you spell Gorgeous, 23 River Birch. Custom built Crosstown townhome in dynamite location close to all amenities and loaded to the nines with every conceivable upgrade. Absolutely stunning with Ash hardwoods greeting you in foyer with beautiful Walnut in-lay, Ash hardwoods extend through out the entire home. Leaving the Foyer you enter the wonderfully appointed great room with cathedral ceilings, custom gas Valor Fireplace with custom surround, walls of windows overlooking the rear deck and entertaining area, Custom Kitchen with upgraded Cabinets and Top Knobs-Sanctuary Long Oval Hardware, huge Island with Calcutta Marble top and room for 6 stools, Tiled Backsplash, Bosch Appliances, Filtration system w/hot and cold water faucet. Dinette area surrounded by wall of windows. Great Room custom Fan, 2 Designer Sconces, Office/third bedroom has Pocket door, Primary Bath custom Quartz Vanity, Upgraded Sink and Floor and Shower Tile, 2 European light fixtures, Primary bedroom sits to the rear of the home with tons of natural light, Main Bath Granite custom vanity countertop, Kohler vessel sink, Secondary bedroom sits in front of home with ample space. Back Porch offers 2 outdoor wall sconces, electrical box for future fan or light fixture and string outdoor lighting, Laundry room has overhead storage cabinets, LL offers egress window to finish off space if one wants. Custom Garage doors for your 2+ car garage. Completely neutral decor and custom painted interior. Home has incredible curb appeal. Showings by appointment only. Please have a 24 hour response time for all offers.















































