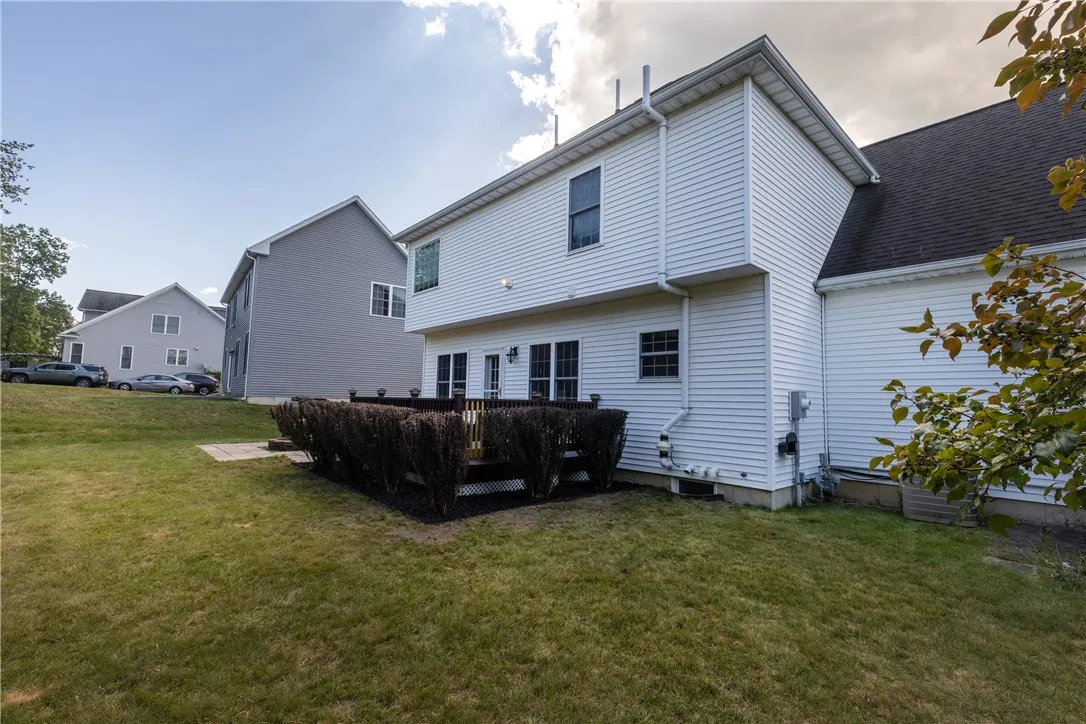Price $449,000
126 Saint Andrews Drive, Horseheads, New York 1484, Horseheads, New York 14845
- Bedrooms : 4
- Bathrooms : 2
- Square Footage : 3,100 Sqft
- Visits : 6 in 13 days
Welcome to your beautiful Highland Hills home, offering sweeping valley views from nearly every angle. The dramatic two-story foyer frames a perfect moonlit view at night, setting the stage for this stunning property. An open-concept floor plan, bathed in natural light from large windows, connects the main living spaces effortlessly. The living room features a cozy gas fireplace and a walkout deck, perfect for enjoying the scenery. The well-appointed kitchen boasts granite countertops, newer appliances, breakfast area, and a formal dining room, making it ideal for both casual meals and entertaining.
This home offers over 3000sq ft across three spacious levels and features four bedrooms and 2.5 bathrooms. Outside, you’ll find a flat backyard, perfect for play or relaxation, complete with raised garden beds and a paver patio with a striking fireplace. Prominently situated on a corner lot, this home also includes an attached 2-car garage with EV charging port and a partially finished lower level, ready for your personal touches.














































