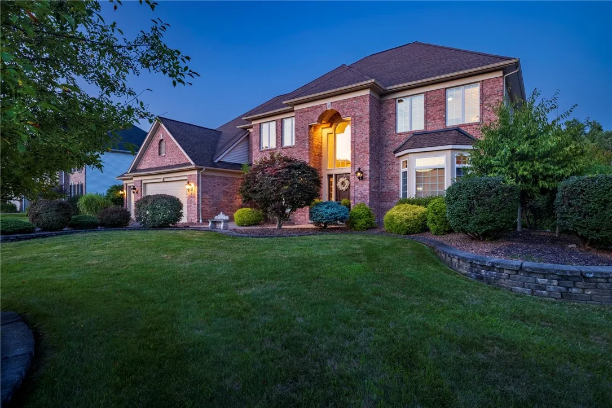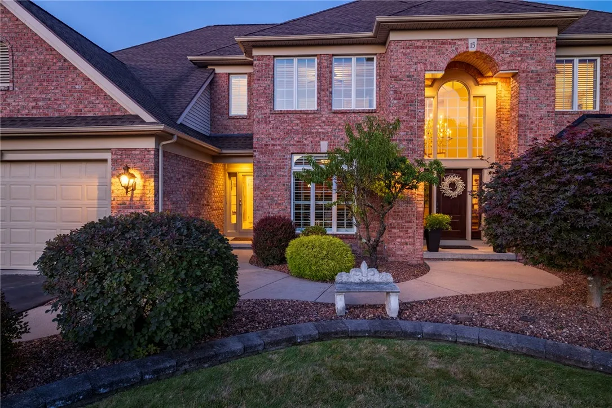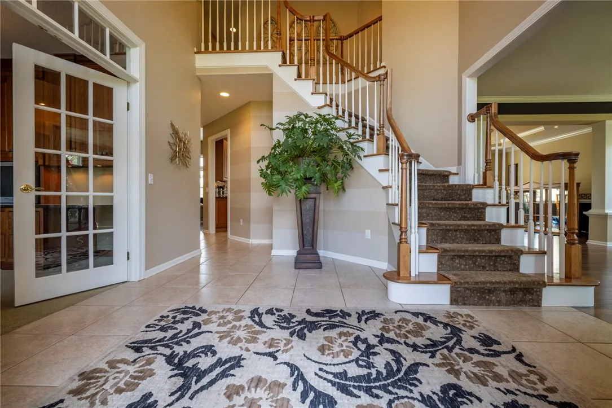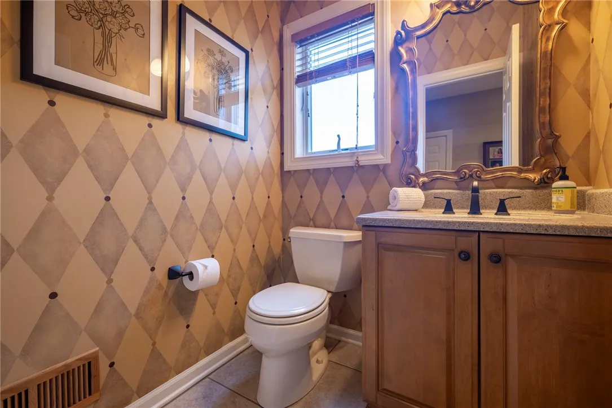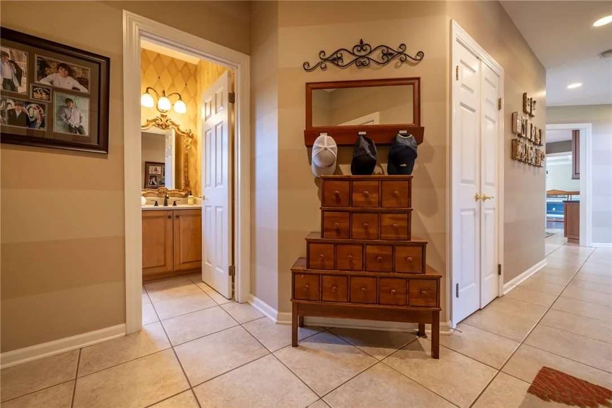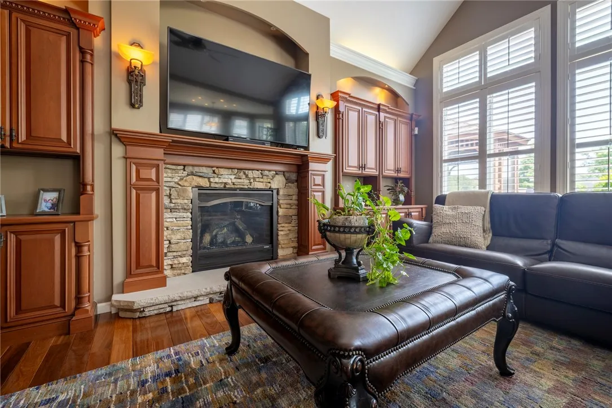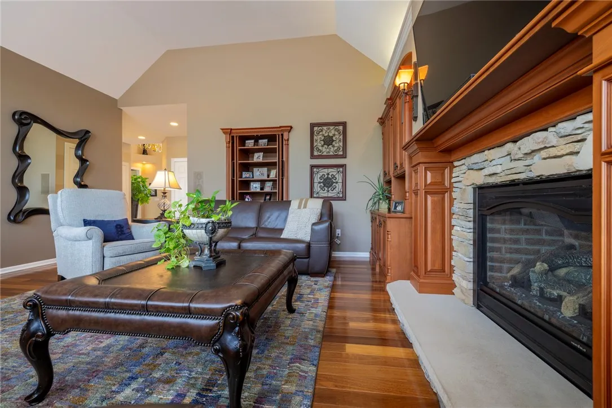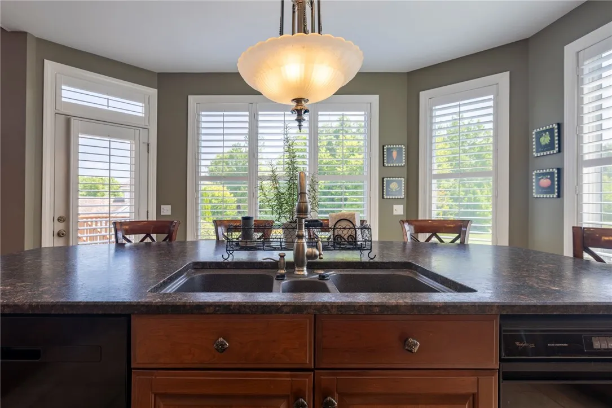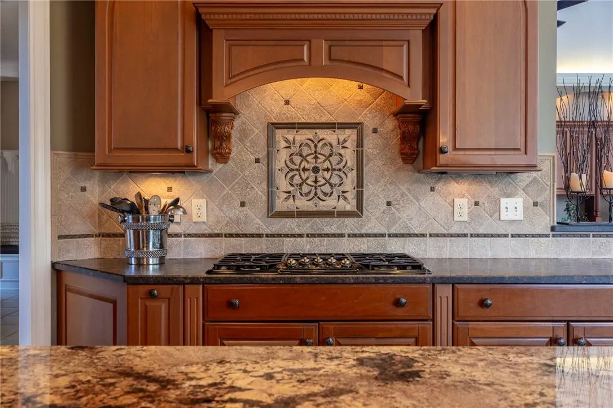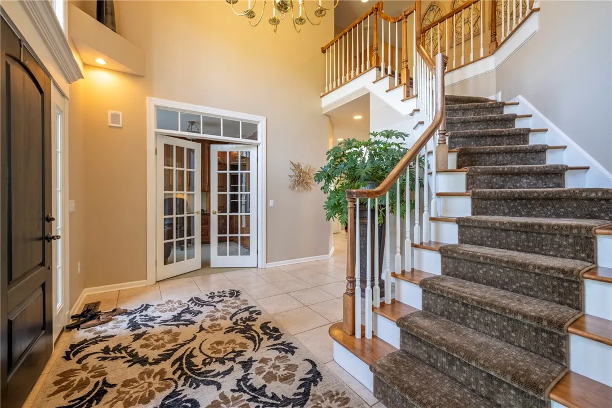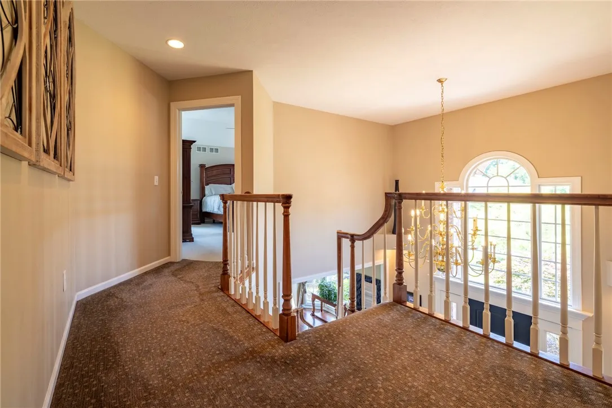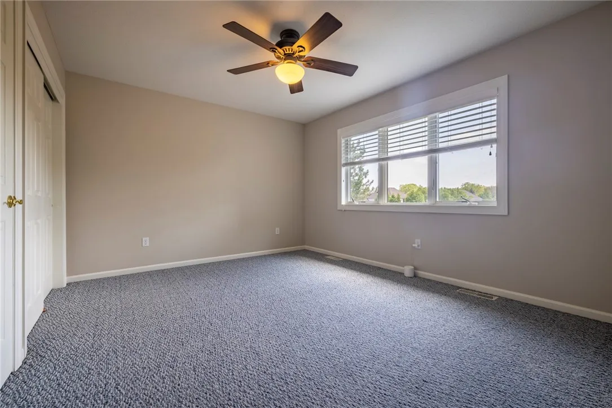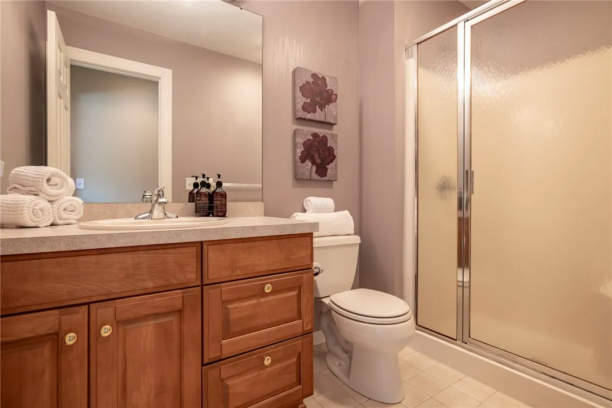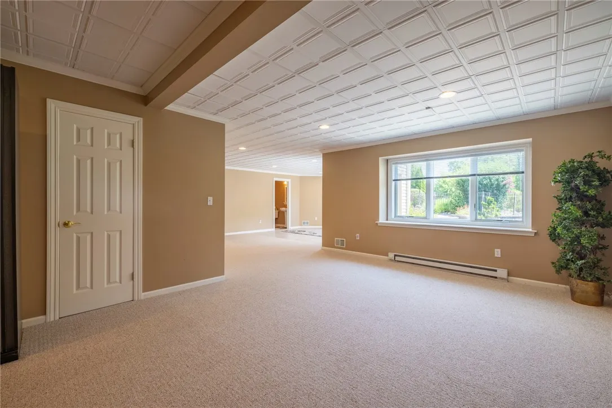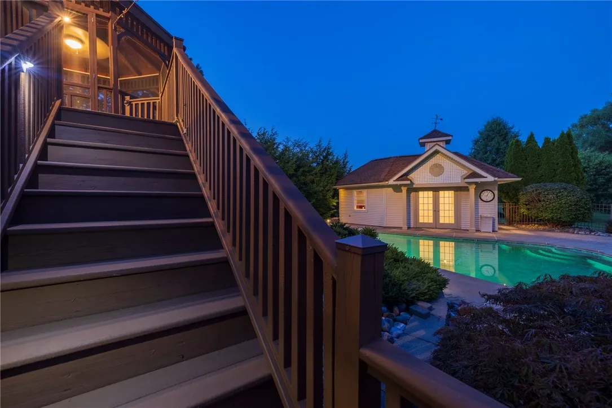Price $799,000
15 Brunson Way, Penfield, New York 14526, Perinton, New York 14526
- Bedrooms : 4
- Bathrooms : 4
- Square Footage : 3,656 Sqft
- Visits : 6 in 14 days
A truly BREATHTAKING estate-style home, tucked away in a private neighborhood. This extraordinary home will inspire even the most discriminating buyers. A lush & stunning. 63 ac property is located on a quiet, cul-de-sac offers your own PERSONAL OASIS. Custom decking overlooks the picturesque wooded backdrop & in ground pool surrounded by a paver patio & a variety of flowers & greenery. The pool house enhances entertaining-cabinets, counters & wine fridge! Stepping inside, a grand 2 story foyer boasts a dramatic Palladian window, stunning turned staircase & guest closet. The heart of the home is the amazing Chef’s kitchen featuring gorgeous solid wood cabinetry, granite topped center island-breakfast bar w/sink, a 2nd sprawling entertaining sized leathered granite island, high end appls including Sub-Zero refrigerator, double ovens & door to the deck. There is an open transition to a drop dead gorgeous family room with loads of built-ins, oversized windows & gas FP w/stone surround, hearth & wood mantel. Brazilian teak flooring is the highlight of the formal LR with bow windows & extensive moldings & a striking DR w/decorative tray ceiling & picture windows. A home office everyone is looking for-lots of light, built-in desk & abundant shelving & cabinets. The 1st floor is finished w/a huge walk-in closet, 1st fl laundry & charming powder room. Upstairs, you will find a primary suite flaunting a substantial walk-in closet & fabulous spa-like bathroom w/soaking tub, vanity for 2 & glass shower. Each additional bdrm is more than spacious & has great closet space. One bdrm has its own private bath & there is a 3rd full bath! Don’t miss the ready to finish bonus room just a few steps off the hall! An expansive walkout lower level is finished for all kinds of hobbies and adds extra living space including a 4th full BA, plus doors to the patio and pool. So much dry, unfinished storage space and a walkout to the side yard. Central air, 3 car garage. Tear off roof-2013. New pool pump, heater, filter and cover 2025. Fairport School District! Showings begin on Fri, 8-1. Del neg form on file. Please submit offer by 12pm on Tues 8-5 and allow A FULL 24 HRS FOR RESPONSE.




